Eingang mit Stauraum und Holzdielenwänden Ideen und Design
Suche verfeinern:
Budget
Sortieren nach:Heute beliebt
141 – 160 von 280 Fotos
1 von 3
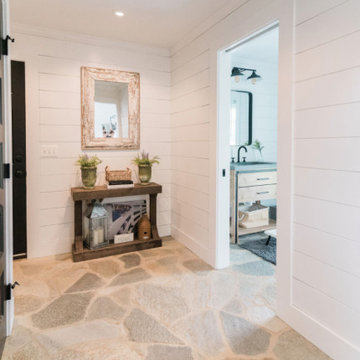
Kleiner Country Eingang mit Stauraum, weißer Wandfarbe, Kalkstein, Einzeltür, schwarzer Haustür, grauem Boden und Holzdielenwänden in Baltimore
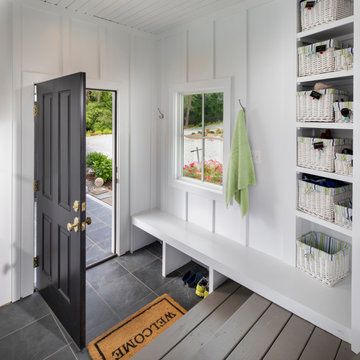
Great Falls Remodel
Kleiner Moderner Eingang mit Stauraum, weißer Wandfarbe, Schieferboden, Einzeltür, schwarzer Haustür, grauem Boden und Holzdielenwänden in Washington, D.C.
Kleiner Moderner Eingang mit Stauraum, weißer Wandfarbe, Schieferboden, Einzeltür, schwarzer Haustür, grauem Boden und Holzdielenwänden in Washington, D.C.
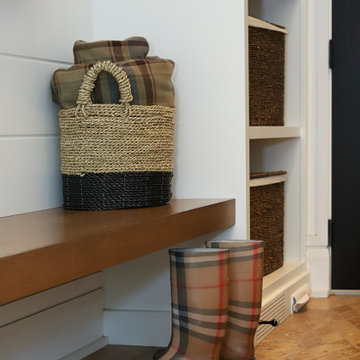
Beautifully simple mudroom, white shiplap wall panels are the perfect location for coat hooks, open shelves with wicker baskets create convenient hidden storage. The white oak floating bench and travertine flooring adds a touch of warmth to the clean crisp white space.
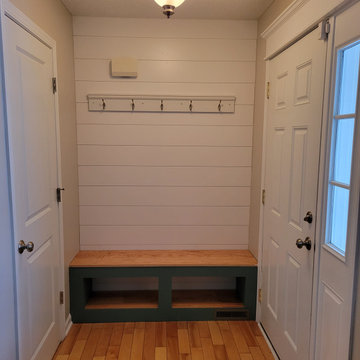
Shiplap wall with custom built bench seat with shoe storage.
Mittelgroßer Eingang mit Stauraum, grauer Wandfarbe, hellem Holzboden, Einzeltür, weißer Haustür und Holzdielenwänden in Sonstige
Mittelgroßer Eingang mit Stauraum, grauer Wandfarbe, hellem Holzboden, Einzeltür, weißer Haustür und Holzdielenwänden in Sonstige
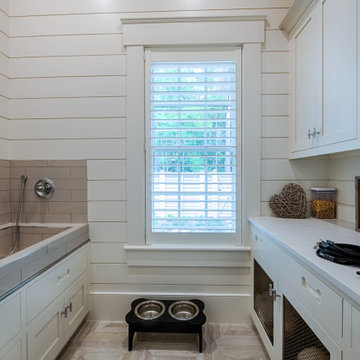
Dog wash with tile countertops and backsplash, custom cabinets with built-in dog bed and dog bone cutout drawer fronts, shiplap walls.
Eingang mit Stauraum, weißer Wandfarbe, Keramikboden, buntem Boden und Holzdielenwänden in Sonstige
Eingang mit Stauraum, weißer Wandfarbe, Keramikboden, buntem Boden und Holzdielenwänden in Sonstige
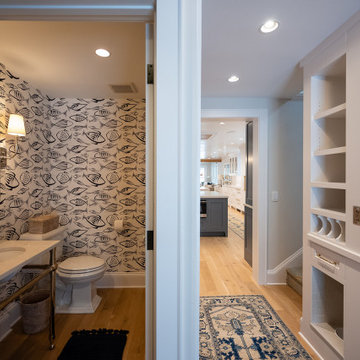
This lovely Nantucket-style home was craving an update and one that worked well with today's family and lifestyle. The remodel included a full kitchen remodel, a reworking of the back entrance to include the conversion of a tuck-under garage stall into a rec room and full bath, a lower level mudroom equipped with a dog wash and a dumbwaiter to transport heavy groceries to the kitchen, an upper-level mudroom with enclosed lockers, which is off the powder room and laundry room, and finally, a remodel of one of the upper-level bathrooms.
The homeowners wanted to preserve the structure and style of the home which resulted in pulling out the Nantucket inherent bones as well as creating those cozy spaces needed in Minnesota, resulting in the perfect marriage of styles and a remodel that works today's busy family.
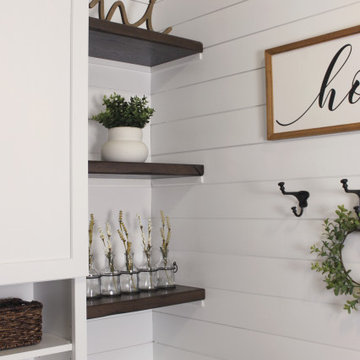
Rustic open shelving in mudroom renovation with shiplap walls.
Großer Rustikaler Eingang mit Stauraum, weißer Wandfarbe, braunem Holzboden, Einzeltür, weißer Haustür, braunem Boden, Kassettendecke und Holzdielenwänden in Chicago
Großer Rustikaler Eingang mit Stauraum, weißer Wandfarbe, braunem Holzboden, Einzeltür, weißer Haustür, braunem Boden, Kassettendecke und Holzdielenwänden in Chicago
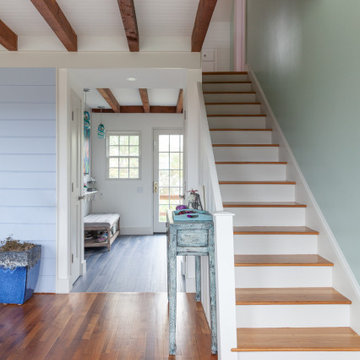
New Mudroom Entryway and Staircase in this Rockport, MA Coastal Cottage Conversion.
Maritimer Eingang mit Stauraum, weißer Wandfarbe, braunem Holzboden, beigem Boden, freigelegten Dachbalken und Holzdielenwänden in Boston
Maritimer Eingang mit Stauraum, weißer Wandfarbe, braunem Holzboden, beigem Boden, freigelegten Dachbalken und Holzdielenwänden in Boston
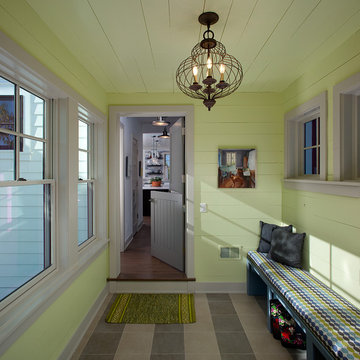
Klassischer Eingang mit Stauraum, grüner Wandfarbe, Klöntür, grauer Haustür, buntem Boden, Holzdielendecke und Holzdielenwänden in Grand Rapids
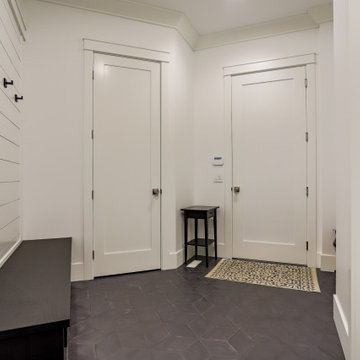
Großer Klassischer Eingang mit Stauraum, weißer Wandfarbe, Porzellan-Bodenfliesen, grauem Boden und Holzdielenwänden in Vancouver
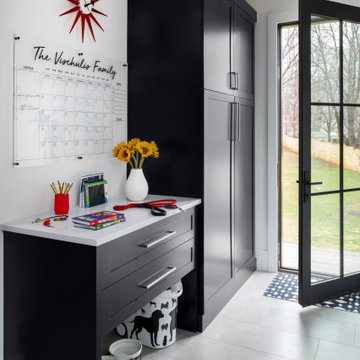
Mudroom
Klassischer Eingang mit Stauraum, weißer Wandfarbe, Porzellan-Bodenfliesen, Einzeltür, schwarzer Haustür, grauem Boden und Holzdielenwänden in Washington, D.C.
Klassischer Eingang mit Stauraum, weißer Wandfarbe, Porzellan-Bodenfliesen, Einzeltür, schwarzer Haustür, grauem Boden und Holzdielenwänden in Washington, D.C.
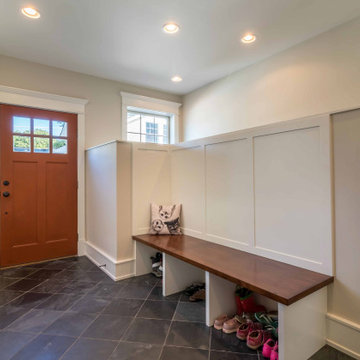
Mittelgroßer Landhausstil Eingang mit Stauraum, beiger Wandfarbe, Keramikboden, Einzeltür, brauner Haustür, grauem Boden, Tapetendecke und Holzdielenwänden in Chicago
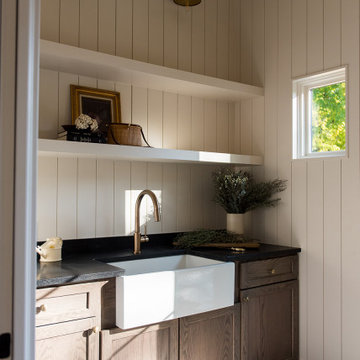
Mittelgroßer Moderner Eingang mit Stauraum, Schieferboden, Einzeltür und Holzdielenwänden in Indianapolis
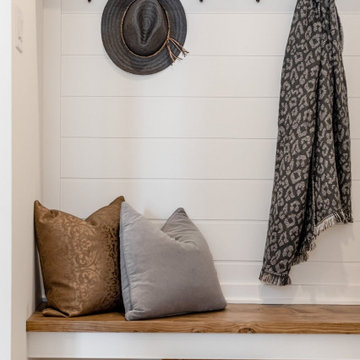
Love this mudroom! It is so convenient if you have kids because they can sit down and pull off their boots in the wintertime and there are ceramic tiles on the floor so cleaning up is easy!
This property was beautifully renovated and sold shortly after it was listed. We brought in all the furniture and accessories which gave some life to what would have been only empty rooms.
If you are thinking about listing your home in the Montreal area, give us a call. 514-222-5553. The Quebec real estate market has never been so hot. We can help you to get your home ready so it can look the best it possibly can!
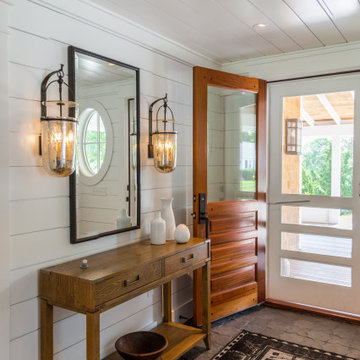
Mittelgroßer Maritimer Eingang mit Stauraum, weißer Wandfarbe, Keramikboden, Einzeltür, hellbrauner Holzhaustür, braunem Boden, Holzdielendecke und Holzdielenwänden in Boston
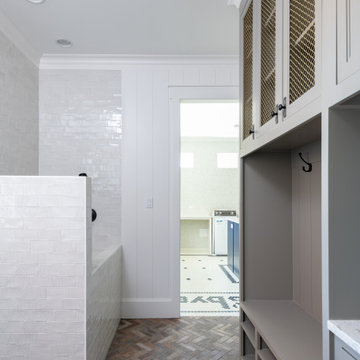
Großer Landhausstil Eingang mit Stauraum, weißer Wandfarbe, Backsteinboden, Einzeltür, weißer Haustür, braunem Boden und Holzdielenwänden in Dallas
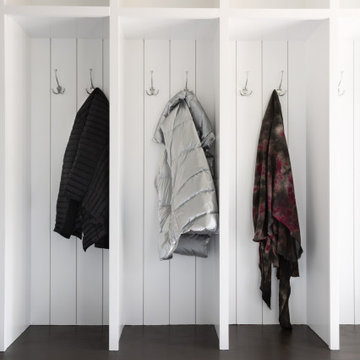
Needham Spec House. Mudroom: Custom designed cubbies with bench, nickel gap back and polished chrome hooks. Crown molding. Trim color Benjamin Moore Chantilly Lace. Photography by Sheryl Kalis. Construction by Veatch Property Development.
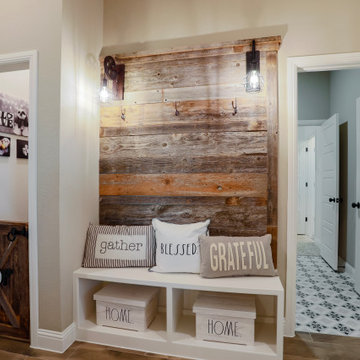
This entry is located next to the garage entrance. It is a large space with enough area to accommodate coat and shoe bench as well as the dog room with the laundry room right around the corner.

This Riverdale semi-detached whole home renovation features some of the most frequently requested upgrades from Carter Fox clients: open-concept living, more light, a new kitchen and a more effective solution for the entry area.
To deliver this wish list, we removed most of the interior walls on the main floor, upgraded the kitchen, and added a large sliding glass door across the back wall. We also built a new wall separating the entrance and living room, and built in a custom bench seat and storage area.
Upstairs, we expanded one room to create a dedicated laundry room and created a larger 2nd floor bathroom. In the master bedroom we installed a wall of closets. Finally we updated all electrical and plumbing, painted and installed new flooring throughout the house.
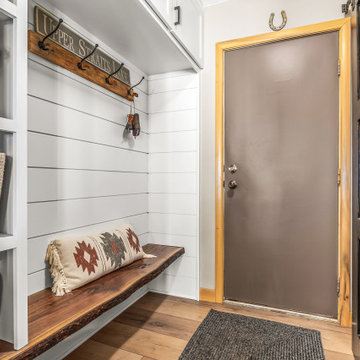
Mittelgroßer Eingang mit Stauraum, beiger Wandfarbe, hellem Holzboden und Holzdielenwänden in Detroit
Eingang mit Stauraum und Holzdielenwänden Ideen und Design
8