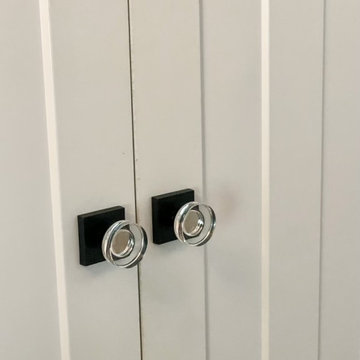Eingang mit Stauraum und Tapetenwänden Ideen und Design
Suche verfeinern:
Budget
Sortieren nach:Heute beliebt
141 – 160 von 205 Fotos
1 von 3
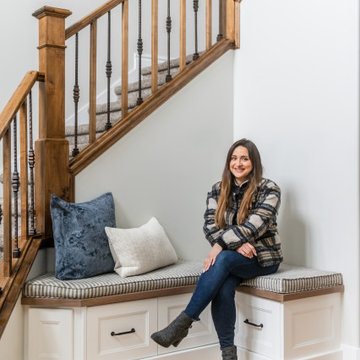
Kleiner Klassischer Eingang mit Stauraum, weißer Wandfarbe, Porzellan-Bodenfliesen, buntem Boden und Tapetenwänden in Salt Lake City
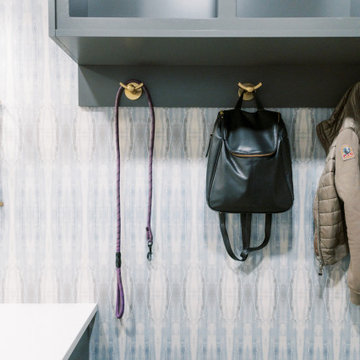
This remodel transformed two condos into one, overcoming access challenges. We designed the space for a seamless transition, adding function with a laundry room, powder room, bar, and entertaining space.
This mudroom exudes practical elegance with gray-white patterned wallpaper. Thoughtful design includes ample shoe storage, clothes hooks, a discreet pet food station, and comfortable seating, ensuring functional and stylish entry organization.
---Project by Wiles Design Group. Their Cedar Rapids-based design studio serves the entire Midwest, including Iowa City, Dubuque, Davenport, and Waterloo, as well as North Missouri and St. Louis.
For more about Wiles Design Group, see here: https://wilesdesigngroup.com/
To learn more about this project, see here: https://wilesdesigngroup.com/cedar-rapids-condo-remodel
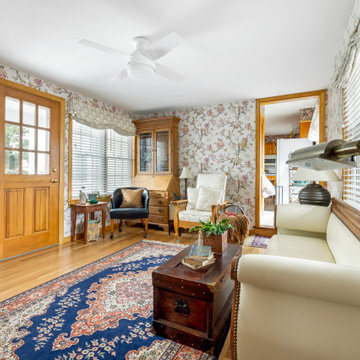
Entryway that doubles as a lounge and office space. Traditional finishes and furnishings pay homage to the architecture of the original ranch-style home.
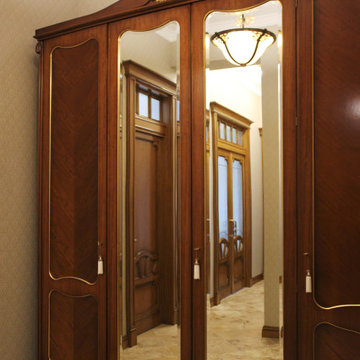
Прихожая в стиле русского модерна. Шкаф и зеркало итальянской фирмы Medea1905 Межкомнатные двери делались на заказ по моим эскизам на столярном производстве.
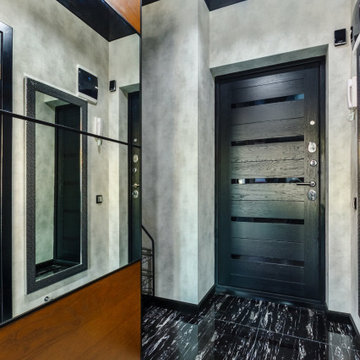
Mittelgroßer Industrial Eingang mit Stauraum, grauer Wandfarbe, Keramikboden, Einzeltür, schwarzer Haustür, schwarzem Boden und Tapetenwänden in Sonstige
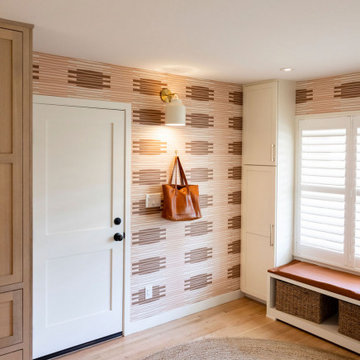
Such an exciting transformation for this sweet family. A modern take on Southwest design has us swooning over these neutrals with bold and fun pops of color and accents that showcase the gorgeous footprint of this kitchen, dining, and drop zone to expertly tuck away the belonging of a busy family!
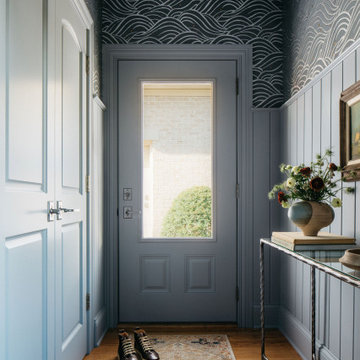
Download our free ebook, Creating the Ideal Kitchen. DOWNLOAD NOW
Referred by past clients, the homeowners of this Glen Ellyn project were in need of an update and improvement in functionality for their kitchen, mudroom and laundry room.
The spacious kitchen had a great layout, but benefitted from a new island, countertops, hood, backsplash, hardware, plumbing and lighting fixtures. The main focal point is now the premium hand-crafted CopperSmith hood along with a dramatic tiered chandelier over the island. In addition, painting the wood beadboard ceiling and staining the existing beams darker helped lighten the space while the amazing depth and variation only available in natural stone brought the entire room together.
For the mudroom and laundry room, choosing complimentary paint colors and charcoal wave wallpaper brought depth and coziness to this project. The result is a timeless design for this Glen Ellyn family.
Photographer @MargaretRajic, Photo Stylist @brandidevers
Are you remodeling your kitchen and need help with space planning and custom finishes? We specialize in both design and build, so we understand the importance of timelines and building schedules. Contact us here to see how we can help!
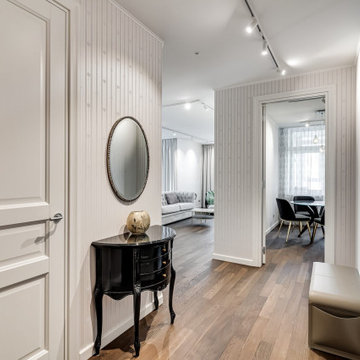
Kleiner Moderner Eingang mit Stauraum, weißer Wandfarbe, Laminat, Einzeltür, weißer Haustür, beigem Boden und Tapetenwänden in Moskau
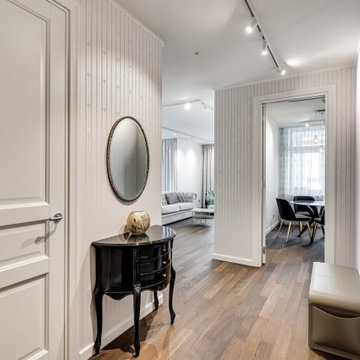
Kleiner Moderner Eingang mit weißer Wandfarbe, Stauraum, Laminat, Einzeltür, weißer Haustür, beigem Boden und Tapetenwänden in Sonstige
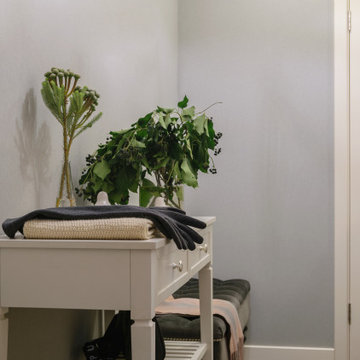
Mittelgroßer Klassischer Eingang mit Stauraum, grauer Wandfarbe, Porzellan-Bodenfliesen, Einzeltür, weißer Haustür, braunem Boden und Tapetenwänden in Moskau
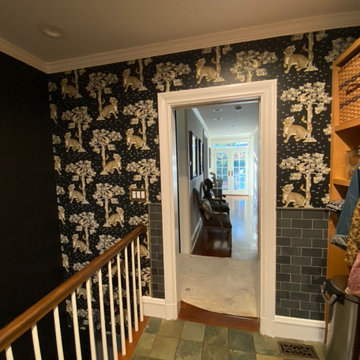
Klassischer Eingang mit Stauraum, schwarzer Wandfarbe, Schieferboden, buntem Boden und Tapetenwänden in New York
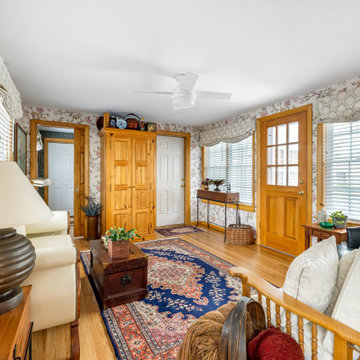
Entryway that doubles as a lounge and office space. Traditional finishes and furnishings pay homage to the architecture of the original ranch-style home.
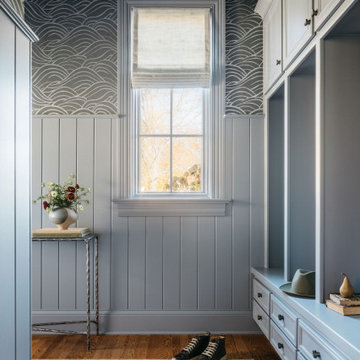
Download our free ebook, Creating the Ideal Kitchen. DOWNLOAD NOW
Referred by past clients, the homeowners of this Glen Ellyn project were in need of an update and improvement in functionality for their kitchen, mudroom and laundry room.
The spacious kitchen had a great layout, but benefitted from a new island, countertops, hood, backsplash, hardware, plumbing and lighting fixtures. The main focal point is now the premium hand-crafted CopperSmith hood along with a dramatic tiered chandelier over the island. In addition, painting the wood beadboard ceiling and staining the existing beams darker helped lighten the space while the amazing depth and variation only available in natural stone brought the entire room together.
For the mudroom and laundry room, choosing complimentary paint colors and charcoal wave wallpaper brought depth and coziness to this project. The result is a timeless design for this Glen Ellyn family.
Photographer @MargaretRajic, Photo Stylist @brandidevers
Are you remodeling your kitchen and need help with space planning and custom finishes? We specialize in both design and build, so we understand the importance of timelines and building schedules. Contact us here to see how we can help!
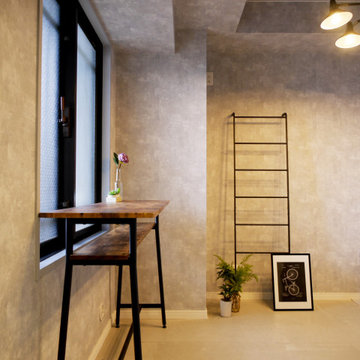
玄関を開けてすぐにある土間です。
広めの土間なのでデスクを置いてワークスペースにしたり、自転車を飾ったりするのも良さそうですね。
Kleiner Moderner Eingang mit Stauraum, grauer Wandfarbe, Betonboden, Einzeltür, schwarzer Haustür, grauem Boden, Tapetendecke und Tapetenwänden in Sonstige
Kleiner Moderner Eingang mit Stauraum, grauer Wandfarbe, Betonboden, Einzeltür, schwarzer Haustür, grauem Boden, Tapetendecke und Tapetenwänden in Sonstige
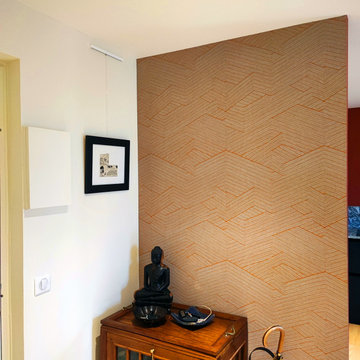
Un papier peint vous accueille dans l'entrée, et est in indice de la cuisine terracotta cachée derrière. Cette entrée est à la fois ouverte et intimiste. L'agencement sur mesure la cache des fenêtres, mais elle reste ouverte sur le séjour et vers un couloir dans les parties nuit. Cela permet de créer un véritable sas d'entrée, et d'atténuer les bruits des parties communes.
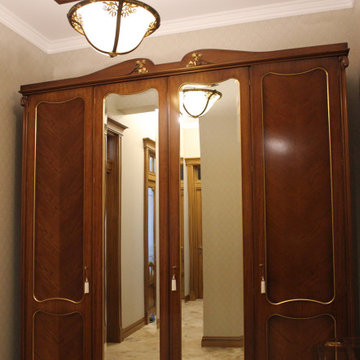
Прихожая в стиле русского модерна. Шкаф и зеркало итальянской фирмы Medea1905 Межкомнатные двери делались на заказ по моим эскизам на столярном производстве.
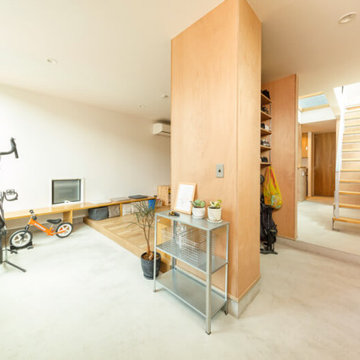
玄関から続くL字の土間空間。屋内にいながら工作室を思わせるアクティブな意匠空間をデザインしました。
Mittelgroßer Moderner Eingang mit Stauraum, weißer Wandfarbe, Betonboden, grauem Boden, Tapetendecke und Tapetenwänden in Tokio Peripherie
Mittelgroßer Moderner Eingang mit Stauraum, weißer Wandfarbe, Betonboden, grauem Boden, Tapetendecke und Tapetenwänden in Tokio Peripherie
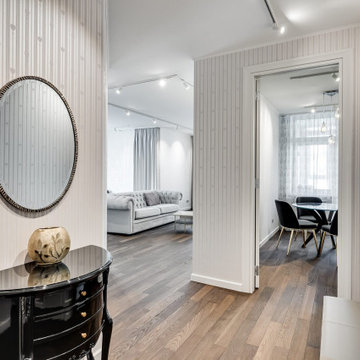
Kleiner Moderner Eingang mit Stauraum, weißer Wandfarbe, Laminat, Einzeltür, weißer Haustür, beigem Boden und Tapetenwänden in Sonstige
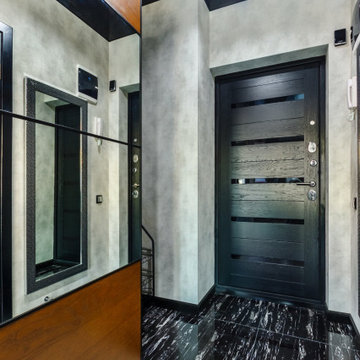
Mittelgroßer Industrial Eingang mit Stauraum, grauer Wandfarbe, Einzeltür, schwarzer Haustür, Tapetenwänden, Keramikboden und schwarzem Boden in Moskau
Eingang mit Stauraum und Tapetenwänden Ideen und Design
8
