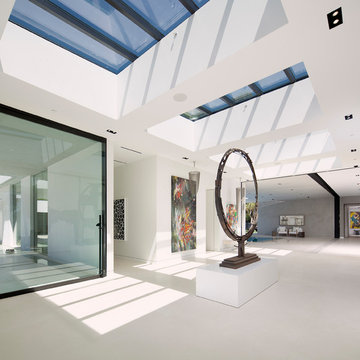Eingang mit Betonboden und weißem Boden Ideen und Design
Suche verfeinern:
Budget
Sortieren nach:Heute beliebt
1 – 20 von 118 Fotos
1 von 3

The Vineyard Farmhouse in the Peninsula at Rough Hollow. This 2017 Greater Austin Parade Home was designed and built by Jenkins Custom Homes. Cedar Siding and the Pine for the soffits and ceilings was provided by TimberTown.
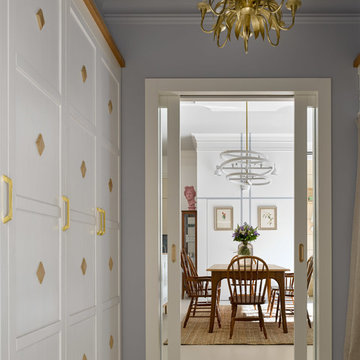
Двухкомнатная квартира площадью 84 кв м располагается на первом этаже ЖК Сколково Парк.
Проект квартиры разрабатывался с прицелом на продажу, основой концепции стало желание разработать яркий, но при этом ненавязчивый образ, при минимальном бюджете. За основу взяли скандинавский стиль, в сочетании с неожиданными декоративными элементами. С другой стороны, хотелось использовать большую часть мебели и предметов интерьера отечественных дизайнеров, а что не получалось подобрать - сделать по собственным эскизам. Единственный брендовый предмет мебели - обеденный стол от фабрики Busatto, до этого пылившийся в гараже у хозяев. Он задал тему дерева, которую мы поддержали фанерным шкафом (все секции открываются) и стенкой в гостиной с замаскированной дверью в спальню - произведено по нашим эскизам мастером из Петербурга.
Авторы - Илья и Света Хомяковы, студия Quatrobase
Строительство - Роман Виталюев
Фанера - Никита Максимов
Фото - Сергей Ананьев

Light and connections to gardens is brought about by simple alterations to an existing 1980 duplex. New fences and timber screens frame the street entry and provide sense of privacy while painting connection to the street. Extracting some components provides for internal courtyards that flood light to the interiors while creating valuable outdoor spaces for dining and relaxing.
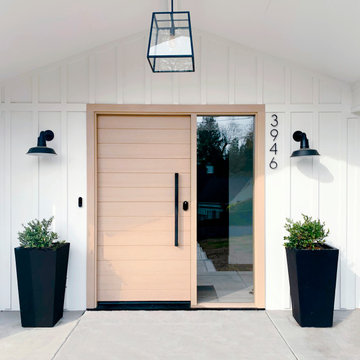
Horizontal saw kerf Rift White Oak entry door with direct set sidelight with clear insulated tempered glass. Long door pull with key less entry dead bolt.
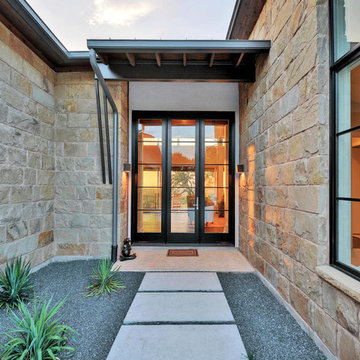
This contemporary small but spacious home has mixed stone and stucco siding and a metal roof. It rests at 2000 square feet and provides many windows for views and natural lighting, all of which are energy efficient with two-color frames (black exterior and white interior). There are wood floors throughout the house and wood beam accents inside. Xeriscape landscaping, large rear porch and fire pit are essential for outdoor living along with the aesthetic steal beam accents on both the rear and front porch. Inside the home is equipped with a large walk in closet, energy star appliances and quartz countertops.
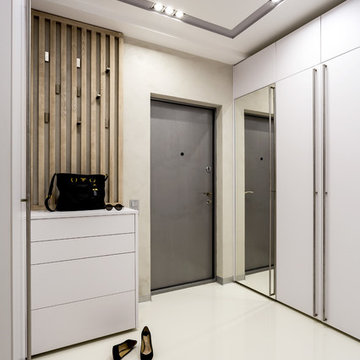
Moderne Haustür mit beiger Wandfarbe, Einzeltür, grauer Haustür, weißem Boden und Betonboden in Sankt Petersburg
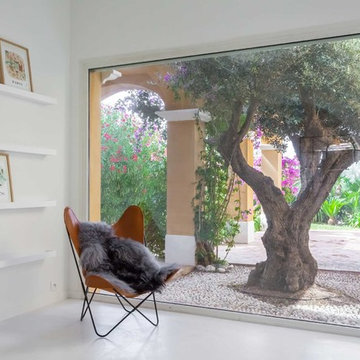
Anthony Toulon
Großes Skandinavisches Foyer mit weißer Wandfarbe, Betonboden und weißem Boden in Marseille
Großes Skandinavisches Foyer mit weißer Wandfarbe, Betonboden und weißem Boden in Marseille
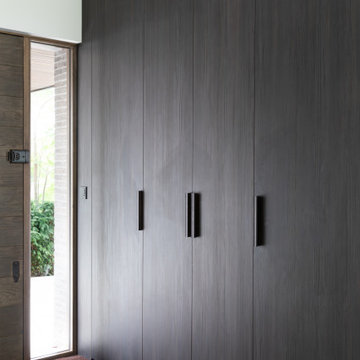
Contemporary wardrobes in Entrance in Olmo Termotrattato.
Mittelgroße Moderne Haustür mit Betonboden, weißem Boden und Einzeltür in Gloucestershire
Mittelgroße Moderne Haustür mit Betonboden, weißem Boden und Einzeltür in Gloucestershire
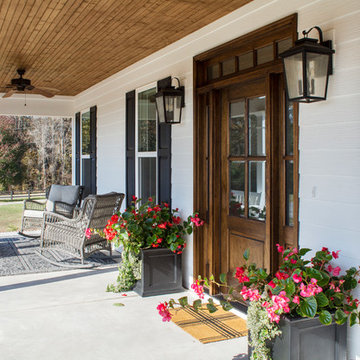
This new home was designed to nestle quietly into the rich landscape of rolling pastures and striking mountain views. A wrap around front porch forms a facade that welcomes visitors and hearkens to a time when front porch living was all the entertainment a family needed. White lap siding coupled with a galvanized metal roof and contrasting pops of warmth from the stained door and earthen brick, give this home a timeless feel and classic farmhouse style. The story and a half home has 3 bedrooms and two and half baths. The master suite is located on the main level with two bedrooms and a loft office on the upper level. A beautiful open concept with traditional scale and detailing gives the home historic character and charm. Transom lites, perfectly sized windows, a central foyer with open stair and wide plank heart pine flooring all help to add to the nostalgic feel of this young home. White walls, shiplap details, quartz counters, shaker cabinets, simple trim designs, an abundance of natural light and carefully designed artificial lighting make modest spaces feel large and lend to the homeowner's delight in their new custom home.
Kimberly Kerl
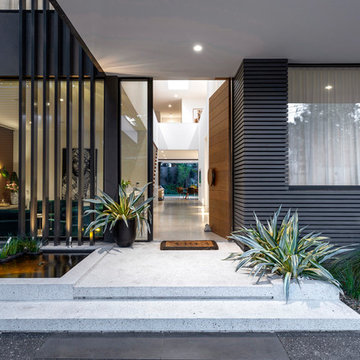
Photography: Gerard Warrener, DPI
Photography for Raw Architecture
Große Moderne Haustür mit weißer Wandfarbe, Betonboden, Einzeltür, hellbrauner Holzhaustür und weißem Boden in Melbourne
Große Moderne Haustür mit weißer Wandfarbe, Betonboden, Einzeltür, hellbrauner Holzhaustür und weißem Boden in Melbourne
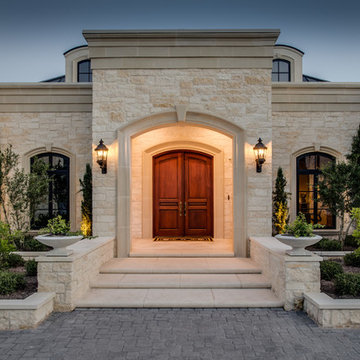
Four Walls Photography
Große Mediterrane Haustür mit weißer Wandfarbe, Betonboden, Doppeltür, dunkler Holzhaustür und weißem Boden in Austin
Große Mediterrane Haustür mit weißer Wandfarbe, Betonboden, Doppeltür, dunkler Holzhaustür und weißem Boden in Austin
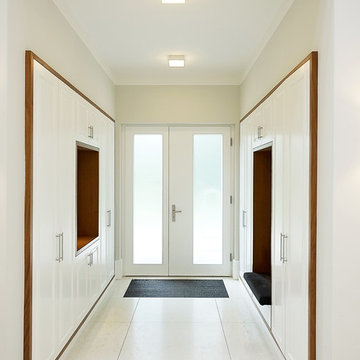
die Garderobenelemente sind dezent in die Wände eingelassen
Mittelgroßer Moderner Eingang mit Stauraum, weißer Wandfarbe, Doppeltür, Haustür aus Glas, Betonboden und weißem Boden in Berlin
Mittelgroßer Moderner Eingang mit Stauraum, weißer Wandfarbe, Doppeltür, Haustür aus Glas, Betonboden und weißem Boden in Berlin

The private residence gracefully greets its visitors, welcoming guests inside. The harmonious blend of steel and light wooden clapboards subtly suggests a fusion of delicacy and robust structural elements.
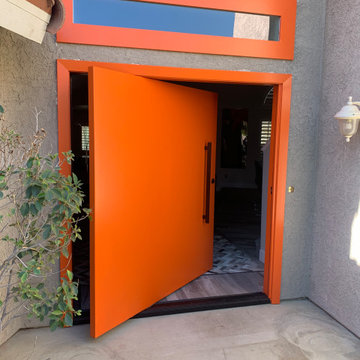
Große Moderne Haustür mit grauer Wandfarbe, Betonboden, Drehtür, oranger Haustür und weißem Boden in Sonstige

Geräumige Moderne Haustür mit weißer Wandfarbe, Betonboden, Einzeltür, schwarzer Haustür, weißem Boden und Holzdielendecke in Vancouver
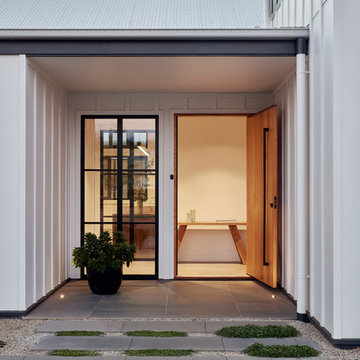
Entry to the Village house by GLOW design group. Photo by Jack Lovel
Mittelgroße Landhausstil Haustür mit weißer Wandfarbe, Betonboden, Drehtür, heller Holzhaustür und weißem Boden in Melbourne
Mittelgroße Landhausstil Haustür mit weißer Wandfarbe, Betonboden, Drehtür, heller Holzhaustür und weißem Boden in Melbourne
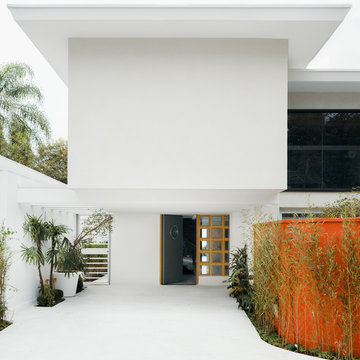
Mittelgroße Asiatische Haustür mit weißer Wandfarbe, Betonboden, Einzeltür, weißem Boden und grauer Haustür in Berlin

Geräumige Moderne Haustür mit beiger Wandfarbe, Betonboden, Drehtür, schwarzer Haustür, weißem Boden, Holzdecke und Wandpaneelen in Phoenix
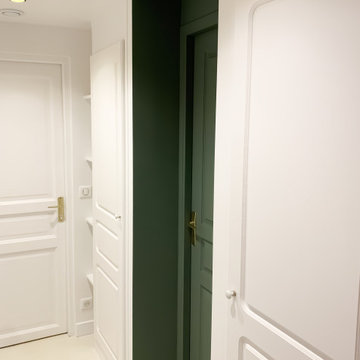
Rénovation d'un souplex pour transformation en chambre / studio indépendant, avec coin lecture sous verrière et salle de bain spacieuse.
Kleiner Moderner Eingang mit Vestibül, weißer Wandfarbe, Betonboden, Einzeltür, weißer Haustür und weißem Boden in Paris
Kleiner Moderner Eingang mit Vestibül, weißer Wandfarbe, Betonboden, Einzeltür, weißer Haustür und weißem Boden in Paris
Eingang mit Betonboden und weißem Boden Ideen und Design
1
