Einstöckige Beige Häuser Ideen und Design
Suche verfeinern:
Budget
Sortieren nach:Heute beliebt
161 – 180 von 745 Fotos
1 von 3
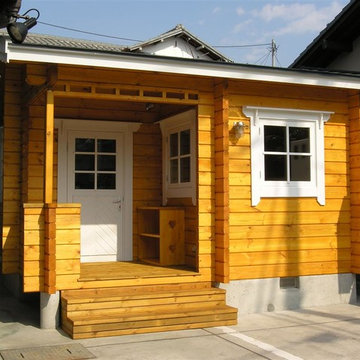
Einstöckiges, Kleines Skandinavisches Haus mit brauner Fassadenfarbe und Satteldach in Sonstige
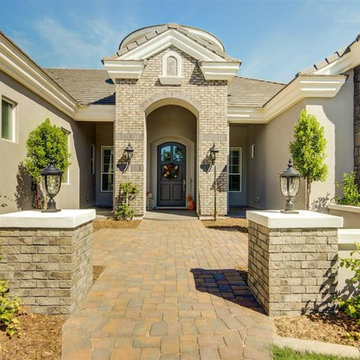
Großes, Einstöckiges Klassisches Haus mit Steinfassade, grauer Fassadenfarbe und Walmdach in Phoenix
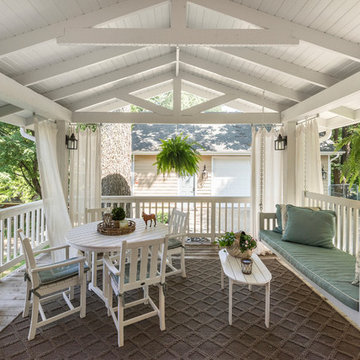
Spacecrafting / Architectural Photography
Kleines, Einstöckiges Klassisches Haus mit beiger Fassadenfarbe, Walmdach und Schindeldach in Minneapolis
Kleines, Einstöckiges Klassisches Haus mit beiger Fassadenfarbe, Walmdach und Schindeldach in Minneapolis
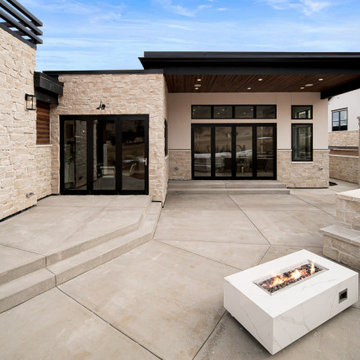
Contemporary mountain home
Großes, Einstöckiges Modernes Einfamilienhaus mit Steinfassade, beiger Fassadenfarbe, Flachdach und schwarzem Dach in Denver
Großes, Einstöckiges Modernes Einfamilienhaus mit Steinfassade, beiger Fassadenfarbe, Flachdach und schwarzem Dach in Denver
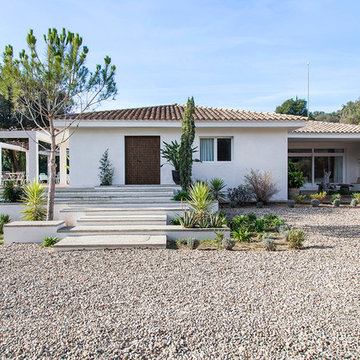
Jordi Folch
Mittelgroßes, Einstöckiges Mediterranes Haus mit Putzfassade, weißer Fassadenfarbe und Walmdach in Barcelona
Mittelgroßes, Einstöckiges Mediterranes Haus mit Putzfassade, weißer Fassadenfarbe und Walmdach in Barcelona
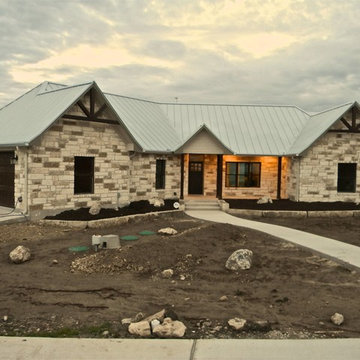
Metal roof with Cave Rock exterior
Mittelgroßes, Einstöckiges Uriges Haus mit Steinfassade in Austin
Mittelgroßes, Einstöckiges Uriges Haus mit Steinfassade in Austin
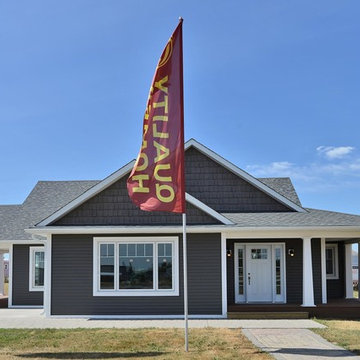
Mittelgroßes, Einstöckiges Klassisches Einfamilienhaus mit Vinylfassade, grauer Fassadenfarbe, Satteldach und Schindeldach in Toronto
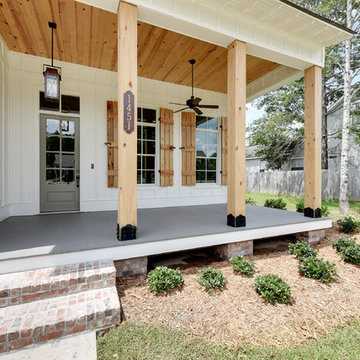
Mittelgroßes, Einstöckiges Landhausstil Einfamilienhaus mit Faserzement-Fassade, weißer Fassadenfarbe, Satteldach und Schindeldach in New Orleans
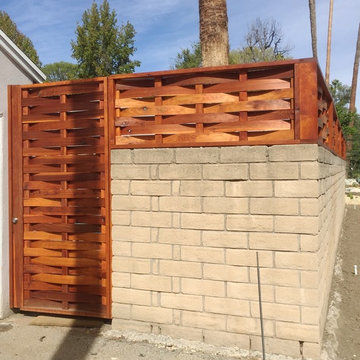
Woven wood fence, echoing a mid-century design. mKieley
Mittelgroßes, Einstöckiges Modernes Haus mit Putzfassade, grauer Fassadenfarbe und Walmdach in Los Angeles
Mittelgroßes, Einstöckiges Modernes Haus mit Putzfassade, grauer Fassadenfarbe und Walmdach in Los Angeles
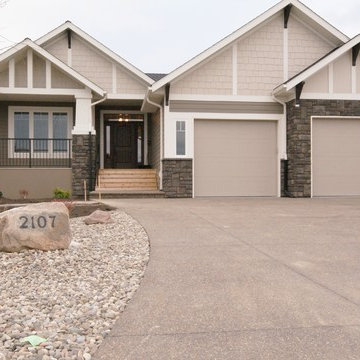
Decking: Eurodeck 45 mil ash.
Hardiplank siding: timber bark JH40-30.
Railing: Canpro component picket rail black.
Shingles: Cambridge dual black.
Trim: royal linen 924.
Shakes: Smokey Taupe Benjamin Moor CC-490.
Soffit/Fascia: Royal Linen.
Trim around windows & corners: match to soffit/fascia royal linen.
Front Pillars Smart: match to soffit/fascia royal linen.
Exterior Stone: Eldorado K-West.
Front door: everlast composite door system, 17 series, with 14”by 6’8”barrington sierra sidelight.
Windows: 700 series Omega collection.

Modern Home Los Altos with cedar siding built to PassivHaus standards (extremely energy-efficient)
Einstöckiges Modernes Einfamilienhaus mit Mix-Fassade, beiger Fassadenfarbe und Flachdach in San Francisco
Einstöckiges Modernes Einfamilienhaus mit Mix-Fassade, beiger Fassadenfarbe und Flachdach in San Francisco
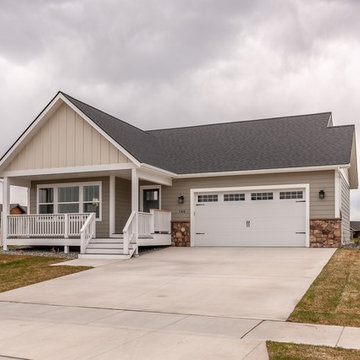
Beautiful home includes large windows, vaulted ceilings with main floor great room featuring a gas fireplace. Spacious kitchen with island and quartz countertops. The main floor master bedroom includes a dual vanity, tiled shower and walk-in closet. The basement features 2 bedrooms and family room.
Photo: Conrad Rowe
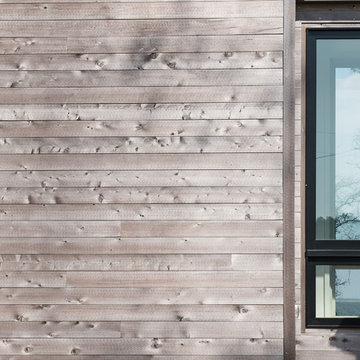
Bridge separating the Master Suite from the rest of the home. Alaskan Yellow Cedar siding. Photo by Danny Bostwick.
Kleines, Einstöckiges Modernes Einfamilienhaus mit Mix-Fassade, Flachdach und Misch-Dachdeckung in Sonstige
Kleines, Einstöckiges Modernes Einfamilienhaus mit Mix-Fassade, Flachdach und Misch-Dachdeckung in Sonstige
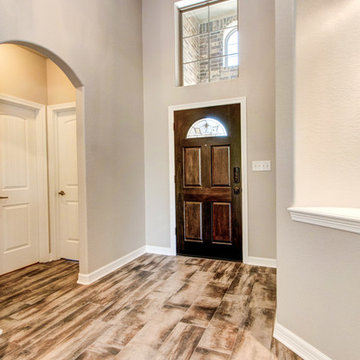
Foyer, Mohawk Treyburne 9x36 Antique Amaretto
Einstöckiges Klassisches Haus mit Backsteinfassade, brauner Fassadenfarbe und Satteldach in Houston
Einstöckiges Klassisches Haus mit Backsteinfassade, brauner Fassadenfarbe und Satteldach in Houston
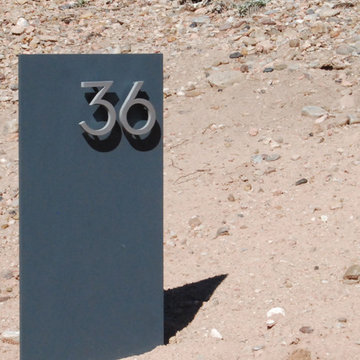
Address sign.
Photo Credit: Spears Horn Architects
Mittelgroßes, Einstöckiges Modernes Haus mit Putzfassade und beiger Fassadenfarbe in Albuquerque
Mittelgroßes, Einstöckiges Modernes Haus mit Putzfassade und beiger Fassadenfarbe in Albuquerque
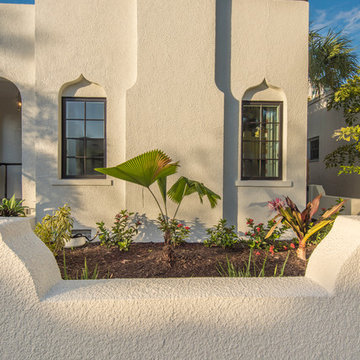
Love the architectural details on these Mediterranean style windows.
Photo - Ricky Perrone
Einstöckiges, Mittelgroßes Mediterranes Einfamilienhaus mit Putzfassade, weißer Fassadenfarbe und Flachdach in Tampa
Einstöckiges, Mittelgroßes Mediterranes Einfamilienhaus mit Putzfassade, weißer Fassadenfarbe und Flachdach in Tampa
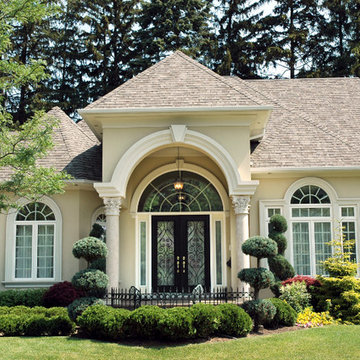
Großes, Einstöckiges Klassisches Einfamilienhaus mit Betonfassade, beiger Fassadenfarbe, Walmdach und Schindeldach in New York

Großes, Einstöckiges Landhaus Haus mit weißer Fassadenfarbe, Satteldach, Schindeldach, grauem Dach und Wandpaneelen in San Francisco
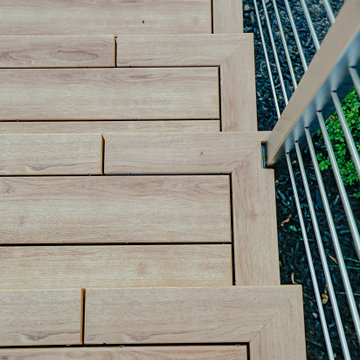
This charming ranch on the north fork of Long Island received a long overdo update. All the windows were replaced with more modern looking black framed Andersen casement windows. The front entry door and garage door compliment each other with the a column of horizontal windows. The Maibec siding really makes this house stand out while complimenting the natural surrounding. Finished with black gutters and leaders that compliment that offer function without taking away from the clean look of the new makeover. The front entry was given a streamlined entry with Timbertech decking and Viewrail railing. The rear deck, also Timbertech and Viewrail, include black lattice that finishes the rear deck with out detracting from the clean lines of this deck that spans the back of the house. The Viewrail provides the safety barrier needed without interfering with the amazing view of the water.
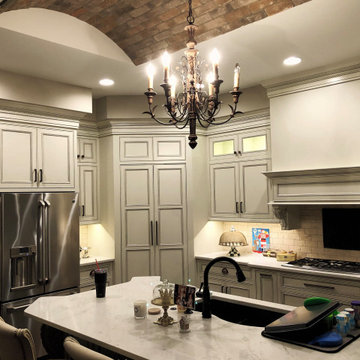
built by ADC Homes
Lee Douglas Interiors - Clarissa Vokler
Mittelgroßes, Einstöckiges Einfamilienhaus mit Steinfassade, beiger Fassadenfarbe, Walmdach und Ziegeldach in Omaha
Mittelgroßes, Einstöckiges Einfamilienhaus mit Steinfassade, beiger Fassadenfarbe, Walmdach und Ziegeldach in Omaha
Einstöckige Beige Häuser Ideen und Design
9