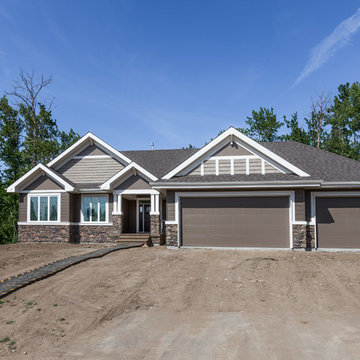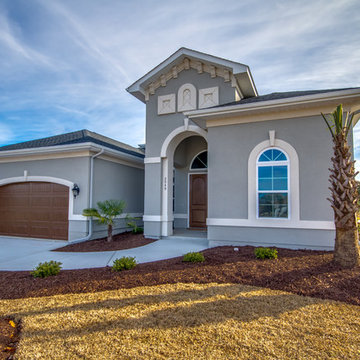Einstöckige Blaue Häuser Ideen und Design
Suche verfeinern:
Budget
Sortieren nach:Heute beliebt
121 – 140 von 23.680 Fotos
1 von 3
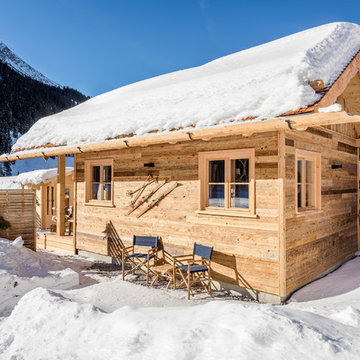
Günter Standl
Einstöckige Urige Holzfassade Haus mit brauner Fassadenfarbe und Satteldach in Frankfurt am Main
Einstöckige Urige Holzfassade Haus mit brauner Fassadenfarbe und Satteldach in Frankfurt am Main
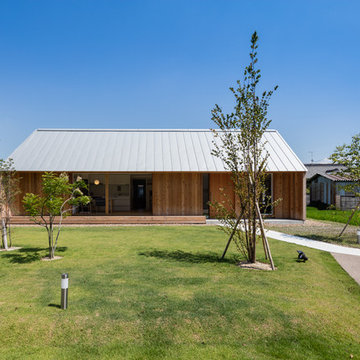
Photo by 小川重雄
Einstöckige Holzfassade Haus mit brauner Fassadenfarbe und Satteldach in Yokohama
Einstöckige Holzfassade Haus mit brauner Fassadenfarbe und Satteldach in Yokohama
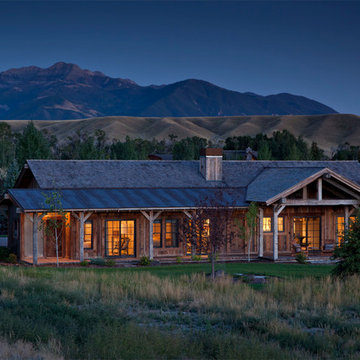
Einstöckiges Rustikales Haus mit brauner Fassadenfarbe, Satteldach und Misch-Dachdeckung in Sonstige
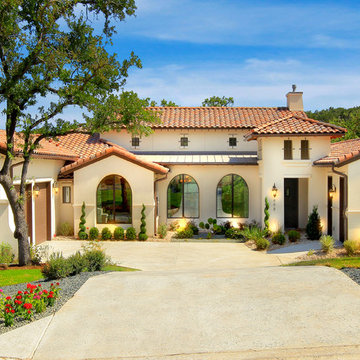
Ash Creek Homes at Serene Hills
Santa Anita Floorplan
Photo: Rob Aldridge
Einstöckiges Mediterranes Haus in Austin
Einstöckiges Mediterranes Haus in Austin
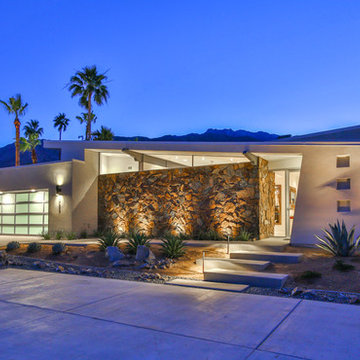
Newly built, architectural significant Palm Springs home designed by midcentury architect Hugh Kaptur, AIA.
Großes, Einstöckiges Modernes Haus mit Steinfassade, weißer Fassadenfarbe und Flachdach in Sonstige
Großes, Einstöckiges Modernes Haus mit Steinfassade, weißer Fassadenfarbe und Flachdach in Sonstige
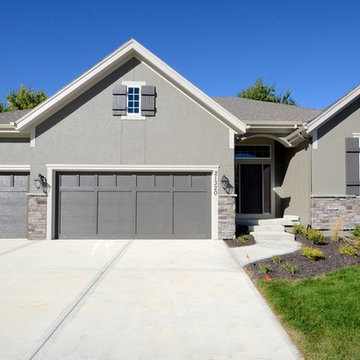
Mittelgroßes, Einstöckiges Klassisches Haus mit Putzfassade, grauer Fassadenfarbe und Walmdach in Kansas City
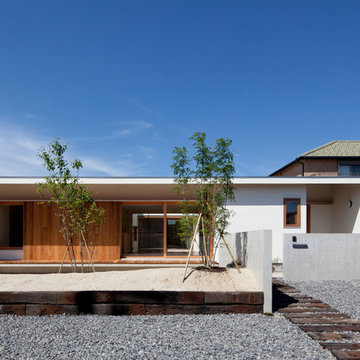
郊外に立つ平屋のコートハウス。木製デッキのある中庭を中心に、家族の気配を感じながら楽しく暮らすすまい。趣味室のロフトや中庭を望む家族共有のワークスペースなど家族の居場所が散りばめてあります。プライベートな中庭に面した窓はカーテンのいらない開口となっています。
Einstöckiges, Mittelgroßes Einfamilienhaus mit Mix-Fassade, weißer Fassadenfarbe, Pultdach und Blechdach in Nagoya
Einstöckiges, Mittelgroßes Einfamilienhaus mit Mix-Fassade, weißer Fassadenfarbe, Pultdach und Blechdach in Nagoya
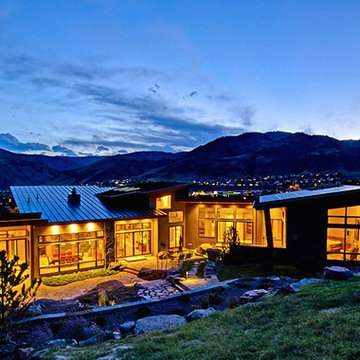
Großes, Einstöckiges Modernes Haus mit Putzfassade, brauner Fassadenfarbe und Pultdach in Denver
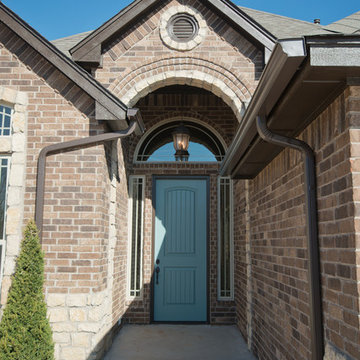
6210 NW 156th , Deer Creek Village, Edmond, OK
Westpoint Homes http://westpoint-homes.com
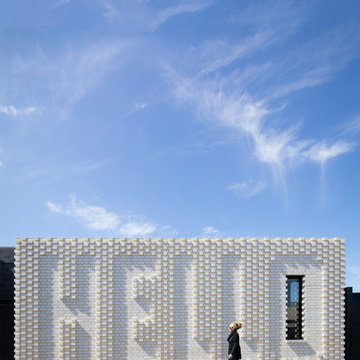
Street view to black vertical timber screened entry gate | Photo: Nic Granleese
Einstöckiges, Kleines Modernes Haus mit Backsteinfassade, weißer Fassadenfarbe und Flachdach in Melbourne
Einstöckiges, Kleines Modernes Haus mit Backsteinfassade, weißer Fassadenfarbe und Flachdach in Melbourne
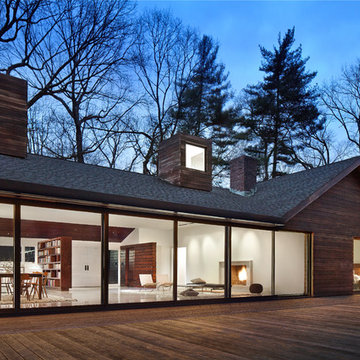
John Muggenborg
Einstöckige Nordische Holzfassade Haus mit Satteldach in New York
Einstöckige Nordische Holzfassade Haus mit Satteldach in New York
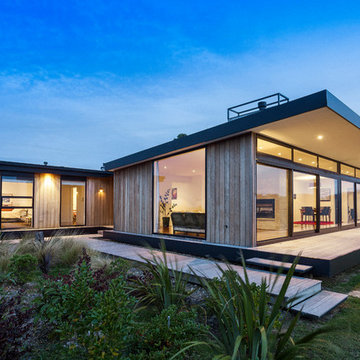
Jamie Armstrong
Einstöckige, Mittelgroße Moderne Holzfassade Haus mit Flachdach in Christchurch
Einstöckige, Mittelgroße Moderne Holzfassade Haus mit Flachdach in Christchurch

This prefabricated 1,800 square foot Certified Passive House is designed and built by The Artisans Group, located in the rugged central highlands of Shaw Island, in the San Juan Islands. It is the first Certified Passive House in the San Juans, and the fourth in Washington State. The home was built for $330 per square foot, while construction costs for residential projects in the San Juan market often exceed $600 per square foot. Passive House measures did not increase this projects’ cost of construction.
The clients are retired teachers, and desired a low-maintenance, cost-effective, energy-efficient house in which they could age in place; a restful shelter from clutter, stress and over-stimulation. The circular floor plan centers on the prefabricated pod. Radiating from the pod, cabinetry and a minimum of walls defines functions, with a series of sliding and concealable doors providing flexible privacy to the peripheral spaces. The interior palette consists of wind fallen light maple floors, locally made FSC certified cabinets, stainless steel hardware and neutral tiles in black, gray and white. The exterior materials are painted concrete fiberboard lap siding, Ipe wood slats and galvanized metal. The home sits in stunning contrast to its natural environment with no formal landscaping.
Photo Credit: Art Gray
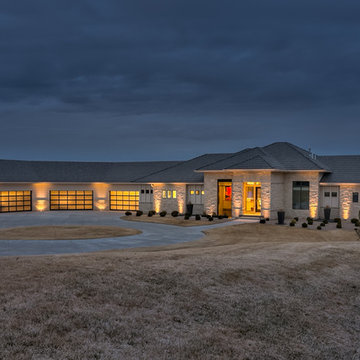
Home Built by Arjay Builders Inc.
Photo by Amoura Productions
Geräumiges, Einstöckiges Modernes Einfamilienhaus mit Steinfassade und grauer Fassadenfarbe in Omaha
Geräumiges, Einstöckiges Modernes Einfamilienhaus mit Steinfassade und grauer Fassadenfarbe in Omaha

Kleines, Einstöckiges Rustikales Haus mit Backsteinfassade und weißer Fassadenfarbe in Nashville
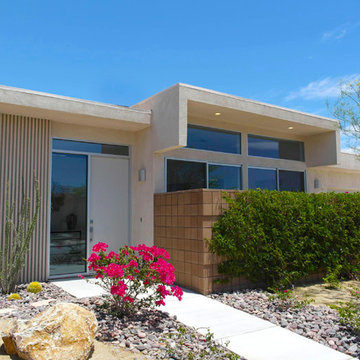
Mid-century inspired flat top home in Alexander Estates II Palm Springs.
Mittelgroßes, Einstöckiges Retro Haus mit Putzfassade und beiger Fassadenfarbe in Sonstige
Mittelgroßes, Einstöckiges Retro Haus mit Putzfassade und beiger Fassadenfarbe in Sonstige
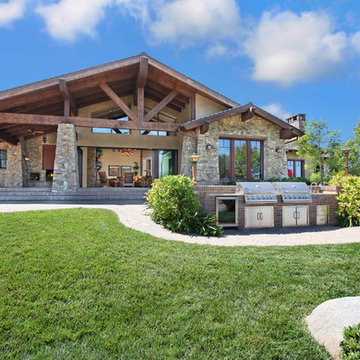
Jeri Koegel
Großes, Einstöckiges Uriges Einfamilienhaus mit Steinfassade, beiger Fassadenfarbe und Satteldach in San Diego
Großes, Einstöckiges Uriges Einfamilienhaus mit Steinfassade, beiger Fassadenfarbe und Satteldach in San Diego
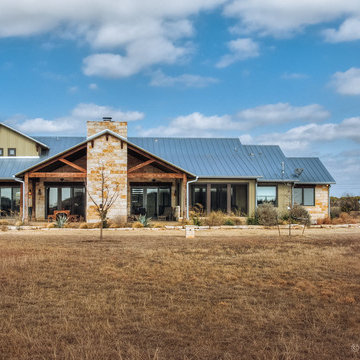
Photo: Carlos Barron Jr // www.cbarronjr.com
Mittelgroßes, Einstöckiges Uriges Haus mit Mix-Fassade, beiger Fassadenfarbe und Satteldach in Austin
Mittelgroßes, Einstöckiges Uriges Haus mit Mix-Fassade, beiger Fassadenfarbe und Satteldach in Austin
Einstöckige Blaue Häuser Ideen und Design
7
