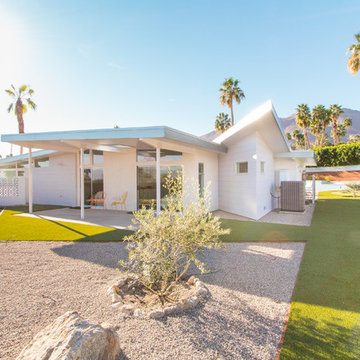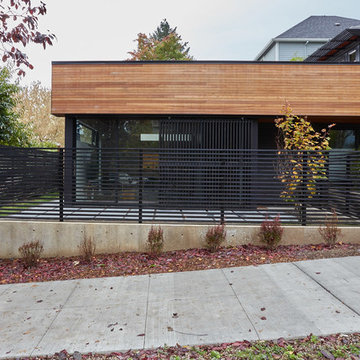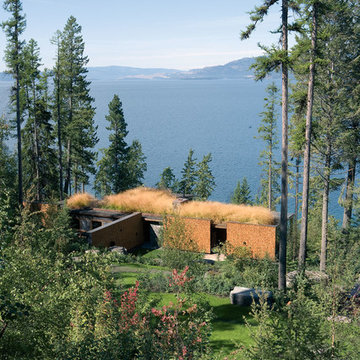Einstöckige Dachbegrünungen Ideen und Design
Suche verfeinern:
Budget
Sortieren nach:Heute beliebt
41 – 60 von 493 Fotos
1 von 3
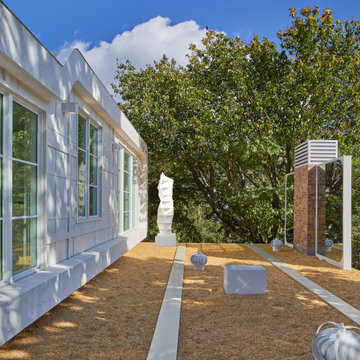
Designed in 1970 for an art collector, the existing referenced 70’s architectural principles. With its cadence of ‘70’s brick masses punctuated by a garage and a 4-foot-deep entrance recess. This recess, however, didn’t convey to the interior, which was occupied by disjointed service spaces. To solve, service spaces are moved and reorganized in open void in the garage. (See plan) This also organized the home: Service & utility on the left, reception central, and communal living spaces on the right.
To maintain clarity of the simple one-story 70’s composition, the second story add is recessive. A flex-studio/extra bedroom and office are designed ensuite creating a slender form and orienting them front to back and setting it back allows the add recede. Curves create a definite departure from the 70s home and by detailing it to "hover like a thought" above the first-floor roof and mentally removable sympathetic add.Existing unrelenting interior walls and a windowless entry, although ideal for fine art was unconducive for the young family of three. Added glass at the front recess welcomes light view and the removal of interior walls not only liberate rooms to communicate with each other but also reinform the cleared central entry space as a hub.
Even though the renovation reinforms its relationship with art, the joy and appreciation of art was not dismissed. A metal sculpture lost in the corner of the south side yard bumps the sculpture at the front entrance to the kitchen terrace over an added pedestal. (See plans) Since the roof couldn’t be railed without compromising the one-story '70s composition, the sculpture garden remains physically inaccessible however mirrors flanking the chimney allow the sculptures to be appreciated in three dimensions. The mirrors also afford privacy from the adjacent Tudor's large master bedroom addition 16-feet away.

The south facing view of the Privacy House has a 13' high window wall. Primary colors inspired by flags were used to organize the exterior spaces. To the right of the deck is a floating cypress screen which affords privacy for the owners when viewed from the street. Photo by Keith Isaacs.
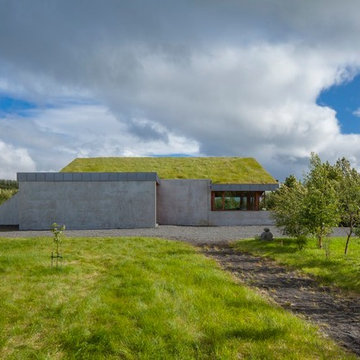
Shortlisted SBID International Design Awards 2013. Residential Sector.
Category: Intelligent Design
Einstöckige Moderne Dachbegrünung mit Betonfassade und Pultdach in London
Einstöckige Moderne Dachbegrünung mit Betonfassade und Pultdach in London
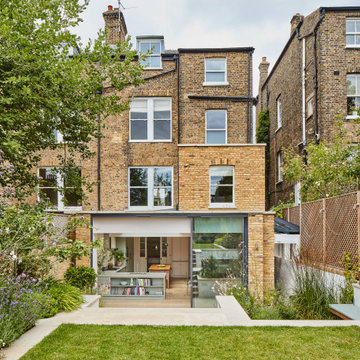
Big sliding doors integrate the inside and outside of the house. The nice small framed aluminium doors are as high as the extension.
Großes, Einstöckiges Modernes Haus mit Backsteinfassade, beiger Fassadenfarbe und Flachdach in London
Großes, Einstöckiges Modernes Haus mit Backsteinfassade, beiger Fassadenfarbe und Flachdach in London
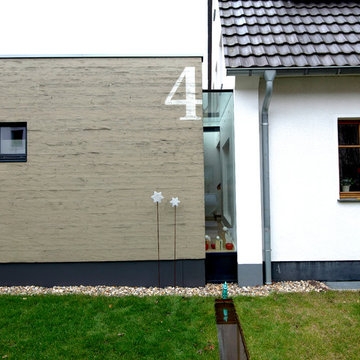
Doppelhaushälfte mit Anbau
Einstöckiges Modernes Haus mit Flachdach in Düsseldorf
Einstöckiges Modernes Haus mit Flachdach in Düsseldorf
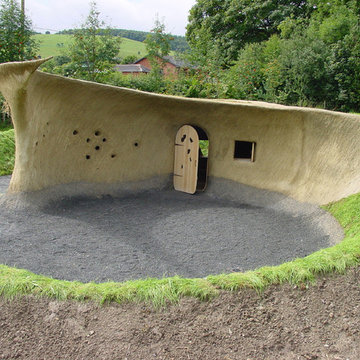
Photo: Bleddfa Centre
Kleines, Einstöckiges Modernes Haus mit Putzfassade, brauner Fassadenfarbe und Pultdach in Sonstige
Kleines, Einstöckiges Modernes Haus mit Putzfassade, brauner Fassadenfarbe und Pultdach in Sonstige
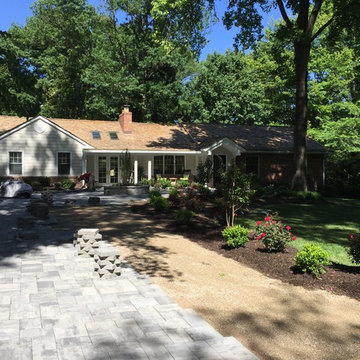
Near completion of full house interior and exterior design/build renovation conceived and executed by Courthouse Design/Build. Addition to front of home providing new front entry foyer, completely redesigned front elevation and fully remodeled interior.
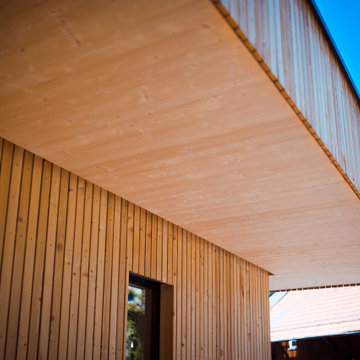
Next Habitat Architekten
Flörsbachtal
Main Kinzig Kreis
Spessart
Einstöckiges, Mittelgroßes Modernes Haus mit Flachdach und Verschalung in Frankfurt am Main
Einstöckiges, Mittelgroßes Modernes Haus mit Flachdach und Verschalung in Frankfurt am Main

This prefabricated 1,800 square foot Certified Passive House is designed and built by The Artisans Group, located in the rugged central highlands of Shaw Island, in the San Juan Islands. It is the first Certified Passive House in the San Juans, and the fourth in Washington State. The home was built for $330 per square foot, while construction costs for residential projects in the San Juan market often exceed $600 per square foot. Passive House measures did not increase this projects’ cost of construction.
The clients are retired teachers, and desired a low-maintenance, cost-effective, energy-efficient house in which they could age in place; a restful shelter from clutter, stress and over-stimulation. The circular floor plan centers on the prefabricated pod. Radiating from the pod, cabinetry and a minimum of walls defines functions, with a series of sliding and concealable doors providing flexible privacy to the peripheral spaces. The interior palette consists of wind fallen light maple floors, locally made FSC certified cabinets, stainless steel hardware and neutral tiles in black, gray and white. The exterior materials are painted concrete fiberboard lap siding, Ipe wood slats and galvanized metal. The home sits in stunning contrast to its natural environment with no formal landscaping.
Photo Credit: Art Gray
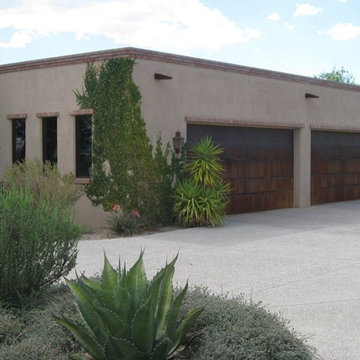
Mittelgroßes, Einstöckiges Mediterranes Haus mit Putzfassade, brauner Fassadenfarbe und Flachdach in Phoenix
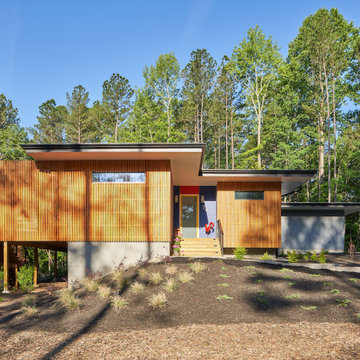
The cypress screening detail on the east side of the house facing the street gives the owners the privacy they wanted. Photo by Keith Isaacs.
Kleines, Einstöckiges Mid-Century Haus mit Faserzement-Fassade, grauer Fassadenfarbe und Flachdach in Raleigh
Kleines, Einstöckiges Mid-Century Haus mit Faserzement-Fassade, grauer Fassadenfarbe und Flachdach in Raleigh
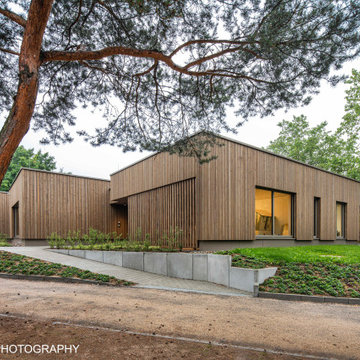
Großes, Einstöckiges Haus mit brauner Fassadenfarbe, Flachdach und Verschalung in Nürnberg
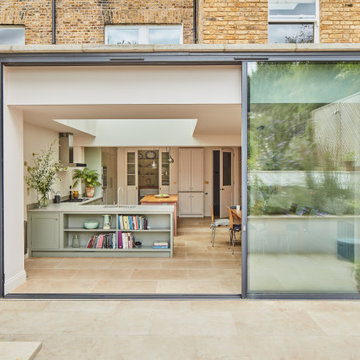
Big sliding doors integrate the inside and outside of the house. The nice small framed aluminium doors are as high as the extension.
Großes, Einstöckiges Modernes Haus mit Backsteinfassade, beiger Fassadenfarbe und Flachdach in London
Großes, Einstöckiges Modernes Haus mit Backsteinfassade, beiger Fassadenfarbe und Flachdach in London
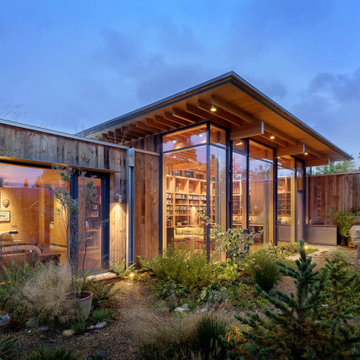
Back facade with full glass walls.
Einstöckiges Modernes Haus mit Glasfassade in Seattle
Einstöckiges Modernes Haus mit Glasfassade in Seattle
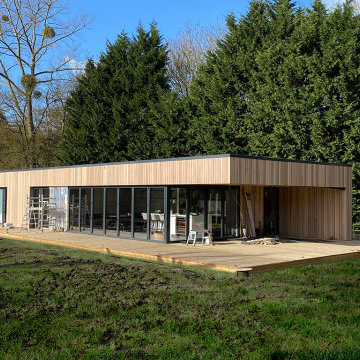
Garden pavilion for long term Client providing family space, home studio and office.
The project focused on the connection between the varied garden landscape and the existing property on site.
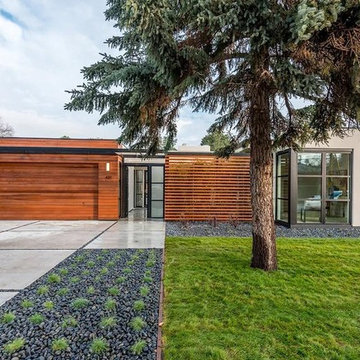
Mittelgroßes, Einstöckiges Modernes Haus mit Mix-Fassade, weißer Fassadenfarbe und Flachdach in San Francisco
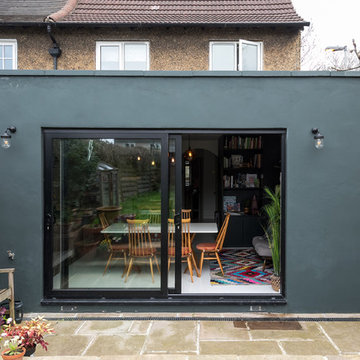
Caitlin Mogridge
Mittelgroßes, Einstöckiges Stilmix Haus mit Betonfassade, grüner Fassadenfarbe und Flachdach in London
Mittelgroßes, Einstöckiges Stilmix Haus mit Betonfassade, grüner Fassadenfarbe und Flachdach in London
Einstöckige Dachbegrünungen Ideen und Design
3
