Einstöckige Häuser mit Betonfassade Ideen und Design
Suche verfeinern:
Budget
Sortieren nach:Heute beliebt
101 – 120 von 2.207 Fotos
1 von 3
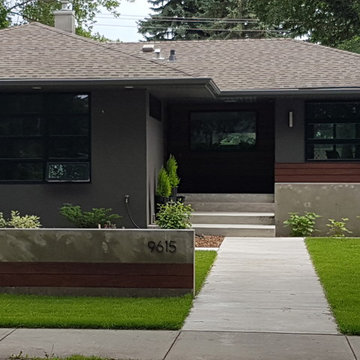
We worked with this client and their designer to re-hab their post war bungalow into a mid-century gem. We source plygem windows that look amazing.
Mittelgroßes, Einstöckiges Mid-Century Einfamilienhaus mit Betonfassade, grauer Fassadenfarbe, Walmdach und Schindeldach in Edmonton
Mittelgroßes, Einstöckiges Mid-Century Einfamilienhaus mit Betonfassade, grauer Fassadenfarbe, Walmdach und Schindeldach in Edmonton
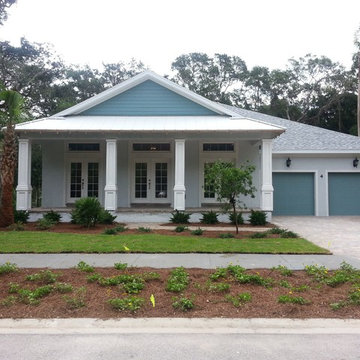
Einstöckiges Maritimes Haus mit Betonfassade, blauer Fassadenfarbe und Satteldach in Orlando
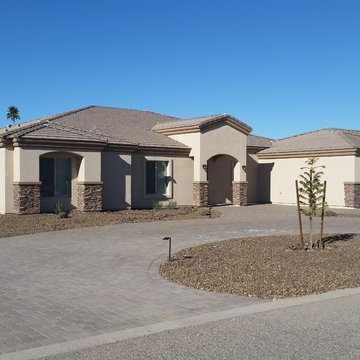
Großes, Einstöckiges Klassisches Einfamilienhaus mit weißer Fassadenfarbe, Walmdach, Schindeldach und Betonfassade in Phoenix
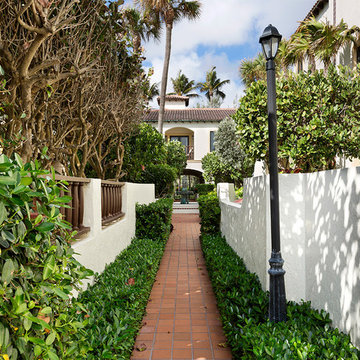
Entryway
Mittelgroßes, Einstöckiges Mediterranes Wohnung mit Betonfassade, beiger Fassadenfarbe, Walmdach und Schindeldach in Sonstige
Mittelgroßes, Einstöckiges Mediterranes Wohnung mit Betonfassade, beiger Fassadenfarbe, Walmdach und Schindeldach in Sonstige
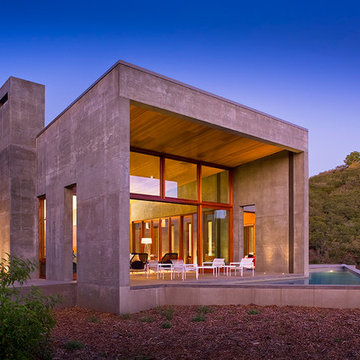
Photography ©Ciro Coelho/ArquitecturalPhoto.com
Einstöckiges Uriges Haus mit Betonfassade und grauer Fassadenfarbe in Santa Barbara
Einstöckiges Uriges Haus mit Betonfassade und grauer Fassadenfarbe in Santa Barbara

Custom Stone and larch timber cladding. IQ large format sliding doors. Aluminium frame. Large format tiles to patio.
Mittelgroßes, Einstöckiges Modernes Einfamilienhaus mit Betonfassade, schwarzer Fassadenfarbe, Flachdach, Misch-Dachdeckung und grauem Dach
Mittelgroßes, Einstöckiges Modernes Einfamilienhaus mit Betonfassade, schwarzer Fassadenfarbe, Flachdach, Misch-Dachdeckung und grauem Dach
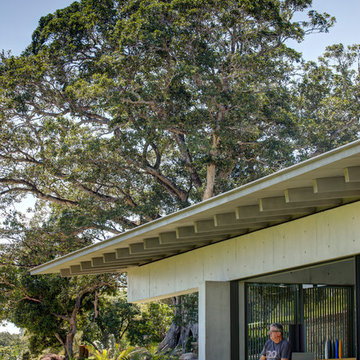
A former dairy property, Lune de Sang is now the centre of an ambitious project that is bringing back a pocket of subtropical rainforest to the Byron Bay hinterland. The first seedlings are beginning to form an impressive canopy but it will be another 3 centuries before this slow growth forest reaches maturity. This enduring, multi-generational project demands architecture to match; if not in a continuously functioning capacity, then in the capacity of ancient stone and concrete ruins; witnesses to the early years of this extraordinary project.
The project’s latest component, the Pavilion, sits as part of a suite of 5 structures on the Lune de Sang site. These include two working sheds, a guesthouse and a general manager’s residence. While categorically a dwelling too, the Pavilion’s function is distinctly communal in nature. The building is divided into two, very discrete parts: an open, functionally public, local gathering space, and a hidden, intensely private retreat.
The communal component of the pavilion has more in common with public architecture than with private dwellings. Its scale walks a fine line between retaining a degree of domestic comfort without feeling oppressively private – you won’t feel awkward waiting on this couch. The pool and accompanying amenities are similarly geared toward visitors and the space has already played host to community and family gatherings. At no point is the connection to the emerging forest interrupted; its only solid wall is a continuation of a stone landscape retaining wall, while floor to ceiling glass brings the forest inside.
Physically the building is one structure but the two parts are so distinct that to enter the private retreat one must step outside into the landscape before coming in. Once inside a kitchenette and living space stress the pavilion’s public function. There are no sweeping views of the landscape, instead the glass perimeter looks onto a lush rainforest embankment lending the space a subterranean quality. An exquisitely refined concrete and stone structure provides the thermal mass that keeps the space cool while robust blackbutt joinery partitions the space.
The proportions and scale of the retreat are intimate and reveal the refined craftsmanship so critical to ensuring this building capacity to stand the test of centuries. It’s an outcome that demanded an incredibly close partnership between client, architect, engineer, builder and expert craftsmen, each spending months on careful, hands-on iteration.
While endurance is a defining feature of the architecture, it is also a key feature to the building’s ecological response to the site. Great care was taken in ensuring a minimised carbon investment and this was bolstered by using locally sourced and recycled materials.
All water is collected locally and returned back into the forest ecosystem after use; a level of integration that demanded close partnership with forestry and hydraulics specialists.
Between endurance, integration into a forest ecosystem and the careful use of locally sourced materials, Lune de Sang’s Pavilion aspires to be a sustainable project that will serve a family and their local community for generations to come.
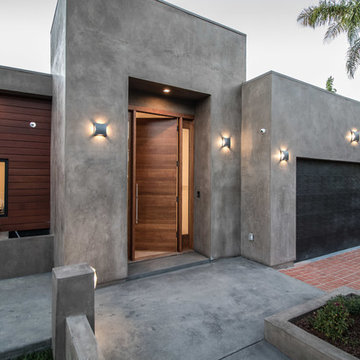
Großes, Einstöckiges Modernes Einfamilienhaus mit Betonfassade, grauer Fassadenfarbe und Flachdach in Los Angeles
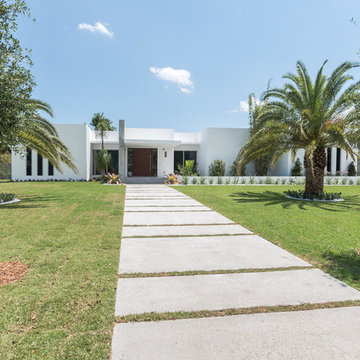
Großes, Einstöckiges Modernes Einfamilienhaus mit Betonfassade, weißer Fassadenfarbe und Flachdach in Miami

The beautiful redwood front porch with a lighted hidden trim detail on the step provide a welcoming entryway to the home.
Golden Visions Design
Santa Cruz, CA 95062
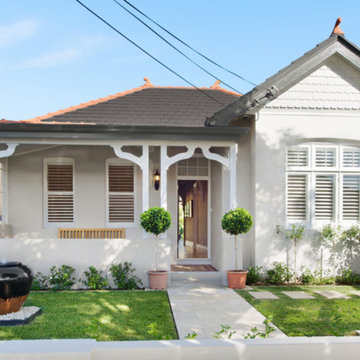
Einstöckiges, Mittelgroßes Klassisches Einfamilienhaus mit Betonfassade, beiger Fassadenfarbe und Satteldach in Sydney
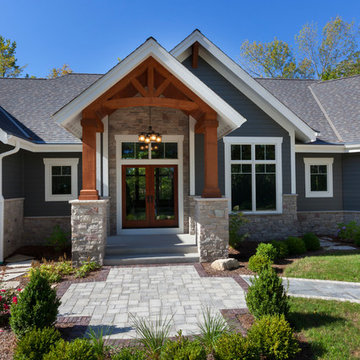
Modern mountain aesthetic in this fully exposed custom designed ranch. Exterior brings together lap siding and stone veneer accents with welcoming timber columns and entry truss. Garage door covered with standing seam metal roof supported by brackets. Large timber columns and beams support a rear covered screened porch. (Ryan Hainey)
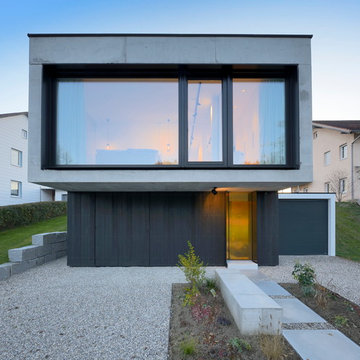
Peters Fotodesign Michael Christian Peters
Mittelgroßes, Einstöckiges Modernes Haus mit Betonfassade, schwarzer Fassadenfarbe und Flachdach in München
Mittelgroßes, Einstöckiges Modernes Haus mit Betonfassade, schwarzer Fassadenfarbe und Flachdach in München
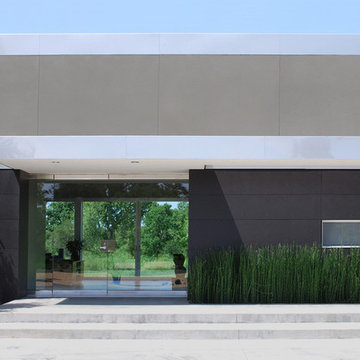
Regan Bice Architects
Großes, Einstöckiges Modernes Einfamilienhaus mit Betonfassade, grauer Fassadenfarbe, Flachdach und Blechdach in San Francisco
Großes, Einstöckiges Modernes Einfamilienhaus mit Betonfassade, grauer Fassadenfarbe, Flachdach und Blechdach in San Francisco
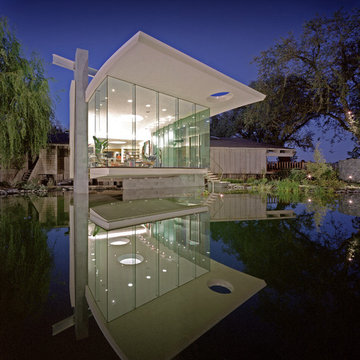
Großes, Einstöckiges Modernes Haus mit Betonfassade, grauer Fassadenfarbe und Flachdach in San Francisco
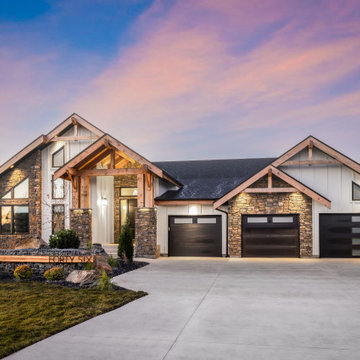
Nestled on the banks of the Assiniboine, this prairie lodge was built and designed to marry modern luxury with the rustic charm of a mountain chalet. With soaring tongue and groove ceilings, a massive rough cut stone fireplace, and exposed timber trusses this home is a gorgeous extension of nature. This family-oriented home was built with dedicated and unique spaces for everyone. Even the dog has its own room under the stairs! The master bedroom with its vaulted ceiling and rakehead windows takes full advantage of the river views and provides a unique feeling of sleeping in harmony with nature. Every aspect of this home has been customized to meet the requirements of the modern family.
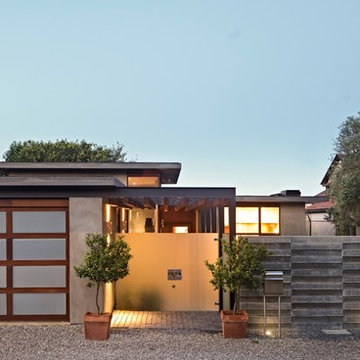
Entry gate and courtyard concrete wall
Mittelgroßes, Einstöckiges Retro Einfamilienhaus mit Betonfassade, grauer Fassadenfarbe und Flachdach
Mittelgroßes, Einstöckiges Retro Einfamilienhaus mit Betonfassade, grauer Fassadenfarbe und Flachdach

The Silvertree residence by Tucson Architects Secrest Architecture is a study in how a small, dated, closed in and inwardly focused residence can be revived into an inspiring modern space that interacts with the outdoors.
Secrest Architecture LLC

Exterior Skillion Roof Designed large family home
Großes, Einstöckiges Modernes Einfamilienhaus mit Betonfassade, beiger Fassadenfarbe, Schmetterlingsdach, Blechdach, weißem Dach und Verschalung in Adelaide
Großes, Einstöckiges Modernes Einfamilienhaus mit Betonfassade, beiger Fassadenfarbe, Schmetterlingsdach, Blechdach, weißem Dach und Verschalung in Adelaide
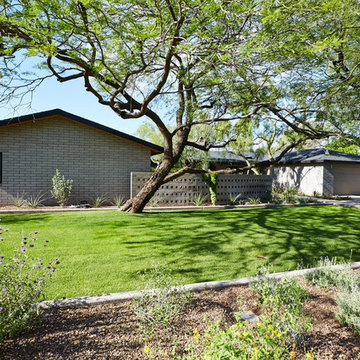
Steve Craft Photography
Einstöckiges Modernes Haus mit Betonfassade, grauer Fassadenfarbe und Satteldach in Phoenix
Einstöckiges Modernes Haus mit Betonfassade, grauer Fassadenfarbe und Satteldach in Phoenix
Einstöckige Häuser mit Betonfassade Ideen und Design
6