Einstöckige Häuser mit blauer Fassadenfarbe Ideen und Design
Suche verfeinern:
Budget
Sortieren nach:Heute beliebt
41 – 60 von 3.267 Fotos
1 von 3

Einstöckiges Industrial Einfamilienhaus mit blauer Fassadenfarbe, Pultdach und Blechdach in Sonstige
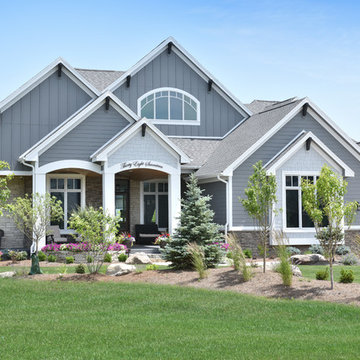
Paul Gates
Geräumiges, Einstöckiges Klassisches Haus mit Mix-Fassade, blauer Fassadenfarbe und Walmdach in Sonstige
Geräumiges, Einstöckiges Klassisches Haus mit Mix-Fassade, blauer Fassadenfarbe und Walmdach in Sonstige
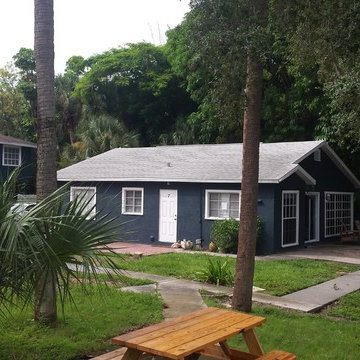
Mittelgroßes, Einstöckiges Klassisches Haus mit Putzfassade, blauer Fassadenfarbe und Satteldach in Miami
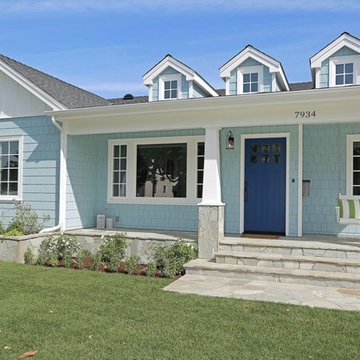
Single story new construction. General Contractor: Robert M. Pagan Construction Co.
Mittelgroßes, Einstöckiges Klassisches Haus mit Faserzement-Fassade, blauer Fassadenfarbe und Satteldach in Los Angeles
Mittelgroßes, Einstöckiges Klassisches Haus mit Faserzement-Fassade, blauer Fassadenfarbe und Satteldach in Los Angeles
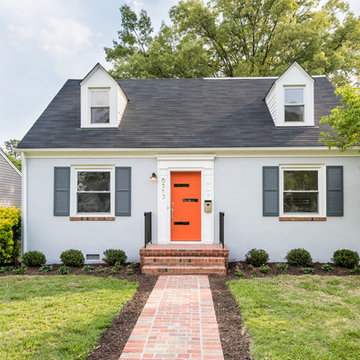
Purchased by Piperbear in 2012 from the original owners, this 1950s Cape Cod needed a complete stylistic makeover. The wall between the kitchen and dining room was mostly removed, and the kitchen was redone with a new layout, granite countertops and new appliances; the downstairs bathroom was updated with new fixtures and period appropriate black and white hexagon tile. Upstairs, 220 feet of square footage was added by raising the roof and pushing into the dormers, creating a new full bathroom and laundry area.
Großes, Einstöckiges Klassisches Haus mit Putzfassade, blauer Fassadenfarbe und Flachdach in Miami
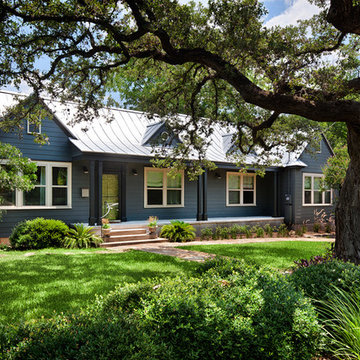
Design by Mark Evans
Project Management by Jay Schaefer
Photos by Paul Finkel
Einstöckige Klassische Holzfassade Haus mit blauer Fassadenfarbe in Austin
Einstöckige Klassische Holzfassade Haus mit blauer Fassadenfarbe in Austin
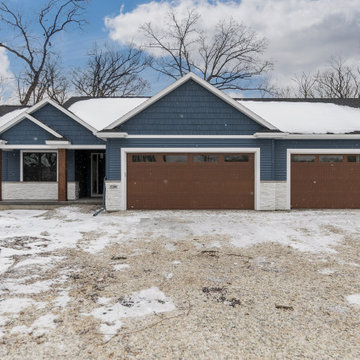
Front exterior
Einstöckiges Klassisches Einfamilienhaus mit blauer Fassadenfarbe, Schindeldach und schwarzem Dach in Cedar Rapids
Einstöckiges Klassisches Einfamilienhaus mit blauer Fassadenfarbe, Schindeldach und schwarzem Dach in Cedar Rapids

This quiet condo transitions beautifully from indoor living spaces to outdoor. An open concept layout provides the space necessary when family spends time through the holidays! Light gray interiors and transitional elements create a calming space. White beam details in the tray ceiling and stained beams in the vaulted sunroom bring a warm finish to the home.

Farmhouse ranch in Boonville, Indiana, Westview community. Blue vertical vinyl siding with 2 over 2 windows.
Mittelgroßes, Einstöckiges Landhaus Einfamilienhaus mit Vinylfassade, blauer Fassadenfarbe, Walmdach, Schindeldach, grauem Dach und Wandpaneelen in Louisville
Mittelgroßes, Einstöckiges Landhaus Einfamilienhaus mit Vinylfassade, blauer Fassadenfarbe, Walmdach, Schindeldach, grauem Dach und Wandpaneelen in Louisville

This custom home beautifully blends craftsman, modern farmhouse, and traditional elements together. The Craftsman style is evident in the exterior siding, gable roof, and columns. The interior has both farmhouse touches (barn doors) and transitional (lighting and colors).
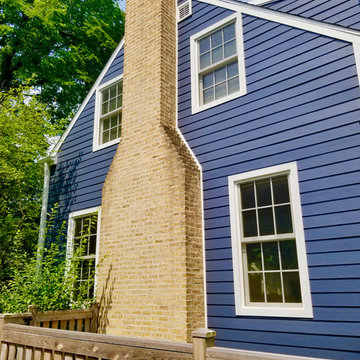
Installed James Hardie Lap Siding in ColorPlus Technology Deep Ocean, James Hardie Crown Mouldings, Frieze Boards & Trim (Smooth Texture) both in ColorPlus Technology Arctic White, Beechworth Fiberglass Double Hung Replacement Windows in Frost White on Home and Detached Garage.
Installed ProVia Front Entry Door and Back Door, New Gutters & Downspouts to (Front Elevation only) and Built new Portico Cover to Front Entry.
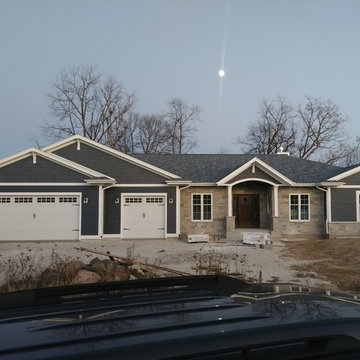
Mittelgroßes, Einstöckiges Rustikales Haus mit blauer Fassadenfarbe, Walmdach und Schindeldach in Milwaukee
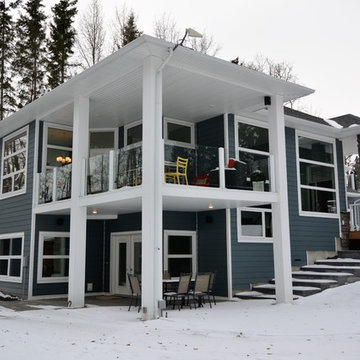
Mittelgroßes, Einstöckiges Klassisches Einfamilienhaus mit Mix-Fassade, blauer Fassadenfarbe, Walmdach und Schindeldach in Calgary
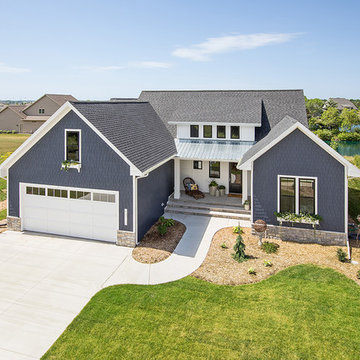
Einstöckiges Landhaus Einfamilienhaus mit Faserzement-Fassade, blauer Fassadenfarbe und Schindeldach
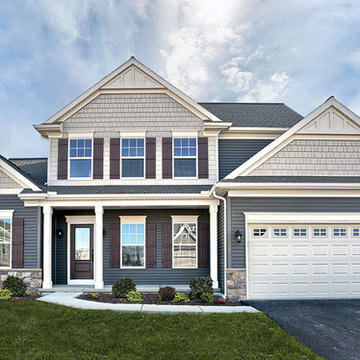
This 2-story home with a 1st floor Owner’s Suite features open living spaces, 3 bedrooms, a loft, 2.5 bathrooms, a 2-car garage, and nearly 2,500 square feet of space. The formal Dining Room with tray ceiling and a private Study are located at the front of the home, while the foyer leads to the 2-story Family Room with cozy gas fireplace at the rear of the home. The Kitchen opens to the Breakfast Nook and Family Room, and features granite counter tops and a raised breakfast bar counter for eat-in seating. Sliding glass doors in the Breakfast Nook provide access to the back yard patio.
The second floor includes bedrooms #2 and 3, a full bath, and a loft for flexible living space options.
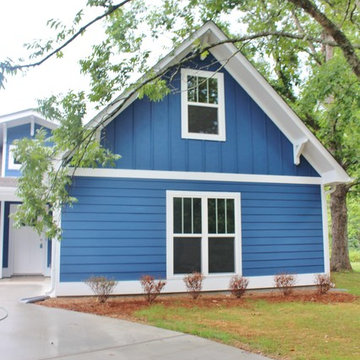
Mittelgroßes, Einstöckiges Uriges Haus mit Faserzement-Fassade, blauer Fassadenfarbe und Satteldach in Birmingham
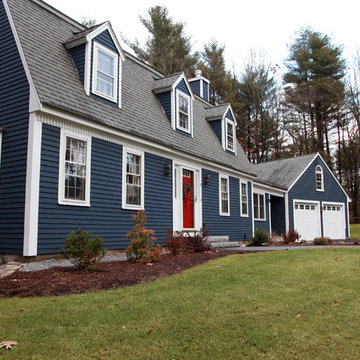
A Picture's Worth
Einstöckiges Klassisches Einfamilienhaus mit Vinylfassade und blauer Fassadenfarbe in Boston
Einstöckiges Klassisches Einfamilienhaus mit Vinylfassade und blauer Fassadenfarbe in Boston
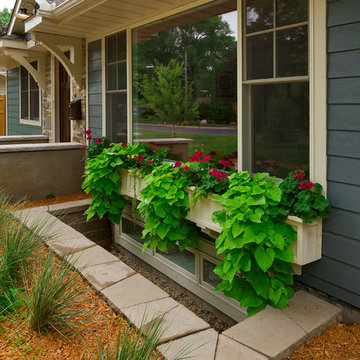
Building Design, Plans, and Interior Finishes by: Fluidesign Studio I Builder: Anchor Builders I Photographer: sethbennphoto.com
Mittelgroßes, Einstöckiges Rustikales Haus mit Faserzement-Fassade, blauer Fassadenfarbe und Satteldach in Minneapolis
Mittelgroßes, Einstöckiges Rustikales Haus mit Faserzement-Fassade, blauer Fassadenfarbe und Satteldach in Minneapolis
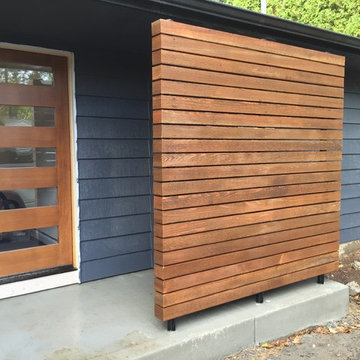
A privacy screen allows for transparency in the front door, allowing more light into the living area.
Photo taken during final touch up and landscaping.
Einstöckige Häuser mit blauer Fassadenfarbe Ideen und Design
3