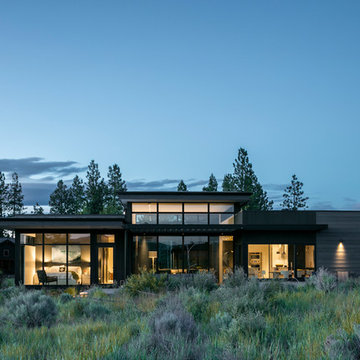Einstöckige Häuser mit Flachdach Ideen und Design
Suche verfeinern:
Budget
Sortieren nach:Heute beliebt
1 – 20 von 10.118 Fotos
1 von 3

Northeast Elevation reveals private deck, dog run, and entry porch overlooking Pier Cove Valley to the north - Bridge House - Fenneville, Michigan - Lake Michigan, Saugutuck, Michigan, Douglas Michigan - HAUS | Architecture For Modern Lifestyles

Photo: Tyler Van Stright, JLC Architecture
Architect: JLC Architecture
General Contractor: Naylor Construction
Landscape Architect: Marcie Harris Landscape Architecture
Casework: Artistic Freedom Designs
Metalwork: Noe Design Co.

Einstöckiges, Großes Modernes Einfamilienhaus mit Putzfassade, weißer Fassadenfarbe und Flachdach in Phoenix

Großes, Einstöckiges Retro Einfamilienhaus mit Mix-Fassade, beiger Fassadenfarbe, Flachdach, Blechdach, schwarzem Dach und Wandpaneelen in Austin

Einstöckiges, Großes Modernes Einfamilienhaus mit Flachdach, Putzfassade und weißer Fassadenfarbe in Las Vegas

Großes, Einstöckiges Modernes Haus mit Lehmfassade, beiger Fassadenfarbe und Flachdach in Phoenix

Arden Kitt architects were commissioned to rethink the ground floor layout of this period property and design a new glazed family room with direct access to the rear gardens.
The project develops key themes in our work, with a particular focus on the clients' home life and the creation of generous, light filled spaces with large areas of glazing that connect with the landscape throughout the seasons.

These contemporary accessory dwelling unit plans deliver an indoor-outdoor living space consisting of an open-plan kitchen, dining, living, laundry as also include two bedrooms all contained in 753 square feet. The design also incorporates 452 square feet of alfresco and terrace sun drenched external area are ideally suited to extended family visits or a separate artist’s studio. The size of the accessory dwelling unit plans harmonize with the local authority planning schemes that contain clauses for secondary ancillary dwellings. When correctly orientated on the site, the raking ceilings of the accessory dwelling unit plans conform to passive solar design principles and ensure solar heat gain during the cooler winter months.
The accessory dwelling unit plans recognize the importance on sustainability and energy-efficient design principles, achieving passive solar design principles by catching the winter heat gain when the sun is at lower azimuth and storing the radiant energy in the thermal mass of the reinforced concrete slab that operates as the heat sink. The calculated sun shading eliminates the worst of the summer heat gain through the accessory dwelling unit plans fenestration while awning highlight windows vent stale hot air along the southern elevation employing ‘stack effect’ ventilation.

This 1959 Mid Century Modern Home was falling into disrepair, but the team at Haven Design and Construction could see the true potential. By preserving the beautiful original architectural details, such as the linear stacked stone and the clerestory windows, the team had a solid architectural base to build new and interesting details upon. The small dark foyer was visually expanded by installing a new "see through" walnut divider wall between the foyer and the kitchen. The bold geometric design of the new walnut dividing wall has become the new architectural focal point of the open living area.

The entry has a generous wood ramp to allow the owners' parents to visit with no encumbrance from steps or tripping hazards. The orange front door has a long sidelight of glass to allow the owners to see who is at the front door. The wood accent is on the outside of the home office or study.

Peter Landers
Mittelgroßes, Einstöckiges Modernes Reihenhaus mit Backsteinfassade, beiger Fassadenfarbe, Flachdach und Misch-Dachdeckung in London
Mittelgroßes, Einstöckiges Modernes Reihenhaus mit Backsteinfassade, beiger Fassadenfarbe, Flachdach und Misch-Dachdeckung in London
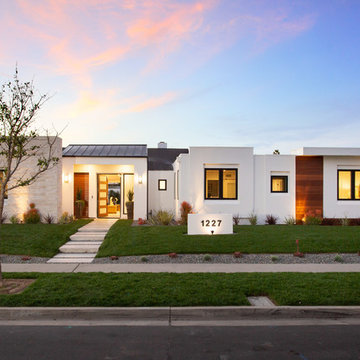
Newport Beach Remodeled Home
Truplans
Einstöckiges Modernes Einfamilienhaus mit Mix-Fassade, weißer Fassadenfarbe, Flachdach und Blechdach in Orange County
Einstöckiges Modernes Einfamilienhaus mit Mix-Fassade, weißer Fassadenfarbe, Flachdach und Blechdach in Orange County
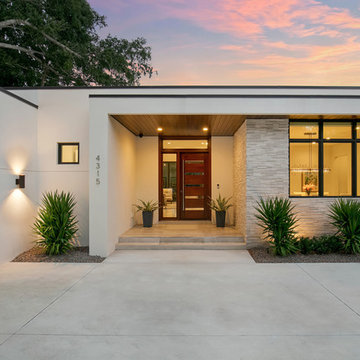
Photographer: Ryan Gamma
Mittelgroßes, Einstöckiges Modernes Einfamilienhaus mit Putzfassade, weißer Fassadenfarbe und Flachdach in Tampa
Mittelgroßes, Einstöckiges Modernes Einfamilienhaus mit Putzfassade, weißer Fassadenfarbe und Flachdach in Tampa

Kleines, Einstöckiges Modernes Einfamilienhaus mit Flachdach, Blechdach, Mix-Fassade und bunter Fassadenfarbe in Perth

Pascal LEOPOLD
Einstöckiges Modernes Einfamilienhaus mit Putzfassade, weißer Fassadenfarbe und Flachdach in Brest
Einstöckiges Modernes Einfamilienhaus mit Putzfassade, weißer Fassadenfarbe und Flachdach in Brest
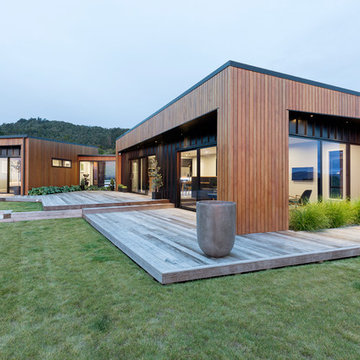
Amanda Aitken
Einstöckiges Modernes Haus mit brauner Fassadenfarbe und Flachdach in Sonstige
Einstöckiges Modernes Haus mit brauner Fassadenfarbe und Flachdach in Sonstige
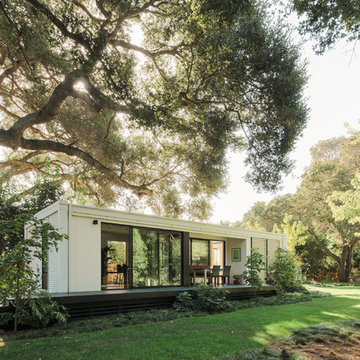
Joe Fletcher
Einstöckiges Modernes Einfamilienhaus mit Flachdach und weißer Fassadenfarbe in San Francisco
Einstöckiges Modernes Einfamilienhaus mit Flachdach und weißer Fassadenfarbe in San Francisco
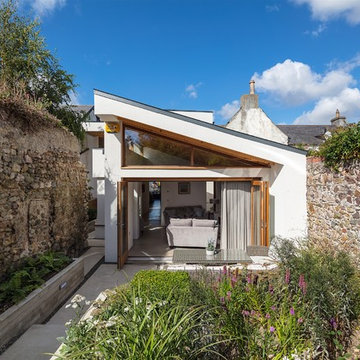
Richard Hatch Photography
Kleines, Einstöckiges Modernes Einfamilienhaus mit weißer Fassadenfarbe, Flachdach und Putzfassade in Sonstige
Kleines, Einstöckiges Modernes Einfamilienhaus mit weißer Fassadenfarbe, Flachdach und Putzfassade in Sonstige
Einstöckige Häuser mit Flachdach Ideen und Design
1

