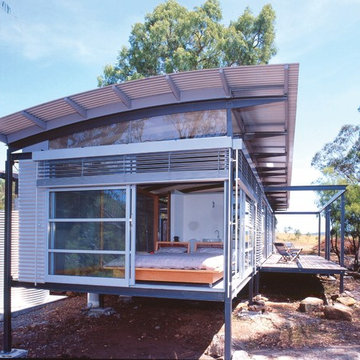Einstöckige Häuser mit Metallfassade Ideen und Design
Suche verfeinern:
Budget
Sortieren nach:Heute beliebt
1 – 20 von 2.392 Fotos
1 von 3

Northeast Elevation reveals private deck, dog run, and entry porch overlooking Pier Cove Valley to the north - Bridge House - Fenneville, Michigan - Lake Michigan, Saugutuck, Michigan, Douglas Michigan - HAUS | Architecture For Modern Lifestyles

These contemporary accessory dwelling unit plans deliver an indoor-outdoor living space consisting of an open-plan kitchen, dining, living, laundry as also include two bedrooms all contained in 753 square feet. The design also incorporates 452 square feet of alfresco and terrace sun drenched external area are ideally suited to extended family visits or a separate artist’s studio. The size of the accessory dwelling unit plans harmonize with the local authority planning schemes that contain clauses for secondary ancillary dwellings. When correctly orientated on the site, the raking ceilings of the accessory dwelling unit plans conform to passive solar design principles and ensure solar heat gain during the cooler winter months.
The accessory dwelling unit plans recognize the importance on sustainability and energy-efficient design principles, achieving passive solar design principles by catching the winter heat gain when the sun is at lower azimuth and storing the radiant energy in the thermal mass of the reinforced concrete slab that operates as the heat sink. The calculated sun shading eliminates the worst of the summer heat gain through the accessory dwelling unit plans fenestration while awning highlight windows vent stale hot air along the southern elevation employing ‘stack effect’ ventilation.

Holly Hill, a retirement home, whose owner's hobbies are gardening and restoration of classic cars, is nestled into the site contours to maximize views of the lake and minimize impact on the site.
Holly Hill is comprised of three wings joined by bridges: A wing facing a master garden to the east, another wing with workshop and a central activity, living, dining wing. Similar to a radiator the design increases the amount of exterior wall maximizing opportunities for natural ventilation during temperate months.
Other passive solar design features will include extensive eaves, sheltering porches and high-albedo roofs, as strategies for considerably reducing solar heat gain.
Daylighting with clerestories and solar tubes reduce daytime lighting requirements. Ground source geothermal heat pumps and superior to code insulation ensure minimal space conditioning costs. Corten steel siding and concrete foundation walls satisfy client requirements for low maintenance and durability. All light fixtures are LEDs.
Open and screened porches are strategically located to allow pleasant outdoor use at any time of day, particular season or, if necessary, insect challenge. Dramatic cantilevers allow the porches to project into the site’s beautiful mixed hardwood tree canopy without damaging root systems.
Guest arrive by vehicle with glimpses of the house and grounds through penetrations in the concrete wall enclosing the garden. One parked they are led through a garden composed of pavers, a fountain, benches, sculpture and plants. Views of the lake can be seen through and below the bridges.
Primary client goals were a sustainable low-maintenance house, primarily single floor living, orientation to views, natural light to interiors, maximization of individual privacy, creation of a formal outdoor space for gardening, incorporation of a full workshop for cars, generous indoor and outdoor social space for guests and parties.

Custom Barndominium
Mittelgroßes, Einstöckiges Uriges Einfamilienhaus mit Metallfassade, grauer Fassadenfarbe, Satteldach, Blechdach und grauem Dach in Austin
Mittelgroßes, Einstöckiges Uriges Einfamilienhaus mit Metallfassade, grauer Fassadenfarbe, Satteldach, Blechdach und grauem Dach in Austin
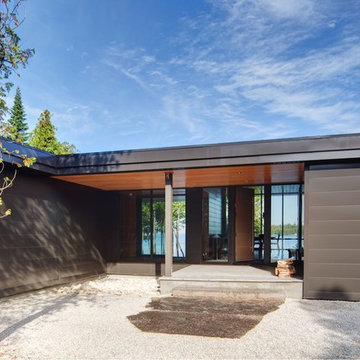
Arnaud Marthouret
Großes, Einstöckiges Modernes Einfamilienhaus mit Metallfassade, brauner Fassadenfarbe und Flachdach in Toronto
Großes, Einstöckiges Modernes Einfamilienhaus mit Metallfassade, brauner Fassadenfarbe und Flachdach in Toronto

The cantilevered informal sitting area hangs out into the back yard. Floating aluminum steps create a path from the house to a raised ipe deck and down to the yard. The deep corrugations of the metal siding contrast with the vertical v-groove siding of the original ranch house. The floating steel and glass cube adds a dramatic interior volume and captures the view of the landscaped back yard.
Photo copyright Nathan Eikelberg

Matthew Millman
Kleines, Einstöckiges Modernes Haus mit Metallfassade, grauer Fassadenfarbe und Flachdach in San Francisco
Kleines, Einstöckiges Modernes Haus mit Metallfassade, grauer Fassadenfarbe und Flachdach in San Francisco
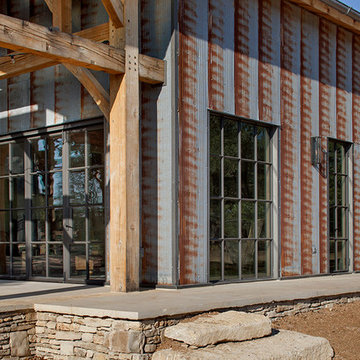
Rehme Steel Windows & Doors
Sommerfeld Construction
Thomas McConnell Photography
Einstöckiges Uriges Haus mit Metallfassade in Austin
Einstöckiges Uriges Haus mit Metallfassade in Austin

Emmanuel Correia
Kleines, Einstöckiges Modernes Haus mit Metallfassade, grauer Fassadenfarbe und Flachdach in Dijon
Kleines, Einstöckiges Modernes Haus mit Metallfassade, grauer Fassadenfarbe und Flachdach in Dijon

Introducing our charming two-bedroom Barndominium, brimming with cozy vibes. Step onto the inviting porch into an open dining area, kitchen, and living room with a crackling fireplace. The kitchen features an island, and outside, a 2-car carport awaits. Convenient utility room and luxurious master suite with walk-in closet and bath. Second bedroom with its own walk-in closet. Comfort and convenience await in every corner!

Roof Cantilever
Photo Credit - Matthew Wagner
Mittelgroßes, Einstöckiges Modernes Einfamilienhaus mit Metallfassade, Flachdach, Blechdach und schwarzem Dach in Phoenix
Mittelgroßes, Einstöckiges Modernes Einfamilienhaus mit Metallfassade, Flachdach, Blechdach und schwarzem Dach in Phoenix

Mittelgroßes, Einstöckiges Modernes Einfamilienhaus mit Metallfassade, brauner Fassadenfarbe, Walmdach und Blechdach in Toronto

Cindy Apple
Kleines, Einstöckiges Industrial Containerhaus mit Metallfassade, grauer Fassadenfarbe und Flachdach in Seattle
Kleines, Einstöckiges Industrial Containerhaus mit Metallfassade, grauer Fassadenfarbe und Flachdach in Seattle
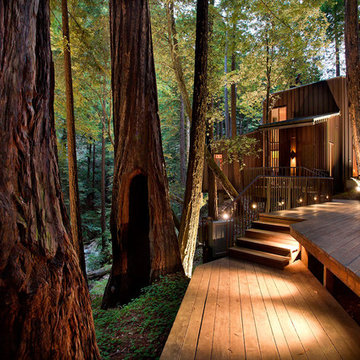
A romantic creek surrounds this small promontory in the middle of a redwood forest. A steel platform on pier footings cantilevers between the large redwood trees to support the two story core and five single story wings, each housing a room or deck. Fire being a major concern – CorTen Steel Siding was chosen as the finish material, which also disappears into the surrounding forest of rust-colored redwood trunks.

Photo: Durston Saylor
Kleines, Einstöckiges Modernes Einfamilienhaus mit Metallfassade, Flachdach und Blechdach in New York
Kleines, Einstöckiges Modernes Einfamilienhaus mit Metallfassade, Flachdach und Blechdach in New York
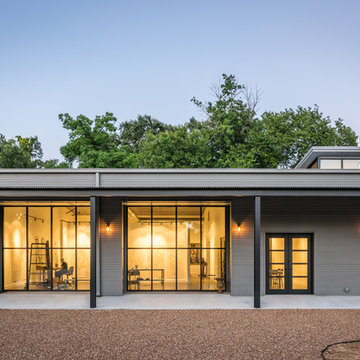
This project encompasses the renovation of two aging metal warehouses located on an acre just North of the 610 loop. The larger warehouse, previously an auto body shop, measures 6000 square feet and will contain a residence, art studio, and garage. A light well puncturing the middle of the main residence brightens the core of the deep building. The over-sized roof opening washes light down three masonry walls that define the light well and divide the public and private realms of the residence. The interior of the light well is conceived as a serene place of reflection while providing ample natural light into the Master Bedroom. Large windows infill the previous garage door openings and are shaded by a generous steel canopy as well as a new evergreen tree court to the west. Adjacent, a 1200 sf building is reconfigured for a guest or visiting artist residence and studio with a shared outdoor patio for entertaining. Photo by Peter Molick, Art by Karin Broker

Marian Riabic
Einstöckiges, Geräumiges Modernes Einfamilienhaus mit Metallfassade, grauer Fassadenfarbe, Satteldach und Blechdach in Sydney
Einstöckiges, Geräumiges Modernes Einfamilienhaus mit Metallfassade, grauer Fassadenfarbe, Satteldach und Blechdach in Sydney

The house at sunset
photo by Ben Benschnieder
Kleines, Einstöckiges Uriges Haus mit Metallfassade, brauner Fassadenfarbe und Pultdach in Seattle
Kleines, Einstöckiges Uriges Haus mit Metallfassade, brauner Fassadenfarbe und Pultdach in Seattle
Einstöckige Häuser mit Metallfassade Ideen und Design
1

