Einstöckige Häuser mit Mix-Fassade Ideen und Design
Suche verfeinern:
Budget
Sortieren nach:Heute beliebt
101 – 120 von 12.275 Fotos
1 von 3
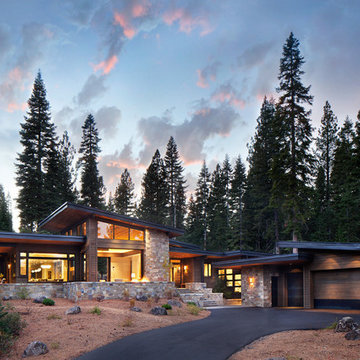
Großes, Einstöckiges Modernes Einfamilienhaus mit Mix-Fassade, Flachdach und Blechdach in Sacramento

Mittelgroßes, Einstöckiges Maritimes Einfamilienhaus mit Mix-Fassade, weißer Fassadenfarbe, Walmdach und Blechdach in Perth
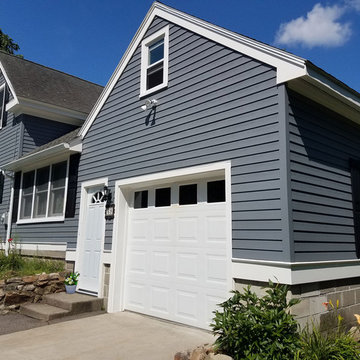
Mittelgroßes, Einstöckiges Klassisches Einfamilienhaus mit Mix-Fassade, grauer Fassadenfarbe, Satteldach und Schindeldach in Boston

Amoura Productions
Einstöckiges Modernes Einfamilienhaus mit Mix-Fassade, grauer Fassadenfarbe und Pultdach in Omaha
Einstöckiges Modernes Einfamilienhaus mit Mix-Fassade, grauer Fassadenfarbe und Pultdach in Omaha
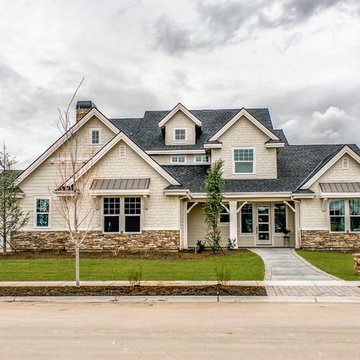
Dawn Burkhart
Einstöckiges Landhausstil Einfamilienhaus mit Mix-Fassade, beiger Fassadenfarbe und Schindeldach in Boise
Einstöckiges Landhausstil Einfamilienhaus mit Mix-Fassade, beiger Fassadenfarbe und Schindeldach in Boise
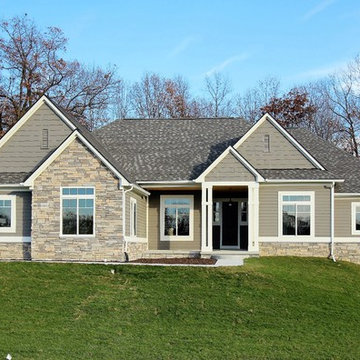
Mittelgroßes, Einstöckiges Klassisches Einfamilienhaus mit Mix-Fassade, grauer Fassadenfarbe, Walmdach und Schindeldach in Detroit
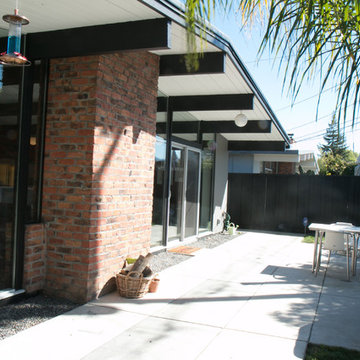
Renovation of a 1952 Midcentury Modern Eichler home in San Jose, CA.
Full remodel of kitchen, main living areas and central atrium incl flooring and new windows in the entire home - all to bring the home in line with its mid-century modern roots, while adding a modern style and a touch of Scandinavia.
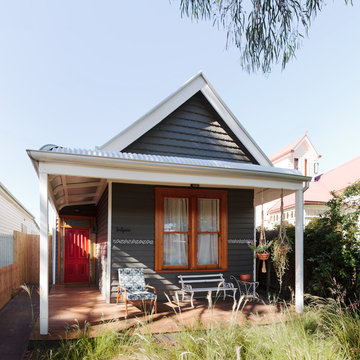
Home of Emily Wright of Nancybird.
Photography by Neil Preito
Kleines, Einstöckiges Modernes Haus mit Mix-Fassade, grauer Fassadenfarbe und Satteldach in Newcastle - Maitland
Kleines, Einstöckiges Modernes Haus mit Mix-Fassade, grauer Fassadenfarbe und Satteldach in Newcastle - Maitland
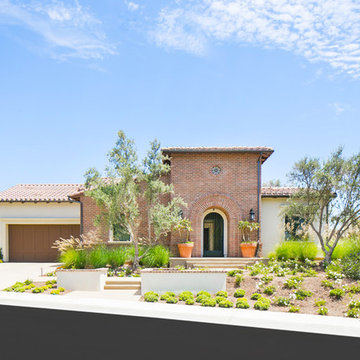
Photography: Ryan Garvin
Großes, Einstöckiges Modernes Einfamilienhaus mit Mix-Fassade, beiger Fassadenfarbe, Satteldach und Ziegeldach in Orange County
Großes, Einstöckiges Modernes Einfamilienhaus mit Mix-Fassade, beiger Fassadenfarbe, Satteldach und Ziegeldach in Orange County
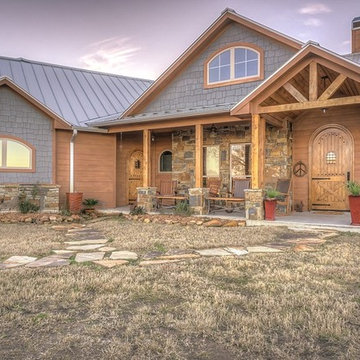
Großes, Einstöckiges Country Haus mit Mix-Fassade, brauner Fassadenfarbe und Satteldach in Dallas
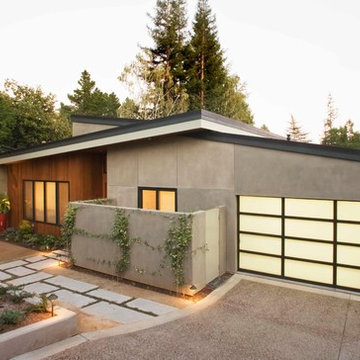
Standing seam low slope metal roofing contrasting with wood and cement plaster finish. Garage door admits light both day and night.
Großes, Einstöckiges Modernes Haus mit Mix-Fassade, bunter Fassadenfarbe und Pultdach in San Francisco
Großes, Einstöckiges Modernes Haus mit Mix-Fassade, bunter Fassadenfarbe und Pultdach in San Francisco
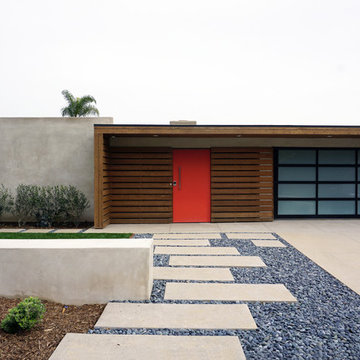
staggered concrete, smooth stucco, and warm slatted cedar define the entry to this mid-century modern courtyard home.
Mittelgroßes, Einstöckiges Haus mit Mix-Fassade, Flachdach und beiger Fassadenfarbe in Orange County
Mittelgroßes, Einstöckiges Haus mit Mix-Fassade, Flachdach und beiger Fassadenfarbe in Orange County
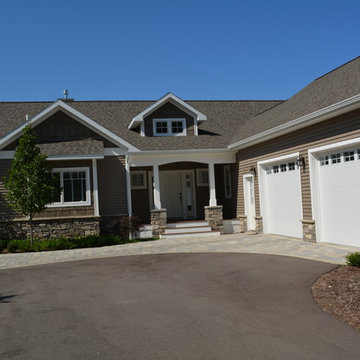
Mittelgroßes, Einstöckiges Klassisches Einfamilienhaus mit Mix-Fassade, brauner Fassadenfarbe, Satteldach und Schindeldach in Sonstige
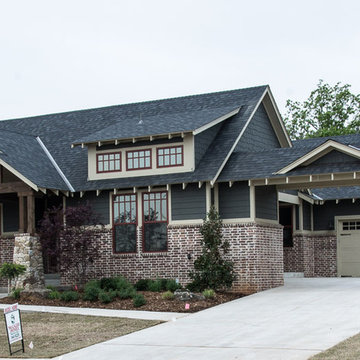
1325 Town Square Park is McCaleb Homes model home. This home is our Hampton floorplan at 2623 sf, Craftsman style home, 4 bed, 3 bath, and an outdoor grill and fireplace.
Photos by: Ann Sherman
visit home at: http://goo.gl/LtGfbJ
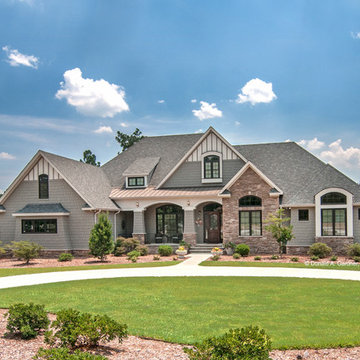
This Arts and Crafts styled sprawling ranch has much to offer the modern homeowner.
Inside, decorative ceilings top nearly every room, starting with the 12’ ceiling in the foyer. The dining room has a large, front facing window and a buffet nook for furniture. The gourmet kitchen includes a walk-in pantry, island, and a pass-through to the great room. A casual breakfast room leads to the screened porch, offering year- round outdoor living with a fireplace.
Each bedroom features elegant ceiling treatments, a walk-in closet, and full bathroom. A large utility room with a sink is conveniently placed down the hall from the secondary bedrooms.
The well-appointed master suite includes porch access, two walk-in closets, and a secluded sitting room surrounded by rear views. The master bathroom is a spa-like retreat with dual vanities, a walk-in shower, built-ins and a vaulted ceiling.
A three car garage with extra storage adds space for a golf cart or third automobile, with a bonus room above providing nearly 800 square feet of space for future expansion.
G. Frank Hart Photography: http://www.gfrankhartphoto.com
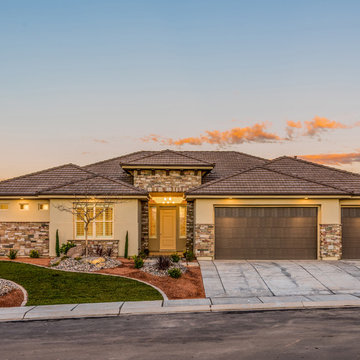
This is our current model for our community, Riverside Cliffs. This community is located along the tranquil Virgin River. This unique home gets better and better as you pass through the private front patio and into a gorgeous circular entry. The study conveniently located off the entry can also be used as a fourth bedroom. You will enjoy the bathroom accessible to both the study and another bedroom. A large walk-in closet is located inside the master bathroom. The great room, dining and kitchen area is perfect for family gathering. This home is beautiful inside and out.
Jeremiah Barber
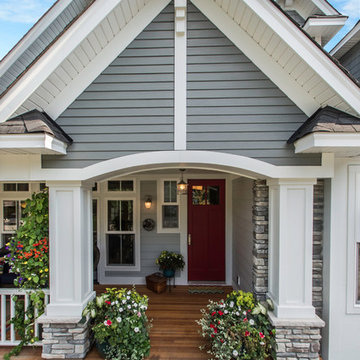
Exclusive House Plan 73345HS is a 3 bedroom 3.5 bath beauty with the master on main and a 4 season sun room that will be a favorite hangout.
The front porch is 12' deep making it a great spot for use as outdoor living space which adds to the 3,300+ sq. ft. inside.
Ready when you are. Where do YOU want to build?
Plans: http://bit.ly/73345hs
Photo Credit: Garrison Groustra
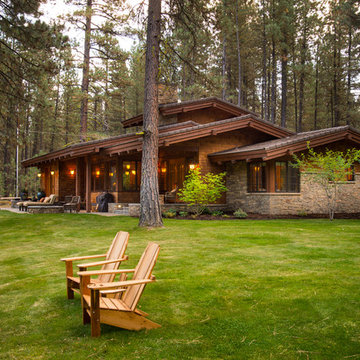
Mittelgroßes, Einstöckiges Rustikales Haus mit Mix-Fassade, brauner Fassadenfarbe und Satteldach in Sonstige
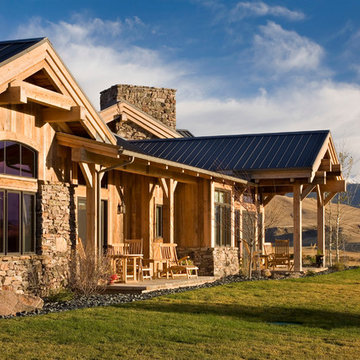
Mittelgroßes, Einstöckiges Rustikales Einfamilienhaus mit brauner Fassadenfarbe, Pultdach und Mix-Fassade in Sonstige
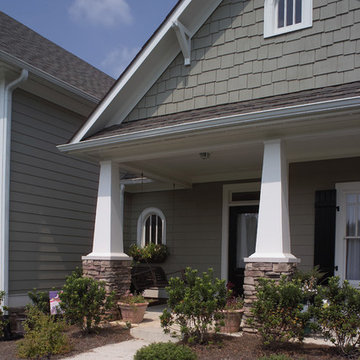
A 'Craftsman' style home using contemporary floor plans with 'Arts and Crafts' detailing.
photography by Peek Design Group
Mittelgroßes, Einstöckiges Rustikales Einfamilienhaus mit Mix-Fassade, bunter Fassadenfarbe, Satteldach und Schindeldach in Atlanta
Mittelgroßes, Einstöckiges Rustikales Einfamilienhaus mit Mix-Fassade, bunter Fassadenfarbe, Satteldach und Schindeldach in Atlanta
Einstöckige Häuser mit Mix-Fassade Ideen und Design
6