Einstöckige Häuser mit Schindeldach Ideen und Design
Suche verfeinern:
Budget
Sortieren nach:Heute beliebt
101 – 120 von 18.601 Fotos
1 von 3
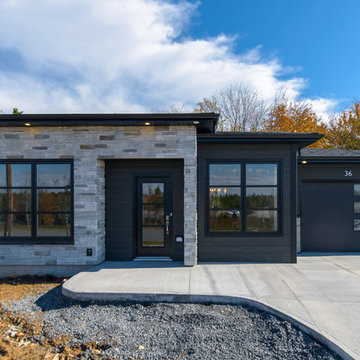
One level bungalow
Photo Credit- Natalie Wyman
Kleines, Einstöckiges Modernes Einfamilienhaus mit Mix-Fassade, schwarzer Fassadenfarbe und Schindeldach
Kleines, Einstöckiges Modernes Einfamilienhaus mit Mix-Fassade, schwarzer Fassadenfarbe und Schindeldach
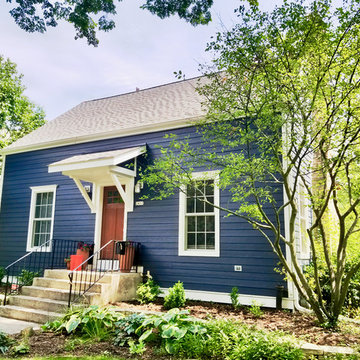
Installed James Hardie Lap Siding in ColorPlus Technology Deep Ocean, James Hardie Crown Mouldings, Frieze Boards & Trim (Smooth Texture) both in ColorPlus Technology Arctic White, Beechworth Fiberglass Double Hung Replacement Windows in Frost White on Home and Detached Garage.
Installed ProVia Front Entry Door and Back Door, New Gutters & Downspouts to (Front Elevation only) and Built new Portico Cover to Front Entry.

Kleines, Einstöckiges Klassisches Haus mit blauer Fassadenfarbe, Mansardendach und Schindeldach in New Orleans
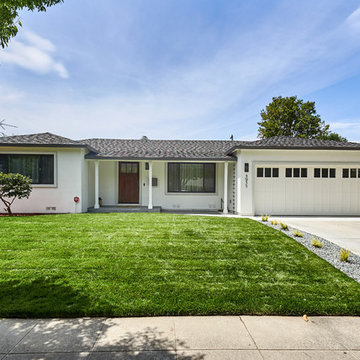
Arch Studio, Inc. Architect and Mark Pinkerton Photography
Mittelgroßes, Einstöckiges Klassisches Einfamilienhaus mit Putzfassade, Walmdach, Schindeldach und weißer Fassadenfarbe in San Francisco
Mittelgroßes, Einstöckiges Klassisches Einfamilienhaus mit Putzfassade, Walmdach, Schindeldach und weißer Fassadenfarbe in San Francisco
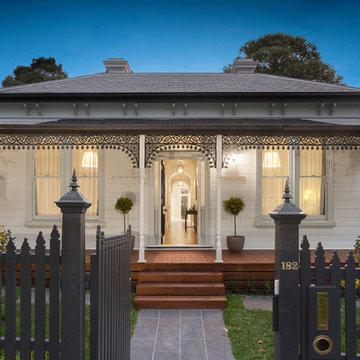
Gareth Richards Photography
Einstöckiges Klassisches Einfamilienhaus mit weißer Fassadenfarbe, Walmdach und Schindeldach in Melbourne
Einstöckiges Klassisches Einfamilienhaus mit weißer Fassadenfarbe, Walmdach und Schindeldach in Melbourne
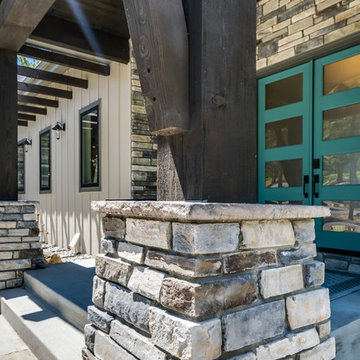
Mittelgroßes, Einstöckiges Landhaus Einfamilienhaus mit Mix-Fassade, bunter Fassadenfarbe, Satteldach und Schindeldach in Denver
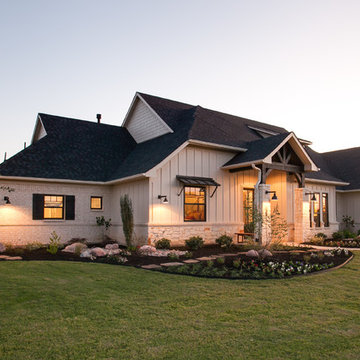
Ariana with ANM Photograhy
Großes, Einstöckiges Rustikales Einfamilienhaus mit Mix-Fassade, beiger Fassadenfarbe, Halbwalmdach und Schindeldach in Dallas
Großes, Einstöckiges Rustikales Einfamilienhaus mit Mix-Fassade, beiger Fassadenfarbe, Halbwalmdach und Schindeldach in Dallas
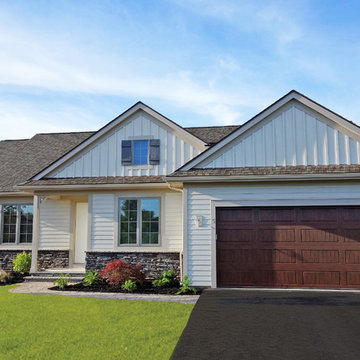
New ranch model home available at Hawkstone in Pittsford. Extraordinary quality of construction, walking trail and ponds in community. Three bedrooms, two baths, and an option to finish a walk-out lower level. Gorgeous open floor plan with southerly facing views of green space and ponds.
Photo credit Patrick Bayer
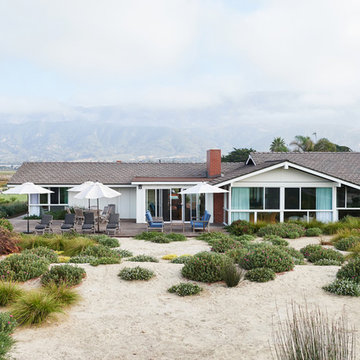
1950's mid-century modern beach house built by architect Richard Leitch in Carpinteria, California. Leitch built two one-story adjacent homes on the property which made for the perfect space to share seaside with family. In 2016, Emily restored the homes with a goal of melding past and present. Emily kept the beloved simple mid-century atmosphere while enhancing it with interiors that were beachy and fun yet durable and practical. The project also required complete re-landscaping by adding a variety of beautiful grasses and drought tolerant plants, extensive decking, fire pits, and repaving the driveway with cement and brick.
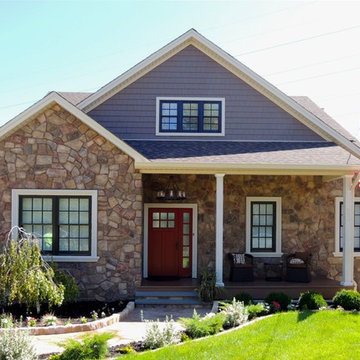
Mittelgroßes, Einstöckiges Rustikales Einfamilienhaus mit Steinfassade, bunter Fassadenfarbe, Satteldach und Schindeldach in New York
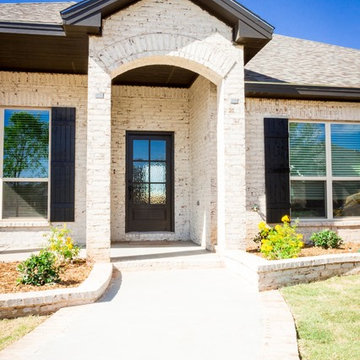
This floor plan was designed for entertaining with an abundance of cabinet and counter space, double ovens and a large closet for kitchen storage! The flex room could be used as a game room, media room or study. The master suite is tucked away in the back corner of the home, while 3 additional bedrooms, a jack and jill bath and a guest bath fill the front of the home. This home has wonderful storage with many closets throughout the home!
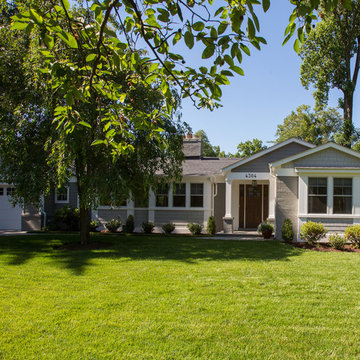
The exterior of this 1951 brick rambler was completely redesigned. A covered entryway now flocks the front door, gray bricks and shingles are used in combination with white columns on the exterior facade.
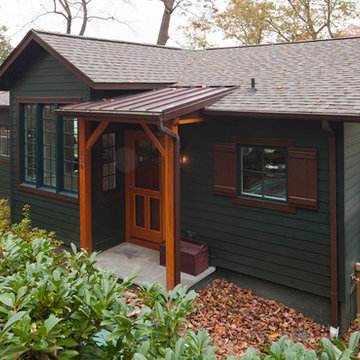
Kleines, Einstöckiges Uriges Haus mit grüner Fassadenfarbe, Satteldach und Schindeldach in Baltimore
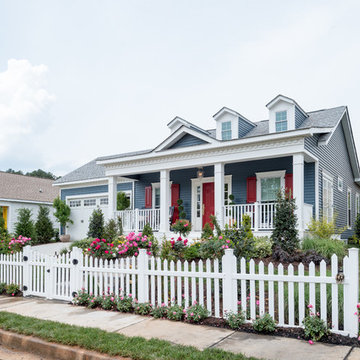
Fox Broadcasting 2016
Großes, Einstöckiges Klassisches Haus mit blauer Fassadenfarbe, Satteldach und Schindeldach in Atlanta
Großes, Einstöckiges Klassisches Haus mit blauer Fassadenfarbe, Satteldach und Schindeldach in Atlanta
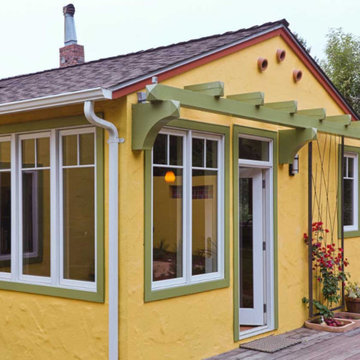
Mittelgroßes, Einstöckiges Einfamilienhaus mit Putzfassade, gelber Fassadenfarbe, Satteldach und Schindeldach in San Francisco
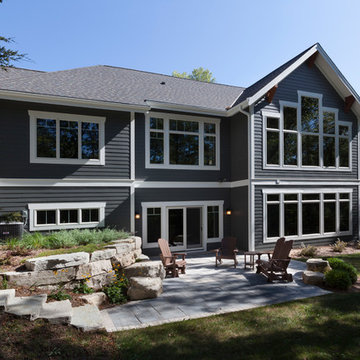
Modern mountain aesthetic in this fully exposed custom designed ranch. Exterior brings together lap siding and stone veneer accents with welcoming timber columns and entry truss. Garage door covered with standing seam metal roof supported by brackets. Large timber columns and beams support a rear covered screened porch. (Ryan Hainey)

Kleine, Einstöckige Urige Holzfassade Haus mit Satteldach, brauner Fassadenfarbe und Schindeldach in Salt Lake City
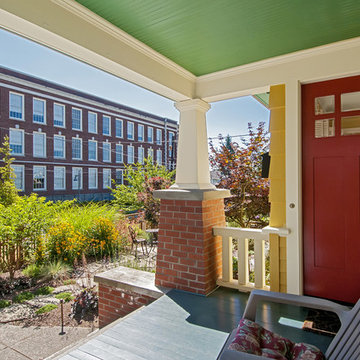
Dan Farmer of Seattle Home Tours
Kleines, Einstöckiges Uriges Haus mit gelber Fassadenfarbe, Satteldach und Schindeldach in Seattle
Kleines, Einstöckiges Uriges Haus mit gelber Fassadenfarbe, Satteldach und Schindeldach in Seattle
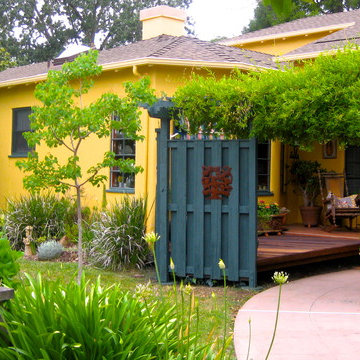
Pica Painting & Design
Mittelgroßes, Einstöckiges Mediterranes Einfamilienhaus mit Putzfassade, gelber Fassadenfarbe, Walmdach und Schindeldach in San Francisco
Mittelgroßes, Einstöckiges Mediterranes Einfamilienhaus mit Putzfassade, gelber Fassadenfarbe, Walmdach und Schindeldach in San Francisco
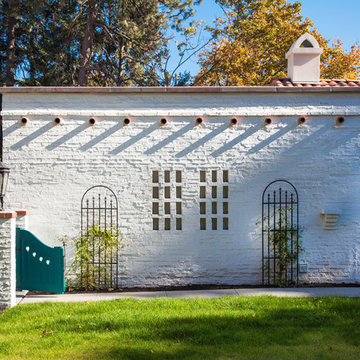
Joe Nuess Photography
Mittelgroßes, Einstöckiges Mediterranes Einfamilienhaus mit Backsteinfassade, weißer Fassadenfarbe, Satteldach und Schindeldach in Seattle
Mittelgroßes, Einstöckiges Mediterranes Einfamilienhaus mit Backsteinfassade, weißer Fassadenfarbe, Satteldach und Schindeldach in Seattle
Einstöckige Häuser mit Schindeldach Ideen und Design
6