Einstöckige Häuser mit weißem Dach Ideen und Design
Suche verfeinern:
Budget
Sortieren nach:Heute beliebt
121 – 140 von 513 Fotos
1 von 3
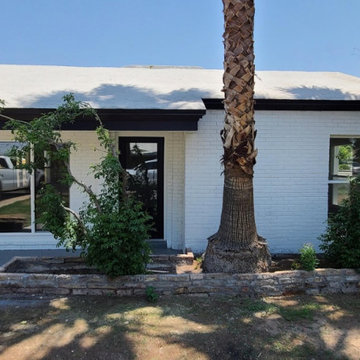
Mittelgroßes, Einstöckiges Modernes Einfamilienhaus mit Backsteinfassade, weißer Fassadenfarbe und weißem Dach in Phoenix
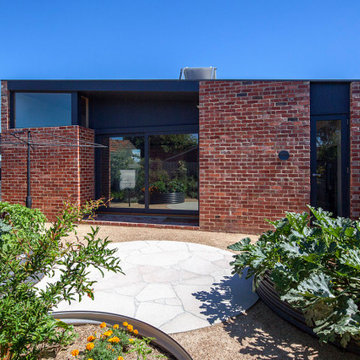
Recycled brick new addition
Mittelgroßes, Einstöckiges Modernes Einfamilienhaus mit Backsteinfassade, roter Fassadenfarbe, Flachdach, Blechdach und weißem Dach in Melbourne
Mittelgroßes, Einstöckiges Modernes Einfamilienhaus mit Backsteinfassade, roter Fassadenfarbe, Flachdach, Blechdach und weißem Dach in Melbourne
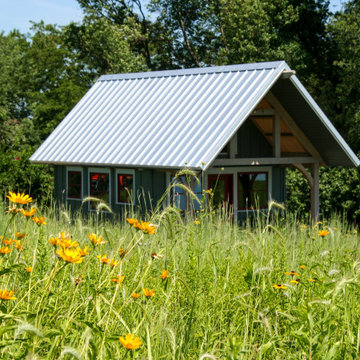
Kleines, Einstöckiges Rustikales Haus mit grauer Fassadenfarbe, Pultdach, Blechdach, weißem Dach und Wandpaneelen in Minneapolis
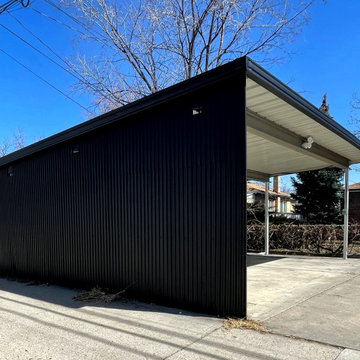
Carport makeover
Added electrical
- lighting and outlets
Großes, Einstöckiges Modernes Haus mit unterschiedlichen Fassadenmaterialien, schwarzer Fassadenfarbe, Pultdach, Misch-Dachdeckung, weißem Dach und Wandpaneelen
Großes, Einstöckiges Modernes Haus mit unterschiedlichen Fassadenmaterialien, schwarzer Fassadenfarbe, Pultdach, Misch-Dachdeckung, weißem Dach und Wandpaneelen
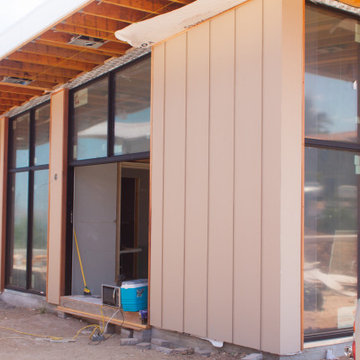
Großes, Einstöckiges Modernes Einfamilienhaus mit Schmetterlingsdach und weißem Dach in Los Angeles
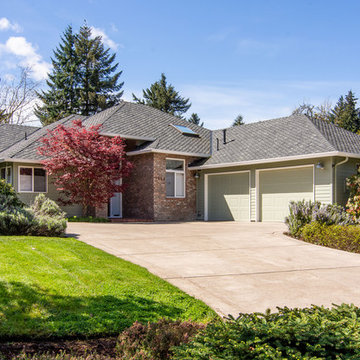
This complete home remodel was complete by taking the early 1990's home and bringing it into the new century with opening up interior walls between the kitchen, dining, and living space, remodeling the living room/fireplace kitchen, guest bathroom, creating a new master bedroom/bathroom floor plan, and creating an outdoor space for any sized party!
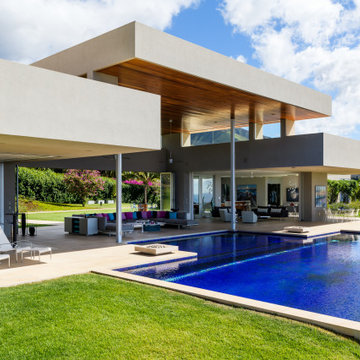
Großes, Einstöckiges Modernes Einfamilienhaus mit Putzfassade, weißer Fassadenfarbe, Flachdach und weißem Dach in Hawaii
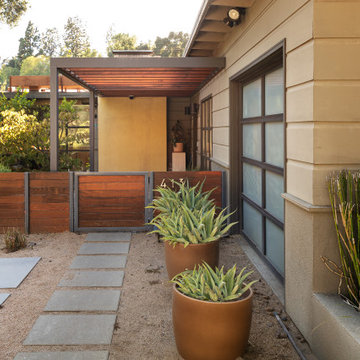
A Modern home that wished for more warmth...
An addition and reconstruction of approx. 750sq. area.
That included new kitchen, office, family room and back patio cover area.
The floors are polished concrete in a dark brown finish to inject additional warmth vs. the standard concrete gray most of us familiar with.
A huge 16' multi sliding door by La Cantina was installed, this door is aluminum clad (wood finish on the interior of the door).
The vaulted ceiling allowed us to incorporate an additional 3 picture windows above the sliding door for more afternoon light to penetrate the space.
Notice the hidden door to the office on the left, the SASS hardware (hidden interior hinges) and the lack of molding around the door makes it almost invisible.
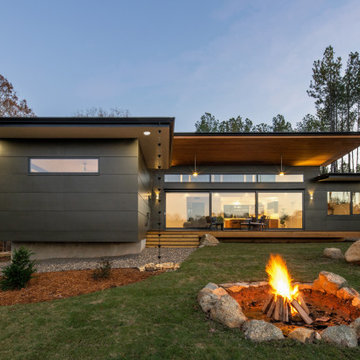
Mittelgroßes, Einstöckiges Modernes Einfamilienhaus mit Mix-Fassade, grauer Fassadenfarbe und weißem Dach in Raleigh
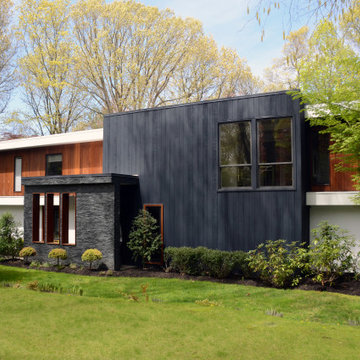
This is an exterior makeover of an old house where the entire facade was changed and became modern architecture. This had not only increased the house value but also fit into Port Washington's contemporary residential scene.
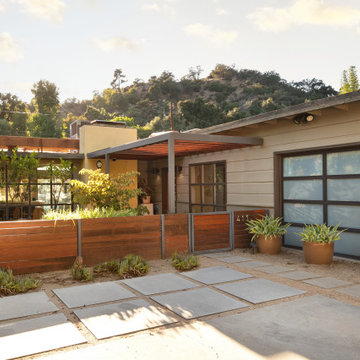
A Modern home that wished for more warmth...
An addition and reconstruction of approx. 750sq. area.
That included new kitchen, office, family room and back patio cover area.
The floors are polished concrete in a dark brown finish to inject additional warmth vs. the standard concrete gray most of us familiar with.
A huge 16' multi sliding door by La Cantina was installed, this door is aluminum clad (wood finish on the interior of the door).
The vaulted ceiling allowed us to incorporate an additional 3 picture windows above the sliding door for more afternoon light to penetrate the space.
Notice the hidden door to the office on the left, the SASS hardware (hidden interior hinges) and the lack of molding around the door makes it almost invisible.
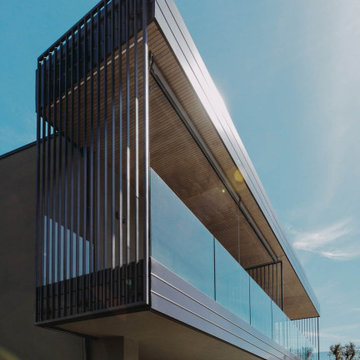
Kleines, Einstöckiges Modernes Haus mit grüner Fassadenfarbe, Flachdach, Misch-Dachdeckung, weißem Dach und Wandpaneelen in Sonstige
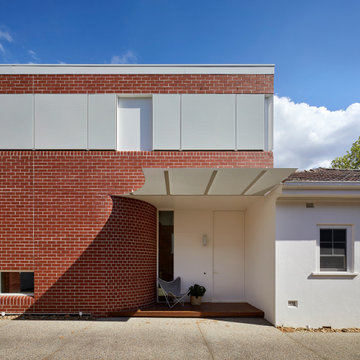
Großes, Einstöckiges Modernes Einfamilienhaus mit Mix-Fassade, weißer Fassadenfarbe, Misch-Dachdeckung und weißem Dach in Melbourne

Took a worn out look on a home that needed a face lift standing between new homes. Kept the look and brought it into the 21st century, yet you can reminisce and feel like your back in the 50:s with todays conveniences.
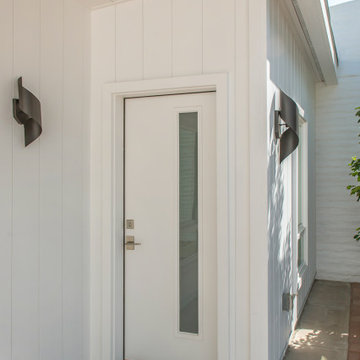
At the far end of the Entry Patio, an addition was tucked under the renovated roofline to provide an interior connection from the Garage to the house. The new vertical siding of the Entry patio continues along the walls of the addition.
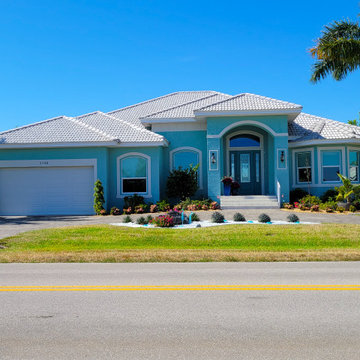
Großes, Einstöckiges Klassisches Einfamilienhaus mit Putzfassade, blauer Fassadenfarbe, Walmdach, Ziegeldach und weißem Dach in Orlando
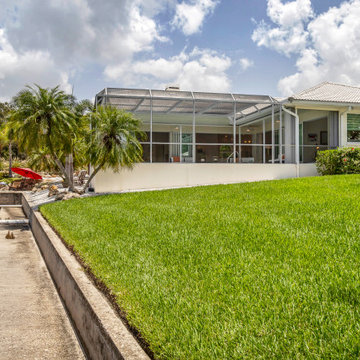
90's renovation project in the Bayshore Road Revitalization area
Mittelgroßes, Einstöckiges Maritimes Einfamilienhaus mit Putzfassade, weißer Fassadenfarbe, Walmdach, Ziegeldach und weißem Dach in Tampa
Mittelgroßes, Einstöckiges Maritimes Einfamilienhaus mit Putzfassade, weißer Fassadenfarbe, Walmdach, Ziegeldach und weißem Dach in Tampa
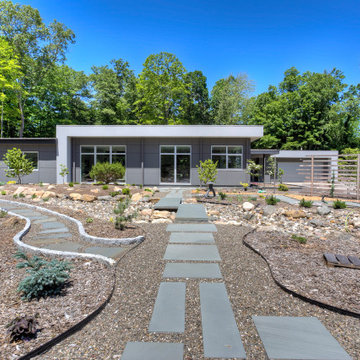
This luxury modern new two-bedroom, two full bathroom green custom home sits on a lightly wooded lot in Pound Ridge, NY. The home is sustainable, net-zero energy, healthy, zero energy ready home certified,
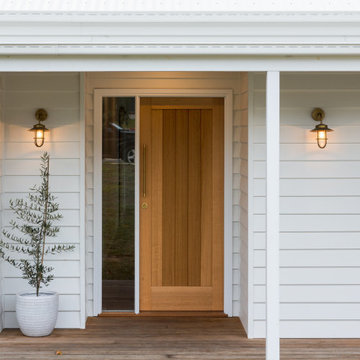
Mittelgroßes, Einstöckiges Haus mit weißer Fassadenfarbe, Walmdach, Blechdach und weißem Dach in Sonstige
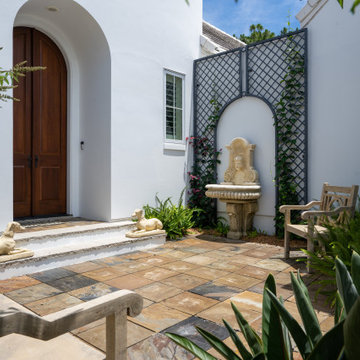
Courtyard design by Gary Killough of Killough's Interior Design Destin
Großes, Einstöckiges Maritimes Einfamilienhaus mit Putzfassade, weißer Fassadenfarbe, Misch-Dachdeckung und weißem Dach in Sonstige
Großes, Einstöckiges Maritimes Einfamilienhaus mit Putzfassade, weißer Fassadenfarbe, Misch-Dachdeckung und weißem Dach in Sonstige
Einstöckige Häuser mit weißem Dach Ideen und Design
7