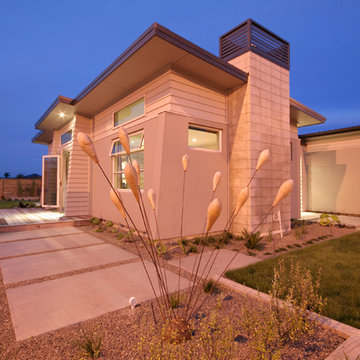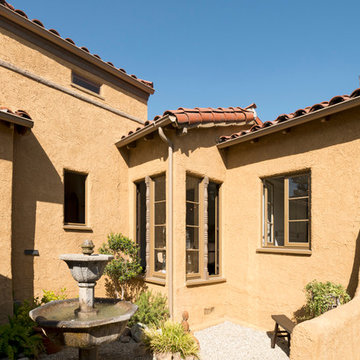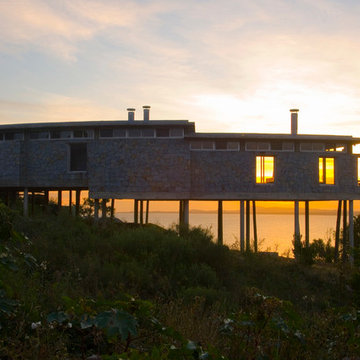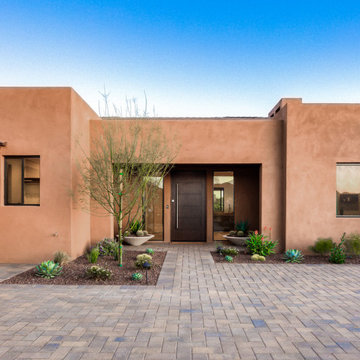Einstöckige Orange Häuser Ideen und Design
Suche verfeinern:
Budget
Sortieren nach:Heute beliebt
141 – 160 von 479 Fotos
1 von 3
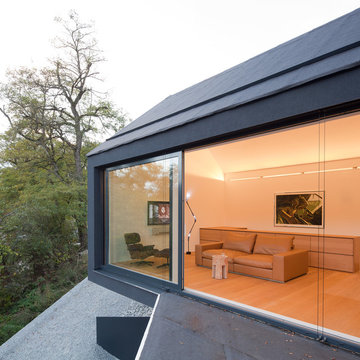
Fotograf: Herbert Stolz
Mittelgroßes, Einstöckiges Modernes Haus mit grauer Fassadenfarbe und Satteldach in Sonstige
Mittelgroßes, Einstöckiges Modernes Haus mit grauer Fassadenfarbe und Satteldach in Sonstige
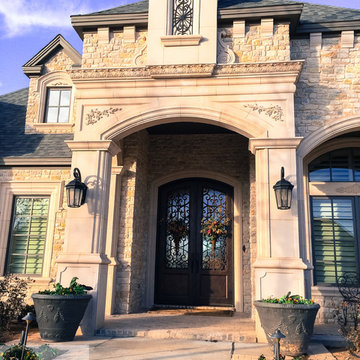
J. Levi Myers
Großes, Einstöckiges Klassisches Haus mit Steinfassade und beiger Fassadenfarbe in Austin
Großes, Einstöckiges Klassisches Haus mit Steinfassade und beiger Fassadenfarbe in Austin
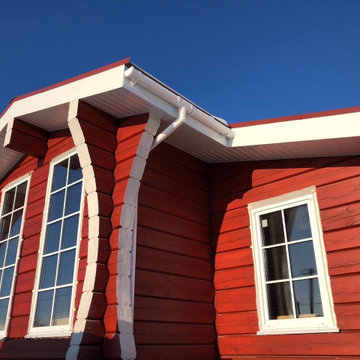
Mittelgroßes, Einstöckiges Skandinavisches Haus mit roter Fassadenfarbe, Satteldach und Ziegeldach in Sonstige
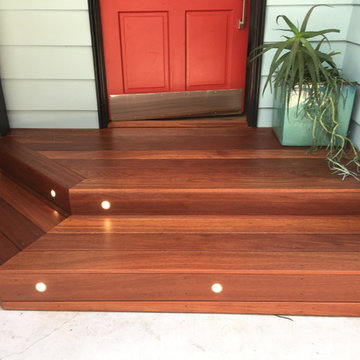
Großes, Einstöckiges Klassisches Haus mit blauer Fassadenfarbe in Los Angeles
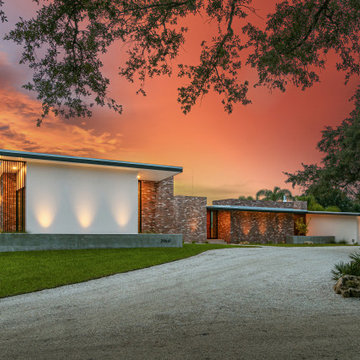
Poured concrete planter walls. Handmade clay brick on the anchor elements. Stucco on the common walls. Carbonized poplar louver walls. Butterfly style roof.
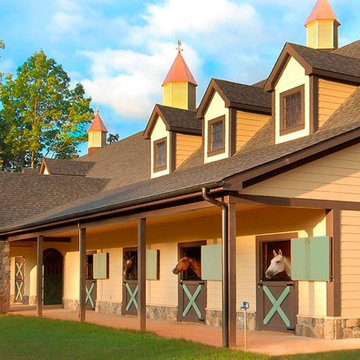
Chris Bartol. photographer
This new stable was designed to be modern in function but to be the iconic feature at this English village development in the Carolina foothills.
I picked out the large plank Hardy board to be practical for a barn and to fit the scale of the building. The trim on the stall doors was painted a verdigris green to eventually match the patina on the cooper cupola as they age. The custom copper lantern is of English design to fit the theme of an English village.
It is their most prominent feature and their prestige.
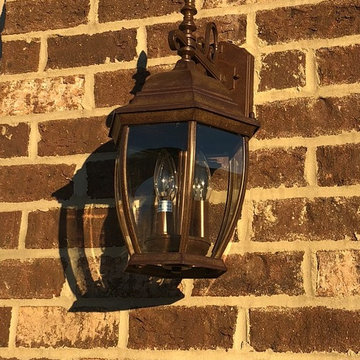
The Tanglewood is a Donald A. Gardner plan with three bedrooms and two bathrooms. This 2,500 square foot home is near completion and custom built in Grey Fox Forest in Shelby, NC. Like the Smart Construction, Inc. Facebook page or follow us on Instagram at scihomes.dream.build.live to follow the progress of other Craftsman Style homes. DREAM. BUILD. LIVE. www.smartconstructionhomes.com
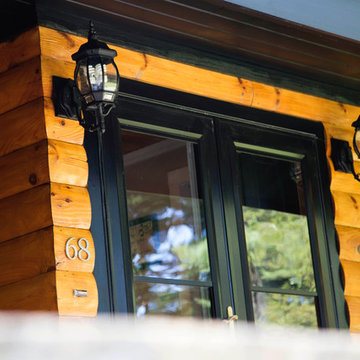
removed old stain by using Abrasive crushed glass blasting.
applied 2 coats of Exterior California oil base Storm Stain - Natural
Mittelgroße, Einstöckige Rustikale Holzfassade Haus in Boston
Mittelgroße, Einstöckige Rustikale Holzfassade Haus in Boston
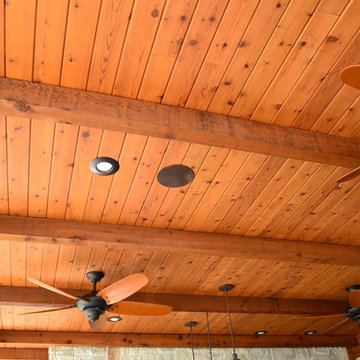
Ortus Exteriors - This beautiful one-acre home needed an even more beautiful outdoor upgrade! The pool features a large tanning ledge, an elevated back wall with 3 sheer-descent waterfalls, a TurboTwist slide, and PebbleSheen Irish Mist finish. Travertine pavers were used for the decking. The elevated spa has a waterfall spillway and a curved ledge with smooth 1" tile. The 600 sq. ft. pool cabana is perfect for those hot Texas summers! Besides the convenient bathroom, outdoor shower, and storage space, there's an entire kitchen for backyard chefs. Granite counter tops with outlets for appliances and a sink will take care of all the prep work, and a stainless steel grill with a side burner and smoker will take care of the meats. In the corner, a built-in vented stone fireplace with a mounted TV and seating area allows for movies, shows, and football games. Outside the drop-ceiling cabana is a gas fire pit with plenty of seating for s'mores nights. We put on the finishing touches with appropriate landscaping and lighting. It was a pleasure to design and build such an all-encompassing project for a great customer!
We design and build luxury swimming pools and outdoor living areas the way YOU want it. We focus on all-encompassing projects that transform your land into a custom outdoor oasis. Ortus Exteriors is an authorized Belgard contractor, and we are accredited with the Better Business Bureau.
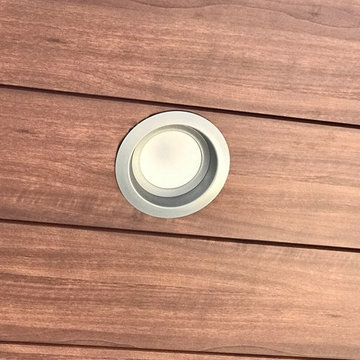
James Hardie HZ5 Panel and Lap Siding with ColorPlus Technology, Longboard textured panels in Light National Walnut to the overhangs on all roof line perimeter, aluminum Gutters in Black and ProVia Doors.
Shingle Roofing: new architectural roofing shingles by GAF Ultra HD, color Charcoal.
Flat Roof: new modified bitumen roofing system finished with Silver Oxide coating.
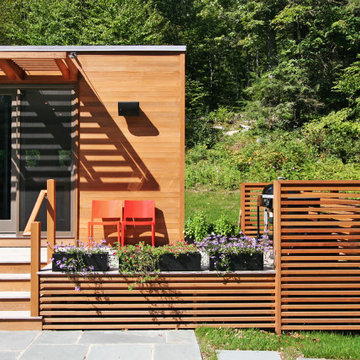
This compact pool house / guest house is contained within in a single module, clad in cedar siding.
Kleines, Einstöckiges Modernes Haus mit brauner Fassadenfarbe und Flachdach in New York
Kleines, Einstöckiges Modernes Haus mit brauner Fassadenfarbe und Flachdach in New York
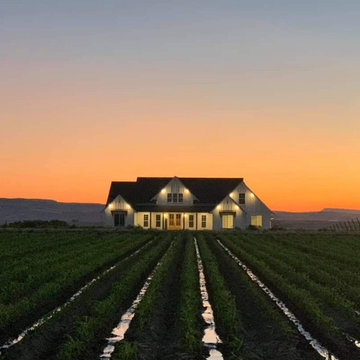
Mittelgroßes, Einstöckiges Landhaus Einfamilienhaus mit Faserzement-Fassade, weißer Fassadenfarbe, Satteldach, Misch-Dachdeckung, grauem Dach und Wandpaneelen in Boise
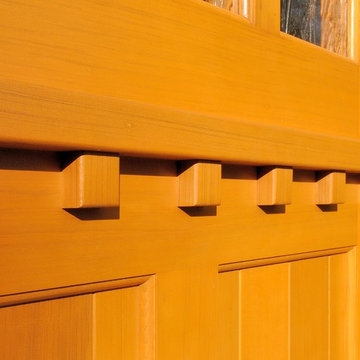
Traditional ranch home gets new siding and a face lift to resemble a craftsman bungalow. New cement fiber board lap siding, trim, and fascia were included in the project. New front door, garage roll up door, and fence were coordinated to match using similar textures and colors. The craftsman dentil shelf tied together the front elevation at all three areas.
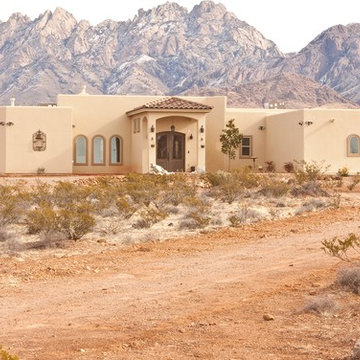
Großes, Einstöckiges Mediterranes Haus mit Lehmfassade, beiger Fassadenfarbe und Flachdach in Austin
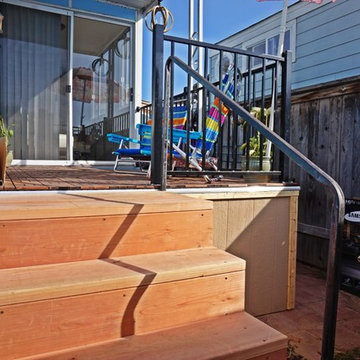
Gloria Merrick
Kleines, Einstöckiges Modernes Haus mit blauer Fassadenfarbe in San Diego
Kleines, Einstöckiges Modernes Haus mit blauer Fassadenfarbe in San Diego
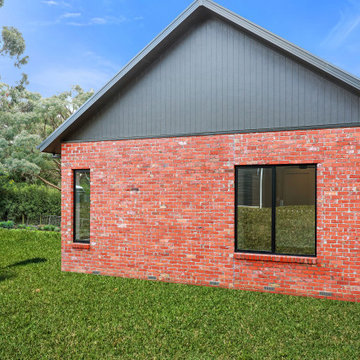
Einstöckiges Modernes Einfamilienhaus mit Backsteinfassade, roter Fassadenfarbe, Satteldach, Blechdach und grauem Dach in Sonstige
Einstöckige Orange Häuser Ideen und Design
8
