Einstöckige, Zweistöckige Häuser Ideen und Design
Suche verfeinern:
Budget
Sortieren nach:Heute beliebt
21 – 40 von 344.406 Fotos
1 von 3

This gorgeous modern home sits along a rushing river and includes a separate enclosed pavilion. Distinguishing features include the mixture of metal, wood and stone textures throughout the home in hues of brown, grey and black.

Photography by Chase Daniel
Geräumiges, Zweistöckiges Mediterranes Einfamilienhaus mit Mix-Fassade, weißer Fassadenfarbe, Satteldach und Misch-Dachdeckung in Austin
Geräumiges, Zweistöckiges Mediterranes Einfamilienhaus mit Mix-Fassade, weißer Fassadenfarbe, Satteldach und Misch-Dachdeckung in Austin

Zweistöckiges Retro Einfamilienhaus mit schwarzer Fassadenfarbe in Portland

This cozy lake cottage skillfully incorporates a number of features that would normally be restricted to a larger home design. A glance of the exterior reveals a simple story and a half gable running the length of the home, enveloping the majority of the interior spaces. To the rear, a pair of gables with copper roofing flanks a covered dining area that connects to a screened porch. Inside, a linear foyer reveals a generous staircase with cascading landing. Further back, a centrally placed kitchen is connected to all of the other main level entertaining spaces through expansive cased openings. A private study serves as the perfect buffer between the homes master suite and living room. Despite its small footprint, the master suite manages to incorporate several closets, built-ins, and adjacent master bath complete with a soaker tub flanked by separate enclosures for shower and water closet. Upstairs, a generous double vanity bathroom is shared by a bunkroom, exercise space, and private bedroom. The bunkroom is configured to provide sleeping accommodations for up to 4 people. The rear facing exercise has great views of the rear yard through a set of windows that overlook the copper roof of the screened porch below.
Builder: DeVries & Onderlinde Builders
Interior Designer: Vision Interiors by Visbeen
Photographer: Ashley Avila Photography

Front exterior of the Edge Hill Project.
Zweistöckiges Klassisches Einfamilienhaus mit Backsteinfassade, weißer Fassadenfarbe und Schindeldach in Dallas
Zweistöckiges Klassisches Einfamilienhaus mit Backsteinfassade, weißer Fassadenfarbe und Schindeldach in Dallas

Einstöckiges Uriges Tiny House mit schwarzer Fassadenfarbe und Flachdach in Sonstige

This gorgeous modern farmhouse features hardie board board and batten siding with stunning black framed Pella windows. The soffit lighting accents each gable perfectly and creates the perfect farmhouse.
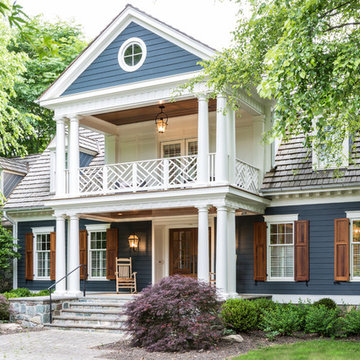
Angie Seckinger
Zweistöckiges Klassisches Einfamilienhaus mit blauer Fassadenfarbe, Satteldach, Schindeldach und Dachgaube in Washington, D.C.
Zweistöckiges Klassisches Einfamilienhaus mit blauer Fassadenfarbe, Satteldach, Schindeldach und Dachgaube in Washington, D.C.

Rustic and modern design elements complement one another in this 2,480 sq. ft. three bedroom, two and a half bath custom modern farmhouse. Abundant natural light and face nailed wide plank white pine floors carry throughout the entire home along with plenty of built-in storage, a stunning white kitchen, and cozy brick fireplace.
Photos by Tessa Manning

Mittelgroßes, Zweistöckiges Klassisches Einfamilienhaus mit Putzfassade, weißer Fassadenfarbe, Satteldach und Blechdach in Dallas
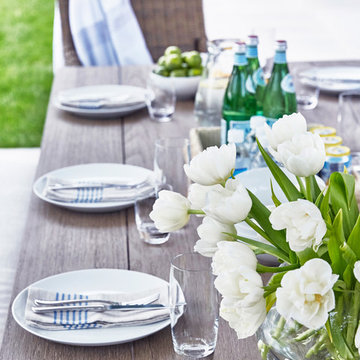
Architectural Advisement & Interior Design by Chango & Co.
Architecture by Thomas H. Heine
Photography by Jacob Snavely
See the story in Domino Magazine

Casey Woods
Mittelgroßes, Einstöckiges Landhaus Haus mit Vinylfassade, grauer Fassadenfarbe und Satteldach in Austin
Mittelgroßes, Einstöckiges Landhaus Haus mit Vinylfassade, grauer Fassadenfarbe und Satteldach in Austin

Adrian Ozimek / Ozimek Photography
Architectural Designer: Fine Lines Design
Builder: Day Custom Homes
Zweistöckiges Modernes Haus mit Mix-Fassade, grauer Fassadenfarbe und Flachdach in Toronto
Zweistöckiges Modernes Haus mit Mix-Fassade, grauer Fassadenfarbe und Flachdach in Toronto

Modern mountain aesthetic in this fully exposed custom designed ranch. Exterior brings together lap siding and stone veneer accents with welcoming timber columns and entry truss. Garage door covered with standing seam metal roof supported by brackets. Large timber columns and beams support a rear covered screened porch. (Ryan Hainey)

Photography by Aidin Mariscal
Mittelgroßes, Einstöckiges Modernes Haus mit grauer Fassadenfarbe, Walmdach und Blechdach in Orange County
Mittelgroßes, Einstöckiges Modernes Haus mit grauer Fassadenfarbe, Walmdach und Blechdach in Orange County

Zweistöckiges Klassisches Einfamilienhaus mit Backsteinfassade, weißer Fassadenfarbe und Satteldach in Raleigh

Street view of the house, Rob Spring Photography
Zweistöckige Urige Holzfassade Haus mit grauer Fassadenfarbe in New York
Zweistöckige Urige Holzfassade Haus mit grauer Fassadenfarbe in New York
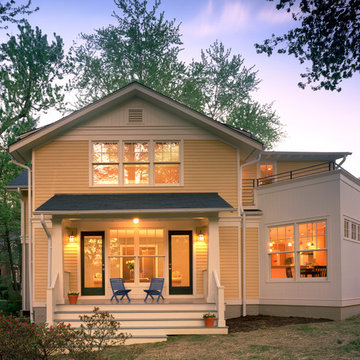
Originally built in the 1940’s as an austere three-bedroom
partial center-hall neo-colonial with attached garage, this
house has assumed an entirely new identity. The transformation
to an asymmetrical dormered cottage responded to the
architectural character of the surrounding City of Falls Church
neighborhood.
The family had lived in this house for seven years, but
recognized that the plan of the house, with its discreet
box-like rooms, was at odds with their desired life-style. The
circulation for the house included each room, without a
distinct circulation system. The architect was asked to expand
the living space on both floors, and create a house that unified
family activities. A family room and breakfast room were
added to the rear of the first floor, and the existing spaces
reconfigured to create an openness and connection among
the rooms. An existing garage was integrated into the house
volume, becoming the kitchen, powder room and mudroom.
Front and back porches were added, allowing an overlap of
family life inside the house and outside in the yard.
Rather than simply enlarge the rectangular footprint of the
house, the architect sought to break down the massing with
perpendicular gable roofs and dormers to alleviate the roof
line. The Craftsman style provided texture to the fenestration.
The broad roof overhangs provided sun screening and
rain protection. The challenge of unifying the massing led
to the development of the breakfast room. Conceived as a
modern element, the one-story massing of the breakfast
room with roof terrace above twists the volume 45% to the
mass of the main house. Materials and detailing express the
distinction. While the main house is clad in the original brick
and new horizontal siding with trim and details appropriate
to its cottage vocabulary, the breakfast room exterior is clad
in vertical wide-board tongue-and-groove siding to minimize
the texture. The steel hand railing on the roof terrace above
accentuates the clean lines of this special element.
Hoachlander Davis Photography
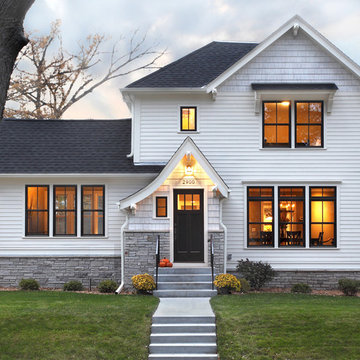
Troy Gustafson Photography
Mittelgroße, Zweistöckige Klassische Holzfassade Haus mit weißer Fassadenfarbe in Minneapolis
Mittelgroße, Zweistöckige Klassische Holzfassade Haus mit weißer Fassadenfarbe in Minneapolis
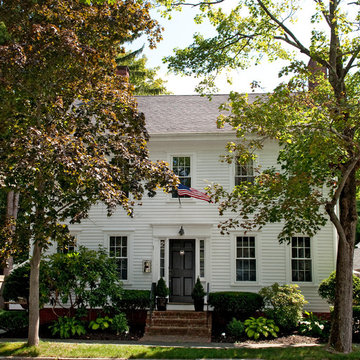
Design by Jennifer Clapp
Mittelgroße, Zweistöckige Klassische Holzfassade Haus mit weißer Fassadenfarbe in Boston
Mittelgroße, Zweistöckige Klassische Holzfassade Haus mit weißer Fassadenfarbe in Boston
Einstöckige, Zweistöckige Häuser Ideen und Design
2