Einzeilige Hausbar mit dunklen Holzschränken Ideen und Design
Suche verfeinern:
Budget
Sortieren nach:Heute beliebt
41 – 60 von 2.960 Fotos
1 von 3
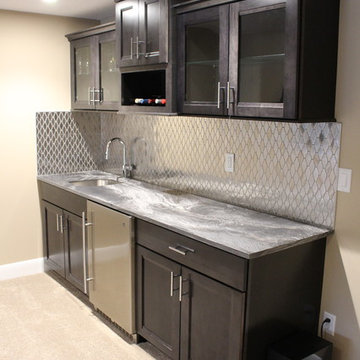
Große, Einzeilige Moderne Hausbar mit Teppichboden, Bartresen, Unterbauwaschbecken, Schrankfronten mit vertiefter Füllung, dunklen Holzschränken, Granit-Arbeitsplatte und Rückwand aus Metallfliesen in Cleveland
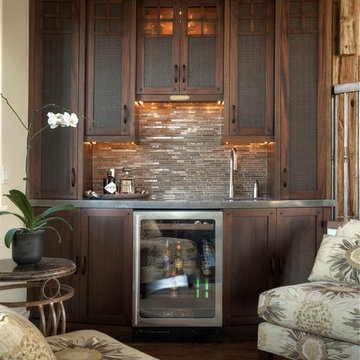
Einzeilige, Mittelgroße Urige Hausbar mit Bartresen, Unterbauwaschbecken, Schrankfronten im Shaker-Stil, dunklen Holzschränken, Edelstahl-Arbeitsplatte, Küchenrückwand in Beige, Rückwand aus Stäbchenfliesen und dunklem Holzboden in Detroit
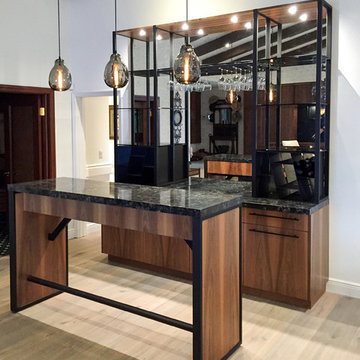
Custom Designed Bar, hand Made in Germany with a custom Steel Frame Construction, Gas Nitrated Special Heavy Duty Coating, Custom Wine Bottle and Glass Holder, Hand Welded

This home bar fits perfectly in an under utilized great room niche featuring a dedicated area for wine, coffee and other specialty beverages. Ed Russell Photography.
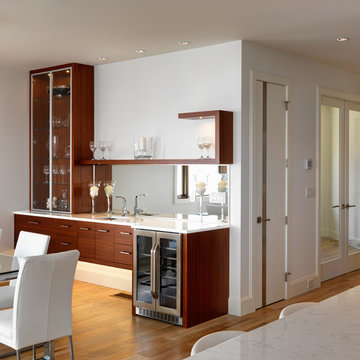
- Vince Klassen Photography -
This kitchen bar blends seamlessly with the rest of the decor. The sapele wood cabinetry houses and displays glass shelving, a glass door beverage center, and the mirrored back. The open shelving provides ease of access and expansive display space for glassware and liquor. The pendant lighting highlights the glass table top and the elegant decor. This bar creates a functional and stylish space for both the preparation of drinks and the gathering of family.
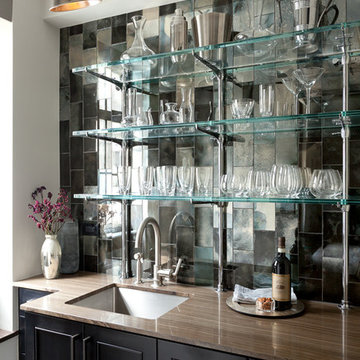
This contemporary pied-à-terre is all about compact elegance. The bedroom features dark wood floors and gray walls complemented with a single-wall dark wood floor enclosed kitchen. The small kitchen is highly functional and equipped with an undermount sink, recessed-panel cabinets, dark wood cabinets, marble countertops, a gray backsplash, and paneled appliances. The bathroom adds a light touch with marble flooring and countertops, and white walls.
---
Our interior design service area is all of New York City including the Upper East Side and Upper West Side, as well as the Hamptons, Scarsdale, Mamaroneck, Rye, Rye City, Edgemont, Harrison, Bronxville, and Greenwich CT.
For more about Darci Hether, click here: https://darcihether.com/
To learn more about this project, click here:
https://darcihether.com/portfolio/theatre-patrons-pied-terre-upper-west-side-nyc/
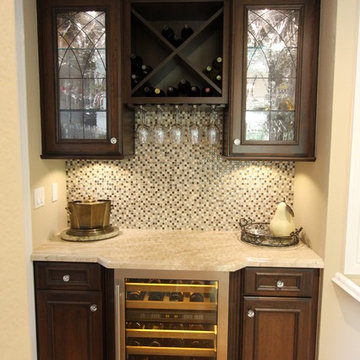
Dura Supreme Cherry Mocha, St Augustine Door Style, Mirror in Cabinets, Leaded Seedy Glass, X wine rack, Mosaic backsplash by Tile Shop in Coffee Cream, Sub Zero Wine refrigerator, Emtek Crystal knobs, Diano Reale Marble Ogee edge
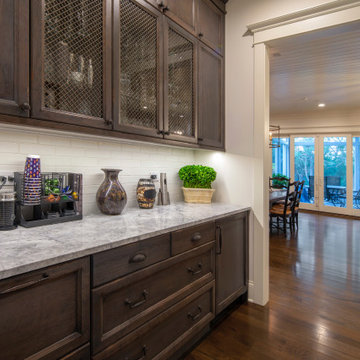
Einzeilige Hausbar ohne Waschbecken mit trockener Bar, Glasfronten, dunklen Holzschränken, Küchenrückwand in Weiß, Rückwand aus Metrofliesen, dunklem Holzboden, braunem Boden und grauer Arbeitsplatte in Chicago

Photo Credit - David Bader
Einzeilige Klassische Hausbar mit Bartresen, Unterbauwaschbecken, Schrankfronten mit vertiefter Füllung, dunklen Holzschränken, Rückwand aus Holz, brauner Arbeitsplatte und Vinylboden in Milwaukee
Einzeilige Klassische Hausbar mit Bartresen, Unterbauwaschbecken, Schrankfronten mit vertiefter Füllung, dunklen Holzschränken, Rückwand aus Holz, brauner Arbeitsplatte und Vinylboden in Milwaukee
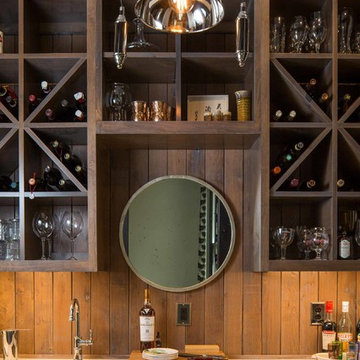
David Cannon - photographer
Einzeilige Landhausstil Hausbar mit Bartresen, Unterbauwaschbecken, offenen Schränken, dunklen Holzschränken, Küchenrückwand in Braun, Rückwand aus Holz und grauer Arbeitsplatte in Atlanta
Einzeilige Landhausstil Hausbar mit Bartresen, Unterbauwaschbecken, offenen Schränken, dunklen Holzschränken, Küchenrückwand in Braun, Rückwand aus Holz und grauer Arbeitsplatte in Atlanta

Custom bar in library. A mix of solid walnut and botticino classico marble. With integrated cabinet pulls and lighting under stone shelves.
Photos by Nicole Franzen
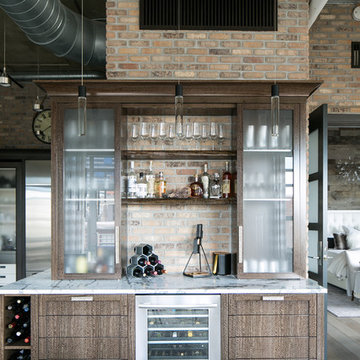
Ryan Garvin Photography
Mittelgroße, Einzeilige Industrial Hausbar mit Unterbauwaschbecken, Quarzwerkstein-Arbeitsplatte, Rückwand aus Backstein, dunklen Holzschränken und dunklem Holzboden in Denver
Mittelgroße, Einzeilige Industrial Hausbar mit Unterbauwaschbecken, Quarzwerkstein-Arbeitsplatte, Rückwand aus Backstein, dunklen Holzschränken und dunklem Holzboden in Denver

Glass shelves were span between cabinets for alcohol bottle storage. Behind the glass shelves is a sheet of back painted glass that is lit behind to create a fun environment for entertaining.

Ania Omski-Talwar
Location: San Ramon, CA, USA
The homeowner is a young, vibrant, stylish woman who lives with her husband and two daughters. She was ready to part with her inherited Chinese antique furniture and start anew. The new living and dining room design reflects her sleek, modern style and gives her a comfortable space to entertain family and friends in.
Now that we've established the aesthetic the homeowner likes, we hope to soon remodel the kitchen to fit her family's needs.
Manning Magic

Interior Designer: Allard & Roberts Interior Design, Inc.
Builder: Glennwood Custom Builders
Architect: Con Dameron
Photographer: Kevin Meechan
Doors: Sun Mountain
Cabinetry: Advance Custom Cabinetry
Countertops & Fireplaces: Mountain Marble & Granite
Window Treatments: Blinds & Designs, Fletcher NC
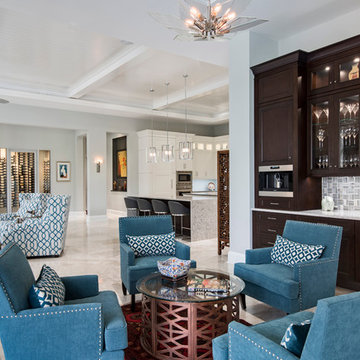
Amber Frederiksen Photography
Einzeilige, Mittelgroße Klassische Hausbar mit Schrankfronten mit vertiefter Füllung, dunklen Holzschränken, Marmor-Arbeitsplatte, Küchenrückwand in Grau, Rückwand aus Mosaikfliesen und Travertin in Miami
Einzeilige, Mittelgroße Klassische Hausbar mit Schrankfronten mit vertiefter Füllung, dunklen Holzschränken, Marmor-Arbeitsplatte, Küchenrückwand in Grau, Rückwand aus Mosaikfliesen und Travertin in Miami
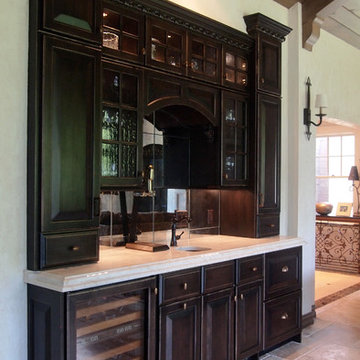
Chris Marshall
Einzeilige, Mittelgroße Klassische Hausbar mit Bartresen, Unterbauwaschbecken, profilierten Schrankfronten, dunklen Holzschränken, Granit-Arbeitsplatte, Kalkstein und Rückwand aus Spiegelfliesen in St. Louis
Einzeilige, Mittelgroße Klassische Hausbar mit Bartresen, Unterbauwaschbecken, profilierten Schrankfronten, dunklen Holzschränken, Granit-Arbeitsplatte, Kalkstein und Rückwand aus Spiegelfliesen in St. Louis

Detailed iron doors create a grand entrance into this wet bar. Mirrored backsplash adds dimension to the space and helps the backlit yellow acrylic make the bar the focal point.
Design: Wesley-Wayne Interiors
Photo: Dan Piassick
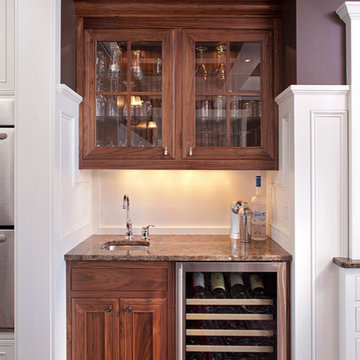
OSLO Builders
Einzeilige, Kleine Klassische Hausbar mit Bartresen, Kassettenfronten, dunklen Holzschränken, Granit-Arbeitsplatte und dunklem Holzboden in Minneapolis
Einzeilige, Kleine Klassische Hausbar mit Bartresen, Kassettenfronten, dunklen Holzschränken, Granit-Arbeitsplatte und dunklem Holzboden in Minneapolis
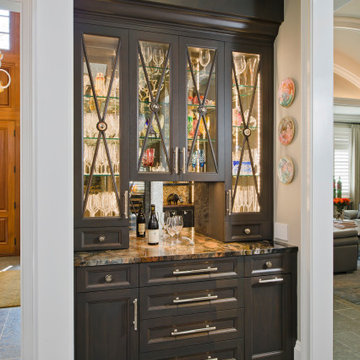
Einzeilige, Kleine Hausbar ohne Waschbecken mit Glasfronten, dunklen Holzschränken, Rückwand aus Spiegelfliesen, grauem Boden und bunter Arbeitsplatte in Baltimore
Einzeilige Hausbar mit dunklen Holzschränken Ideen und Design
3