Einzeilige Küchen mit dunklem Holzboden Ideen und Design
Suche verfeinern:
Budget
Sortieren nach:Heute beliebt
121 – 140 von 11.092 Fotos
1 von 3
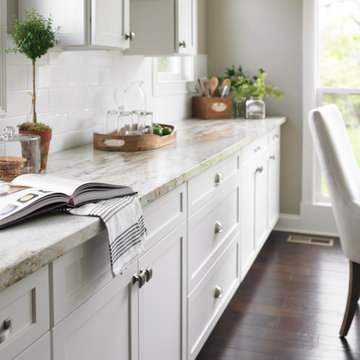
Ora Edge Profile- River Gold Laminate (3546-FX46)
Mittelgroße, Einzeilige Klassische Wohnküche ohne Insel mit Quarzwerkstein-Arbeitsplatte, Schrankfronten im Shaker-Stil, weißen Schränken, Küchenrückwand in Weiß, Rückwand aus Metrofliesen und dunklem Holzboden in Atlanta
Mittelgroße, Einzeilige Klassische Wohnküche ohne Insel mit Quarzwerkstein-Arbeitsplatte, Schrankfronten im Shaker-Stil, weißen Schränken, Küchenrückwand in Weiß, Rückwand aus Metrofliesen und dunklem Holzboden in Atlanta
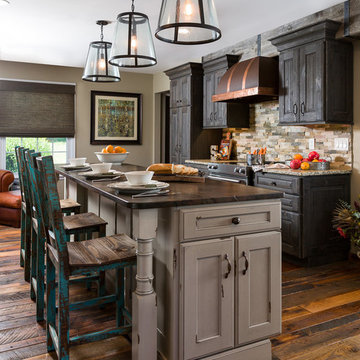
Einzeilige, Große Urige Küche mit profilierten Schrankfronten, dunklen Holzschränken, Arbeitsplatte aus Holz, bunter Rückwand, Rückwand aus Steinfliesen, dunklem Holzboden, Kücheninsel und braunem Boden in Orange County
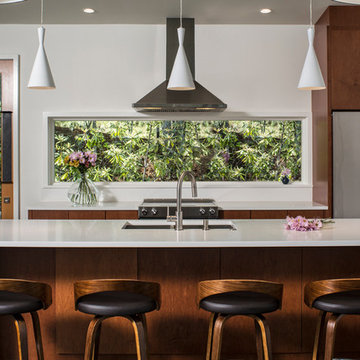
Offene, Einzeilige, Mittelgroße Moderne Küche mit flächenbündigen Schrankfronten, Küchengeräten aus Edelstahl, dunklem Holzboden, Kücheninsel, Doppelwaschbecken, hellbraunen Holzschränken, Quarzit-Arbeitsplatte, Küchenrückwand in Weiß und Rückwand aus Stein in Sonstige
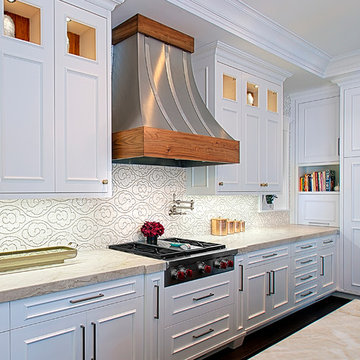
Chicago kitchen renovation with custom made white cabinetry and steel hood with wood accents.
All cabinetry was crafted in-house at our cabinet shop.
Need help with your home transformation? Call Benvenuti and Stein design build for full service solutions. 847.866.6868.
Norman Sizemore-photographer

Cocina de estilo abierto que combina con el comedor y, a su vez, con el salón. Una gran isla preside el espacio central. Los tonos del mobiliario buscan además guardar la coherencia con los tonos de suelo, vigas vistas y techo.
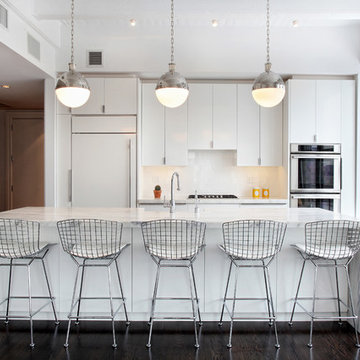
Located in the heart of DUMBO Brooklyn at a former industrial site, this historic building was converted into luxury loft condominiums in 2000. The owners of this 2,500 square foot loft wanted a clean, and uncomplicated space which would showcase the incredible views to the west of Manhattan, and the Brooklyn and Manhattan Bridges. By utilizing a bright palette of white lacquered cabinets, Danby marble countertops, custom painted built-in millwork, and contrasting refinished original dark oak factory floors, we were able to achieve a truly special residential Brooklyn backdrop. A new open contemporary kitchen, entry and master closets, custom lighting and hardware were all part of the loft renovation and interior design.
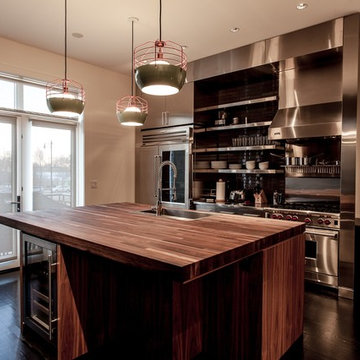
The kitchen has a large island with wood veneer cabinets and appliances underneath a 3" thick dark walnut butcher-block countertop. Four mint/red pendant lights, designed by Jonah Takagi, light this area.
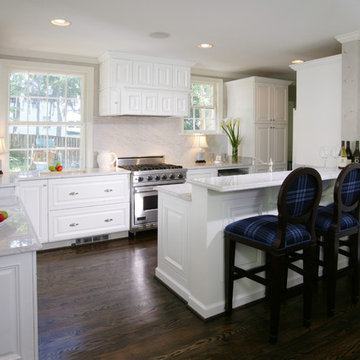
Einzeilige, Mittelgroße Klassische Wohnküche mit Küchengeräten aus Edelstahl, Unterbauwaschbecken, profilierten Schrankfronten, weißen Schränken, Marmor-Arbeitsplatte, Küchenrückwand in Grau, Rückwand aus Stein, dunklem Holzboden, Halbinsel und braunem Boden in Washington, D.C.
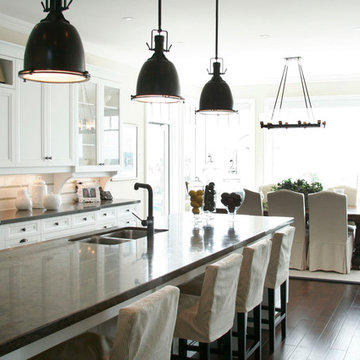
Offene, Einzeilige, Mittelgroße Klassische Küche mit Doppelwaschbecken, Schrankfronten mit vertiefter Füllung, weißen Schränken, Marmor-Arbeitsplatte, Küchenrückwand in Weiß, Rückwand aus Metrofliesen, Küchengeräten aus Edelstahl, dunklem Holzboden, Kücheninsel und braunem Boden in Toronto
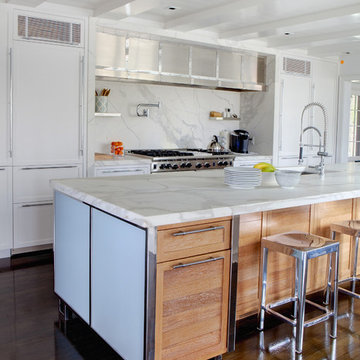
The kitchen was left as open as possible so that the view of the water could be accessible from the family room through the kitchen and out of the large bow window in the dining room. This kitchen’s clean contemporary lines stand in contrast to the homes otherwise traditional framework.
Photographed by: Rana Faure
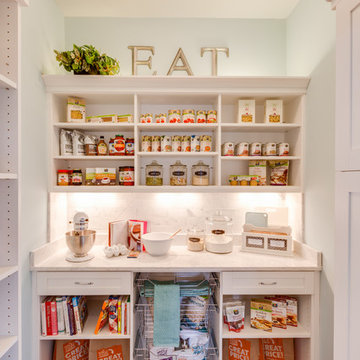
Jonathan Edwards Media
Einzeilige, Kleine Klassische Küche mit Vorratsschrank, offenen Schränken, weißen Schränken und dunklem Holzboden in Sonstige
Einzeilige, Kleine Klassische Küche mit Vorratsschrank, offenen Schränken, weißen Schränken und dunklem Holzboden in Sonstige

Classic elegance with a fresh face characterizes this stunner, adorned in Benjamin Moore’s pale green “Vale Mist”. For a serene, cohesive look, the beadboard and casings are painted to match. Counters and backsplashes are subtly-veined Himalayan Marble. Flat panel inset cabinetry was enhanced with a delicate ogee profile and graceful bracket feet. Oak floors were artfully stenciled to form a diamond pattern with intersecting dots. Brushed brass fixtures and hardware lend old-world appeal with a stylish flourish. Balancing the formality are casual rattan bistro stools and dining chairs. A metal-rimmed glass tabletop allows full view of the curvaceous walnut pedestal.
Tucked into the narrow end of the kitchen is a cozy desk. Its walnut top warms the space, while mullion glass doors contribute openness. Preventing claustrophobia is a frosted wheel-style oculus window to boost light and depth.
A bold statement is made for the small hutch, where a neutral animal print wallpaper is paired with Benjamin Moore’s ruby-red semi-gloss “My Valentine” paint on cabinetry and trim. Glass doors display serving pieces. Juxtaposed against the saturated hue is the pop of a white marble counter and contemporary acrylic handles. What could have been a drab niche is now a jewel box!
This project was designed in collaboration with Ashley Sharpe of Sharpe Development and Design. Photography by Lesley Unruh.
Bilotta Designer: David Arnoff
Post Written by Paulette Gambacorta adapted for Houzz
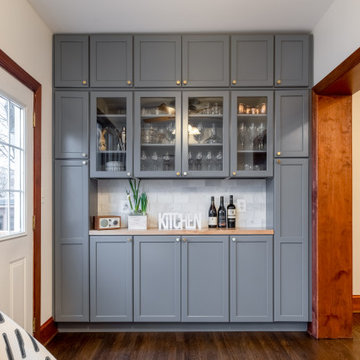
This kitchen remodel for a row home in the Mount Pleasant area of NW DC was a joy for us! We tried to incorporate the original trim work of the home while also maximizing the space and making it more modern and functional for this young family of 4. The custom back splash for both the kitchen and wine pantry play off the gold accents making it fun and chic! The quartz for the island makes for a clean look & the butchers block in the wine pantry is a great touch of rustic chic.
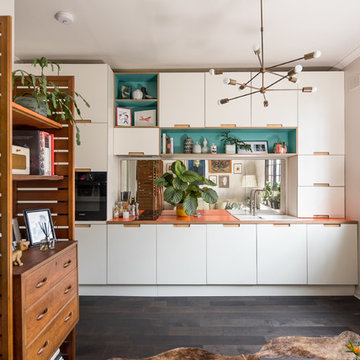
Caitlin Mogridge
Offene, Einzeilige, Kleine Mid-Century Küche ohne Insel mit Waschbecken, flächenbündigen Schrankfronten, weißen Schränken, Laminat-Arbeitsplatte, Rückwand aus Spiegelfliesen, Elektrogeräten mit Frontblende, dunklem Holzboden und braunem Boden in London
Offene, Einzeilige, Kleine Mid-Century Küche ohne Insel mit Waschbecken, flächenbündigen Schrankfronten, weißen Schränken, Laminat-Arbeitsplatte, Rückwand aus Spiegelfliesen, Elektrogeräten mit Frontblende, dunklem Holzboden und braunem Boden in London
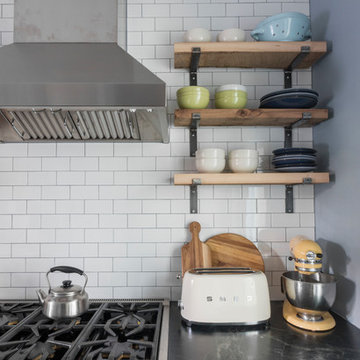
Photography by Tara L. Callow
Geschlossene, Einzeilige, Mittelgroße Urige Küche mit Landhausspüle, flächenbündigen Schrankfronten, weißen Schränken, Speckstein-Arbeitsplatte, Küchenrückwand in Weiß, Rückwand aus Porzellanfliesen, Küchengeräten aus Edelstahl, dunklem Holzboden, Kücheninsel und braunem Boden in Boston
Geschlossene, Einzeilige, Mittelgroße Urige Küche mit Landhausspüle, flächenbündigen Schrankfronten, weißen Schränken, Speckstein-Arbeitsplatte, Küchenrückwand in Weiß, Rückwand aus Porzellanfliesen, Küchengeräten aus Edelstahl, dunklem Holzboden, Kücheninsel und braunem Boden in Boston
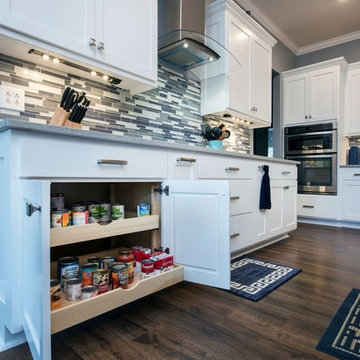
Geschlossene, Einzeilige, Mittelgroße Klassische Küche mit Landhausspüle, Schrankfronten im Shaker-Stil, weißen Schränken, Granit-Arbeitsplatte, bunter Rückwand, Rückwand aus Stäbchenfliesen, Küchengeräten aus Edelstahl, dunklem Holzboden, Kücheninsel, braunem Boden und grauer Arbeitsplatte in Kolumbus
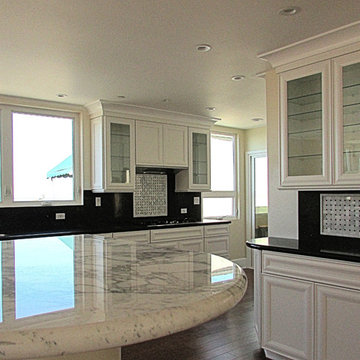
Geschlossene, Einzeilige, Große Klassische Küche mit Schrankfronten mit vertiefter Füllung, weißen Schränken, Granit-Arbeitsplatte, Küchenrückwand in Schwarz, Rückwand aus Stein, dunklem Holzboden, Kücheninsel, braunem Boden und weißer Arbeitsplatte in Los Angeles

Kitchen painted with full-spectrum C2 Paint featuring a high gloss ceiling.
Offene, Einzeilige, Große Klassische Küche mit flächenbündigen Schrankfronten, weißen Schränken, bunter Rückwand, schwarzen Elektrogeräten, dunklem Holzboden, Kücheninsel, Marmor-Arbeitsplatte, Glasrückwand und braunem Boden in Boston
Offene, Einzeilige, Große Klassische Küche mit flächenbündigen Schrankfronten, weißen Schränken, bunter Rückwand, schwarzen Elektrogeräten, dunklem Holzboden, Kücheninsel, Marmor-Arbeitsplatte, Glasrückwand und braunem Boden in Boston
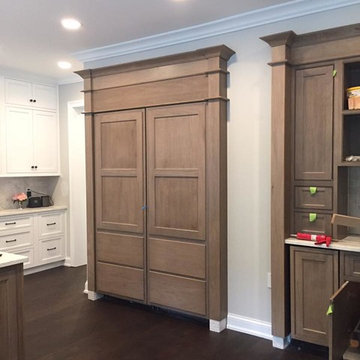
Einzeilige, Mittelgroße Moderne Wohnküche mit Unterbauwaschbecken, Marmor-Arbeitsplatte, Küchenrückwand in Grau, Rückwand aus Glasfliesen, Küchengeräten aus Edelstahl, dunklem Holzboden, Kücheninsel, Schrankfronten im Shaker-Stil und braunen Schränken in Kolumbus
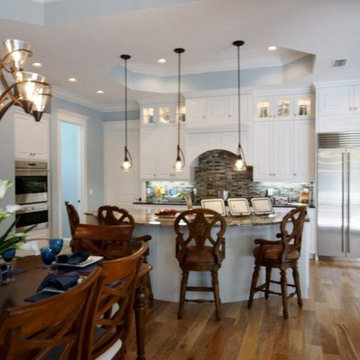
Einzeilige Klassische Wohnküche mit profilierten Schrankfronten, weißen Schränken, Granit-Arbeitsplatte, bunter Rückwand, Rückwand aus Stäbchenfliesen, Küchengeräten aus Edelstahl, dunklem Holzboden und Kücheninsel in Tampa
Einzeilige Küchen mit dunklem Holzboden Ideen und Design
7