Einzeilige Küchen mit dunklem Holzboden Ideen und Design
Suche verfeinern:
Budget
Sortieren nach:Heute beliebt
161 – 180 von 11.092 Fotos
1 von 3
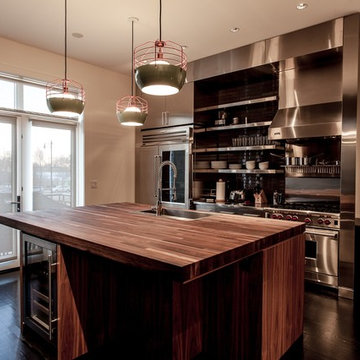
The kitchen has a large island with wood veneer cabinets and appliances underneath a 3" thick dark walnut butcher-block countertop. Four mint/red pendant lights, designed by Jonah Takagi, light this area.
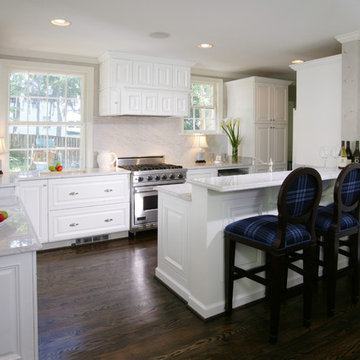
Einzeilige, Mittelgroße Klassische Wohnküche mit Küchengeräten aus Edelstahl, Unterbauwaschbecken, profilierten Schrankfronten, weißen Schränken, Marmor-Arbeitsplatte, Küchenrückwand in Grau, Rückwand aus Stein, dunklem Holzboden, Halbinsel und braunem Boden in Washington, D.C.
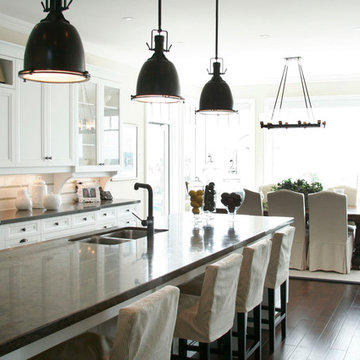
Offene, Einzeilige, Mittelgroße Klassische Küche mit Doppelwaschbecken, Schrankfronten mit vertiefter Füllung, weißen Schränken, Marmor-Arbeitsplatte, Küchenrückwand in Weiß, Rückwand aus Metrofliesen, Küchengeräten aus Edelstahl, dunklem Holzboden, Kücheninsel und braunem Boden in Toronto
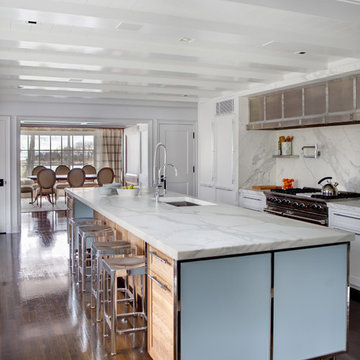
The kitchen was left as open as possible so that the view of the water could be accessible from the family room through the kitchen and out of the large bow window in the dining room. This kitchen’s clean contemporary lines stand in contrast to the homes otherwise traditional framework.
Photographed by: Rana Faure
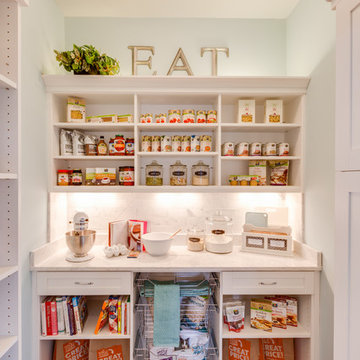
Jonathan Edwards Media
Einzeilige, Kleine Klassische Küche mit Vorratsschrank, offenen Schränken, weißen Schränken und dunklem Holzboden in Sonstige
Einzeilige, Kleine Klassische Küche mit Vorratsschrank, offenen Schränken, weißen Schränken und dunklem Holzboden in Sonstige
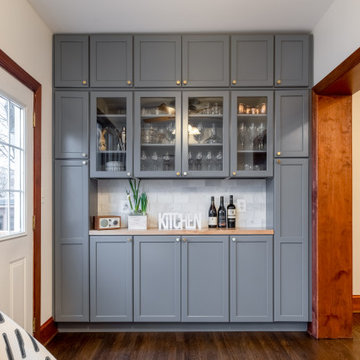
This kitchen remodel for a row home in the Mount Pleasant area of NW DC was a joy for us! We tried to incorporate the original trim work of the home while also maximizing the space and making it more modern and functional for this young family of 4. The custom back splash for both the kitchen and wine pantry play off the gold accents making it fun and chic! The quartz for the island makes for a clean look & the butchers block in the wine pantry is a great touch of rustic chic.
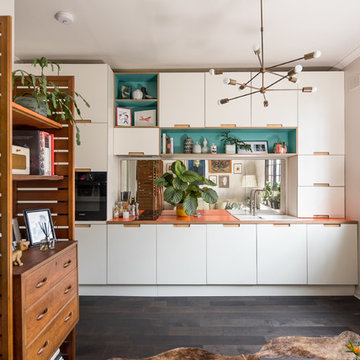
Caitlin Mogridge
Offene, Einzeilige, Kleine Mid-Century Küche ohne Insel mit Waschbecken, flächenbündigen Schrankfronten, weißen Schränken, Laminat-Arbeitsplatte, Rückwand aus Spiegelfliesen, Elektrogeräten mit Frontblende, dunklem Holzboden und braunem Boden in London
Offene, Einzeilige, Kleine Mid-Century Küche ohne Insel mit Waschbecken, flächenbündigen Schrankfronten, weißen Schränken, Laminat-Arbeitsplatte, Rückwand aus Spiegelfliesen, Elektrogeräten mit Frontblende, dunklem Holzboden und braunem Boden in London
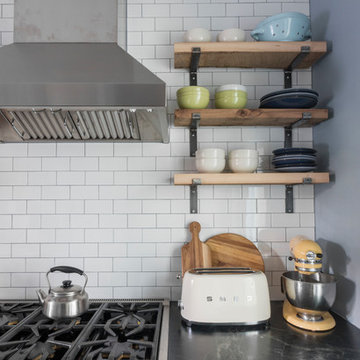
Photography by Tara L. Callow
Geschlossene, Einzeilige, Mittelgroße Urige Küche mit Landhausspüle, flächenbündigen Schrankfronten, weißen Schränken, Speckstein-Arbeitsplatte, Küchenrückwand in Weiß, Rückwand aus Porzellanfliesen, Küchengeräten aus Edelstahl, dunklem Holzboden, Kücheninsel und braunem Boden in Boston
Geschlossene, Einzeilige, Mittelgroße Urige Küche mit Landhausspüle, flächenbündigen Schrankfronten, weißen Schränken, Speckstein-Arbeitsplatte, Küchenrückwand in Weiß, Rückwand aus Porzellanfliesen, Küchengeräten aus Edelstahl, dunklem Holzboden, Kücheninsel und braunem Boden in Boston
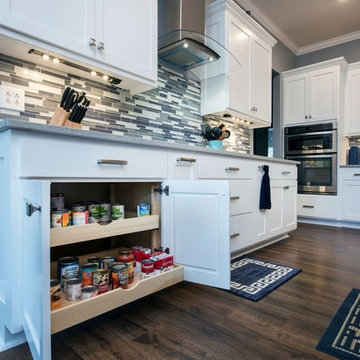
Geschlossene, Einzeilige, Mittelgroße Klassische Küche mit Landhausspüle, Schrankfronten im Shaker-Stil, weißen Schränken, Granit-Arbeitsplatte, bunter Rückwand, Rückwand aus Stäbchenfliesen, Küchengeräten aus Edelstahl, dunklem Holzboden, Kücheninsel, braunem Boden und grauer Arbeitsplatte in Kolumbus
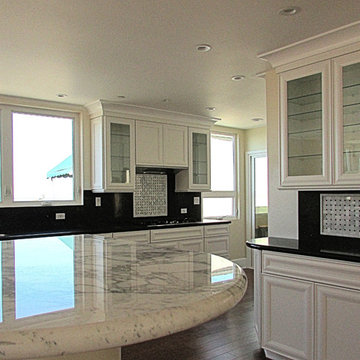
Geschlossene, Einzeilige, Große Klassische Küche mit Schrankfronten mit vertiefter Füllung, weißen Schränken, Granit-Arbeitsplatte, Küchenrückwand in Schwarz, Rückwand aus Stein, dunklem Holzboden, Kücheninsel, braunem Boden und weißer Arbeitsplatte in Los Angeles

Kitchen painted with full-spectrum C2 Paint featuring a high gloss ceiling.
Offene, Einzeilige, Große Klassische Küche mit flächenbündigen Schrankfronten, weißen Schränken, bunter Rückwand, schwarzen Elektrogeräten, dunklem Holzboden, Kücheninsel, Marmor-Arbeitsplatte, Glasrückwand und braunem Boden in Boston
Offene, Einzeilige, Große Klassische Küche mit flächenbündigen Schrankfronten, weißen Schränken, bunter Rückwand, schwarzen Elektrogeräten, dunklem Holzboden, Kücheninsel, Marmor-Arbeitsplatte, Glasrückwand und braunem Boden in Boston
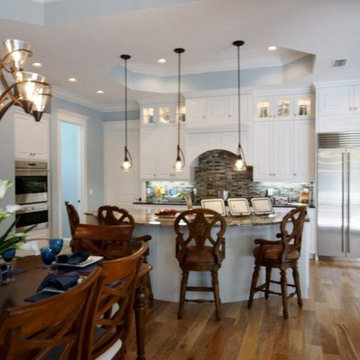
Einzeilige Klassische Wohnküche mit profilierten Schrankfronten, weißen Schränken, Granit-Arbeitsplatte, bunter Rückwand, Rückwand aus Stäbchenfliesen, Küchengeräten aus Edelstahl, dunklem Holzboden und Kücheninsel in Tampa
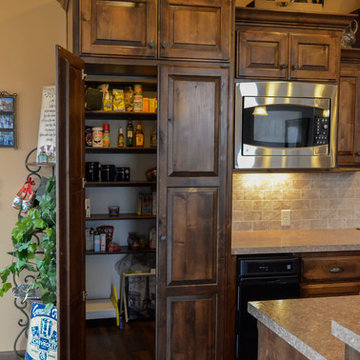
A hidden walk-in pantry: appears to be a normal pantry on the outside, but is actually a spacious walk-in pantry with plenty of extra storage for your kitchen.
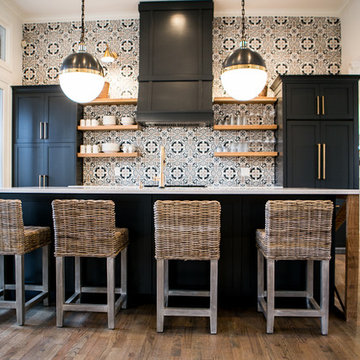
Lisa Konz Photography
This was such a fun project working with these clients who wanted to take an old school, traditional lake house and update it. We moved the kitchen from the previous location to the breakfast area to create a more open space floor plan. We also added ship lap strategically to some feature walls and columns. The color palette we went with was navy, black, tan and cream. The decorative and central feature of the kitchen tile and family room rug really drove the direction of this project. With plenty of light once we moved the kitchen and white walls, we were able to go with dramatic black cabinets. The solid brass pulls added a little drama, but the light reclaimed open shelves and cross detail on the island kept it from getting too fussy and clean white Quartz countertops keep the kitchen from feeling too dark.
There previously wasn't a fireplace so added one for cozy winter lake days with a herringbone tile surround and reclaimed beam mantle.
To ensure this family friendly lake house can withstand the traffic, we added sunbrella slipcovers to all the upholstery in the family room.
The back screened porch overlooks the lake and dock and is ready for an abundance of extended family and friends to enjoy this beautiful updated and classic lake home.
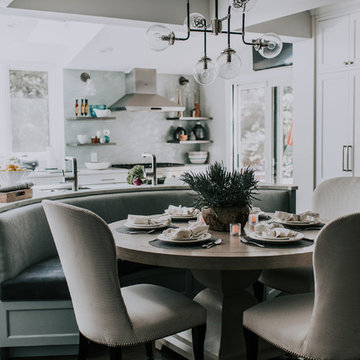
Design: Dawn Cook Design // Photos: Suzuran Photography // Install: Woodworks Design
Einzeilige, Mittelgroße Moderne Wohnküche mit Schrankfronten im Shaker-Stil, weißen Schränken, Küchenrückwand in Grün, Rückwand aus Keramikfliesen, Küchengeräten aus Edelstahl, dunklem Holzboden, Kücheninsel, braunem Boden und weißer Arbeitsplatte in Cleveland
Einzeilige, Mittelgroße Moderne Wohnküche mit Schrankfronten im Shaker-Stil, weißen Schränken, Küchenrückwand in Grün, Rückwand aus Keramikfliesen, Küchengeräten aus Edelstahl, dunklem Holzboden, Kücheninsel, braunem Boden und weißer Arbeitsplatte in Cleveland
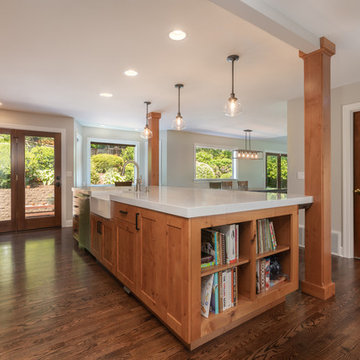
Blending knotty alder cabinets with classic quartz countertops, subway tile and rich oak flooring makes this open plan kitchen a warm retreat. Wrapped posts now replace previous structural walls and flank the extra-large island. Pro appliances, an apron sink and heavy hardware completes the rustic look. The adjacent bathroom features the same materials along with trendy encaustic floor tile for fun.
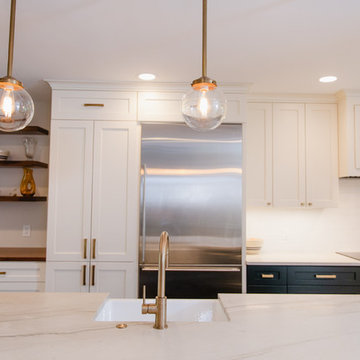
Contemporary style custom kitchen in American University Park in NW Washington DC designed with Amish built custom cabinets. 2 tone cabinetry, white and dare green cabinets with large island with seating. Open concept kitchen connected with the dining room with wood bench seating and cabinetry storage at the dining room with floating wood shelving. Gold metal accents with gold hardware and gold faucet and lighting fixtures.
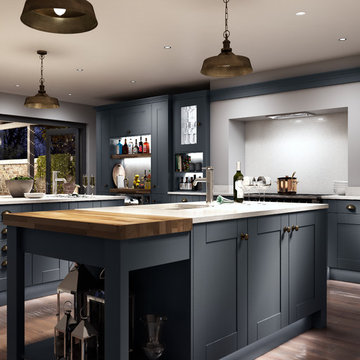
Rich navy and deep charcoal undertones give an opulent feel to this traditional shaker. Contrast with a white or marble look worktop for a classic style that’s bright and sophisticated.
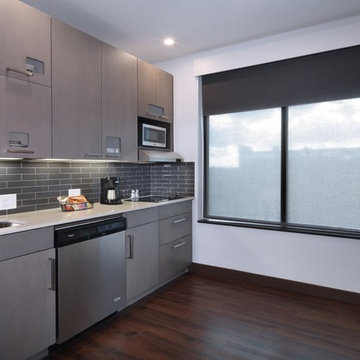
Einzeilige, Kleine Klassische Wohnküche ohne Insel mit Unterbauwaschbecken, flächenbündigen Schrankfronten, grauen Schränken, Quarzwerkstein-Arbeitsplatte, Küchenrückwand in Grau, Rückwand aus Porzellanfliesen, Küchengeräten aus Edelstahl, dunklem Holzboden und braunem Boden in Portland
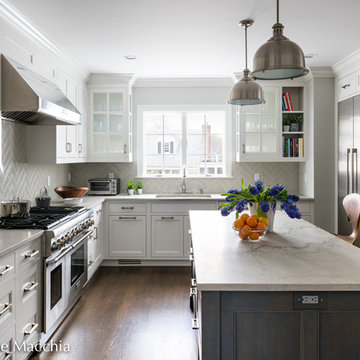
The kitchen's natural light along with strategically placed recessed lights and high-design island lighting supports ample light in all areas of the kitchen. The white macaubas countertops have subtle texture. We love this kitchen!
Einzeilige Küchen mit dunklem Holzboden Ideen und Design
9