Einzeilige Küchen mit grauen Schränken Ideen und Design
Suche verfeinern:
Budget
Sortieren nach:Heute beliebt
121 – 140 von 11.623 Fotos
1 von 3
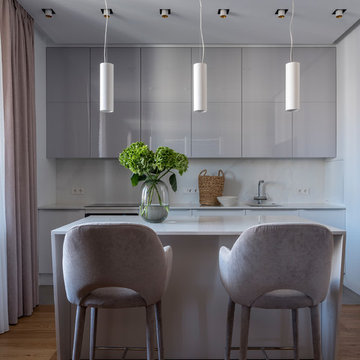
Offene, Einzeilige Moderne Küche mit Unterbauwaschbecken, flächenbündigen Schrankfronten, grauen Schränken, Küchenrückwand in Weiß, Kücheninsel und weißer Arbeitsplatte in Moskau

A view of the kitchen, loft, and exposed timber frame structure.
photo by Lael Taylor
Offene, Einzeilige, Kleine Rustikale Küche mit flächenbündigen Schrankfronten, Arbeitsplatte aus Holz, Küchenrückwand in Weiß, Küchengeräten aus Edelstahl, braunem Boden, brauner Arbeitsplatte, grauen Schränken, braunem Holzboden und Kücheninsel in Washington, D.C.
Offene, Einzeilige, Kleine Rustikale Küche mit flächenbündigen Schrankfronten, Arbeitsplatte aus Holz, Küchenrückwand in Weiß, Küchengeräten aus Edelstahl, braunem Boden, brauner Arbeitsplatte, grauen Schränken, braunem Holzboden und Kücheninsel in Washington, D.C.
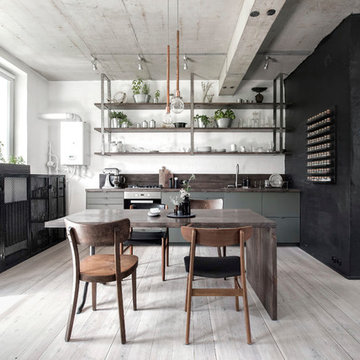
INT2 architecture
Offene, Mittelgroße, Einzeilige Industrial Küche ohne Insel mit flächenbündigen Schrankfronten, grauen Schränken, brauner Arbeitsplatte, beigem Boden, Einbauwaschbecken, Arbeitsplatte aus Holz, Elektrogeräten mit Frontblende und hellem Holzboden in Sankt Petersburg
Offene, Mittelgroße, Einzeilige Industrial Küche ohne Insel mit flächenbündigen Schrankfronten, grauen Schränken, brauner Arbeitsplatte, beigem Boden, Einbauwaschbecken, Arbeitsplatte aus Holz, Elektrogeräten mit Frontblende und hellem Holzboden in Sankt Petersburg
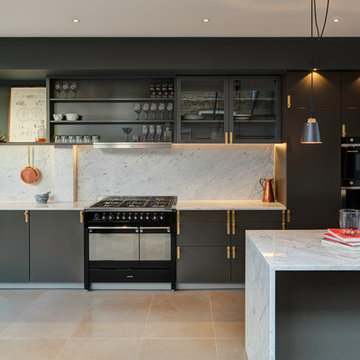
Einzeilige, Mittelgroße Skandinavische Küche mit Unterbauwaschbecken, flächenbündigen Schrankfronten, grauen Schränken, Marmor-Arbeitsplatte, Küchenrückwand in Grau, Rückwand aus Marmor, schwarzen Elektrogeräten, beigem Boden, grauer Arbeitsplatte und Kücheninsel in London
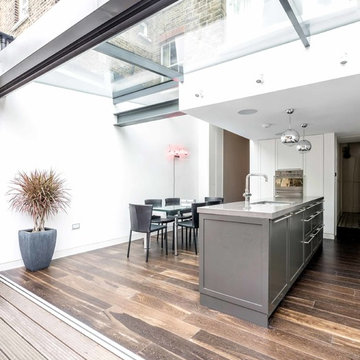
A contemporary rear extension and renovation to revitalise the living accommodation of a mid-terraced Victorian dwelling within the Calabria Road Conservation Area.
This handsome house in Highbury suffered from its traditionally enclosed layout. The works extended and opened the house to the rear, creating a light, expansive kitchen / dining area with direct connection to the newly upgraded garden.

Einzeilige, Mittelgroße Moderne Wohnküche ohne Insel mit Einbauwaschbecken, flächenbündigen Schrankfronten, grauen Schränken, Arbeitsplatte aus Holz, Küchenrückwand in Braun, Rückwand aus Holz, braunem Holzboden und braunem Boden in Mailand
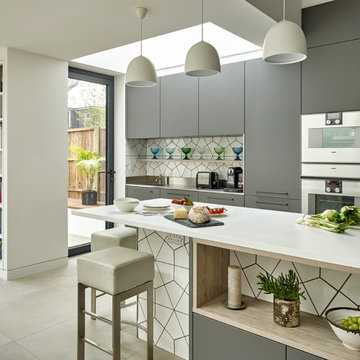
Einzeilige Moderne Wohnküche mit flächenbündigen Schrankfronten, grauen Schränken, Mineralwerkstoff-Arbeitsplatte, Küchenrückwand in Weiß, Rückwand aus Keramikfliesen, Küchengeräten aus Edelstahl, Keramikboden, Kücheninsel und grauem Boden in London
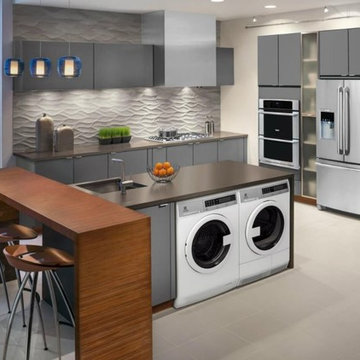
Compact laundry machines perfect for apartments with kitchen showers
Offene, Einzeilige, Mittelgroße Moderne Küche mit Unterbauwaschbecken, flächenbündigen Schrankfronten, grauen Schränken, Quarzwerkstein-Arbeitsplatte, Küchenrückwand in Grau, Küchengeräten aus Edelstahl, Keramikboden, Kücheninsel und grauem Boden in San Francisco
Offene, Einzeilige, Mittelgroße Moderne Küche mit Unterbauwaschbecken, flächenbündigen Schrankfronten, grauen Schränken, Quarzwerkstein-Arbeitsplatte, Küchenrückwand in Grau, Küchengeräten aus Edelstahl, Keramikboden, Kücheninsel und grauem Boden in San Francisco

David Barbour Photography
Einzeilige, Mittelgroße Moderne Wohnküche mit flächenbündigen Schrankfronten, grauen Schränken, Betonarbeitsplatte, Küchenrückwand in Weiß, Rückwand aus Backstein, schwarzen Elektrogeräten, Kücheninsel und weißem Boden in London
Einzeilige, Mittelgroße Moderne Wohnküche mit flächenbündigen Schrankfronten, grauen Schränken, Betonarbeitsplatte, Küchenrückwand in Weiß, Rückwand aus Backstein, schwarzen Elektrogeräten, Kücheninsel und weißem Boden in London
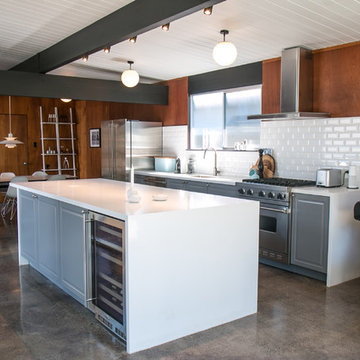
Renovation of a 1952 Midcentury Modern Eichler home in San Jose, CA.
Full remodel of kitchen, main living areas and central atrium incl flooring and new windows in the entire home - all to bring the home in line with its mid-century modern roots, while adding a modern style and a touch of Scandinavia.
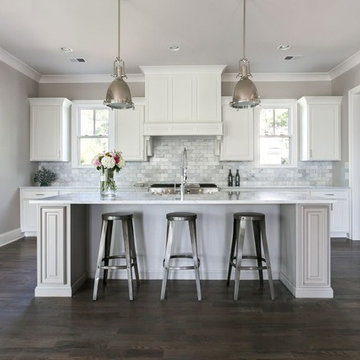
White kitchen with White Carrara Premium countertops from AGM Imports with a White Carrara backsplash.
Einzeilige, Mittelgroße Urige Wohnküche mit grauen Schränken, Marmor-Arbeitsplatte, Küchenrückwand in Grau, Rückwand aus Steinfliesen, Küchengeräten aus Edelstahl, dunklem Holzboden, Kücheninsel und Landhausspüle in Atlanta
Einzeilige, Mittelgroße Urige Wohnküche mit grauen Schränken, Marmor-Arbeitsplatte, Küchenrückwand in Grau, Rückwand aus Steinfliesen, Küchengeräten aus Edelstahl, dunklem Holzboden, Kücheninsel und Landhausspüle in Atlanta
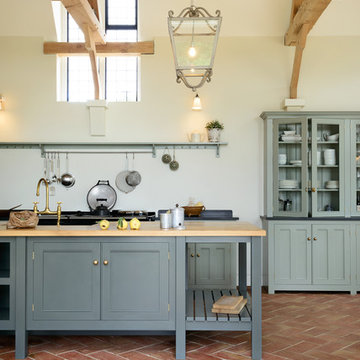
Offene, Einzeilige, Große Country Küche mit Landhausspüle, Kassettenfronten, grauen Schränken, Granit-Arbeitsplatte, schwarzen Elektrogeräten, Terrakottaboden und Kücheninsel in Sonstige
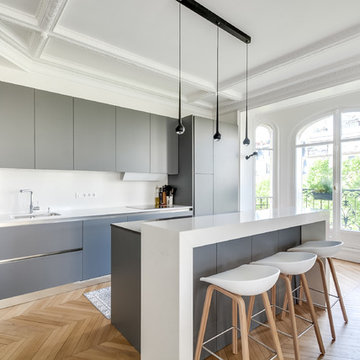
Einzeilige, Große Moderne Küche mit Unterbauwaschbecken, flächenbündigen Schrankfronten, grauen Schränken, Küchenrückwand in Weiß, hellem Holzboden, Kücheninsel und Elektrogeräten mit Frontblende in Paris
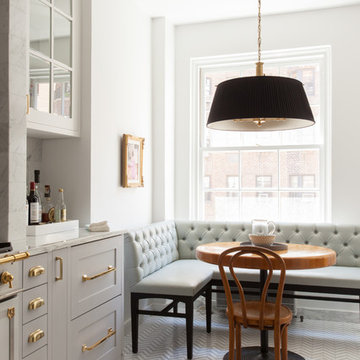
Photo by Peter Dressel
Interior design by Christopher Knight Interiors
christopherknightinteriors.com
Große, Einzeilige Klassische Wohnküche ohne Insel mit Unterbauwaschbecken, flächenbündigen Schrankfronten, grauen Schränken, Marmor-Arbeitsplatte, Küchenrückwand in Grau, Rückwand aus Steinfliesen, weißen Elektrogeräten und Porzellan-Bodenfliesen in New York
Große, Einzeilige Klassische Wohnküche ohne Insel mit Unterbauwaschbecken, flächenbündigen Schrankfronten, grauen Schränken, Marmor-Arbeitsplatte, Küchenrückwand in Grau, Rückwand aus Steinfliesen, weißen Elektrogeräten und Porzellan-Bodenfliesen in New York
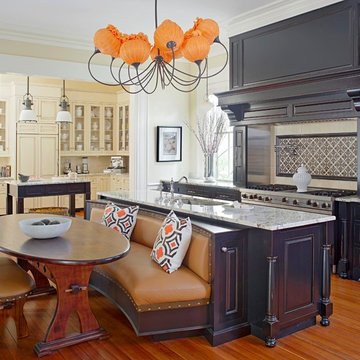
Einzeilige, Geräumige Klassische Wohnküche mit Waschbecken, profilierten Schrankfronten, Granit-Arbeitsplatte, Küchenrückwand in Beige, Rückwand aus Keramikfliesen, Küchengeräten aus Edelstahl, braunem Holzboden, zwei Kücheninseln, grauen Schränken und beigem Boden in Charleston
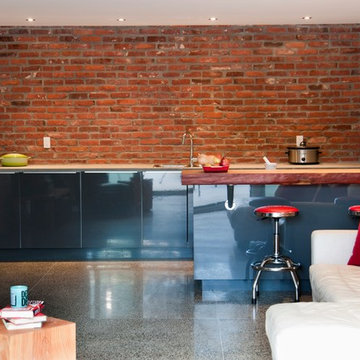
Leanna Rathkelly
Große, Einzeilige Moderne Wohnküche mit Betonboden, Kücheninsel, flächenbündigen Schrankfronten, grauen Schränken, Betonarbeitsplatte, Küchenrückwand in Rot und Einbauwaschbecken in Vancouver
Große, Einzeilige Moderne Wohnküche mit Betonboden, Kücheninsel, flächenbündigen Schrankfronten, grauen Schränken, Betonarbeitsplatte, Küchenrückwand in Rot und Einbauwaschbecken in Vancouver
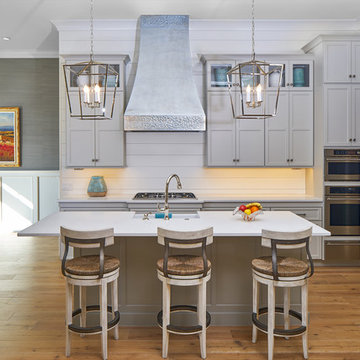
Another view of this great looking gray and white kitchen. Love the clean functional lines and how soothing the gray and white decor is with the wide plank hardwood flooring.

Our client chose platinum blue matt and oak effect cashmere grey doors to help create a bright airy space. Clever storage solutions were key to this design, as we tried to come up with many storage options to help with the family's needs. The long, island is a bold statement within the room, as the two separate islands are connected by a simple, solid wood worktop, making the design unique. The mix-match of colours and materials work really well within the space and really show off the clients personality.

This inset Shaker kitchen has a very calming colour scheme, with the kitchen cabinetry painted in Slaked Lime Deep by Little Greene and the island in Pompeian Ash. The wooden floor compliments the colours beautifully as do the other touches in the room. The brass inset handles tie in with other small brass details, such as in the bar stools and lampshade.
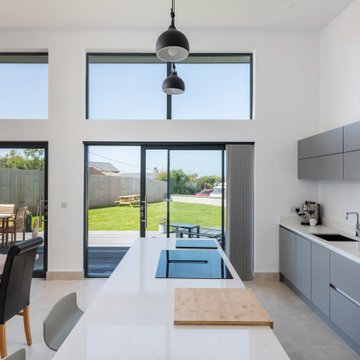
Located less than a quarter of a mile from the iconic Widemouth Bay in North Cornwall, this innovative development of five detached dwellings is sympathetic to the local landscape character, whilst providing sustainable and healthy spaces to inhabit.
As a collection of unique custom-built properties, the success of the scheme depended on the quality of both design and construction, utilising a palette of colours and textures that addressed the local vernacular and proximity to the Atlantic Ocean.
A fundamental objective was to ensure that the new houses made a positive contribution towards the enhancement of the area and used environmentally friendly materials that would be low-maintenance and highly robust – capable of withstanding a harsh maritime climate.
Externally, bonded Porcelanosa façade at ground level and articulated, ventilated Porcelanosa façade on the first floor proved aesthetically flexible but practical. Used alongside natural stone and slate, the Porcelanosa façade provided a colourfast alternative to traditional render.
Internally, the streamlined design of the buildings is further emphasized by Porcelanosa worktops in the kitchens and tiling in the bathrooms, providing a durable but elegant finish.
The sense of community was reinforced with an extensive landscaping scheme that includes a communal garden area sown with wildflowers and the planting of apple, pear, lilac and lime trees. Cornish stone hedge bank boundaries between properties further improves integration with the indigenous terrain.
This pioneering project allows occupants to enjoy life in contemporary, state-of-the-art homes in a landmark development that enriches its environs.
Photographs: Richard Downer
Einzeilige Küchen mit grauen Schränken Ideen und Design
7