Einzeilige Küchen mit grünen Schränken Ideen und Design
Suche verfeinern:
Budget
Sortieren nach:Heute beliebt
161 – 180 von 1.870 Fotos
1 von 3
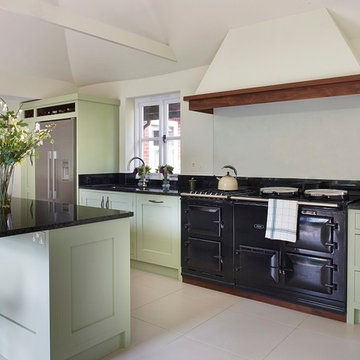
A sleek modern kitchen in a light and airy vaulted space.
Einzeilige, Mittelgroße Moderne Wohnküche mit Unterbauwaschbecken, Schrankfronten im Shaker-Stil, grünen Schränken, Granit-Arbeitsplatte, Küchenrückwand in Schwarz, Glasrückwand, Küchengeräten aus Edelstahl und Kücheninsel in Surrey
Einzeilige, Mittelgroße Moderne Wohnküche mit Unterbauwaschbecken, Schrankfronten im Shaker-Stil, grünen Schränken, Granit-Arbeitsplatte, Küchenrückwand in Schwarz, Glasrückwand, Küchengeräten aus Edelstahl und Kücheninsel in Surrey
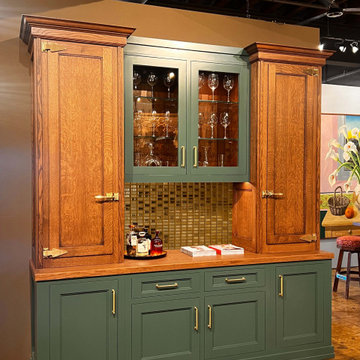
If you're looking for inspiration, we invite you to visit our showroom where you can explore our new kitchen displays. New designs, materials, lighting and accessories, along with our trademark hand carved kitchens, custom interiors and furniture. We are here to help you make the right choices and help you with your project. Our team will guide you through the design-build process in its entirety, from the preliminary design to the complete installation.
WL Kitchen & Home Showroom:
100 US Highway 46 E, Lodi, NJ, 07644.
Visit our showroom photo gallery in
wlkitchenandhome.com
.
.
.
.
#kitchenstore #kitchenshowroom #furnitureshowroom #kitchendesigner #customkitchen #traditionalkitchen #traditionaldesign #modernkitchen #moderndesign #newjerseykitchens #newyorkkitchens #dreamkitchen #customfurniture #custompulls #customknobs #kitchencontractor #luxurykitchens #luxurydesign #residentialdesign #furnituredesign #furnituremaker #kitcheninspo #bespokedesign #kitchenremodel #islandcabinet #handcarved #kitchenhoods #homeinteriors #woodwork #woodworkstore
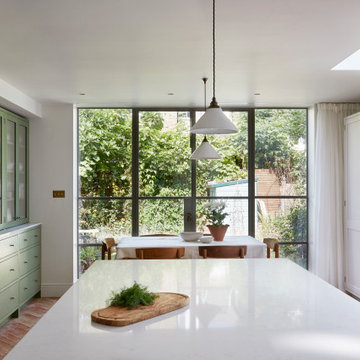
Einzeilige, Mittelgroße Urige Wohnküche mit Landhausspüle, Schrankfronten im Shaker-Stil, grünen Schränken, Mineralwerkstoff-Arbeitsplatte, Küchenrückwand in Weiß, Elektrogeräten mit Frontblende, Porzellan-Bodenfliesen, Kücheninsel, orangem Boden und weißer Arbeitsplatte in London
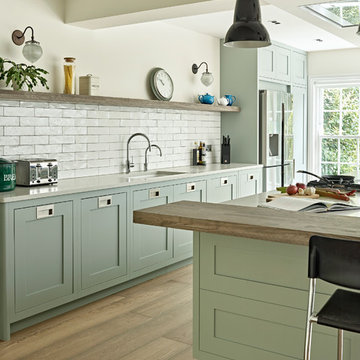
The removal of a load bearing wall, allowed the kitchen to opened up into a light and spacious open plan living space. This generous room was fully renovated with the installation of a high-spec, modern style shaker kitchen, a media wall plus sitting area as well as the creation of a family dining space.
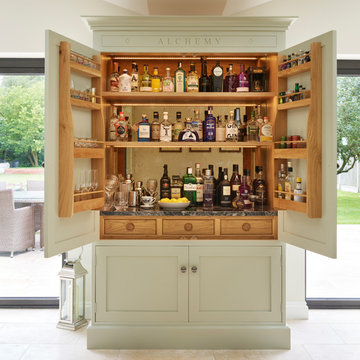
Stuart has a passion for gin and as a self appointed gin connoisseur, he affectionately titled the drinks cabinet his 'alchemy' cupboard - hence the bespoke engraving above the doors. Joanne was particularly pleased with the alchemy cupboard; providing a place to create drinks and store Stuart's collection of over 30 different gins.

Große, Einzeilige Landhausstil Küche ohne Insel mit Kassettenfronten, grünen Schränken, Küchengeräten aus Edelstahl, braunem Holzboden, Küchenrückwand in Beige, Rückwand aus Porzellanfliesen, braunem Boden, beiger Arbeitsplatte, Vorratsschrank, Einbauwaschbecken, Quarzwerkstein-Arbeitsplatte und Holzdielendecke in New York
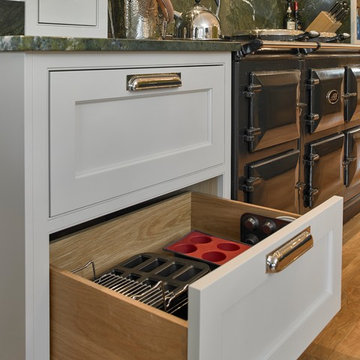
More than just a kitchen, this beautifully spacious and light room makes this Classic English Kitchen by Hutton England a space for living, lounging, cooking & dining.
The large 5 oven Aga nestled beneath the grande faux mantle and the oak accents give this room a warm, homely feel.
The classic english styling of the room is further emphasised by the simplicity of the pallette; the softness of the light grey cabinets balances the bold, deep green of the island complementing the natural spledour of the granite which ranges from rich emeralds to dark british racing greens. A suite of larders and integrated fridge freezers at the other side of the island add a bold splash of our customers flair and personality whilst reflecting the lighter greens of the granite opposite.
A refreshing change from the more fashionable calm grey's and cool blue's, this dramatic and atmospheric space shows just how diverse our Classic English Kitchens can look and if you want to be a little different, you can be.
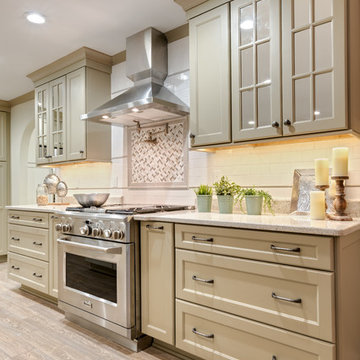
Large Kitchen with Double Island
Photographer: Sacha Griffin
Einzeilige, Geräumige Klassische Wohnküche mit Landhausspüle, Schrankfronten mit vertiefter Füllung, grünen Schränken, Granit-Arbeitsplatte, Küchenrückwand in Weiß, Rückwand aus Metrofliesen, Küchengeräten aus Edelstahl, Porzellan-Bodenfliesen, zwei Kücheninseln, beigem Boden und weißer Arbeitsplatte in Atlanta
Einzeilige, Geräumige Klassische Wohnküche mit Landhausspüle, Schrankfronten mit vertiefter Füllung, grünen Schränken, Granit-Arbeitsplatte, Küchenrückwand in Weiß, Rückwand aus Metrofliesen, Küchengeräten aus Edelstahl, Porzellan-Bodenfliesen, zwei Kücheninseln, beigem Boden und weißer Arbeitsplatte in Atlanta

Offene, Einzeilige, Große Klassische Küche mit Landhausspüle, Schrankfronten im Shaker-Stil, grünen Schränken, Quarzit-Arbeitsplatte, Küchenrückwand in Weiß, Rückwand aus Quarzwerkstein, Küchengeräten aus Edelstahl, hellem Holzboden, Kücheninsel und weißer Arbeitsplatte in Atlanta

This 1956 John Calder Mackay home had been poorly renovated in years past. We kept the 1400 sqft footprint of the home, but re-oriented and re-imagined the bland white kitchen to a midcentury olive green kitchen that opened up the sight lines to the wall of glass facing the rear yard. We chose materials that felt authentic and appropriate for the house: handmade glazed ceramics, bricks inspired by the California coast, natural white oaks heavy in grain, and honed marbles in complementary hues to the earth tones we peppered throughout the hard and soft finishes. This project was featured in the Wall Street Journal in April 2022.

Download our free ebook, Creating the Ideal Kitchen. DOWNLOAD NOW
This unit, located in a 4-flat owned by TKS Owners Jeff and Susan Klimala, was remodeled as their personal pied-à-terre, and doubles as an Airbnb property when they are not using it. Jeff and Susan were drawn to the location of the building, a vibrant Chicago neighborhood, 4 blocks from Wrigley Field, as well as to the vintage charm of the 1890’s building. The entire 2 bed, 2 bath unit was renovated and furnished, including the kitchen, with a specific Parisian vibe in mind.
Although the location and vintage charm were all there, the building was not in ideal shape -- the mechanicals -- from HVAC, to electrical, plumbing, to needed structural updates, peeling plaster, out of level floors, the list was long. Susan and Jeff drew on their expertise to update the issues behind the walls while also preserving much of the original charm that attracted them to the building in the first place -- heart pine floors, vintage mouldings, pocket doors and transoms.
Because this unit was going to be primarily used as an Airbnb, the Klimalas wanted to make it beautiful, maintain the character of the building, while also specifying materials that would last and wouldn’t break the budget. Susan enjoyed the hunt of specifying these items and still coming up with a cohesive creative space that feels a bit French in flavor.
Parisian style décor is all about casual elegance and an eclectic mix of old and new. Susan had fun sourcing some more personal pieces of artwork for the space, creating a dramatic black, white and moody green color scheme for the kitchen and highlighting the living room with pieces to showcase the vintage fireplace and pocket doors.
Photographer: @MargaretRajic
Photo stylist: @Brandidevers
Do you have a new home that has great bones but just doesn’t feel comfortable and you can’t quite figure out why? Contact us here to see how we can help!
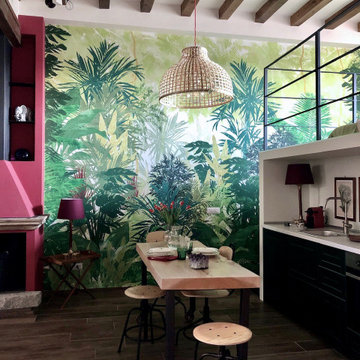
Una piccola cucina in nicchia, abbinata alla carta da parati
Einzeilige, Kleine Industrial Wohnküche mit Einbauwaschbecken, profilierten Schrankfronten, grünen Schränken, Laminat-Arbeitsplatte, Porzellan-Bodenfliesen und braunem Boden in Mailand
Einzeilige, Kleine Industrial Wohnküche mit Einbauwaschbecken, profilierten Schrankfronten, grünen Schränken, Laminat-Arbeitsplatte, Porzellan-Bodenfliesen und braunem Boden in Mailand
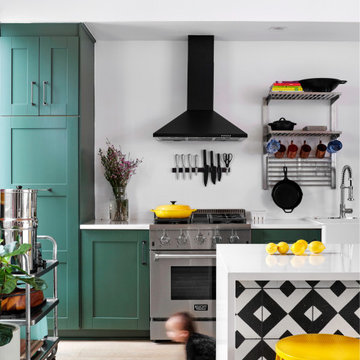
Such a fun, colorful kitchen! Very representative of East Austin's style. And who can resist the homeowner's baby scooting along the floor! (He's making a beeline for some Cheerios on that lower shelf.) We painted the IKEA cabinets in Benjamin Moore "Backwoods", a rich deep green. If you check out the "Before" photos, you'll see how the homeowner removed the dated backsplash tile and the upper cabinets. We also love the kitchen island with the graphic tile and the waterfall countertop.

Stacy Zarin-Goldberg
Offene, Einzeilige, Mittelgroße Rustikale Küche mit Unterbauwaschbecken, Schrankfronten mit vertiefter Füllung, grünen Schränken, Quarzwerkstein-Arbeitsplatte, Küchenrückwand in Grün, Rückwand aus Glasfliesen, Elektrogeräten mit Frontblende, braunem Holzboden, Kücheninsel, braunem Boden und grauer Arbeitsplatte in Washington, D.C.
Offene, Einzeilige, Mittelgroße Rustikale Küche mit Unterbauwaschbecken, Schrankfronten mit vertiefter Füllung, grünen Schränken, Quarzwerkstein-Arbeitsplatte, Küchenrückwand in Grün, Rückwand aus Glasfliesen, Elektrogeräten mit Frontblende, braunem Holzboden, Kücheninsel, braunem Boden und grauer Arbeitsplatte in Washington, D.C.

A fantastic handle-less style kitchen with a chic and modern vibrancy, contrasting natural hues of deep green and walnut timber, with beautiful bronze and Carrara marble overlays.
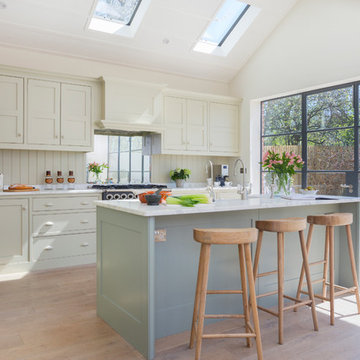
A wonderful Charlie Kingham bespoke kitchen design. Traditional hardwood shaker style kitchen. A Farrow & ball No.4 'Old White' hand painted finish, an island with breakfast bar (F&B No. 25 Pigeon), Integrated larder, Fridge Freezer and wine cooler, Falcon range cooker and large shaker sink.
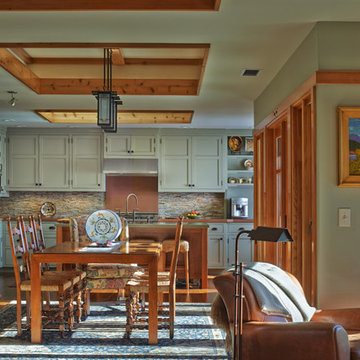
Dining room and kitchen beyond
photo:Kris Knutson
Einzeilige, Mittelgroße Rustikale Wohnküche mit Doppelwaschbecken, flächenbündigen Schrankfronten, grünen Schränken, Marmor-Arbeitsplatte, bunter Rückwand, Rückwand aus Mosaikfliesen, Küchengeräten aus Edelstahl, braunem Holzboden und Kücheninsel in San Francisco
Einzeilige, Mittelgroße Rustikale Wohnküche mit Doppelwaschbecken, flächenbündigen Schrankfronten, grünen Schränken, Marmor-Arbeitsplatte, bunter Rückwand, Rückwand aus Mosaikfliesen, Küchengeräten aus Edelstahl, braunem Holzboden und Kücheninsel in San Francisco
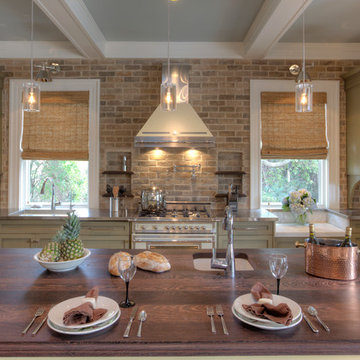
Photo by: Warren Lieb
Einzeilige, Große Küche mit Arbeitsplatte aus Holz, Rückwand aus Steinfliesen, weißen Elektrogeräten, Küchenrückwand in Braun, grünen Schränken, Schrankfronten mit vertiefter Füllung, Unterbauwaschbecken und Kücheninsel in Charleston
Einzeilige, Große Küche mit Arbeitsplatte aus Holz, Rückwand aus Steinfliesen, weißen Elektrogeräten, Küchenrückwand in Braun, grünen Schränken, Schrankfronten mit vertiefter Füllung, Unterbauwaschbecken und Kücheninsel in Charleston
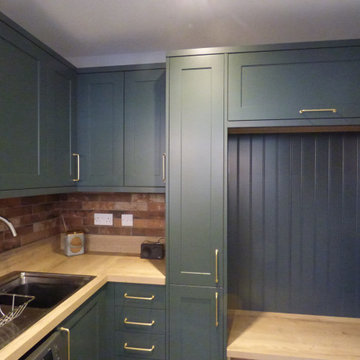
Forming this customers heritage green dreams was a pleasure for us from start to finish!
A contemporary slim shaker design used here in both handle and handleless rail design to give a classic style door a more contemporary design. A newly released door range; the Clifden door in Heritage Green sits perfectly with both of the worktops, the brass rails and the feature brick wall.
Using two worksurfaces to create a kitchen that’s distinctively designed is an emerging trend for 2022. The Natural Halifax Oak laminate worktop on the main bank and utility adds to the warmth of the green, though the quartz tops on the kitchen island keep the space bright, reflecting the light from the landscaped garden. Our customer decided to add one last feature after our renders were finalised; a waterfall worktop was added to the island, adding that final touch and making this heritage green dream kitchen truly perfect for this family.
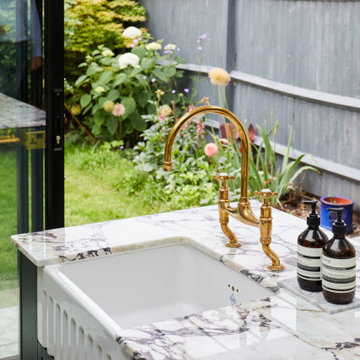
Mittelgroße, Einzeilige Moderne Küche mit Schrankfronten im Shaker-Stil, grünen Schränken, Marmor-Arbeitsplatte, Rückwand aus Marmor, Kücheninsel, beigem Boden, freigelegten Dachbalken, Landhausspüle, bunter Rückwand, Elektrogeräten mit Frontblende, Porzellan-Bodenfliesen und bunter Arbeitsplatte in London
Einzeilige Küchen mit grünen Schränken Ideen und Design
9