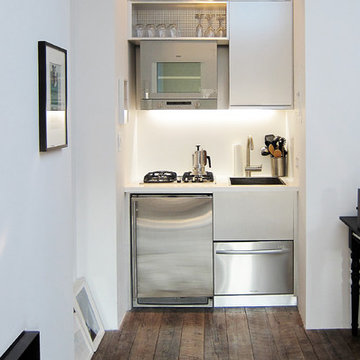Einzeilige Weiße Küchen Ideen und Design
Suche verfeinern:
Budget
Sortieren nach:Heute beliebt
121 – 140 von 25.376 Fotos
1 von 3
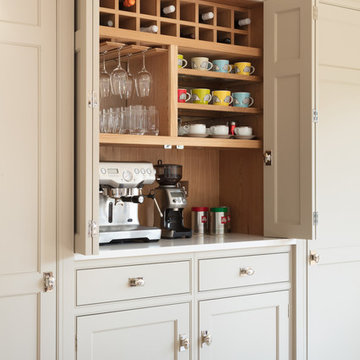
We loved working on this project in Gerrards Cross to create a dream kitchen and dining area for a family of four who love to cook and spend time together with family and friends. This project actually has two Nickleby kitchens in one space – there is the main kitchen with the AGA run and island, and a second prep kitchen with a Nickleby prep table, large countertop cupboards and banquette seating.
This is an incredible space – really light and airy – with views across the beautiful garden. As with all our projects, for us it is all about the look and feel of the kitchens – and when you walk into this project it is super calm and welcoming – a wonderful space for the whole family to enjoy.
Photo Credit: Paul Craig

Offene, Einzeilige, Kleine Moderne Küche ohne Insel mit flächenbündigen Schrankfronten, weißen Schränken, Küchenrückwand in Schwarz, Unterbauwaschbecken, Granit-Arbeitsplatte, Rückwand aus Keramikfliesen, Küchengeräten aus Edelstahl, Zementfliesen für Boden, buntem Boden und schwarzer Arbeitsplatte in Paris
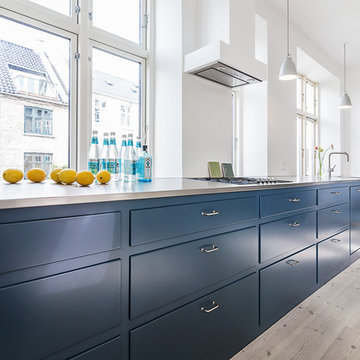
Fotograf - Bjørn Rosenquist
Einzeilige Skandinavische Küche ohne Insel mit profilierten Schrankfronten, blauen Schränken und hellem Holzboden in Kopenhagen
Einzeilige Skandinavische Küche ohne Insel mit profilierten Schrankfronten, blauen Schränken und hellem Holzboden in Kopenhagen
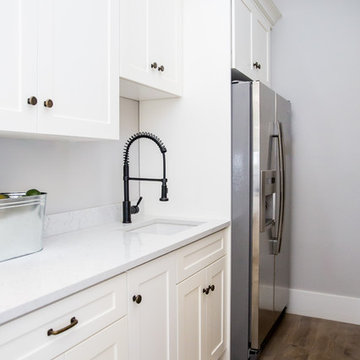
Einzeilige, Mittelgroße Country Küche ohne Insel mit Unterbauwaschbecken, Schrankfronten im Shaker-Stil, weißen Schränken, Quarzwerkstein-Arbeitsplatte und braunem Holzboden in Salt Lake City
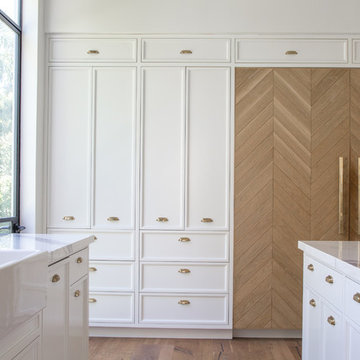
Collaboration with Bryan Wark Designs
Photography by Bethany Nauert
Offene, Einzeilige, Große Klassische Küche mit Landhausspüle, Schrankfronten mit vertiefter Füllung, weißen Schränken, Marmor-Arbeitsplatte, Küchenrückwand in Grau, Rückwand aus Keramikfliesen, Elektrogeräten mit Frontblende, hellem Holzboden, Kücheninsel und braunem Boden in Los Angeles
Offene, Einzeilige, Große Klassische Küche mit Landhausspüle, Schrankfronten mit vertiefter Füllung, weißen Schränken, Marmor-Arbeitsplatte, Küchenrückwand in Grau, Rückwand aus Keramikfliesen, Elektrogeräten mit Frontblende, hellem Holzboden, Kücheninsel und braunem Boden in Los Angeles
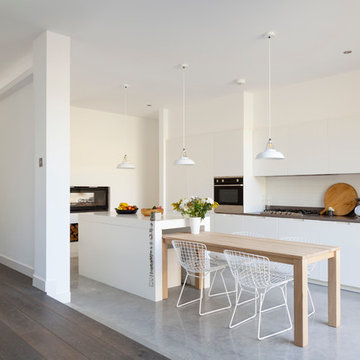
Matt Clayton
Einzeilige Nordische Wohnküche mit flächenbündigen Schrankfronten, weißen Schränken, Kücheninsel, Mineralwerkstoff-Arbeitsplatte, Rückwand aus Keramikfliesen und Betonboden in London
Einzeilige Nordische Wohnküche mit flächenbündigen Schrankfronten, weißen Schränken, Kücheninsel, Mineralwerkstoff-Arbeitsplatte, Rückwand aus Keramikfliesen und Betonboden in London
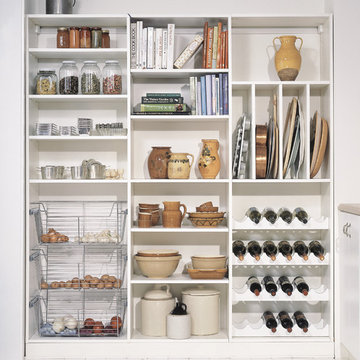
This simple storage solution includes adjustable shelves and specialized organization in a clean, white palette.
Einzeilige, Mittelgroße Shabby-Look Küche ohne Insel mit Vorratsschrank, offenen Schränken, weißen Schränken und gebeiztem Holzboden in Nashville
Einzeilige, Mittelgroße Shabby-Look Küche ohne Insel mit Vorratsschrank, offenen Schränken, weißen Schränken und gebeiztem Holzboden in Nashville
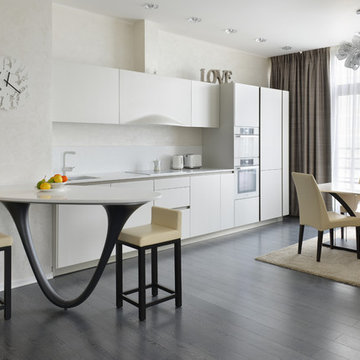
Einzeilige Moderne Wohnküche mit flächenbündigen Schrankfronten, weißen Schränken, Küchenrückwand in Weiß, weißen Elektrogeräten und dunklem Holzboden in Moskau

Zoë Noble Photography
A labour of love that took over a year to complete, the evolution of this space represents my personal style whilst respecting rental restrictions. With an emphasis on the significance of individual objects and some minimalist restraint, the multifunctional living space utilises a high/low mix of furnishings. The kitchen features Ikea cupboards and custom shelving. A farmhouse sink, oak worktop and vintage milk pails are a gentle nod towards my country roots.
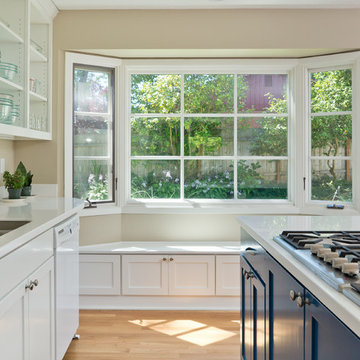
Engage Photo & Video
Offene, Einzeilige, Mittelgroße Landhaus Küche mit Unterbauwaschbecken, Schrankfronten mit vertiefter Füllung, weißen Schränken, Mineralwerkstoff-Arbeitsplatte, Küchenrückwand in Weiß, weißen Elektrogeräten, hellem Holzboden und Kücheninsel in Portland
Offene, Einzeilige, Mittelgroße Landhaus Küche mit Unterbauwaschbecken, Schrankfronten mit vertiefter Füllung, weißen Schränken, Mineralwerkstoff-Arbeitsplatte, Küchenrückwand in Weiß, weißen Elektrogeräten, hellem Holzboden und Kücheninsel in Portland
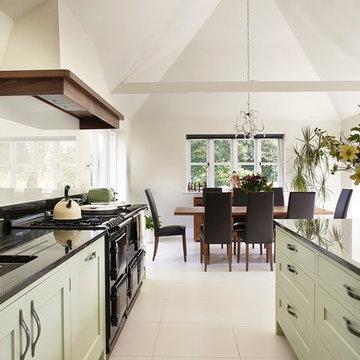
A sleek modern kitchen in a light and airy vaulted space.
Einzeilige, Mittelgroße Moderne Wohnküche mit Unterbauwaschbecken, Schrankfronten im Shaker-Stil, grünen Schränken, Granit-Arbeitsplatte, Küchenrückwand in Schwarz, Glasrückwand, Küchengeräten aus Edelstahl und Kücheninsel in Surrey
Einzeilige, Mittelgroße Moderne Wohnküche mit Unterbauwaschbecken, Schrankfronten im Shaker-Stil, grünen Schränken, Granit-Arbeitsplatte, Küchenrückwand in Schwarz, Glasrückwand, Küchengeräten aus Edelstahl und Kücheninsel in Surrey

Olivier Chabaud
Offene, Einzeilige Urige Küche mit flächenbündigen Schrankfronten, Küchenrückwand in Braun, Rückwand aus Mosaikfliesen, Laminat, Kücheninsel, braunem Boden, brauner Arbeitsplatte und eingelassener Decke in Paris
Offene, Einzeilige Urige Küche mit flächenbündigen Schrankfronten, Küchenrückwand in Braun, Rückwand aus Mosaikfliesen, Laminat, Kücheninsel, braunem Boden, brauner Arbeitsplatte und eingelassener Decke in Paris
Cristallo Quartzite Countertops
ICON Stone + Tile • www.iconstonetile.com
• Bigger Selection, Stunning Quality
525, 36th Avenue S.E., Calgary, AB, T2G 1W5
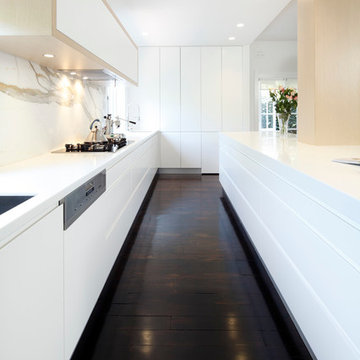
This modern kitchen space was converted from a separate kitchen, laundry and dining room into one open-plan area, and the lowered ceiling in the kitchen helps define the space.

Offene, Einzeilige, Große Küche ohne Insel mit Doppelwaschbecken, flächenbündigen Schrankfronten, weißen Schränken, Arbeitsplatte aus Holz, Küchenrückwand in Grün, Zementfliesen für Boden und buntem Boden in Paris
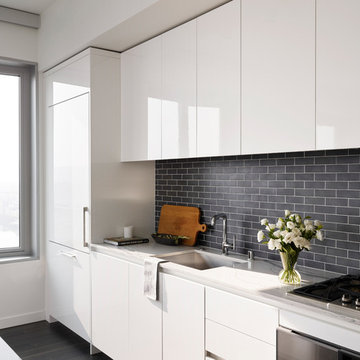
Offene, Einzeilige, Kleine Moderne Küche mit Waschbecken, flächenbündigen Schrankfronten, weißen Schränken, Quarzwerkstein-Arbeitsplatte, Küchenrückwand in Schwarz, Rückwand aus Metrofliesen, Elektrogeräten mit Frontblende, dunklem Holzboden, Kücheninsel, braunem Boden und weißer Arbeitsplatte in San Francisco

Photo : BCDF Studio
Offene, Einzeilige, Mittelgroße Skandinavische Küche ohne Insel mit Unterbauwaschbecken, hellen Holzschränken, Küchenrückwand in Weiß, Kassettenfronten, Quarzit-Arbeitsplatte, Rückwand aus Keramikfliesen, Elektrogeräten mit Frontblende, Zementfliesen für Boden, buntem Boden und weißer Arbeitsplatte in Paris
Offene, Einzeilige, Mittelgroße Skandinavische Küche ohne Insel mit Unterbauwaschbecken, hellen Holzschränken, Küchenrückwand in Weiß, Kassettenfronten, Quarzit-Arbeitsplatte, Rückwand aus Keramikfliesen, Elektrogeräten mit Frontblende, Zementfliesen für Boden, buntem Boden und weißer Arbeitsplatte in Paris

A classic select grade natural oak. Timeless and versatile. With the Modin Collection, we have raised the bar on luxury vinyl plank. The result is a new standard in resilient flooring. Modin offers true embossed in register texture, a low sheen level, a rigid SPC core, an industry-leading wear layer, and so much more.

The refurbishment makes the most of an unconventional layout to create a light-filled home. The apartment, in a 3-storey Edwardian terrace on a dense urban site in London Bridge, was originally converted from office space to residential use. Over the years, it underwent various unsympathetic alterations and extensions, resulting in an unconventional layout which meant the apartment was unwelcoming and lacking light.
To begin with, we opened up the space, removing partitions to create an open plan layout, creating light and connections across the apartment. We introduced a series of insertions in the form of vertical panels and white, oiled, Douglas Fir flooring, to create new living and sleeping spaces. Full-height pivoting doors are concealed by folding back into the walls, which allow the space to be read as tne single plane. The bleached timber floor adds to the effect, creating a lightfilled ‘box’ that’s accented with the owner’s colourful art and furniture.
The communal areas have been designed as open and engaging spaces where the family comes together to cook, eat and relax. Secondary working space and storage has been created through a number of sculptural boxes which form the enclosure to the shower room. Bedrooms are configured
around three spaces – storage, dressing and sleeping – and orientated towards the rear where doors lead out onto a small terrace.
The precision of the design makes the most out of the small floorplate, creating a generous sense of space that allows the family to manipulate areas to suit their own needs.
Selected Publications
Dezeen
Divisare
Estliving
Leibal
Minimalissimo
Open House Bankside
Simplicity love
The Modern House
Einzeilige Weiße Küchen Ideen und Design
7
