Einzeilige Weiße Küchen Ideen und Design
Suche verfeinern:
Budget
Sortieren nach:Heute beliebt
141 – 160 von 25.327 Fotos
1 von 3
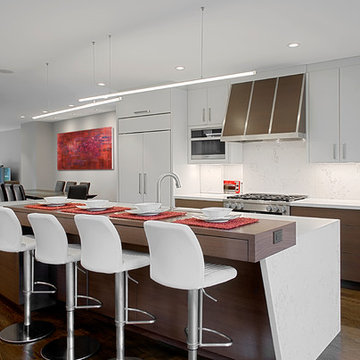
Contemporary kitchen remodel in Chicago Lincoln Park has clean lines with angular waterfall countertop on the island, flat panel/slab cabinetry with mixed wood finishes. Stained cabinets have push latch drawers and white painted cabinetry has sleek modern hardware. Custom Range hood has stainless steel accents. Norman Sizemore-photographer
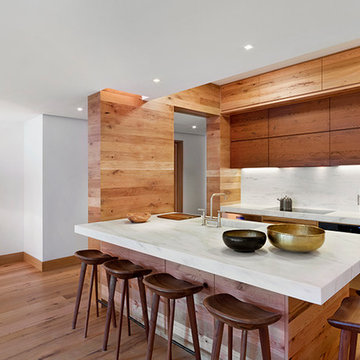
The custom open kitchen pairs strips of reclaimed wood and marble sourced locally from Vermont Danby Marble.
Photographer: Nico Arellano
Offene, Einzeilige, Kleine Moderne Küche mit Unterbauwaschbecken, flächenbündigen Schrankfronten, dunklen Holzschränken, Quarzit-Arbeitsplatte, Küchenrückwand in Weiß, Rückwand aus Stein, Elektrogeräten mit Frontblende, hellem Holzboden, Halbinsel, beigem Boden und weißer Arbeitsplatte in New York
Offene, Einzeilige, Kleine Moderne Küche mit Unterbauwaschbecken, flächenbündigen Schrankfronten, dunklen Holzschränken, Quarzit-Arbeitsplatte, Küchenrückwand in Weiß, Rückwand aus Stein, Elektrogeräten mit Frontblende, hellem Holzboden, Halbinsel, beigem Boden und weißer Arbeitsplatte in New York

A masterpiece of light and design, this gorgeous Beverly Hills contemporary is filled with incredible moments, offering the perfect balance of intimate corners and open spaces.
A large driveway with space for ten cars is complete with a contemporary fountain wall that beckons guests inside. An amazing pivot door opens to an airy foyer and light-filled corridor with sliding walls of glass and high ceilings enhancing the space and scale of every room. An elegant study features a tranquil outdoor garden and faces an open living area with fireplace. A formal dining room spills into the incredible gourmet Italian kitchen with butler’s pantry—complete with Miele appliances, eat-in island and Carrara marble countertops—and an additional open living area is roomy and bright. Two well-appointed powder rooms on either end of the main floor offer luxury and convenience.
Surrounded by large windows and skylights, the stairway to the second floor overlooks incredible views of the home and its natural surroundings. A gallery space awaits an owner’s art collection at the top of the landing and an elevator, accessible from every floor in the home, opens just outside the master suite. Three en-suite guest rooms are spacious and bright, all featuring walk-in closets, gorgeous bathrooms and balconies that open to exquisite canyon views. A striking master suite features a sitting area, fireplace, stunning walk-in closet with cedar wood shelving, and marble bathroom with stand-alone tub. A spacious balcony extends the entire length of the room and floor-to-ceiling windows create a feeling of openness and connection to nature.
A large grassy area accessible from the second level is ideal for relaxing and entertaining with family and friends, and features a fire pit with ample lounge seating and tall hedges for privacy and seclusion. Downstairs, an infinity pool with deck and canyon views feels like a natural extension of the home, seamlessly integrated with the indoor living areas through sliding pocket doors.
Amenities and features including a glassed-in wine room and tasting area, additional en-suite bedroom ideal for staff quarters, designer fixtures and appliances and ample parking complete this superb hillside retreat.
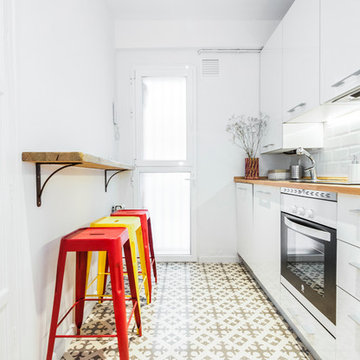
Geschlossene, Einzeilige, Kleine Nordische Küche ohne Insel mit Waschbecken, weißen Schränken, Arbeitsplatte aus Holz, Küchenrückwand in Weiß, Rückwand aus Metrofliesen, Küchengeräten aus Edelstahl und Keramikboden in Madrid
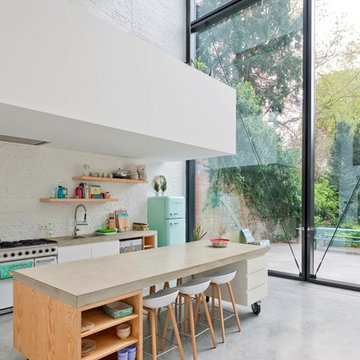
Einzeilige, Große Moderne Wohnküche mit integriertem Waschbecken, flächenbündigen Schrankfronten, weißen Schränken, Betonarbeitsplatte, Küchenrückwand in Weiß, bunten Elektrogeräten, Betonboden und Kücheninsel in Sonstige
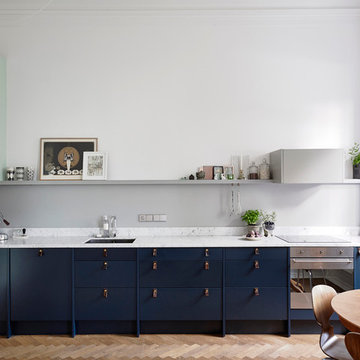
Anders Bergstedt
Einzeilige, Mittelgroße Skandinavische Wohnküche ohne Insel mit Unterbauwaschbecken, blauen Schränken, Küchenrückwand in Grau, Küchengeräten aus Edelstahl, hellem Holzboden, flächenbündigen Schrankfronten und Marmor-Arbeitsplatte in Göteborg
Einzeilige, Mittelgroße Skandinavische Wohnküche ohne Insel mit Unterbauwaschbecken, blauen Schränken, Küchenrückwand in Grau, Küchengeräten aus Edelstahl, hellem Holzboden, flächenbündigen Schrankfronten und Marmor-Arbeitsplatte in Göteborg
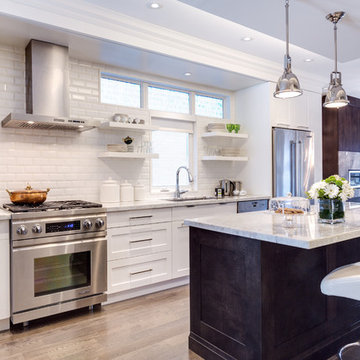
In order to give the client the open concept living they requested, interior walls were removed, which allowed for a larger kitchen with an island. By placing all functions against the wall, the island is left free for entertaining.
Photos: Dave Remple

Stephanie Schetter © 2015 Houzz
Einzeilige, Kleine Skandinavische Wohnküche ohne Insel mit Landhausspüle, flächenbündigen Schrankfronten, Küchengeräten aus Edelstahl, hellem Holzboden, Edelstahl-Arbeitsplatte, Küchenrückwand in Weiß und Rückwand aus Keramikfliesen in Düsseldorf
Einzeilige, Kleine Skandinavische Wohnküche ohne Insel mit Landhausspüle, flächenbündigen Schrankfronten, Küchengeräten aus Edelstahl, hellem Holzboden, Edelstahl-Arbeitsplatte, Küchenrückwand in Weiß und Rückwand aus Keramikfliesen in Düsseldorf
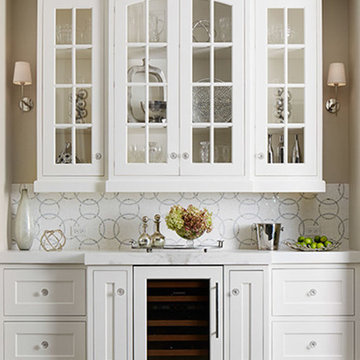
Einzeilige, Große Klassische Küche mit Vorratsschrank, Unterbauwaschbecken, flächenbündigen Schrankfronten, weißen Schränken, Marmor-Arbeitsplatte, Küchenrückwand in Weiß, Rückwand aus Glasfliesen, Elektrogeräten mit Frontblende, braunem Holzboden und Kücheninsel in Chicago
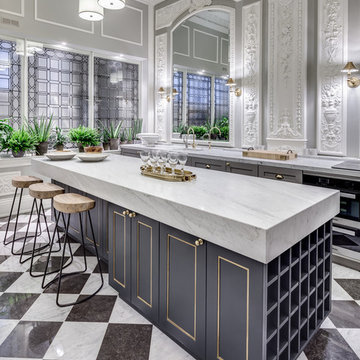
Simon Maxwell
Einzeilige Klassische Küche mit Unterbauwaschbecken, Schrankfronten mit vertiefter Füllung, grauen Schränken, Marmor-Arbeitsplatte, Elektrogeräten mit Frontblende, Marmorboden und Kücheninsel in London
Einzeilige Klassische Küche mit Unterbauwaschbecken, Schrankfronten mit vertiefter Füllung, grauen Schränken, Marmor-Arbeitsplatte, Elektrogeräten mit Frontblende, Marmorboden und Kücheninsel in London
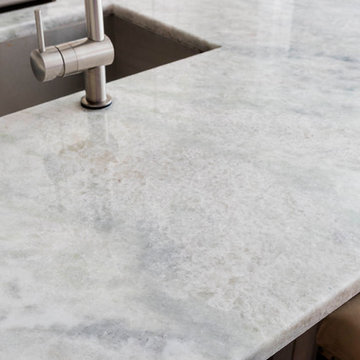
Greg Premru
Einzeilige, Mittelgroße Klassische Wohnküche mit Unterbauwaschbecken, Quarzit-Arbeitsplatte, Rückwand aus Glasfliesen, Kücheninsel, profilierten Schrankfronten, weißen Schränken, Küchenrückwand in Blau, Küchengeräten aus Edelstahl, dunklem Holzboden und braunem Boden in Boston
Einzeilige, Mittelgroße Klassische Wohnküche mit Unterbauwaschbecken, Quarzit-Arbeitsplatte, Rückwand aus Glasfliesen, Kücheninsel, profilierten Schrankfronten, weißen Schränken, Küchenrückwand in Blau, Küchengeräten aus Edelstahl, dunklem Holzboden und braunem Boden in Boston
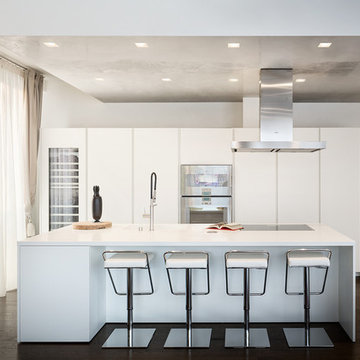
Große, Offene, Einzeilige Moderne Küche mit integriertem Waschbecken, flächenbündigen Schrankfronten, weißen Schränken, dunklem Holzboden, Kücheninsel und Küchengeräten aus Edelstahl in Mailand
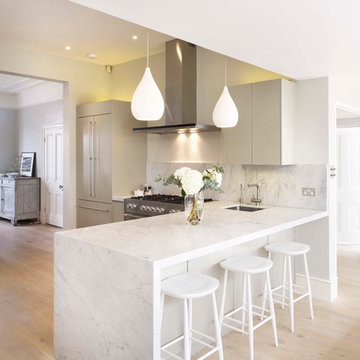
Einzeilige Moderne Küche mit Waschbecken, flächenbündigen Schrankfronten, hellem Holzboden, Marmor-Arbeitsplatte und Halbinsel in London

Anne-Sophie ANNESE
Einzeilige, Große Moderne Wohnküche mit Doppelwaschbecken, flächenbündigen Schrankfronten, weißen Schränken, Arbeitsplatte aus Holz, Küchenrückwand in Weiß, Rückwand aus Metrofliesen, Küchengeräten aus Edelstahl, Keramikboden und Kücheninsel in Bordeaux
Einzeilige, Große Moderne Wohnküche mit Doppelwaschbecken, flächenbündigen Schrankfronten, weißen Schränken, Arbeitsplatte aus Holz, Küchenrückwand in Weiß, Rückwand aus Metrofliesen, Küchengeräten aus Edelstahl, Keramikboden und Kücheninsel in Bordeaux
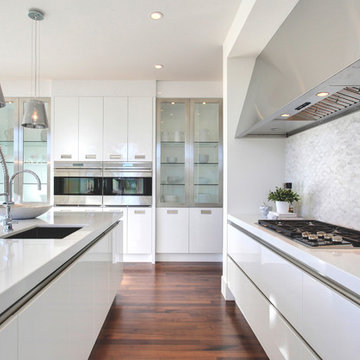
Einzeilige, Mittelgroße Moderne Wohnküche mit Unterbauwaschbecken, flächenbündigen Schrankfronten, weißen Schränken, Rückwand aus Mosaikfliesen, Küchengeräten aus Edelstahl, dunklem Holzboden, Kücheninsel, Quarzwerkstein-Arbeitsplatte, Küchenrückwand in Grau, braunem Boden und weißer Arbeitsplatte in Calgary
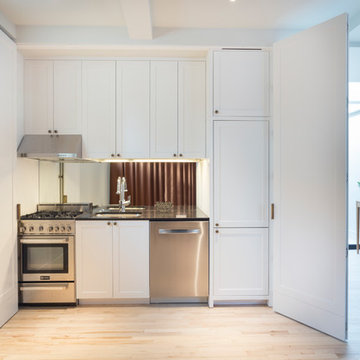
Offene, Einzeilige, Kleine Klassische Küche ohne Insel mit Unterbauwaschbecken, Schrankfronten im Shaker-Stil, weißen Schränken, Küchengeräten aus Edelstahl und hellem Holzboden in New York

Our clients had just recently closed on their new house in Stapleton and were excited to transform it into their perfect forever home. They wanted to remodel the entire first floor to create a more open floor plan and develop a smoother flow through the house that better fit the needs of their family. The original layout consisted of several small rooms that just weren’t very functional, so we decided to remove the walls that were breaking up the space and restructure the first floor to create a wonderfully open feel.
After removing the existing walls, we rearranged their spaces to give them an office at the front of the house, a large living room, and a large dining room that connects seamlessly with the kitchen. We also wanted to center the foyer in the home and allow more light to travel through the first floor, so we replaced their existing doors with beautiful custom sliding doors to the back yard and a gorgeous walnut door with side lights to greet guests at the front of their home.
Living Room
Our clients wanted a living room that could accommodate an inviting sectional, a baby grand piano, and plenty of space for family game nights. So, we transformed what had been a small office and sitting room into a large open living room with custom wood columns. We wanted to avoid making the home feel too vast and monumental, so we designed custom beams and columns to define spaces and to make the house feel like a home. Aesthetically we wanted their home to be soft and inviting, so we utilized a neutral color palette with occasional accents of muted blues and greens.
Dining Room
Our clients were also looking for a large dining room that was open to the rest of the home and perfect for big family gatherings. So, we removed what had been a small family room and eat-in dining area to create a spacious dining room with a fireplace and bar. We added custom cabinetry to the bar area with open shelving for displaying and designed a custom surround for their fireplace that ties in with the wood work we designed for their living room. We brought in the tones and materiality from the kitchen to unite the spaces and added a mixed metal light fixture to bring the space together
Kitchen
We wanted the kitchen to be a real show stopper and carry through the calm muted tones we were utilizing throughout their home. We reoriented the kitchen to allow for a big beautiful custom island and to give us the opportunity for a focal wall with cooktop and range hood. Their custom island was perfectly complimented with a dramatic quartz counter top and oversized pendants making it the real center of their home. Since they enter the kitchen first when coming from their detached garage, we included a small mud-room area right by the back door to catch everyone’s coats and shoes as they come in. We also created a new walk-in pantry with plenty of open storage and a fun chalkboard door for writing notes, recipes, and grocery lists.
Office
We transformed the original dining room into a handsome office at the front of the house. We designed custom walnut built-ins to house all of their books, and added glass french doors to give them a bit of privacy without making the space too closed off. We painted the room a deep muted blue to create a glimpse of rich color through the french doors
Powder Room
The powder room is a wonderful play on textures. We used a neutral palette with contrasting tones to create dramatic moments in this little space with accents of brushed gold.
Master Bathroom
The existing master bathroom had an awkward layout and outdated finishes, so we redesigned the space to create a clean layout with a dream worthy shower. We continued to use neutral tones that tie in with the rest of the home, but had fun playing with tile textures and patterns to create an eye-catching vanity. The wood-look tile planks along the floor provide a soft backdrop for their new free-standing bathtub and contrast beautifully with the deep ash finish on the cabinetry.

This contemporary Scandi style kitchen features simple white doors with an inset solid oak handle detail, picked up by the slatted oak end panels used on the tall units and both ends of the island. Cleverly hidden in the end panels on the island are pullout oak wine storage drawers. Feature contemporary lighting adds a graphic note to the scheme and matches the black bi-fold doors

Pour profiter au maximum de la vue et de la lumière naturelle, la cuisine s’ouvre désormais sur le séjour et la salle à manger. Cet espace est particulièrement convivial, moderne et surtout fonctionnel et inclut un garde-manger dissimulé derrière une porte de placard. Coup de cœur pour l’alliance chaleureuse du granit blanc, du chêne et des carreaux de ciment qui s’accordent parfaitement avec les autres pièces de l’appartement.
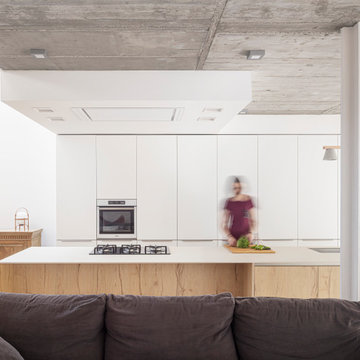
Einzeilige, Mittelgroße Moderne Küche mit flächenbündigen Schrankfronten, weißen Schränken, Quarzwerkstein-Arbeitsplatte, Küchenrückwand in Weiß, weißen Elektrogeräten, hellem Holzboden, Kücheninsel und weißer Arbeitsplatte in Sonstige
Einzeilige Weiße Küchen Ideen und Design
8