Einzeiliger Hauswirtschaftsraum mit weißen Schränken Ideen und Design
Suche verfeinern:
Budget
Sortieren nach:Heute beliebt
161 – 180 von 5.064 Fotos
1 von 3
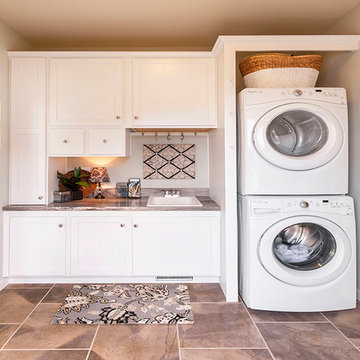
Einzeilige, Mittelgroße Klassische Waschküche mit Unterbauwaschbecken, Schrankfronten mit vertiefter Füllung, weißen Schränken, beiger Wandfarbe, Waschmaschine und Trockner gestapelt, braunem Boden und bunter Arbeitsplatte in New York

Multifunktionaler, Einzeiliger, Mittelgroßer Klassischer Hauswirtschaftsraum mit Ausgussbecken, Schrankfronten im Shaker-Stil, weißen Schränken, grauer Wandfarbe, braunem Holzboden, Waschmaschine und Trockner nebeneinander und braunem Boden in Chicago
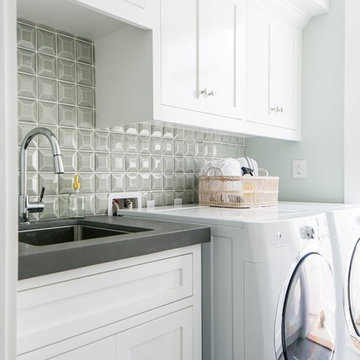
Einzeilige, Mittelgroße Klassische Waschküche mit Unterbauwaschbecken, Schrankfronten im Shaker-Stil, weißen Schränken, Mineralwerkstoff-Arbeitsplatte, Porzellan-Bodenfliesen, Waschmaschine und Trockner nebeneinander, grauem Boden und grauer Wandfarbe in Orange County
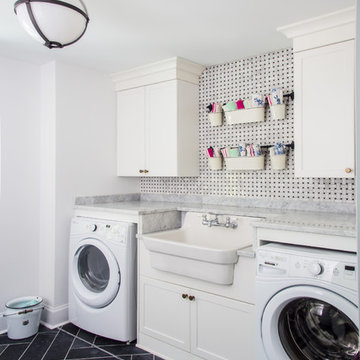
Einzeilige, Mittelgroße Klassische Waschküche mit Landhausspüle, Schrankfronten im Shaker-Stil, weißen Schränken, Quarzwerkstein-Arbeitsplatte, weißer Wandfarbe, Porzellan-Bodenfliesen, Waschmaschine und Trockner nebeneinander und schwarzem Boden in Toronto
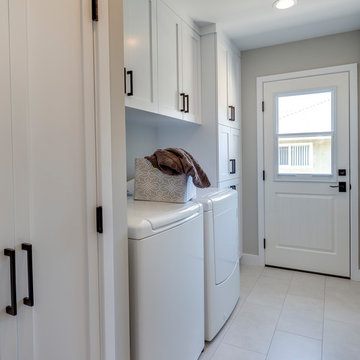
This Transitional Whole Home Remodel required that the interior of the home be gutted in order to create the open concept kitchen / great room. The floors, walls and roofs were all reinsulated. The exterior was also updated with new stucco, paint and roof. Note the craftsman style front door in black! We also updated the plumbing, electrical and mechanical. The location and size of the new windows were all optimized for lighting. Adding to the homes new look are Louvered Shutters on all of the windows. The homeowners couldn’t be happier with their NEW home!
The kitchen features white shaker cabinet doors and Torquay Cambria countertops. White subway tile is warmed by the Dark Oak Wood floor. The home office space was customized for the homeowners. It features white shaker style cabinets and a custom built-in desk to optimize space and functionality. The master bathroom features DeWils cabinetry in walnut with a shadow gray stain. The new vanity cabinet was specially designed to offer more storage. The stylistic niche design in the shower runs the entire width of the shower for a modernized and clean look. The same Cambria countertop is used in the bathrooms as was used in the kitchen. "Natural looking" materials, subtle with various surface textures in shades of white and gray, contrast the vanity color. The shower floor is Stone Cobbles while the bathroom flooring is a white concrete looking tile, both from DalTile. The Wood Looking Shower Tiles are from Arizona Tile. The hall or guest bathroom features the same materials as the master bath but also offers the homeowners a bathtub. The laundry room has white shaker style custom built in tall and upper cabinets. The flooring in the laundry room matches the bathroom flooring.
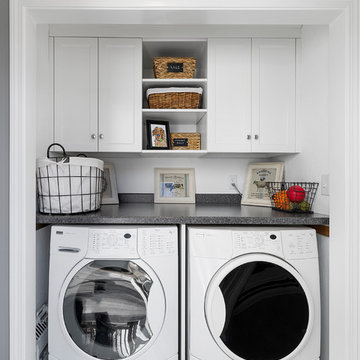
Ashland kitchen/laundry renovation
Einzeiliger, Mittelgroßer Klassischer Hauswirtschaftsraum mit Waschmaschinenschrank, Schrankfronten im Shaker-Stil, weißen Schränken, Laminat-Arbeitsplatte, weißer Wandfarbe und Waschmaschine und Trockner nebeneinander in Boston
Einzeiliger, Mittelgroßer Klassischer Hauswirtschaftsraum mit Waschmaschinenschrank, Schrankfronten im Shaker-Stil, weißen Schränken, Laminat-Arbeitsplatte, weißer Wandfarbe und Waschmaschine und Trockner nebeneinander in Boston

Multifunktionaler, Einzeiliger, Großer Klassischer Hauswirtschaftsraum mit Einbauwaschbecken, profilierten Schrankfronten, weißen Schränken, Granit-Arbeitsplatte, weißer Wandfarbe, Keramikboden, Waschmaschine und Trockner nebeneinander und grauem Boden in Chicago

Multifunktionaler, Mittelgroßer, Einzeiliger Klassischer Hauswirtschaftsraum mit Ausgussbecken, Schrankfronten im Shaker-Stil, weißen Schränken, Mineralwerkstoff-Arbeitsplatte, grauer Wandfarbe, Kalkstein und Waschmaschine und Trockner nebeneinander in Chicago
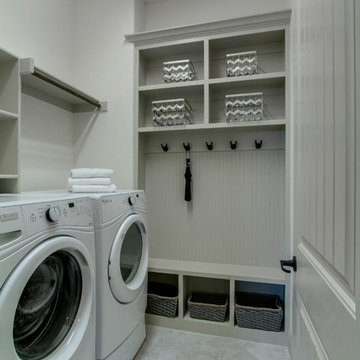
Multifunktionaler, Einzeiliger, Mittelgroßer Hauswirtschaftsraum mit offenen Schränken, weißen Schränken, beiger Wandfarbe, Porzellan-Bodenfliesen und Waschmaschine und Trockner nebeneinander in Dallas
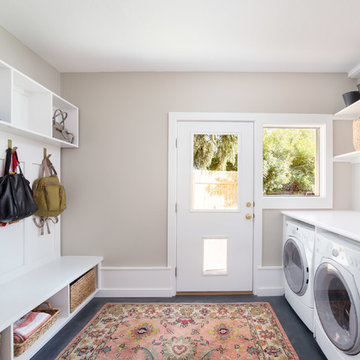
Scott Conover
Multifunktionaler, Einzeiliger, Großer Moderner Hauswirtschaftsraum mit weißen Schränken, Laminat-Arbeitsplatte, Betonboden, Waschmaschine und Trockner nebeneinander, schwarzem Boden und grauer Wandfarbe in Boise
Multifunktionaler, Einzeiliger, Großer Moderner Hauswirtschaftsraum mit weißen Schränken, Laminat-Arbeitsplatte, Betonboden, Waschmaschine und Trockner nebeneinander, schwarzem Boden und grauer Wandfarbe in Boise
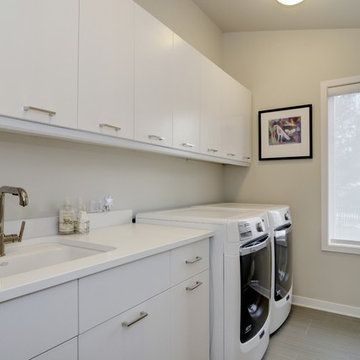
Einzeilige Moderne Waschküche mit Unterbauwaschbecken, flächenbündigen Schrankfronten, weißen Schränken, Quarzit-Arbeitsplatte, beiger Wandfarbe, Porzellan-Bodenfliesen, Waschmaschine und Trockner nebeneinander und weißer Arbeitsplatte in Chicago
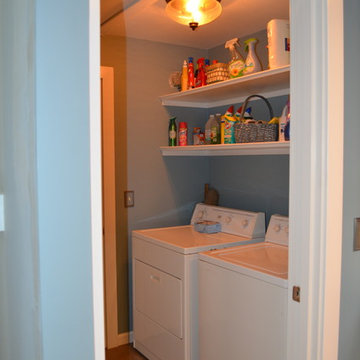
Previously the laundry area was a closet with a pass through area that lead to a hallway for the bedrooms. Since there was already access to the bedrooms on the other side of the wall, we closed off the pass through, removed the closet doors in front of the washer/ dryer and gave the client a functional and usefully laundry room.
Coast to Coast Design, LLC
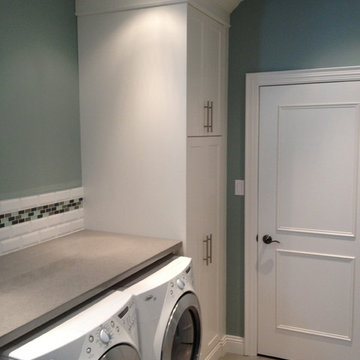
Einzeilige, Mittelgroße Moderne Waschküche mit flächenbündigen Schrankfronten, weißen Schränken, Laminat-Arbeitsplatte, blauer Wandfarbe, hellem Holzboden und Waschmaschine und Trockner nebeneinander in Toronto

This 1930's Barrington Hills farmhouse was in need of some TLC when it was purchased by this southern family of five who planned to make it their new home. The renovation taken on by Advance Design Studio's designer Scott Christensen and master carpenter Justin Davis included a custom porch, custom built in cabinetry in the living room and children's bedrooms, 2 children's on-suite baths, a guest powder room, a fabulous new master bath with custom closet and makeup area, a new upstairs laundry room, a workout basement, a mud room, new flooring and custom wainscot stairs with planked walls and ceilings throughout the home.
The home's original mechanicals were in dire need of updating, so HVAC, plumbing and electrical were all replaced with newer materials and equipment. A dramatic change to the exterior took place with the addition of a quaint standing seam metal roofed farmhouse porch perfect for sipping lemonade on a lazy hot summer day.
In addition to the changes to the home, a guest house on the property underwent a major transformation as well. Newly outfitted with updated gas and electric, a new stacking washer/dryer space was created along with an updated bath complete with a glass enclosed shower, something the bath did not previously have. A beautiful kitchenette with ample cabinetry space, refrigeration and a sink was transformed as well to provide all the comforts of home for guests visiting at the classic cottage retreat.
The biggest design challenge was to keep in line with the charm the old home possessed, all the while giving the family all the convenience and efficiency of modern functioning amenities. One of the most interesting uses of material was the porcelain "wood-looking" tile used in all the baths and most of the home's common areas. All the efficiency of porcelain tile, with the nostalgic look and feel of worn and weathered hardwood floors. The home’s casual entry has an 8" rustic antique barn wood look porcelain tile in a rich brown to create a warm and welcoming first impression.
Painted distressed cabinetry in muted shades of gray/green was used in the powder room to bring out the rustic feel of the space which was accentuated with wood planked walls and ceilings. Fresh white painted shaker cabinetry was used throughout the rest of the rooms, accentuated by bright chrome fixtures and muted pastel tones to create a calm and relaxing feeling throughout the home.
Custom cabinetry was designed and built by Advance Design specifically for a large 70” TV in the living room, for each of the children’s bedroom’s built in storage, custom closets, and book shelves, and for a mudroom fit with custom niches for each family member by name.
The ample master bath was fitted with double vanity areas in white. A generous shower with a bench features classic white subway tiles and light blue/green glass accents, as well as a large free standing soaking tub nestled under a window with double sconces to dim while relaxing in a luxurious bath. A custom classic white bookcase for plush towels greets you as you enter the sanctuary bath.
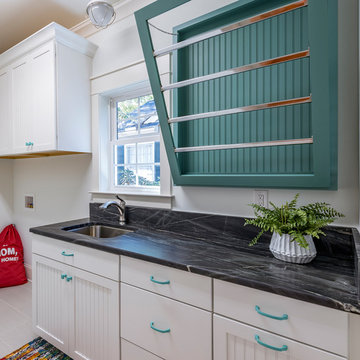
Jay Sinclair
Multifunktionaler, Einzeiliger, Mittelgroßer Klassischer Hauswirtschaftsraum mit Unterbauwaschbecken, Schrankfronten mit vertiefter Füllung, weißen Schränken, Granit-Arbeitsplatte, weißer Wandfarbe, Keramikboden, Waschmaschine und Trockner nebeneinander und schwarzer Arbeitsplatte in Raleigh
Multifunktionaler, Einzeiliger, Mittelgroßer Klassischer Hauswirtschaftsraum mit Unterbauwaschbecken, Schrankfronten mit vertiefter Füllung, weißen Schränken, Granit-Arbeitsplatte, weißer Wandfarbe, Keramikboden, Waschmaschine und Trockner nebeneinander und schwarzer Arbeitsplatte in Raleigh

Critical to the organization of any home, a spacious mudroom and laundry overlooking the pool deck. Tom Grimes Photography
Einzeiliger, Multifunktionaler, Großer Klassischer Hauswirtschaftsraum mit Unterbauwaschbecken, flächenbündigen Schrankfronten, weißen Schränken, weißer Wandfarbe, Waschmaschine und Trockner nebeneinander, Quarzwerkstein-Arbeitsplatte, Marmorboden und weißem Boden in Sonstige
Einzeiliger, Multifunktionaler, Großer Klassischer Hauswirtschaftsraum mit Unterbauwaschbecken, flächenbündigen Schrankfronten, weißen Schränken, weißer Wandfarbe, Waschmaschine und Trockner nebeneinander, Quarzwerkstein-Arbeitsplatte, Marmorboden und weißem Boden in Sonstige

© Deborah Scannell Photography.
Multifunktionaler, Einzeiliger, Mittelgroßer Klassischer Hauswirtschaftsraum mit Waschbecken, weißen Schränken, Quarzwerkstein-Arbeitsplatte, grauer Wandfarbe, Porzellan-Bodenfliesen, Waschmaschine und Trockner gestapelt und Schrankfronten mit vertiefter Füllung in Charlotte
Multifunktionaler, Einzeiliger, Mittelgroßer Klassischer Hauswirtschaftsraum mit Waschbecken, weißen Schränken, Quarzwerkstein-Arbeitsplatte, grauer Wandfarbe, Porzellan-Bodenfliesen, Waschmaschine und Trockner gestapelt und Schrankfronten mit vertiefter Füllung in Charlotte

Multifunktionaler, Einzeiliger, Mittelgroßer Nordischer Hauswirtschaftsraum mit flächenbündigen Schrankfronten, weißen Schränken, Arbeitsplatte aus Holz, beiger Wandfarbe, Keramikboden, Waschmaschine und Trockner nebeneinander und beiger Arbeitsplatte in Bordeaux
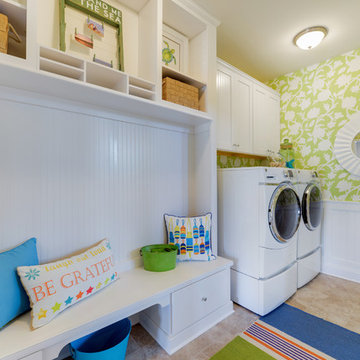
Multifunktionaler, Einzeiliger Maritimer Hauswirtschaftsraum mit weißen Schränken, grüner Wandfarbe und Waschmaschine und Trockner nebeneinander in Philadelphia

Multifunktionaler, Einzeiliger, Mittelgroßer Klassischer Hauswirtschaftsraum mit flächenbündigen Schrankfronten, weißen Schränken, Arbeitsplatte aus Holz, weißer Wandfarbe, Laminat, Waschmaschine und Trockner gestapelt, grauem Boden, Landhausspüle und weißer Arbeitsplatte in Minneapolis
Einzeiliger Hauswirtschaftsraum mit weißen Schränken Ideen und Design
9