Eklektische Badezimmer mit Nasszelle Ideen und Design
Suche verfeinern:
Budget
Sortieren nach:Heute beliebt
161 – 180 von 278 Fotos
1 von 3
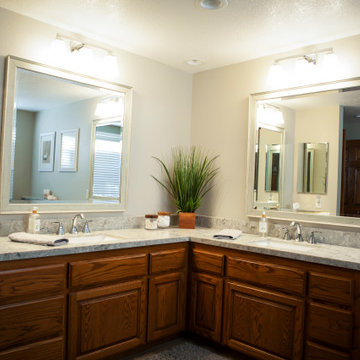
These homeowners adore their home just the way it is, but even they had to admit when it was time to remodel their bathrooms. Bringing this beautiful space up to date gave them a whole new room to love. Just like the video says, let’s start with that tub! An acrylic, freestanding tub made by Jacuzzi, placed artfully in the corner of the room. It is 66 inches long, and almost 24 inches tall, plenty of room to relax in this soaker tub. A new pony wall behind it decked out in a porcelain tile that matches the shower, with a chrome valve and filler, and topped with a quartz mantle that matches the rest of the counter tops. Under the tub is an artsy flat pebble mosaic cut into the porcelain tile mimicking wood planked floors.
The cabinets are all original, just refinished during the remodel, but topped with new custom quartz countertops from Arizona Tile. Two undermount sinks, Moen chrome faucets, custom framed mirrors, and new chrome vanity lights finish the area. Across the room you will find a make up counter that also boasts all the same materials as the vanities.
The shower is stunning, shaped in the formation of a C, as you walk in and curve around as you walk in towards the single valve faucet topped with a multi-function shower head. An ebbe drain that includes a hair catch lays amongst the matching pebble mosaic flooring as under the tub area. Three 15” niches provide plenty of space for your products, with the pebble mosaic backing, and matching quartz shelves to extend the shelf space. Commercially rated 12x24 porcelain tile, and a ribbon of the pebble mosaic go from floor to ceiling. A simple foot rest in the corner, two moisture resistant, recessed lights, towel hooks in the drying area, and a new, high powered exhaust fan just add all the convenience you could ask for.
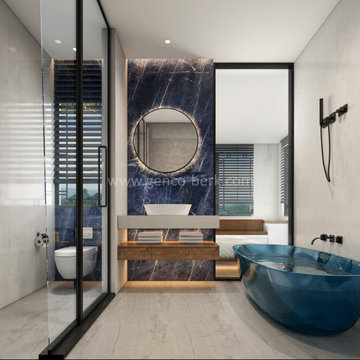
Teens bathroom with transparent acrylic bathtub
Mittelgroßes Eklektisches Kinderbad mit offenen Schränken, freistehender Badewanne, Nasszelle, Wandtoilette, Marmorfliesen, Marmorboden, Waschtischkonsole, Quarzit-Waschtisch, Falttür-Duschabtrennung, weißer Waschtischplatte, Wandnische, Einzelwaschbecken, schwebendem Waschtisch und Kassettendecke in Sonstige
Mittelgroßes Eklektisches Kinderbad mit offenen Schränken, freistehender Badewanne, Nasszelle, Wandtoilette, Marmorfliesen, Marmorboden, Waschtischkonsole, Quarzit-Waschtisch, Falttür-Duschabtrennung, weißer Waschtischplatte, Wandnische, Einzelwaschbecken, schwebendem Waschtisch und Kassettendecke in Sonstige
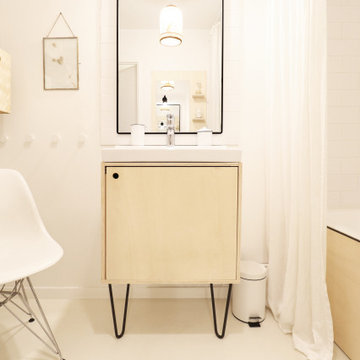
Mittelgroßes Stilmix Badezimmer En Suite mit Schrankfronten mit vertiefter Füllung, hellen Holzschränken, freistehender Badewanne, Nasszelle, weißen Fliesen, Keramikfliesen, weißer Wandfarbe, Vinylboden, Aufsatzwaschbecken, weißem Boden, offener Dusche, Einzelwaschbecken und freistehendem Waschtisch in Paris
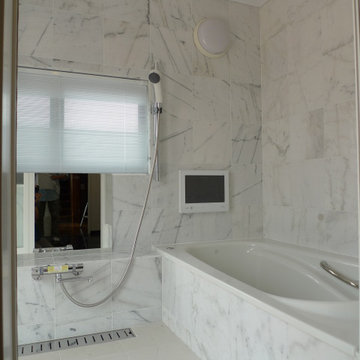
白い洗面所に続く、白いバスルームです。
Mittelgroßes Eklektisches Badezimmer En Suite mit Einbaubadewanne, Nasszelle, weißer Wandfarbe, Porzellan-Bodenfliesen, weißem Boden und Holzdielendecke in Tokio
Mittelgroßes Eklektisches Badezimmer En Suite mit Einbaubadewanne, Nasszelle, weißer Wandfarbe, Porzellan-Bodenfliesen, weißem Boden und Holzdielendecke in Tokio
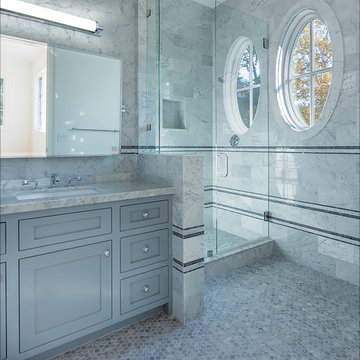
Teague Hunziker
Großes Stilmix Badezimmer En Suite mit Schrankfronten im Shaker-Stil, grauen Schränken, Nasszelle, grauen Fliesen, Marmorfliesen, Mosaik-Bodenfliesen, Unterbauwaschbecken, Marmor-Waschbecken/Waschtisch, grauem Boden, Falttür-Duschabtrennung und grauer Waschtischplatte in Sonstige
Großes Stilmix Badezimmer En Suite mit Schrankfronten im Shaker-Stil, grauen Schränken, Nasszelle, grauen Fliesen, Marmorfliesen, Mosaik-Bodenfliesen, Unterbauwaschbecken, Marmor-Waschbecken/Waschtisch, grauem Boden, Falttür-Duschabtrennung und grauer Waschtischplatte in Sonstige
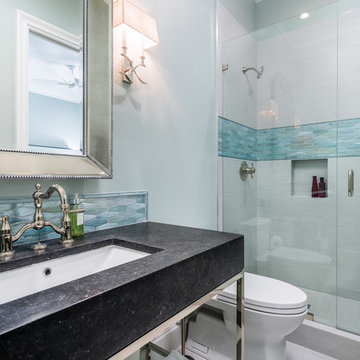
Großes Stilmix Duschbad mit offenen Schränken, Nasszelle, Toilette mit Aufsatzspülkasten, grauen Fliesen, Porzellanfliesen, blauer Wandfarbe, Unterbauwaschbecken, Speckstein-Waschbecken/Waschtisch, Falttür-Duschabtrennung, grauer Waschtischplatte, Einzelwaschbecken, freistehendem Waschtisch und gewölbter Decke in Dallas
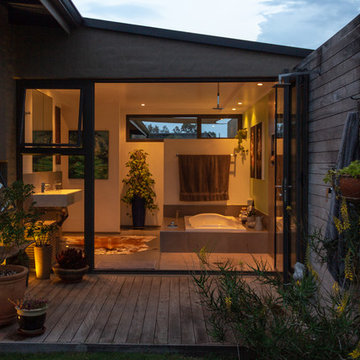
Deandra Farniha
Stilmix Badezimmer En Suite mit Einbaubadewanne, Nasszelle und grauen Fliesen in Sonstige
Stilmix Badezimmer En Suite mit Einbaubadewanne, Nasszelle und grauen Fliesen in Sonstige
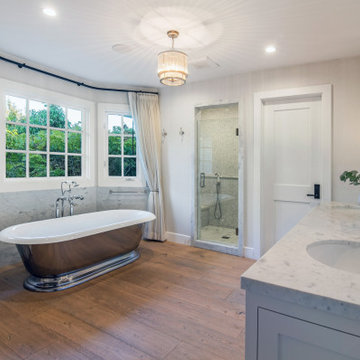
Eklektisches Badezimmer En Suite mit freistehender Badewanne, Nasszelle, Marmorfliesen, braunem Holzboden, Marmor-Waschbecken/Waschtisch, weißer Waschtischplatte, WC-Raum und Doppelwaschbecken in Los Angeles
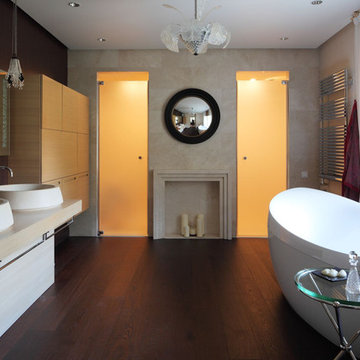
Автор: дизайнер Светлана Козлова
Großes Eklektisches Badezimmer En Suite mit offenen Schränken, beigen Schränken, freistehender Badewanne, Nasszelle, Wandtoilette, beigen Fliesen, Steinfliesen, beiger Wandfarbe, Keramikboden, Einbauwaschbecken, Waschtisch aus Holz, braunem Boden, Falttür-Duschabtrennung und beiger Waschtischplatte in Moskau
Großes Eklektisches Badezimmer En Suite mit offenen Schränken, beigen Schränken, freistehender Badewanne, Nasszelle, Wandtoilette, beigen Fliesen, Steinfliesen, beiger Wandfarbe, Keramikboden, Einbauwaschbecken, Waschtisch aus Holz, braunem Boden, Falttür-Duschabtrennung und beiger Waschtischplatte in Moskau
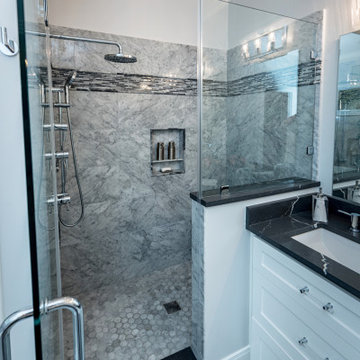
This transitional bathroom has a lot of details that homeowners love. From utilizing space better with custom drawers to a freestanding tub that reminds them of their homes growing up.
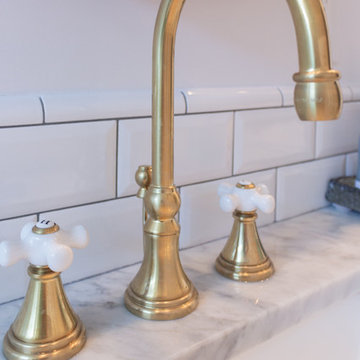
Arrowhead Remodeling & Design is your one-stop for all your remodeling needs, from conception to inspection.
Bonded, licensed and insured
On-time completion
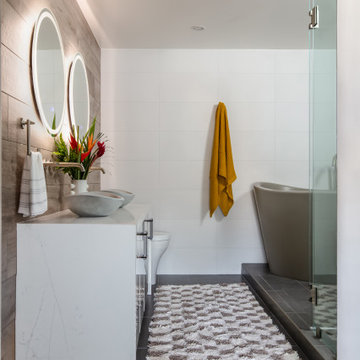
Großes Stilmix Badezimmer mit flächenbündigen Schrankfronten, weißen Schränken, Nasszelle, beigen Fliesen, Porzellanfliesen, Doppelwaschbecken, eingebautem Waschtisch, Porzellan-Bodenfliesen, Aufsatzwaschbecken, grauem Boden und Falttür-Duschabtrennung in San Diego
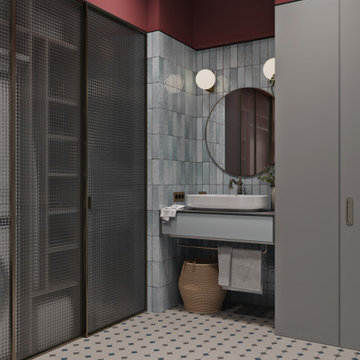
Мастер-санузел
Mittelgroßes Stilmix Duschbad mit roter Wandfarbe, Mosaik-Bodenfliesen, Einzelwaschbecken, profilierten Schrankfronten, grauen Schränken, Nasszelle, Wandtoilette, farbigen Fliesen, Keramikfliesen, Einbauwaschbecken, Quarzwerkstein-Waschtisch, buntem Boden, Falttür-Duschabtrennung, grauer Waschtischplatte, Wäscheaufbewahrung, schwebendem Waschtisch und freigelegten Dachbalken in Moskau
Mittelgroßes Stilmix Duschbad mit roter Wandfarbe, Mosaik-Bodenfliesen, Einzelwaschbecken, profilierten Schrankfronten, grauen Schränken, Nasszelle, Wandtoilette, farbigen Fliesen, Keramikfliesen, Einbauwaschbecken, Quarzwerkstein-Waschtisch, buntem Boden, Falttür-Duschabtrennung, grauer Waschtischplatte, Wäscheaufbewahrung, schwebendem Waschtisch und freigelegten Dachbalken in Moskau
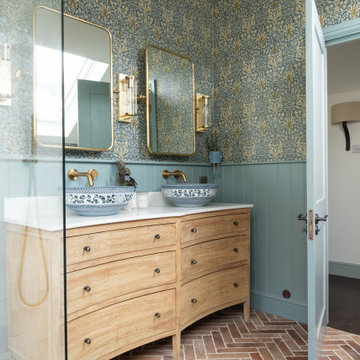
I worked with my client to create a home that looked and functioned beautifully whilst minimising the impact on the environment. We reused furniture where possible, sourced antiques and used sustainable products where possible, ensuring we combined deliveries and used UK based companies where possible. The result is a unique family home.
Customised vanity unit reimagined a piece of furniture to
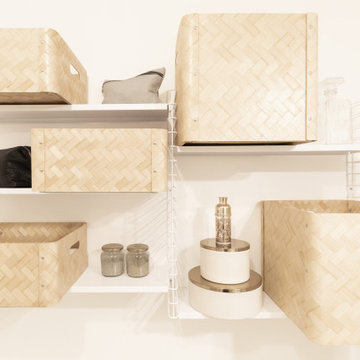
Mittelgroßes Eklektisches Badezimmer En Suite mit Schrankfronten mit vertiefter Füllung, hellen Holzschränken, freistehender Badewanne, Nasszelle, weißen Fliesen, Keramikfliesen, weißer Wandfarbe, Vinylboden, Aufsatzwaschbecken, weißem Boden, offener Dusche, Einzelwaschbecken und freistehendem Waschtisch in Paris
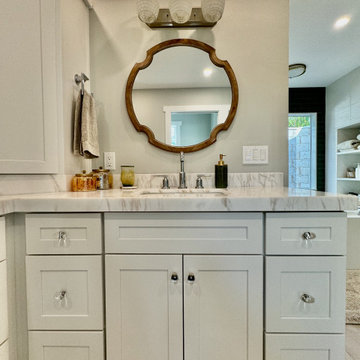
Vanity on 3/4 wall to form back wall of shower and allow for LED uplighting. Matching white stone on wall top.
Großes Stilmix Badezimmer En Suite mit Schrankfronten im Shaker-Stil, weißen Schränken, Einbaubadewanne, Nasszelle, Toilette mit Aufsatzspülkasten, grünen Fliesen, Glasfliesen, grauer Wandfarbe, Porzellan-Bodenfliesen, Unterbauwaschbecken, Quarzit-Waschtisch, beigem Boden, offener Dusche, beiger Waschtischplatte, Wandnische, Doppelwaschbecken und eingebautem Waschtisch in Miami
Großes Stilmix Badezimmer En Suite mit Schrankfronten im Shaker-Stil, weißen Schränken, Einbaubadewanne, Nasszelle, Toilette mit Aufsatzspülkasten, grünen Fliesen, Glasfliesen, grauer Wandfarbe, Porzellan-Bodenfliesen, Unterbauwaschbecken, Quarzit-Waschtisch, beigem Boden, offener Dusche, beiger Waschtischplatte, Wandnische, Doppelwaschbecken und eingebautem Waschtisch in Miami
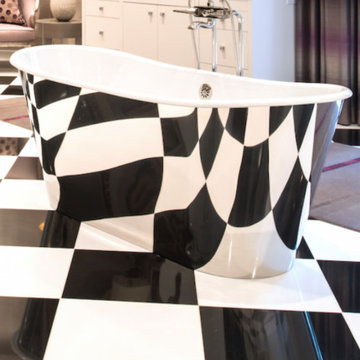
Curved reflection of chess-board marble floor in this spectacular tub is simply dazzling as one moves around this space. The tub is heated underneath, so water stays warm much longer than usual. Marvelous way to soak away, especially when you open the horizontally striped amethyst drapery and gaze out the French doors into your private Master Garden.
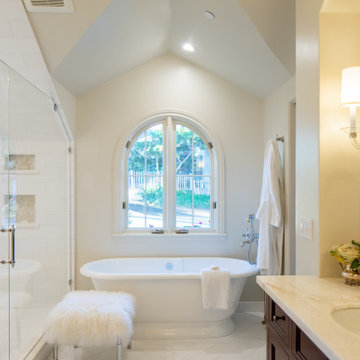
Stilmix Badezimmer En Suite mit Schrankfronten mit vertiefter Füllung, lila Schränken, freistehender Badewanne, Nasszelle, weißen Fliesen, Steinfliesen, blauer Wandfarbe, Marmorboden, Unterbauwaschbecken, Marmor-Waschbecken/Waschtisch, grauem Boden, Falttür-Duschabtrennung, weißer Waschtischplatte, Doppelwaschbecken und eingebautem Waschtisch in San Francisco
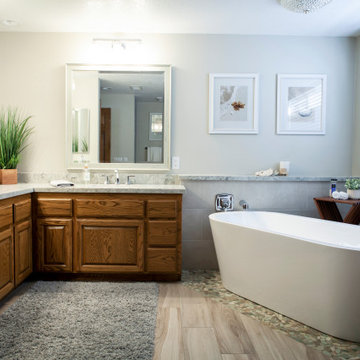
These homeowners adore their home just the way it is, but even they had to admit when it was time to remodel their bathrooms. Bringing this beautiful space up to date gave them a whole new room to love. Just like the video says, let’s start with that tub! An acrylic, freestanding tub made by Jacuzzi, placed artfully in the corner of the room. It is 66 inches long, and almost 24 inches tall, plenty of room to relax in this soaker tub. A new pony wall behind it decked out in a porcelain tile that matches the shower, with a chrome valve and filler, and topped with a quartz mantle that matches the rest of the counter tops. Under the tub is an artsy flat pebble mosaic cut into the porcelain tile mimicking wood planked floors.
The cabinets are all original, just refinished during the remodel, but topped with new custom quartz countertops from Arizona Tile. Two undermount sinks, Moen chrome faucets, custom framed mirrors, and new chrome vanity lights finish the area. Across the room you will find a make up counter that also boasts all the same materials as the vanities.
The shower is stunning, shaped in the formation of a C, as you walk in and curve around as you walk in towards the single valve faucet topped with a multi-function shower head. An ebbe drain that includes a hair catch lays amongst the matching pebble mosaic flooring as under the tub area. Three 15” niches provide plenty of space for your products, with the pebble mosaic backing, and matching quartz shelves to extend the shelf space. Commercially rated 12x24 porcelain tile, and a ribbon of the pebble mosaic go from floor to ceiling. A simple foot rest in the corner, two moisture resistant, recessed lights, towel hooks in the drying area, and a new, high powered exhaust fan just add all the convenience you could ask for.
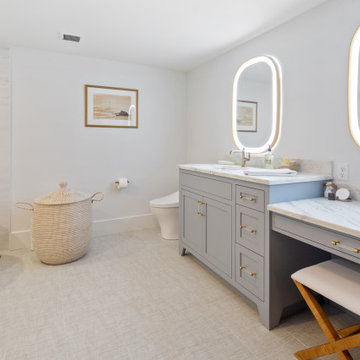
This spa-like primary bathroom is graced with a soaking tub, custom cabinetry, illuminated LED oval mirrors, Wet room style shower, Toto heated bidet toilet and luxurious sauna.
Eklektische Badezimmer mit Nasszelle Ideen und Design
9