Eklektische Badezimmer mit Schränken im Used-Look Ideen und Design
Suche verfeinern:
Budget
Sortieren nach:Heute beliebt
41 – 60 von 288 Fotos
1 von 3
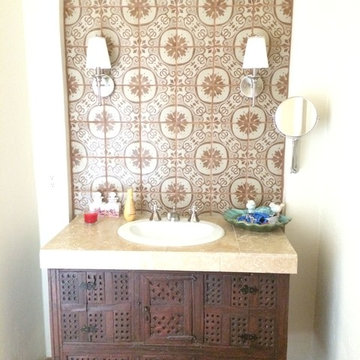
For this custom bathroom we repurposed an old furniture cabinet and created it into a new bathroom vanity. The client loved the custom tile so much that she decided not to hang a mirror in front of it.
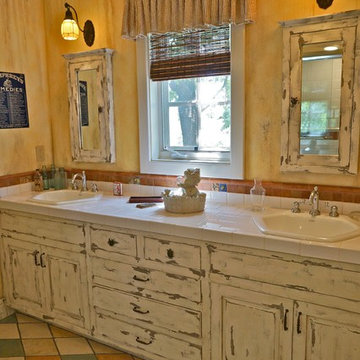
Designed by Chelsea Pineda Interiors/
Decorative Art by Artful Finishes
Stilmix Badezimmer mit Einbauwaschbecken, profilierten Schrankfronten, Schränken im Used-Look und farbigen Fliesen in Los Angeles
Stilmix Badezimmer mit Einbauwaschbecken, profilierten Schrankfronten, Schränken im Used-Look und farbigen Fliesen in Los Angeles
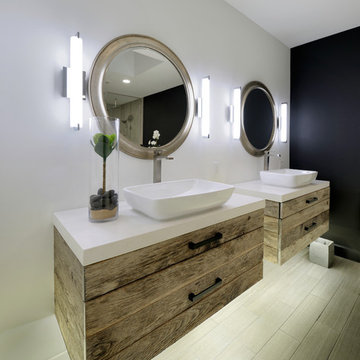
Michael Jacob
Eklektisches Badezimmer En Suite mit verzierten Schränken, Schränken im Used-Look, freistehender Badewanne, Duschnische, beigen Fliesen, Porzellanfliesen, weißer Wandfarbe, Porzellan-Bodenfliesen, Aufsatzwaschbecken, Quarzit-Waschtisch, beigem Boden und offener Dusche in St. Louis
Eklektisches Badezimmer En Suite mit verzierten Schränken, Schränken im Used-Look, freistehender Badewanne, Duschnische, beigen Fliesen, Porzellanfliesen, weißer Wandfarbe, Porzellan-Bodenfliesen, Aufsatzwaschbecken, Quarzit-Waschtisch, beigem Boden und offener Dusche in St. Louis
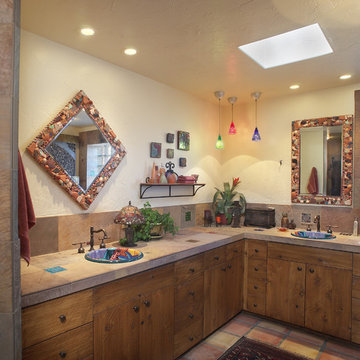
Tucson Kitchen Design - These Tucson homeowners wanted a kitchen that would boast every amenity but create a relaxed and unpretentious ranch house feel. We created a true chef’s kitchen that incorporates all the modern amenities a professional chef could desire while creating the impression of a kitchen that has been lived with for generations. Details like the tin ceiling, tile countertops and warm un-fussy cabinetry work together with the existing Saltillo tile floors to provide them with the ideal space for family gatherings in this clients’ winter home in Agua Caliente Ranch Estates."
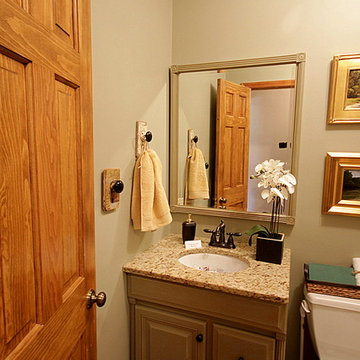
DesignSnarr Photography
Kleines Eklektisches Duschbad mit Unterbauwaschbecken, profilierten Schrankfronten, Schränken im Used-Look, Granit-Waschbecken/Waschtisch, Duschnische, grüner Wandfarbe und Vinylboden in Kansas City
Kleines Eklektisches Duschbad mit Unterbauwaschbecken, profilierten Schrankfronten, Schränken im Used-Look, Granit-Waschbecken/Waschtisch, Duschnische, grüner Wandfarbe und Vinylboden in Kansas City
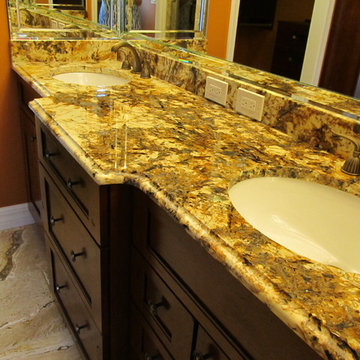
Mittelgroßes Stilmix Badezimmer mit Schrankfronten mit vertiefter Füllung, Schränken im Used-Look, beigen Fliesen, Steinfliesen, oranger Wandfarbe, Travertin und Granit-Waschbecken/Waschtisch in Miami
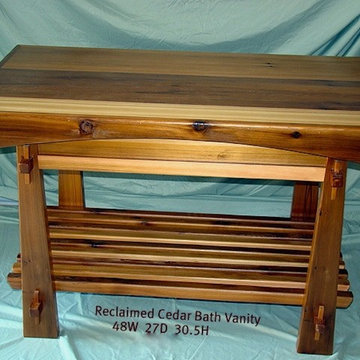
Roy Robles
Kleines Stilmix Badezimmer En Suite mit verzierten Schränken, Schränken im Used-Look und Waschtisch aus Holz in Dallas
Kleines Stilmix Badezimmer En Suite mit verzierten Schränken, Schränken im Used-Look und Waschtisch aus Holz in Dallas
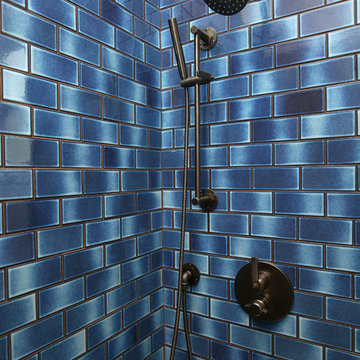
Continental Subway tile in royal blue from DalTile makes a big statement in this main floor bathroom. Oil rubbed bronze shower fixtures carry the industrial look into the shower.
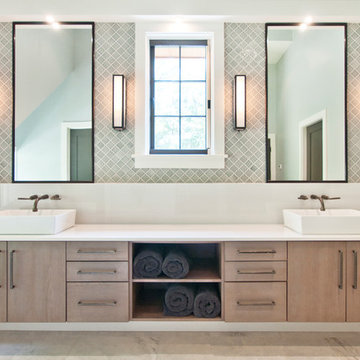
Großes Stilmix Badezimmer En Suite mit flächenbündigen Schrankfronten, Schränken im Used-Look, freistehender Badewanne, Duschnische, weißen Fliesen, Marmorfliesen, weißer Wandfarbe, Marmorboden, Aufsatzwaschbecken, Quarzwerkstein-Waschtisch, weißem Boden, Falttür-Duschabtrennung und weißer Waschtischplatte in Nashville
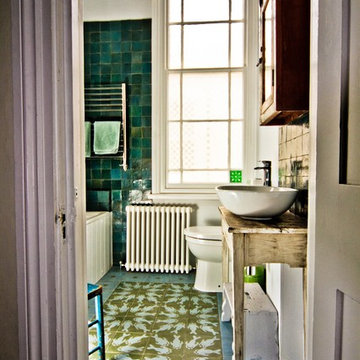
Tim Burton
Großes Eklektisches Badezimmer mit Aufsatzwaschbecken, verzierten Schränken, Schränken im Used-Look, Einbaubadewanne, Duschbadewanne, Wandtoilette mit Spülkasten, farbigen Fliesen, Zementfliesen, weißer Wandfarbe und Mosaik-Bodenfliesen in Sussex
Großes Eklektisches Badezimmer mit Aufsatzwaschbecken, verzierten Schränken, Schränken im Used-Look, Einbaubadewanne, Duschbadewanne, Wandtoilette mit Spülkasten, farbigen Fliesen, Zementfliesen, weißer Wandfarbe und Mosaik-Bodenfliesen in Sussex
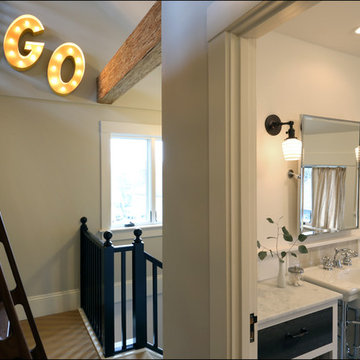
This Sellwood family wanted every room of their home to spark their family’s imagination and sense of adventure. Every corner contains a new discovery… and every room is designed to be lived in by a family who likes to work hard and play hard. Photos by Photo Art Portraits
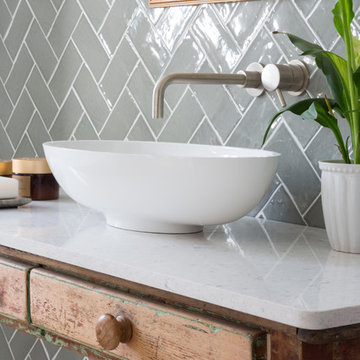
Bathroom detail.
photo by Paul Craig
Mittelgroßes Eklektisches Kinderbad mit verzierten Schränken, Schränken im Used-Look, freistehender Badewanne, bodengleicher Dusche, Wandtoilette, grünen Fliesen, Keramikfliesen, grauer Wandfarbe, Porzellan-Bodenfliesen, Aufsatzwaschbecken und Quarzwerkstein-Waschtisch in Oxfordshire
Mittelgroßes Eklektisches Kinderbad mit verzierten Schränken, Schränken im Used-Look, freistehender Badewanne, bodengleicher Dusche, Wandtoilette, grünen Fliesen, Keramikfliesen, grauer Wandfarbe, Porzellan-Bodenfliesen, Aufsatzwaschbecken und Quarzwerkstein-Waschtisch in Oxfordshire
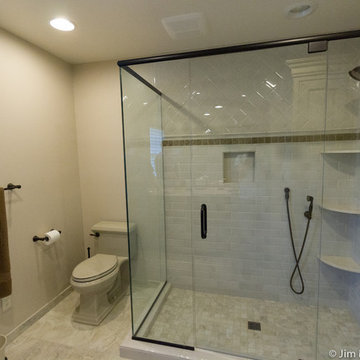
Photography by Nathaniel Martin
Großes Stilmix Badezimmer En Suite mit Unterbauwaschbecken, profilierten Schrankfronten, Schränken im Used-Look, Quarzit-Waschtisch, Eckdusche, Toilette mit Aufsatzspülkasten, farbigen Fliesen, Keramikfliesen und Keramikboden in Philadelphia
Großes Stilmix Badezimmer En Suite mit Unterbauwaschbecken, profilierten Schrankfronten, Schränken im Used-Look, Quarzit-Waschtisch, Eckdusche, Toilette mit Aufsatzspülkasten, farbigen Fliesen, Keramikfliesen und Keramikboden in Philadelphia
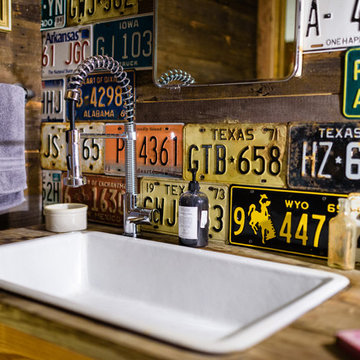
Carlos Barron Photography
Kleines Eklektisches Badezimmer mit verzierten Schränken, Schränken im Used-Look, Wandtoilette mit Spülkasten, beigen Fliesen, Keramikfliesen, brauner Wandfarbe, Keramikboden, Einbauwaschbecken und Waschtisch aus Holz in Austin
Kleines Eklektisches Badezimmer mit verzierten Schränken, Schränken im Used-Look, Wandtoilette mit Spülkasten, beigen Fliesen, Keramikfliesen, brauner Wandfarbe, Keramikboden, Einbauwaschbecken und Waschtisch aus Holz in Austin
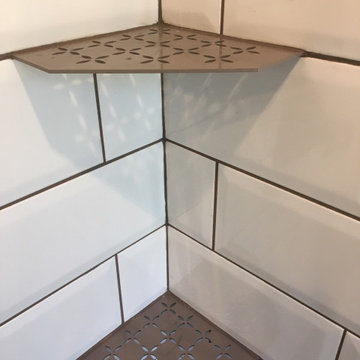
Bathroom Addition: Installed Daltile white beveled 4x16 subway tile floor to ceiling on 2 1/2 walls and worn looking Stonepeak 12x12 for the floor outside the shower and a matching 2x2 for inside the shower, selected the grout and the dark ceiling color to coordinate with the reclaimed wood of the vanity, all of the light fixtures, hardware and accessories have a modern feel to compliment the modern ambiance of the aviator plumbing fixtures and target inspired floating shower shelves and the light fixtures, vanity, concrete counter-top and the worn looking floor tile have an industrial/reclaimed giving the bathroom a sense of masculinity.
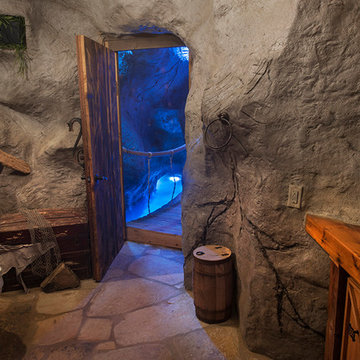
Inside the grotto restroom and the entrance to the suspension bridge, hidden treasure room and secret tunnel to the waterfalls
Design and Construction by Caviness Landscape Design, Inc.
Photography by KO Rinearson PhotoArt Studios
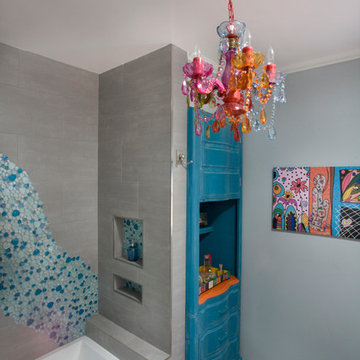
Corinne Cobabe
Mittelgroßes Stilmix Badezimmer mit verzierten Schränken, Schränken im Used-Look, Quarzwerkstein-Waschtisch, Badewanne in Nische, farbigen Fliesen, Mosaikfliesen, grauer Wandfarbe und Keramikboden in Los Angeles
Mittelgroßes Stilmix Badezimmer mit verzierten Schränken, Schränken im Used-Look, Quarzwerkstein-Waschtisch, Badewanne in Nische, farbigen Fliesen, Mosaikfliesen, grauer Wandfarbe und Keramikboden in Los Angeles
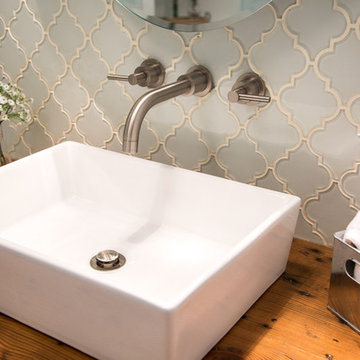
Kris Palen
Mittelgroßes Eklektisches Badezimmer En Suite mit verzierten Schränken, Schränken im Used-Look, freistehender Badewanne, Duschnische, Wandtoilette mit Spülkasten, blauen Fliesen, Glasfliesen, blauer Wandfarbe, Porzellan-Bodenfliesen, Aufsatzwaschbecken, Waschtisch aus Holz, grauem Boden, Falttür-Duschabtrennung und brauner Waschtischplatte in Dallas
Mittelgroßes Eklektisches Badezimmer En Suite mit verzierten Schränken, Schränken im Used-Look, freistehender Badewanne, Duschnische, Wandtoilette mit Spülkasten, blauen Fliesen, Glasfliesen, blauer Wandfarbe, Porzellan-Bodenfliesen, Aufsatzwaschbecken, Waschtisch aus Holz, grauem Boden, Falttür-Duschabtrennung und brauner Waschtischplatte in Dallas
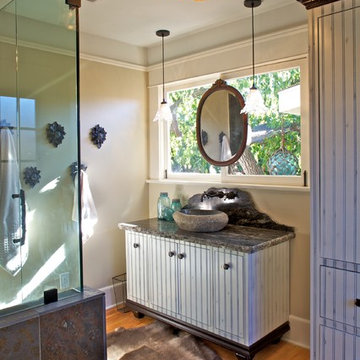
This Craftsman style home is nestled into Mission Hills. It was built in 1914 and has the historic designation as a craftsman style home.
The homeowner wanted to update her master bathroom. This project took an 11.5’ x 8.5 room that was cut into two smaller, chopped up spaces (see original construction plan) and converted it into a larger more cohesive on-suite master bathroom.
The homeowner is an artist with a rustic, eclectic taste. So, we first made the space extremely functional, by opening up the room’s interior into one united space. We then created a unique antiqued bead board vanity and furniture-style armoire with unique details that give the space a nod to it’s 1914 history. Additionally, we added some more contemporary yet rustic amenitities with a granite vessel sink and wall mounted faucet in oil-rubbed bronze. The homeowner loves the view into her back garden, so we emphasized this focal point, by locating the vanity underneath the window, and placing an antique mirror above it. It is flanked by two, hand-blown Venetian glass pendant lights, that also allow the natural light into the space.
We commissioned a custom-made chandelier featuring antique stencils for the center of the ceiling.
The other side of the room features a much larger shower with a built-in bench seat and is clad in Brazilian multi-slate and a pebble floor. A frameless glass shower enclosure also gives the room and open, unobstructed view and makes the space feel larger.
The room features it’s original Douglas Fur Wood flooring, that also extends through the entire home.
The project cost approximately $27,000.
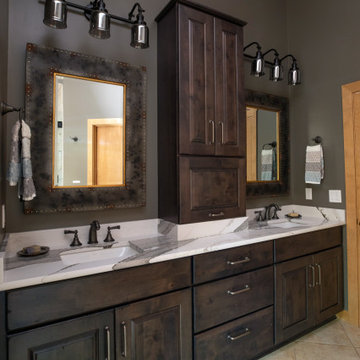
https://genevacabinet.com - Lake Geneva, WI - Kitchen cabinetry in deep natural tones sets the perfect backdrop for artistic pottery collection. Shiloh Cabinetry in Knotty Alder finished with Caviar Aged Stain
Eklektische Badezimmer mit Schränken im Used-Look Ideen und Design
3