Eklektische Bäder mit grauen Schränken Ideen und Design
Suche verfeinern:
Budget
Sortieren nach:Heute beliebt
1 – 20 von 962 Fotos
1 von 3

Download our free ebook, Creating the Ideal Kitchen. DOWNLOAD NOW
Our clients were in the market for an upgrade from builder grade in their Glen Ellyn bathroom! They came to us requesting a more spa like experience and a designer’s eye to create a more refined space.
A large steam shower, bench and rain head replaced a dated corner bathtub. In addition, we added heated floors for those cool Chicago months and several storage niches and built-in cabinets to keep extra towels and toiletries out of sight. The use of circles in the tile, cabinetry and new window in the shower give this primary bath the character it was lacking, while lowering and modifying the unevenly vaulted ceiling created symmetry in the space. The end result is a large luxurious spa shower, more storage space and improvements to the overall comfort of the room. A nice upgrade from the existing builder grade space!
Photography by @margaretrajic
Photo stylist @brandidevers
Do you have an older home that has great bones but needs an upgrade? Contact us here to see how we can help!

This homeowner loved her home, loved the location, but it needed updating and a more efficient use of the condensed space she had for her master bedroom/bath.
She was desirous of a spa-like master suite that not only used all spaces efficiently but was a tranquil escape to enjoy.
Her master bathroom was small, dated and inefficient with a corner shower and she used a couple small areas for storage but needed a more formal master closet and designated space for her shoes. Additionally, we were working with severely sloped ceilings in this space, which required us to be creative in utilizing the space for a hallway as well as prized shoe storage while stealing space from the bedroom. She also asked for a laundry room on this floor, which we were able to create using stackable units. Custom closet cabinetry allowed for closed storage and a fun light fixture complete the space. Her new master bathroom allowed for a large shower with fun tile and bench, custom cabinetry with transitional plumbing fixtures, and a sliding barn door for privacy.
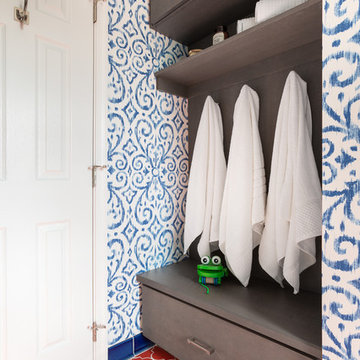
Echoed by an eye-catching niche in the shower, bright orange and blue bathroom tiles and matching trim from Fireclay Tile give this boho-inspired kids' bath a healthy dose of pep. Sample handmade bathroom tiles at FireclayTile.com. Handmade trim options available.
FIRECLAY TILE SHOWN
Ogee Floor Tile in Ember
Handmade Cove Base Tile in Lake Tahoe
Ogee Shower Niche Tile in Lake Tahoe
Handmade Shower Niche Trim in Ember
DESIGN
Maria Causey Interior Design
PHOTOS
Christy Kosnic

Our carpenters labored every detail from chainsaws to the finest of chisels and brad nails to achieve this eclectic industrial design. This project was not about just putting two things together, it was about coming up with the best solutions to accomplish the overall vision. A true meeting of the minds was required around every turn to achieve "rough" in its most luxurious state.
Featuring: Floating vanity, rough cut wood top, beautiful accent mirror and Porcelanosa wood grain tile as flooring and backsplashes.
PhotographerLink
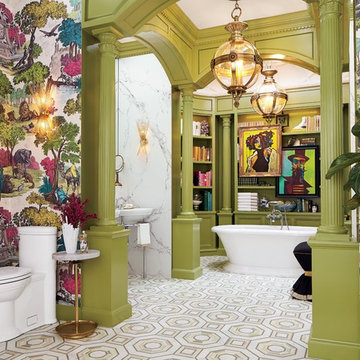
Eklektisches Badezimmer En Suite mit offenen Schränken, grauen Schränken, freistehender Badewanne, Toilette mit Aufsatzspülkasten, bunten Wänden, Sockelwaschbecken und buntem Boden in New York
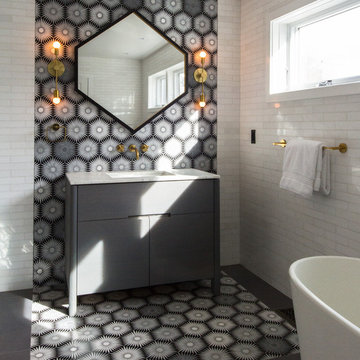
Photography by Meredith Heuer
Großes Eklektisches Badezimmer mit verzierten Schränken, grauen Schränken, freistehender Badewanne, farbigen Fliesen, Unterbauwaschbecken, Marmor-Waschbecken/Waschtisch, grauem Boden, weißer Waschtischplatte, Metrofliesen, weißer Wandfarbe, Porzellan-Bodenfliesen, Einzelwaschbecken und freistehendem Waschtisch in New York
Großes Eklektisches Badezimmer mit verzierten Schränken, grauen Schränken, freistehender Badewanne, farbigen Fliesen, Unterbauwaschbecken, Marmor-Waschbecken/Waschtisch, grauem Boden, weißer Waschtischplatte, Metrofliesen, weißer Wandfarbe, Porzellan-Bodenfliesen, Einzelwaschbecken und freistehendem Waschtisch in New York
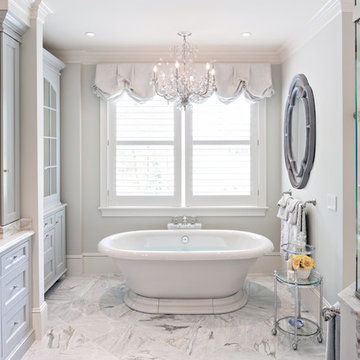
Designed by Julie Lyons
Photographed by Dan Cutrona
Geräumiges Eklektisches Badezimmer En Suite mit profilierten Schrankfronten, grauen Schränken, freistehender Badewanne, offener Dusche, grauen Fliesen, grauer Wandfarbe, Marmorboden, Einbauwaschbecken, Marmor-Waschbecken/Waschtisch, grauem Boden und Falttür-Duschabtrennung in Boston
Geräumiges Eklektisches Badezimmer En Suite mit profilierten Schrankfronten, grauen Schränken, freistehender Badewanne, offener Dusche, grauen Fliesen, grauer Wandfarbe, Marmorboden, Einbauwaschbecken, Marmor-Waschbecken/Waschtisch, grauem Boden und Falttür-Duschabtrennung in Boston
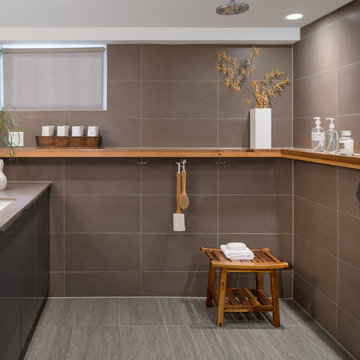
A small basement bathroom feels open and airy by having an open concept shower room. A floating shelf wraps around the room creating storage as well as being a decorative element in the room.
brenda liu photography
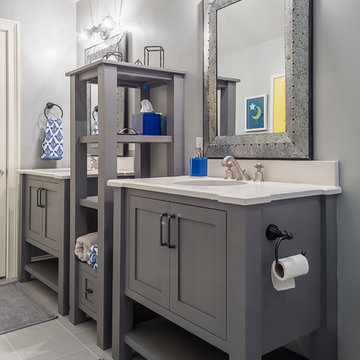
Rolfe Hokanson
Mittelgroßes Stilmix Kinderbad mit verzierten Schränken, grauen Schränken, Duschnische, Wandtoilette mit Spülkasten, grauen Fliesen, Porzellanfliesen, grauer Wandfarbe, Porzellan-Bodenfliesen, Unterbauwaschbecken und Quarzwerkstein-Waschtisch in Chicago
Mittelgroßes Stilmix Kinderbad mit verzierten Schränken, grauen Schränken, Duschnische, Wandtoilette mit Spülkasten, grauen Fliesen, Porzellanfliesen, grauer Wandfarbe, Porzellan-Bodenfliesen, Unterbauwaschbecken und Quarzwerkstein-Waschtisch in Chicago

Туалет с МДФ панелями и молдингами в квартире ВТБ Арена Парк
Mittelgroße Eklektische Gästetoilette mit flächenbündigen Schrankfronten, grauen Schränken, Wandtoilette, bunten Wänden, Porzellan-Bodenfliesen, Wandwaschbecken, buntem Boden, schwebendem Waschtisch, eingelassener Decke und vertäfelten Wänden in Moskau
Mittelgroße Eklektische Gästetoilette mit flächenbündigen Schrankfronten, grauen Schränken, Wandtoilette, bunten Wänden, Porzellan-Bodenfliesen, Wandwaschbecken, buntem Boden, schwebendem Waschtisch, eingelassener Decke und vertäfelten Wänden in Moskau
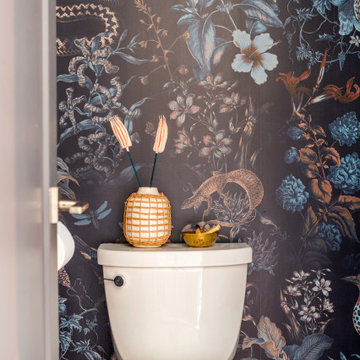
Moody wallpaper and brass accents in a tiny Powder Bath.
Kleine Stilmix Gästetoilette mit flächenbündigen Schrankfronten, grauen Schränken, schwebendem Waschtisch, Tapetendecke und Tapetenwänden in Austin
Kleine Stilmix Gästetoilette mit flächenbündigen Schrankfronten, grauen Schränken, schwebendem Waschtisch, Tapetendecke und Tapetenwänden in Austin
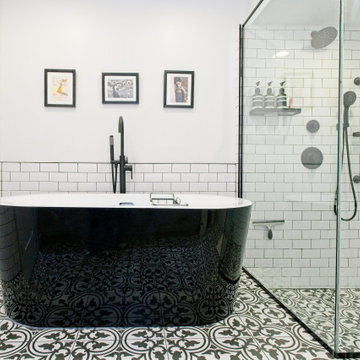
Exquisite condo loft ensuite in the heart of downtown Toronto!
The homeowner had a leak in the shower for the longest time and finally, we transformed her entire bathroom space while restoring the basic intention of a shower. Delivering its best harmony of function and aesthetic in this 100 square feet of space!

Mittelgroße Stilmix Gästetoilette mit Aufsatzwaschbecken, flächenbündigen Schrankfronten, grauen Schränken, Granit-Waschbecken/Waschtisch, Mosaikfliesen, bunten Wänden, braunem Holzboden und schwarzer Waschtischplatte in Austin
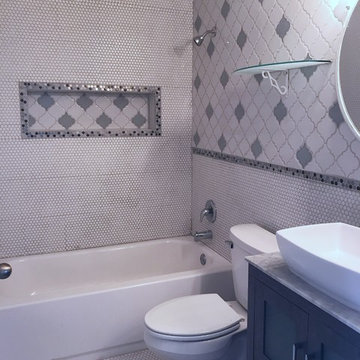
Nicole Daulton
Kleines Stilmix Kinderbad mit Glasfronten, grauen Schränken, Einbaubadewanne, Duschbadewanne, Wandtoilette mit Spülkasten, weißen Fliesen, Mosaikfliesen, grauer Wandfarbe, Mosaik-Bodenfliesen, Aufsatzwaschbecken, Granit-Waschbecken/Waschtisch und weißem Boden in Tampa
Kleines Stilmix Kinderbad mit Glasfronten, grauen Schränken, Einbaubadewanne, Duschbadewanne, Wandtoilette mit Spülkasten, weißen Fliesen, Mosaikfliesen, grauer Wandfarbe, Mosaik-Bodenfliesen, Aufsatzwaschbecken, Granit-Waschbecken/Waschtisch und weißem Boden in Tampa
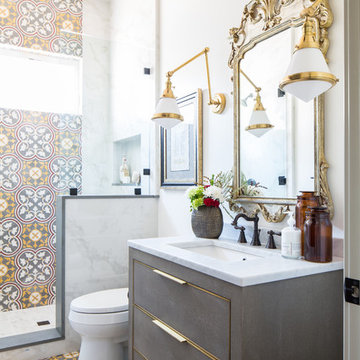
Stilmix Duschbad mit flächenbündigen Schrankfronten, grauen Schränken, Duschnische, Wandtoilette mit Spülkasten, farbigen Fliesen, beiger Wandfarbe, Unterbauwaschbecken, buntem Boden und grauer Waschtischplatte in San Diego
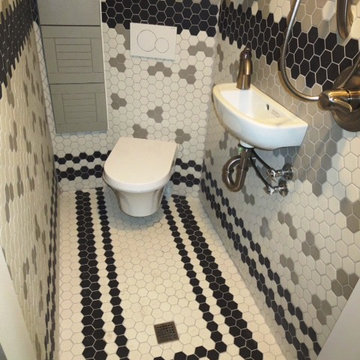
This 3x5' bathroom replaced a stairway to the basement (yes they get in from another way now). The shower is 36x36", the sink is 10x6", the toilet is wall hung, it has a niche between studs and has a 12x24" water proof cabinet.

Download our free ebook, Creating the Ideal Kitchen. DOWNLOAD NOW
Our clients were in the market for an upgrade from builder grade in their Glen Ellyn bathroom! They came to us requesting a more spa like experience and a designer’s eye to create a more refined space.
A large steam shower, bench and rain head replaced a dated corner bathtub. In addition, we added heated floors for those cool Chicago months and several storage niches and built-in cabinets to keep extra towels and toiletries out of sight. The use of circles in the tile, cabinetry and new window in the shower give this primary bath the character it was lacking, while lowering and modifying the unevenly vaulted ceiling created symmetry in the space. The end result is a large luxurious spa shower, more storage space and improvements to the overall comfort of the room. A nice upgrade from the existing builder grade space!
Photography by @margaretrajic
Photo stylist @brandidevers
Do you have an older home that has great bones but needs an upgrade? Contact us here to see how we can help!

Il bagno patronale, è stato progettato non come stanza di passaggio, ma come una piccola oasi dedicata al relax dove potersi rifugiare. Un’ampia cabina doccia, delicate piastrelle ottagonali e una bella carta da parati: avete letto bene, anche la carta da parati è diventato un must in bagno perché grazie alle fibre di vetro di cui è composta è super resistente. Non vi sentite già più rilassati?
Con il doppio lavabo e le doppie specchiere ognuno ha il proprio spazio
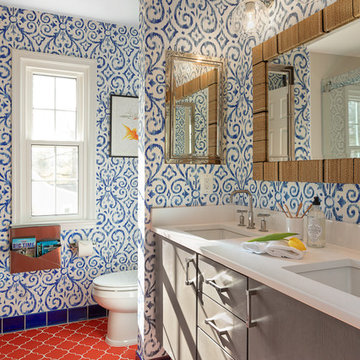
Echoed by an eye-catching niche in the shower, bright orange and blue bathroom tiles and matching trim from Fireclay Tile give this boho-inspired kids' bath a healthy dose of pep. Sample handmade bathroom tiles at FireclayTile.com. Handmade trim options available.
FIRECLAY TILE SHOWN
Ogee Floor Tile in Ember
Handmade Cove Base Tile in Lake Tahoe
Ogee Shower Niche Tile in Lake Tahoe
Handmade Shower Niche Trim in Ember
DESIGN
Maria Causey Interior Design
PHOTOS
Christy Kosnic
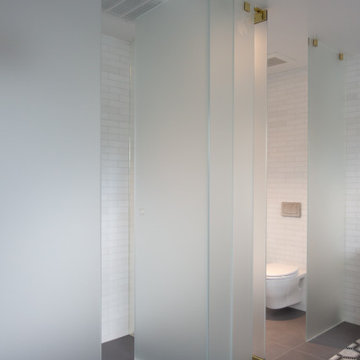
Photography by Meredith Heuer
Großes Stilmix Badezimmer mit verzierten Schränken, grauen Schränken, freistehender Badewanne, bodengleicher Dusche, Wandtoilette, farbigen Fliesen, Metrofliesen, weißer Wandfarbe, Porzellan-Bodenfliesen, Unterbauwaschbecken, Marmor-Waschbecken/Waschtisch, grauem Boden, Falttür-Duschabtrennung, weißer Waschtischplatte, Einzelwaschbecken und freistehendem Waschtisch in New York
Großes Stilmix Badezimmer mit verzierten Schränken, grauen Schränken, freistehender Badewanne, bodengleicher Dusche, Wandtoilette, farbigen Fliesen, Metrofliesen, weißer Wandfarbe, Porzellan-Bodenfliesen, Unterbauwaschbecken, Marmor-Waschbecken/Waschtisch, grauem Boden, Falttür-Duschabtrennung, weißer Waschtischplatte, Einzelwaschbecken und freistehendem Waschtisch in New York
Eklektische Bäder mit grauen Schränken Ideen und Design
1

