Eklektische Bäder mit Nasszelle Ideen und Design
Suche verfeinern:
Budget
Sortieren nach:Heute beliebt
21 – 40 von 276 Fotos
1 von 3

Cuarto de baño de estilo ecléctico inspirado en la película Bettle Juice y con referencias a la serie Twin Peaks. Un baño que explota la conexión entre el blanco, el rojo y el negro, creando un espacio abrumante, erótico y alocado a la vez.
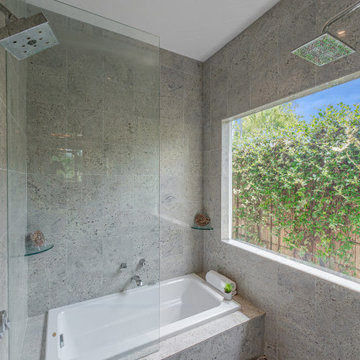
The shower is equipped with dual heads and huge window- this design adds to that resort style feeling. Lot's of light!
Kleines Eklektisches Badezimmer En Suite mit japanischer Badewanne, Nasszelle, grauen Fliesen, Steinplatten, grauer Wandfarbe, Schieferboden, integriertem Waschbecken, grauem Boden, Falttür-Duschabtrennung, grauer Waschtischplatte, Wandnische und Doppelwaschbecken in Houston
Kleines Eklektisches Badezimmer En Suite mit japanischer Badewanne, Nasszelle, grauen Fliesen, Steinplatten, grauer Wandfarbe, Schieferboden, integriertem Waschbecken, grauem Boden, Falttür-Duschabtrennung, grauer Waschtischplatte, Wandnische und Doppelwaschbecken in Houston
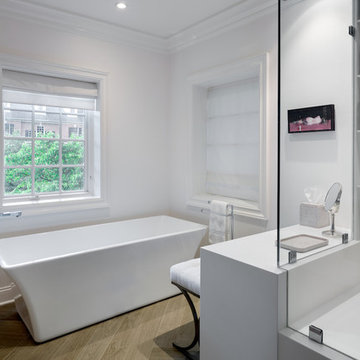
Paul S. Bartholomew Photography
Mittelgroßes Eklektisches Badezimmer En Suite mit flächenbündigen Schrankfronten, dunklen Holzschränken, freistehender Badewanne, Nasszelle, Toilette mit Aufsatzspülkasten, grauen Fliesen, Porzellanfliesen, weißer Wandfarbe, Porzellan-Bodenfliesen, Unterbauwaschbecken und Marmor-Waschbecken/Waschtisch in Philadelphia
Mittelgroßes Eklektisches Badezimmer En Suite mit flächenbündigen Schrankfronten, dunklen Holzschränken, freistehender Badewanne, Nasszelle, Toilette mit Aufsatzspülkasten, grauen Fliesen, Porzellanfliesen, weißer Wandfarbe, Porzellan-Bodenfliesen, Unterbauwaschbecken und Marmor-Waschbecken/Waschtisch in Philadelphia
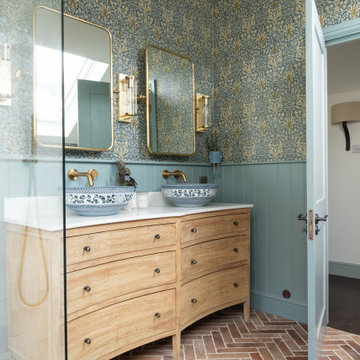
I worked with my client to create a home that looked and functioned beautifully whilst minimising the impact on the environment. We reused furniture where possible, sourced antiques and used sustainable products where possible, ensuring we combined deliveries and used UK based companies where possible. The result is a unique family home.
Customised vanity unit reimagined a piece of furniture to
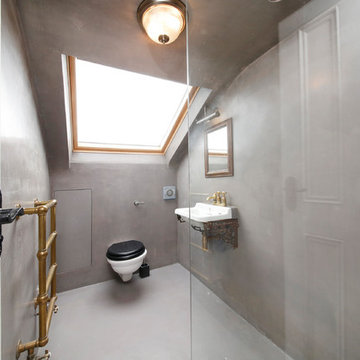
An ingenious wet room with refurbished antique brass fittings and waterproofed plaster walls. Photo credit: Home Exposure
Kleines Eklektisches Badezimmer En Suite mit Nasszelle, Wandtoilette, grauer Wandfarbe, Unterbauwaschbecken, grauem Boden und offener Dusche in London
Kleines Eklektisches Badezimmer En Suite mit Nasszelle, Wandtoilette, grauer Wandfarbe, Unterbauwaschbecken, grauem Boden und offener Dusche in London

Relocating the washer and dryer to a stacked location in a hall closet allowed us to add a second bathroom to the existing 3/1 house. The new bathroom is definitely on the sunny side, with bright yellow cabinetry perfectly complimenting the classic black and white tile and countertop selections.
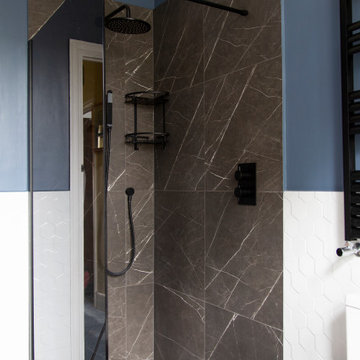
A bright bathroom remodel and refurbishment. The clients wanted a lot of storage, a good size bath and a walk in wet room shower which we delivered. Their love of blue was noted and we accented it with yellow, teak furniture and funky black tapware
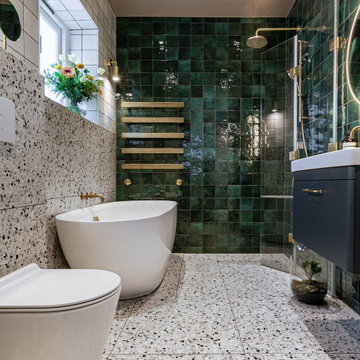
The Simply Bathrooms team created a truly showstopping space here with this family bathroom. Combining together a bespoke double-hinged bath screen in brushed gold from us here at The Shower Lab with Impey Showers wet room and Saneux Poppy Mini wall-hung WC, they made the most of a smaller space. The walls are a mix of Solus Ceramic's Charmed range and their Terrazzo marble tiles and you can also spot the Bard and Brazier's Zingo Sultan floating heated rail.
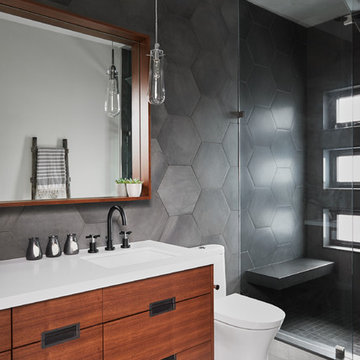
Mittelgroßes Stilmix Badezimmer En Suite mit flächenbündigen Schrankfronten, hellbraunen Holzschränken, Nasszelle, schwarzen Fliesen, Porzellanfliesen, weißer Wandfarbe, Porzellan-Bodenfliesen, Unterbauwaschbecken, Mineralwerkstoff-Waschtisch, grauem Boden und Falttür-Duschabtrennung in Toronto
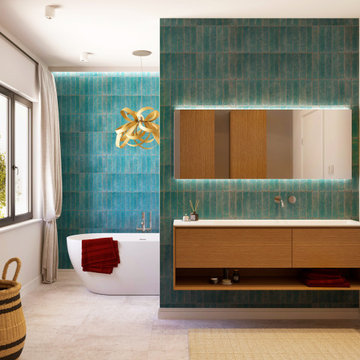
Proposal for a ensuite bathroom renovation in Putney.
Mittelgroßes Eklektisches Badezimmer En Suite mit hellen Holzschränken, freistehender Badewanne, Nasszelle, Toilette mit Aufsatzspülkasten, blauen Fliesen, Keramikfliesen, weißer Wandfarbe, Zementfliesen für Boden, Quarzwerkstein-Waschtisch, grauem Boden, offener Dusche, weißer Waschtischplatte, Einzelwaschbecken und schwebendem Waschtisch
Mittelgroßes Eklektisches Badezimmer En Suite mit hellen Holzschränken, freistehender Badewanne, Nasszelle, Toilette mit Aufsatzspülkasten, blauen Fliesen, Keramikfliesen, weißer Wandfarbe, Zementfliesen für Boden, Quarzwerkstein-Waschtisch, grauem Boden, offener Dusche, weißer Waschtischplatte, Einzelwaschbecken und schwebendem Waschtisch
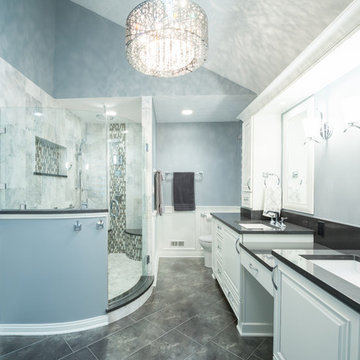
Photo Credit: Chris Whonsetler
Mittelgroßes Eklektisches Badezimmer En Suite mit profilierten Schrankfronten, weißen Schränken, Nasszelle, Wandtoilette mit Spülkasten, schwarz-weißen Fliesen, Keramikfliesen, blauer Wandfarbe, Keramikboden, Unterbauwaschbecken und Quarzit-Waschtisch in Indianapolis
Mittelgroßes Eklektisches Badezimmer En Suite mit profilierten Schrankfronten, weißen Schränken, Nasszelle, Wandtoilette mit Spülkasten, schwarz-weißen Fliesen, Keramikfliesen, blauer Wandfarbe, Keramikboden, Unterbauwaschbecken und Quarzit-Waschtisch in Indianapolis

Steam Shower
Großes Stilmix Badezimmer mit Glasfronten, schwarzen Schränken, Nasszelle, Wandtoilette mit Spülkasten, schwarz-weißen Fliesen, Zementfliesen, grauer Wandfarbe, Betonboden, Wandwaschbecken, Quarzit-Waschtisch, schwarzem Boden, Falttür-Duschabtrennung, weißer Waschtischplatte, Duschbank, Einzelwaschbecken und schwebendem Waschtisch in Sonstige
Großes Stilmix Badezimmer mit Glasfronten, schwarzen Schränken, Nasszelle, Wandtoilette mit Spülkasten, schwarz-weißen Fliesen, Zementfliesen, grauer Wandfarbe, Betonboden, Wandwaschbecken, Quarzit-Waschtisch, schwarzem Boden, Falttür-Duschabtrennung, weißer Waschtischplatte, Duschbank, Einzelwaschbecken und schwebendem Waschtisch in Sonstige
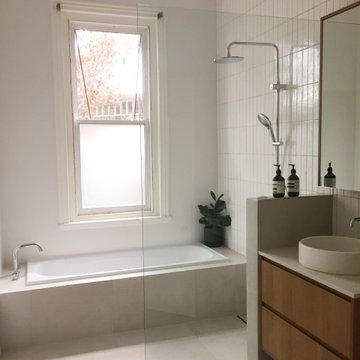
This tiny bathroom had heaps of character but was dark, hard to clean, and not practical for its growing family. Thoughtful design led to a compact layout that fits bathtub, walk-in shower, vanity and toilet... all in 7m2! The selections, while modern and minimalist, create a neutral, organic palette, with a variety of textures (timber vanity, concrete basin, glazed brick tiles) to bring warmth and softness. Some of the original features - although imperfect - were retained as to celebrate the house's history and charm.
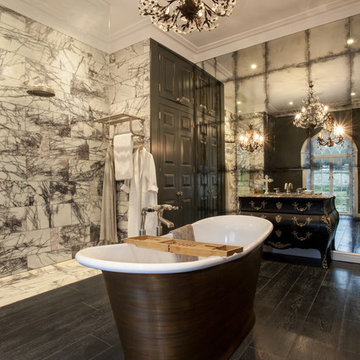
Woodford Architecture and Interiors secured planning and listed building approval for the restoration and refurbishment of a distinctive and significant Grade II former vicarage in the Strawberry Hill style.
The plans developed closely with our clients include reorganising the interior of the house and reinstating where appropriate historic openings and features bringing this beautiful property into modern day use whilst respecting its important past. The plans provide and new private swimming pool within a walled garden, 5 bedrooms all with en suite bathrooms, drawing room, formal dining, snug and kitchen with relaxed banquette seating and refurbishment of adjacent barns.
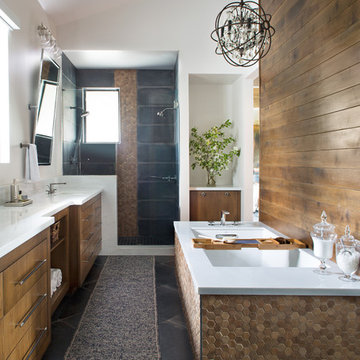
A cozy and comfortable bath was important for these clients. A wood slated wall, wood-look hexagonal tiles and a contemporary chandelier creates warmth and luxury in a space that can sometimes be forgotten.
Photo by Emily Minton Redfield
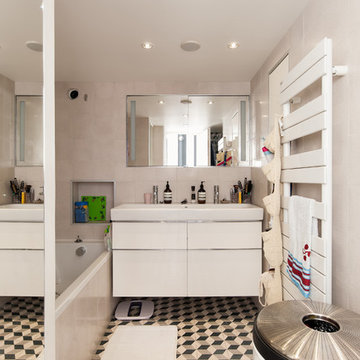
Mittelgroßes Stilmix Badezimmer En Suite mit Kassettenfronten, weißen Schränken, Eckbadewanne, Nasszelle, weißen Fliesen, Keramikfliesen, Zementfliesen für Boden, Trogwaschbecken, Mineralwerkstoff-Waschtisch, buntem Boden, offener Dusche und weißer Waschtischplatte in Paris
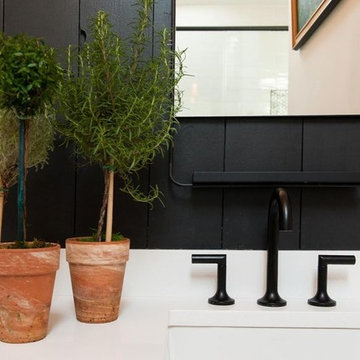
Mittelgroßes Stilmix Badezimmer En Suite mit Schrankfronten im Shaker-Stil, grünen Schränken, Nasszelle, schwarzen Fliesen, beiger Wandfarbe, Porzellan-Bodenfliesen, Unterbauwaschbecken, Quarzit-Waschtisch, grauem Boden und Falttür-Duschabtrennung in Chicago
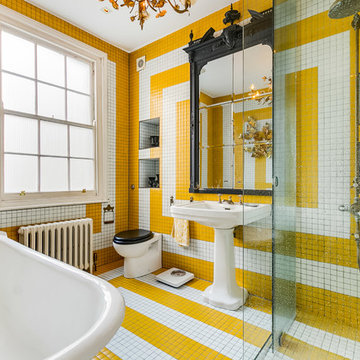
Stilmix Badezimmer En Suite mit Nasszelle, Wandtoilette, farbigen Fliesen, weißen Fliesen, gelben Fliesen, bunten Wänden, Sockelwaschbecken, buntem Boden, Eckbadewanne und Keramikfliesen in London
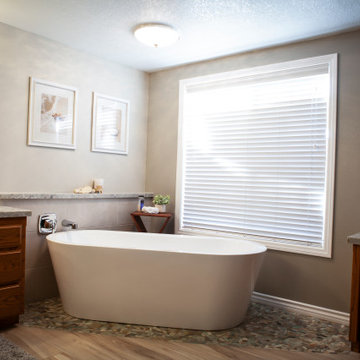
These homeowners adore their home just the way it is, but even they had to admit when it was time to remodel their bathrooms. Bringing this beautiful space up to date gave them a whole new room to love. Just like the video says, let’s start with that tub! An acrylic, freestanding tub made by Jacuzzi, placed artfully in the corner of the room. It is 66 inches long, and almost 24 inches tall, plenty of room to relax in this soaker tub. A new pony wall behind it decked out in a porcelain tile that matches the shower, with a chrome valve and filler, and topped with a quartz mantle that matches the rest of the counter tops. Under the tub is an artsy flat pebble mosaic cut into the porcelain tile mimicking wood planked floors.
The cabinets are all original, just refinished during the remodel, but topped with new custom quartz countertops from Arizona Tile. Two undermount sinks, Moen chrome faucets, custom framed mirrors, and new chrome vanity lights finish the area. Across the room you will find a make up counter that also boasts all the same materials as the vanities.
The shower is stunning, shaped in the formation of a C, as you walk in and curve around as you walk in towards the single valve faucet topped with a multi-function shower head. An ebbe drain that includes a hair catch lays amongst the matching pebble mosaic flooring as under the tub area. Three 15” niches provide plenty of space for your products, with the pebble mosaic backing, and matching quartz shelves to extend the shelf space. Commercially rated 12x24 porcelain tile, and a ribbon of the pebble mosaic go from floor to ceiling. A simple foot rest in the corner, two moisture resistant, recessed lights, towel hooks in the drying area, and a new, high powered exhaust fan just add all the convenience you could ask for.
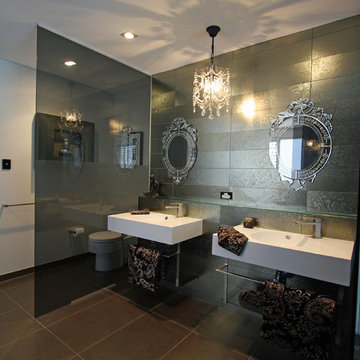
Open plan bathroom with a single grey glass blade dividing the shower & toilet from the main wash basin & island bathtub. Metallic floor & wall tiles enhancing the reflective personality of the bling mirrors & light fixtures.
Eklektische Bäder mit Nasszelle Ideen und Design
2

