Eklektische Bäder mit Quarzit-Waschtisch Ideen und Design
Suche verfeinern:
Budget
Sortieren nach:Heute beliebt
41 – 60 von 735 Fotos
1 von 3
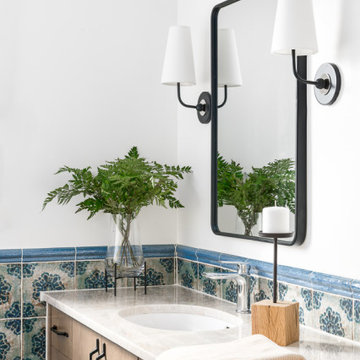
Mittelgroßes Stilmix Badezimmer En Suite mit flächenbündigen Schrankfronten, hellbraunen Holzschränken, blauen Fliesen, Keramikfliesen, weißer Wandfarbe, Quarzit-Waschtisch, beiger Waschtischplatte, Doppelwaschbecken und eingebautem Waschtisch in Atlanta
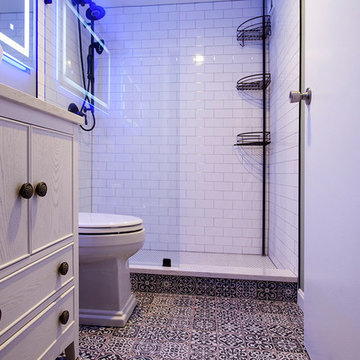
Photographer: Berkay Demirkan
Mittelgroßes Stilmix Duschbad mit Schrankfronten mit vertiefter Füllung, weißen Schränken, Duschnische, Wandtoilette mit Spülkasten, grauer Wandfarbe, Keramikboden, Aufsatzwaschbecken, Quarzit-Waschtisch, buntem Boden und offener Dusche in Washington, D.C.
Mittelgroßes Stilmix Duschbad mit Schrankfronten mit vertiefter Füllung, weißen Schränken, Duschnische, Wandtoilette mit Spülkasten, grauer Wandfarbe, Keramikboden, Aufsatzwaschbecken, Quarzit-Waschtisch, buntem Boden und offener Dusche in Washington, D.C.
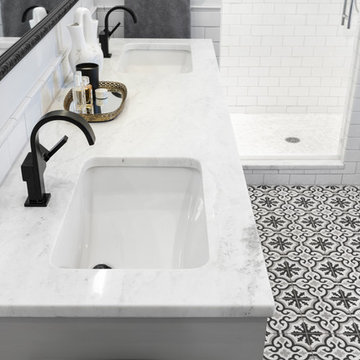
Tyler Mallory
Mittelgroßes Stilmix Badezimmer En Suite mit flächenbündigen Schrankfronten, weißen Schränken, weißen Fliesen, Metrofliesen, weißer Wandfarbe, Zementfliesen für Boden, Unterbauwaschbecken, Quarzit-Waschtisch, Falttür-Duschabtrennung und weißer Waschtischplatte in Chicago
Mittelgroßes Stilmix Badezimmer En Suite mit flächenbündigen Schrankfronten, weißen Schränken, weißen Fliesen, Metrofliesen, weißer Wandfarbe, Zementfliesen für Boden, Unterbauwaschbecken, Quarzit-Waschtisch, Falttür-Duschabtrennung und weißer Waschtischplatte in Chicago
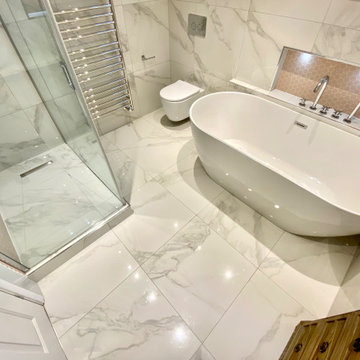
Mittelgroßes Stilmix Kinderbad mit profilierten Schrankfronten, hellen Holzschränken, freistehender Badewanne, Quarzit-Waschtisch, Einzelwaschbecken und freistehendem Waschtisch in Berkshire
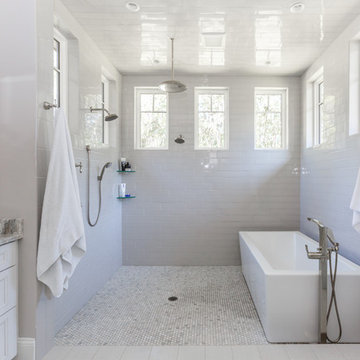
Großes Stilmix Badezimmer En Suite mit Schrankfronten im Shaker-Stil, weißen Schränken, freistehender Badewanne, Nasszelle, weißen Fliesen, Metrofliesen, grauer Wandfarbe, Porzellan-Bodenfliesen, Quarzit-Waschtisch, grauem Boden und offener Dusche in Jacksonville

Inside the man cave is a hidden gem of colorful finishes and patterns. Marimekko Pieni Tiara Blue wallpaper blends seamlessly with the Amazonite quartzite drop edge countertop from the Stone Collection. The floating peppercorn stained maple Ultra Craft cabinets with exposed Jalco chrome plumbing allows a more spacious feeling than a typical vanity. Top Knobs Kingsbridge pulls in an Ash Gray finish bring a masculine yet tailored style to this bath. The oak hardwood floors continue from the den to create warmth and continuity. In the shower we used Crossville Tender Gray 4”x10” in a brcklay pattern on the walls, Uptown Glass Frost Moka 1” hex mosaic tile on the floor and shampoo niche, and for the vanity sink, we installed a low vessel Kohler Inia Wading Pool in the Ice finish, and paired it with the Brizo Rook single handle faucet in chrome. The shower fixtures are also from the Brizo Rook collection.
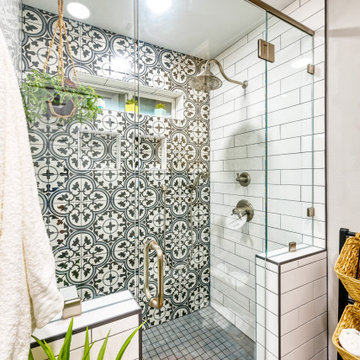
What a dramatic transformation this was and a complete honor it was to be able to remodel this bathroom for such a fun, loving, inspiring family.
Kleines Eklektisches Kinderbad mit Schrankfronten im Shaker-Stil, hellen Holzschränken, weißen Fliesen, Porzellanfliesen, grauer Wandfarbe, Porzellan-Bodenfliesen, Unterbauwaschbecken, Quarzit-Waschtisch, buntem Boden, Falttür-Duschabtrennung und weißer Waschtischplatte in Sonstige
Kleines Eklektisches Kinderbad mit Schrankfronten im Shaker-Stil, hellen Holzschränken, weißen Fliesen, Porzellanfliesen, grauer Wandfarbe, Porzellan-Bodenfliesen, Unterbauwaschbecken, Quarzit-Waschtisch, buntem Boden, Falttür-Duschabtrennung und weißer Waschtischplatte in Sonstige
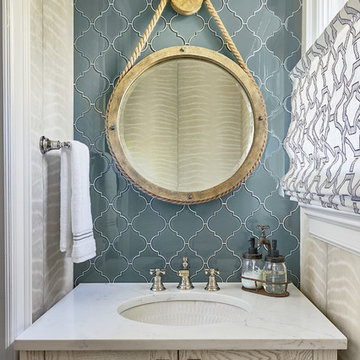
Stilmix Gästetoilette mit blauen Fliesen, Glasfliesen, Unterbauwaschbecken, Quarzit-Waschtisch und weißer Waschtischplatte in Charlotte

Primary bathroom renovation. Navy, gray, and black are balanced by crisp whites and light wood tones. Eclectic mix of geometric shapes and organic patterns. Featuring 3D porcelain tile from Italy, hand-carved geometric tribal pattern in vanity's cabinet doors, hand-finished industrial-style navy/charcoal 24x24" wall tiles, and oversized 24x48" porcelain HD printed marble patterned wall tiles. Flooring in waterproof LVP, continued from bedroom into bathroom and closet. Brushed gold faucets and shower fixtures. Authentic, hand-pierced Moroccan globe light over tub for beautiful shadows for relaxing and romantic soaks in the tub. Vanity pendant lights with handmade glass, hand-finished gold and silver tones layers organic design over geometric tile backdrop. Open, glass panel all-tile shower with 48x48" window (glass frosted after photos were taken). Shower pan tile pattern matches 3D tile pattern. Arched medicine cabinet from West Elm. Separate toilet room with sound dampening built-in wall treatment for enhanced privacy. Frosted glass doors throughout. Vent fan with integrated heat option. Tall storage cabinet for additional space to store body care products and other bathroom essentials. Original bathroom plumbed for two sinks, but current homeowner has only one user for this bathroom, so we capped one side, which can easily be reopened in future if homeowner wants to return to a double-sink setup.
Expanded closet size and completely redesigned closet built-in storage. Please see separate album of closet photos for more photos and details on this.
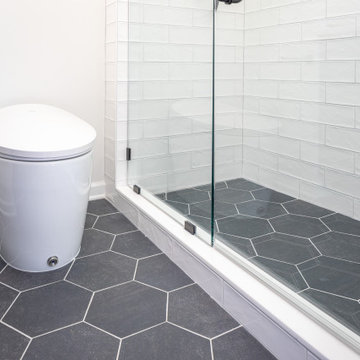
Kleines Stilmix Badezimmer En Suite mit Schrankfronten im Shaker-Stil, blauen Schränken, Bidet, weißen Fliesen, Porzellanfliesen, weißer Wandfarbe, Porzellan-Bodenfliesen, Unterbauwaschbecken, Quarzit-Waschtisch, schwarzem Boden, Falttür-Duschabtrennung, weißer Waschtischplatte, Einzelwaschbecken und eingebautem Waschtisch in Raleigh
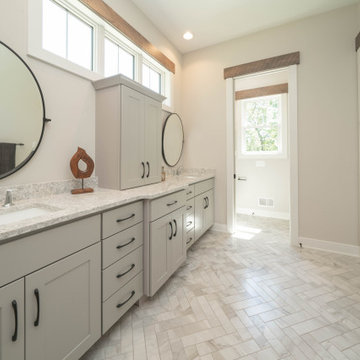
Eclectic Design displayed in this modern ranch layout. Wooden headers over doors and windows was the design hightlight from the start, and other design elements were put in place to compliment it.
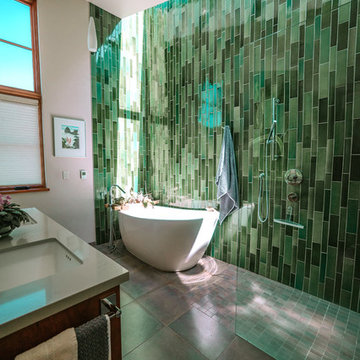
Sunlight waterfall falls into a modern slipper tub with a beautiful Heath tile backdrop.
Photography by Ryan Wilson.
Mittelgroßes Eklektisches Badezimmer En Suite mit freistehender Badewanne, bodengleicher Dusche, grünen Fliesen, Keramikfliesen, weißer Wandfarbe, Keramikboden, Unterbauwaschbecken, Quarzit-Waschtisch, buntem Boden, Falttür-Duschabtrennung und grauer Waschtischplatte in San Francisco
Mittelgroßes Eklektisches Badezimmer En Suite mit freistehender Badewanne, bodengleicher Dusche, grünen Fliesen, Keramikfliesen, weißer Wandfarbe, Keramikboden, Unterbauwaschbecken, Quarzit-Waschtisch, buntem Boden, Falttür-Duschabtrennung und grauer Waschtischplatte in San Francisco
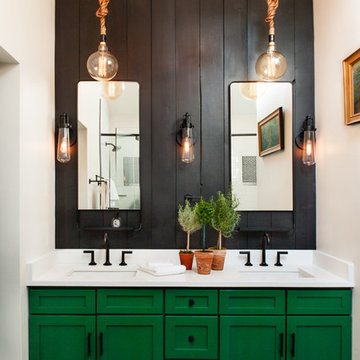
Mittelgroßes Stilmix Badezimmer En Suite mit Schrankfronten im Shaker-Stil, grünen Schränken, Porzellan-Bodenfliesen, Unterbauwaschbecken, Quarzit-Waschtisch, schwarzer Wandfarbe, schwarzem Boden und weißer Waschtischplatte in Chicago
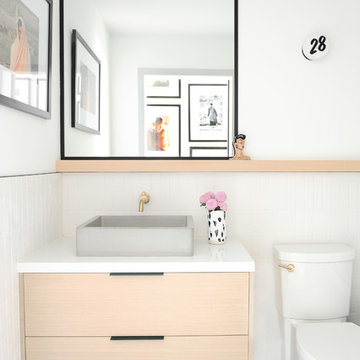
Mittelgroßes Stilmix Duschbad mit flächenbündigen Schrankfronten, hellen Holzschränken, weißer Wandfarbe, Aufsatzwaschbecken, buntem Boden, weißer Waschtischplatte, Badewanne in Nische, Duschbadewanne, Toilette mit Aufsatzspülkasten, Zementfliesen für Boden, Quarzit-Waschtisch und offener Dusche in Sonstige
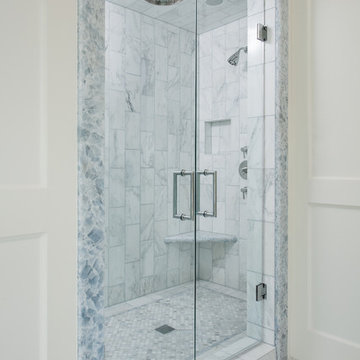
Stilmix Badezimmer mit Aufsatzwaschbecken, verzierten Schränken, weißen Schränken, Quarzit-Waschtisch, freistehender Badewanne, Doppeldusche, Wandtoilette mit Spülkasten, weißen Fliesen, Steinfliesen, weißer Wandfarbe und Marmorboden in Dallas

Großes Eklektisches Badezimmer En Suite mit Schrankfronten mit vertiefter Füllung, weißen Schränken, freistehender Badewanne, Nasszelle, Wandtoilette mit Spülkasten, weißen Fliesen, Metrofliesen, beiger Wandfarbe, Keramikboden, Unterbauwaschbecken, Quarzit-Waschtisch, schwarzem Boden, Falttür-Duschabtrennung, weißer Waschtischplatte, WC-Raum, eingebautem Waschtisch und Einzelwaschbecken in Grand Rapids
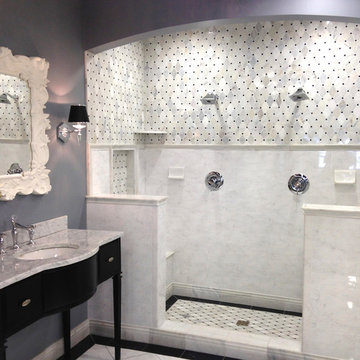
Mittelgroßes Eklektisches Duschbad mit schwarzen Schränken, Doppeldusche, beigen Fliesen, grauen Fliesen, weißen Fliesen, Keramikfliesen, grauer Wandfarbe, Porzellan-Bodenfliesen, Unterbauwaschbecken und Quarzit-Waschtisch in New York
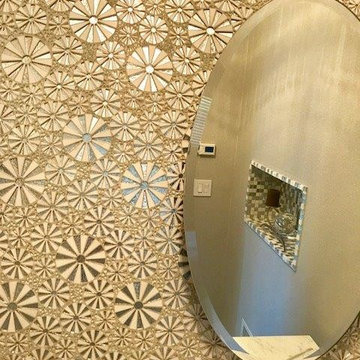
Mittelgroße Eklektische Gästetoilette mit offenen Schränken, Toilette mit Aufsatzspülkasten, bunten Wänden, Kalkstein, Unterbauwaschbecken, Quarzit-Waschtisch und beigem Boden in New York
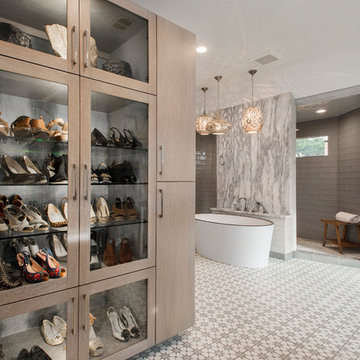
This once dated master suite is now a bright and eclectic space with influence from the homeowners travels abroad. We transformed their overly large bathroom with dysfunctional square footage into cohesive space meant for luxury. We created a large open, walk in shower adorned by a leathered stone slab. The new master closet is adorned with warmth from bird wallpaper and a robin's egg blue chest. We were able to create another bedroom from the excess space in the redesign. The frosted glass french doors, blue walls and special wall paper tie into the feel of the home. In the bathroom, the Bain Ultra freestanding tub below is the focal point of this new space. We mixed metals throughout the space that just work to add detail and unique touches throughout. Design by Hatfield Builders & Remodelers | Photography by Versatile Imaging
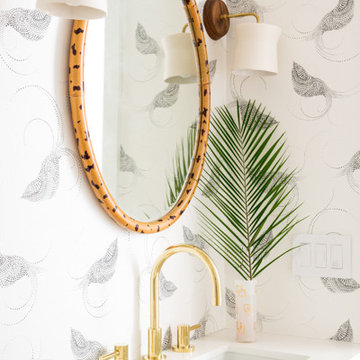
The powder room was the one room where the client was open to wallpaper, but she she didn't want anything too fancy or formal. I chose "Pajarito" because it's whimsical and modern, and the stipling gives it a wonderful energy. With classically modern accessories layered in, this room feels both airy and balanced. Shop the powder room here http://www.decorist.com/showhouse/room/8/powder-room/
Photo by Aubrie Pick
Eklektische Bäder mit Quarzit-Waschtisch Ideen und Design
3

