Eklektische Bäder mit Toiletten Ideen und Design
Suche verfeinern:
Budget
Sortieren nach:Heute beliebt
1 – 20 von 8.598 Fotos
1 von 3

Kleines Eklektisches Kinderbad mit weißen Schränken, Wandtoilette, Keramikfliesen, Keramikboden, Einzelwaschbecken, Einbaubadewanne, Duschbadewanne, grünen Fliesen, grüner Wandfarbe, Quarzit-Waschtisch, grauem Boden, Falttür-Duschabtrennung, weißer Waschtischplatte und freistehendem Waschtisch in Cornwall

Tiny master bath has curbless shower with floor-to-ceiling Heath tile. IKEA floating vanity with marble vessel sink, and wall matte black faucet. Vintage mirror from Salvare Goods in LA. Wall niche with marble hex tile. Hanging sconce Kohler matte black shower set. Ceiling fixture from Rejuvenation

These young hip professional clients love to travel and wanted a home where they could showcase the items that they've collected abroad. Their fun and vibrant personalities are expressed in every inch of the space, which was personalized down to the smallest details. Just like they are up for adventure in life, they were up for for adventure in the design and the outcome was truly one-of-kind.
Photos by Chipper Hatter

Stilmix Duschbad mit bodengleicher Dusche, Wandtoilette, rosa Fliesen, Keramikfliesen, beiger Wandfarbe, beigem Boden und offener Dusche in Barcelona
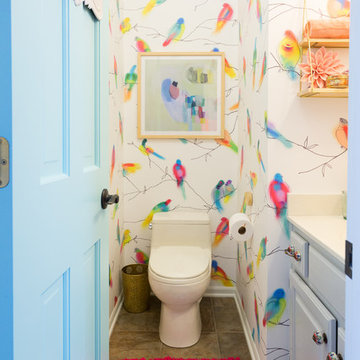
Photo: Jessica Cain © 2018 Houzz
Kleine Eklektische Gästetoilette mit profilierten Schrankfronten, weißen Schränken, Toilette mit Aufsatzspülkasten und bunten Wänden in Kansas City
Kleine Eklektische Gästetoilette mit profilierten Schrankfronten, weißen Schränken, Toilette mit Aufsatzspülkasten und bunten Wänden in Kansas City
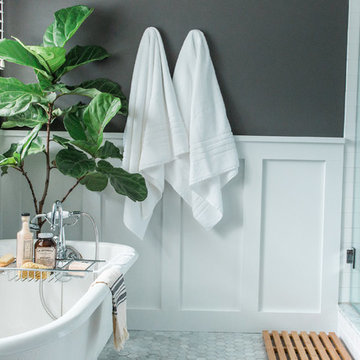
photo | Sarah Jayne Photography
Mittelgroßes Eklektisches Badezimmer En Suite mit Schrankfronten im Shaker-Stil, weißen Schränken, Löwenfuß-Badewanne, Eckdusche, Wandtoilette mit Spülkasten, weißen Fliesen, Metrofliesen, grauer Wandfarbe, Marmorboden, Marmor-Waschbecken/Waschtisch und Unterbauwaschbecken in Boston
Mittelgroßes Eklektisches Badezimmer En Suite mit Schrankfronten im Shaker-Stil, weißen Schränken, Löwenfuß-Badewanne, Eckdusche, Wandtoilette mit Spülkasten, weißen Fliesen, Metrofliesen, grauer Wandfarbe, Marmorboden, Marmor-Waschbecken/Waschtisch und Unterbauwaschbecken in Boston
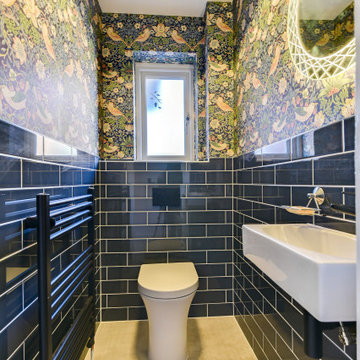
Cloakroom Bathroom in Horsham, West Sussex
A unique theme was required for this compact cloakroom space, which includes William Morris wallpaper and an illuminating HiB mirror.
The Brief
This client sought to improve an upstairs cloakroom with a new design that includes all usual amenities for a cloakroom space.
They favoured a unique theme, preferring to implement a distinctive style as they had in other areas in their property.
Design Elements
Within a compact space designer Martin has been able to implement the fantastic uniquity that the client required for this room.
A half-tiled design was favoured from early project conversations and at the design stage designer Martin floated the idea of using wallpaper for the remaining wall space. Martin used a William Morris wallpaper named Strawberry Thief in the design, and the client loved it, keeping it as part of the design.
To keep the small room neat and tidy, Martin recommended creating a shelf area, which would also conceal the cistern. To suit the theme brassware, flush plate and towel rail have been chosen in a matt black finish.
Project Highlight
The highlight of this project is the wonderful illuminating mirror, which combines perfectly with the traditional style this space.
This is a HiB mirror named Bellus and is equipped with colour changing LED lighting which can be controlled by motion sensor switch.
The End Result
This project typifies the exceptional results our design team can achieve even within a compact space. Designer Martin has been able to conjure a great theme which the clients loved and achieved all the elements of their brief for this space.
If you are looking to transform a bathroom big or small, get the help of our experienced designers who will create a bathroom design you will love for years to come. Arrange a free design appointment in showroom or online today.

Eklektisches Badezimmer mit flächenbündigen Schrankfronten, weißen Schränken, Duschnische, Wandtoilette mit Spülkasten, grauen Fliesen, grüner Wandfarbe, buntem Boden, offener Dusche, Wandnische, Einzelwaschbecken und freistehendem Waschtisch in Gloucestershire

This transformation started with a builder grade bathroom and was expanded into a sauna wet room. With cedar walls and ceiling and a custom cedar bench, the sauna heats the space for a relaxing dry heat experience. The goal of this space was to create a sauna in the secondary bathroom and be as efficient as possible with the space. This bathroom transformed from a standard secondary bathroom to a ergonomic spa without impacting the functionality of the bedroom.
This project was super fun, we were working inside of a guest bedroom, to create a functional, yet expansive bathroom. We started with a standard bathroom layout and by building out into the large guest bedroom that was used as an office, we were able to create enough square footage in the bathroom without detracting from the bedroom aesthetics or function. We worked with the client on her specific requests and put all of the materials into a 3D design to visualize the new space.
Houzz Write Up: https://www.houzz.com/magazine/bathroom-of-the-week-stylish-spa-retreat-with-a-real-sauna-stsetivw-vs~168139419
The layout of the bathroom needed to change to incorporate the larger wet room/sauna. By expanding the room slightly it gave us the needed space to relocate the toilet, the vanity and the entrance to the bathroom allowing for the wet room to have the full length of the new space.
This bathroom includes a cedar sauna room that is incorporated inside of the shower, the custom cedar bench follows the curvature of the room's new layout and a window was added to allow the natural sunlight to come in from the bedroom. The aromatic properties of the cedar are delightful whether it's being used with the dry sauna heat and also when the shower is steaming the space. In the shower are matching porcelain, marble-look tiles, with architectural texture on the shower walls contrasting with the warm, smooth cedar boards. Also, by increasing the depth of the toilet wall, we were able to create useful towel storage without detracting from the room significantly.
This entire project and client was a joy to work with.

The newly remodeled hall bath was made more spacious with the addition of a wall-hung toilet. The soffit at the tub was removed, making the space more open and bright. The bold black and white tile and fixtures paired with the green walls matched the homeowners' personality and style.
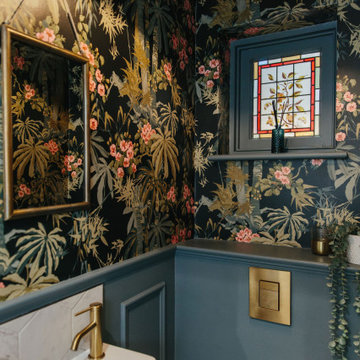
Kleine Stilmix Gästetoilette mit Wandtoilette, blauer Wandfarbe, Wandwaschbecken und schwebendem Waschtisch in London

Powder room
Kleine Eklektische Gästetoilette mit Toilette mit Aufsatzspülkasten, grüner Wandfarbe, Mosaik-Bodenfliesen, Wandwaschbecken, grünem Boden und Tapetenwänden in New York
Kleine Eklektische Gästetoilette mit Toilette mit Aufsatzspülkasten, grüner Wandfarbe, Mosaik-Bodenfliesen, Wandwaschbecken, grünem Boden und Tapetenwänden in New York

View of her vanity. He has is own vanity, as well.
Großes Eklektisches Badezimmer En Suite mit Schrankfronten mit vertiefter Füllung, braunen Schränken, freistehender Badewanne, Duschnische, Toilette mit Aufsatzspülkasten, blauen Fliesen, Porzellanfliesen, weißer Wandfarbe, Marmorboden, Unterbauwaschbecken, Marmor-Waschbecken/Waschtisch, weißem Boden, Falttür-Duschabtrennung, weißer Waschtischplatte, Wandnische, Einzelwaschbecken, eingebautem Waschtisch und Wandpaneelen in Sonstige
Großes Eklektisches Badezimmer En Suite mit Schrankfronten mit vertiefter Füllung, braunen Schränken, freistehender Badewanne, Duschnische, Toilette mit Aufsatzspülkasten, blauen Fliesen, Porzellanfliesen, weißer Wandfarbe, Marmorboden, Unterbauwaschbecken, Marmor-Waschbecken/Waschtisch, weißem Boden, Falttür-Duschabtrennung, weißer Waschtischplatte, Wandnische, Einzelwaschbecken, eingebautem Waschtisch und Wandpaneelen in Sonstige

Well, we chose to go wild in this room which was all designed around the sink that was found in a lea market in Baku, Azerbaijan.
Kleine Stilmix Gästetoilette mit grünen Schränken, Wandtoilette mit Spülkasten, weißen Fliesen, Keramikfliesen, bunten Wänden, Zementfliesen für Boden, Marmor-Waschbecken/Waschtisch, buntem Boden, grüner Waschtischplatte, schwebendem Waschtisch, Tapetendecke und Tapetenwänden in London
Kleine Stilmix Gästetoilette mit grünen Schränken, Wandtoilette mit Spülkasten, weißen Fliesen, Keramikfliesen, bunten Wänden, Zementfliesen für Boden, Marmor-Waschbecken/Waschtisch, buntem Boden, grüner Waschtischplatte, schwebendem Waschtisch, Tapetendecke und Tapetenwänden in London

A small bathroom gets a major face lift, custom vanity that fits perfectly and maximizes space and storage.
Mittelgroßes Stilmix Badezimmer mit flächenbündigen Schrankfronten, hellen Holzschränken, Einbaubadewanne, Toiletten, farbigen Fliesen, Spiegelfliesen, weißer Wandfarbe, Mosaik-Bodenfliesen, Unterbauwaschbecken, Marmor-Waschbecken/Waschtisch, weißem Boden, beiger Waschtischplatte, Einzelwaschbecken, eingebautem Waschtisch, Deckengestaltungen und Wandgestaltungen in New York
Mittelgroßes Stilmix Badezimmer mit flächenbündigen Schrankfronten, hellen Holzschränken, Einbaubadewanne, Toiletten, farbigen Fliesen, Spiegelfliesen, weißer Wandfarbe, Mosaik-Bodenfliesen, Unterbauwaschbecken, Marmor-Waschbecken/Waschtisch, weißem Boden, beiger Waschtischplatte, Einzelwaschbecken, eingebautem Waschtisch, Deckengestaltungen und Wandgestaltungen in New York

Charming powder / guest room. Beautiful blue porcelain tile on floor and 8x24 ceramic tile on tub surround and behind vanity.
Excellent color scheme with blue accents and neutral whites. Polished nickel Kohler Margaux fixtures. Toto toilet.

Mittelgroßes Eklektisches Kinderbad mit Schrankfronten im Shaker-Stil, hellbraunen Holzschränken, Badewanne in Nische, Duschbadewanne, Wandtoilette mit Spülkasten, weißen Fliesen, grüner Wandfarbe, Porzellan-Bodenfliesen, buntem Boden, Duschvorhang-Duschabtrennung, Einzelwaschbecken, eingebautem Waschtisch und Holzdielenwänden in Salt Lake City

When the homeowners purchased this Victorian family home, this bathroom was originally a dressing room. With two beautiful large sash windows which have far-fetching views of the sea, it was immediately desired for a freestanding bath to be placed underneath the window so the views can be appreciated. This is truly a beautiful space that feels calm and collected when you walk in – the perfect antidote to the hustle and bustle of modern family life.
The bathroom is accessed from the main bedroom via a few steps. Honed marble hexagon tiles from Ca’Pietra adorn the floor and the Victoria + Albert Amiata freestanding bath with its organic curves and elegant proportions sits in front of the sash window for an elegant impact and view from the bedroom.
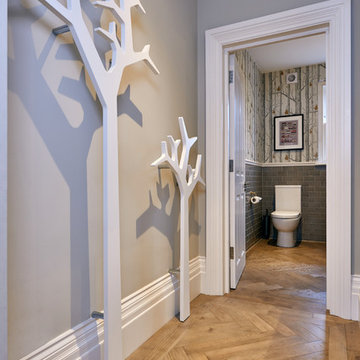
Marco J Fazio
Große Stilmix Gästetoilette mit Toilette mit Aufsatzspülkasten, grauen Fliesen, Metrofliesen, grauer Wandfarbe und braunem Holzboden in London
Große Stilmix Gästetoilette mit Toilette mit Aufsatzspülkasten, grauen Fliesen, Metrofliesen, grauer Wandfarbe und braunem Holzboden in London

An accessible shower design with both fixed and hand held shower heads. Both the diverting and pressure valves are lined up within an accessible reach distance. The folding bench seat can be sprayed from either shower head and the recessed can light keeps things visible. Grab bars surround the user for safety. A recessed shampoo storage niche is enhanced using random glass mosaic tiles.
DT
Eklektische Bäder mit Toiletten Ideen und Design
1

