Eklektische Esszimmer mit Eckkamin Ideen und Design
Suche verfeinern:
Budget
Sortieren nach:Heute beliebt
41 – 60 von 61 Fotos
1 von 3
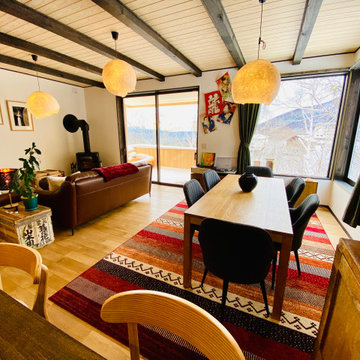
Muted Shikkui wall finishes contrast with dark stained & natural finish timber elements.
Offenes, Mittelgroßes Stilmix Esszimmer mit weißer Wandfarbe, hellem Holzboden, Eckkamin und Holzdielendecke
Offenes, Mittelgroßes Stilmix Esszimmer mit weißer Wandfarbe, hellem Holzboden, Eckkamin und Holzdielendecke
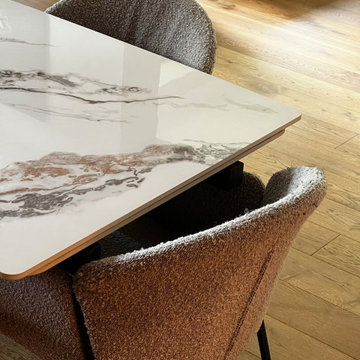
Mittelgroße Stilmix Wohnküche mit beiger Wandfarbe, braunem Holzboden und Eckkamin in London
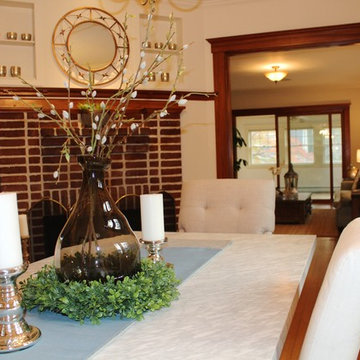
Geschlossenes, Mittelgroßes Stilmix Esszimmer mit weißer Wandfarbe, braunem Holzboden, Eckkamin und Kaminumrandung aus Backstein in Boston
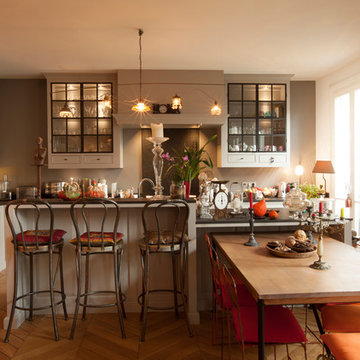
Große Stilmix Wohnküche mit grauer Wandfarbe, Eckkamin, Kaminumrandung aus Holz und hellem Holzboden in Paris
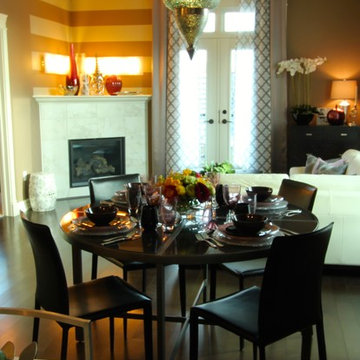
Downtown condo
Mittelgroße Stilmix Wohnküche mit grauer Wandfarbe, dunklem Holzboden, Eckkamin und Kaminumrandung aus Stein in Edmonton
Mittelgroße Stilmix Wohnküche mit grauer Wandfarbe, dunklem Holzboden, Eckkamin und Kaminumrandung aus Stein in Edmonton
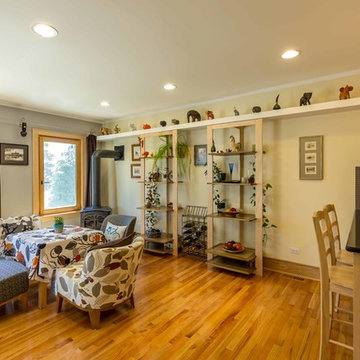
The back of this 1920s brick and siding Cape Cod gets a compact addition to create a new Family room, open Kitchen, Covered Entry, and Master Bedroom Suite above. European-styling of the interior was a consideration throughout the design process, as well as with the materials and finishes. The project includes all cabinetry, built-ins, shelving and trim work (even down to the towel bars!) custom made on site by the home owner.
Photography by Kmiecik Imagery
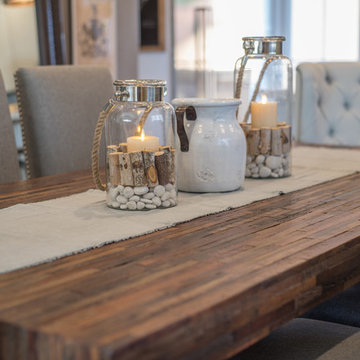
Wooden elements were used to give the interior a more classy rustic feel.
Mittelgroßes Eklektisches Esszimmer mit beiger Wandfarbe, Laminat, Eckkamin, gefliester Kaminumrandung und braunem Boden in San Francisco
Mittelgroßes Eklektisches Esszimmer mit beiger Wandfarbe, Laminat, Eckkamin, gefliester Kaminumrandung und braunem Boden in San Francisco
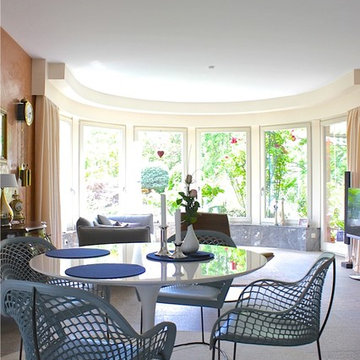
Offenes, Großes Eklektisches Esszimmer mit oranger Wandfarbe, Teppichboden, Eckkamin, Kaminumrandung aus Beton und grauem Boden in Frankfurt am Main
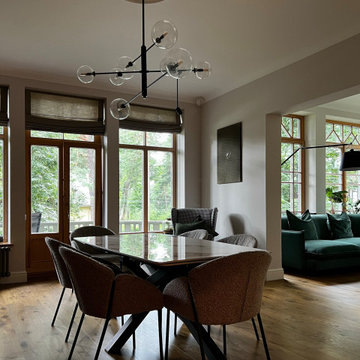
Mittelgroße Eklektische Wohnküche mit beiger Wandfarbe, braunem Holzboden und Eckkamin in Sonstige
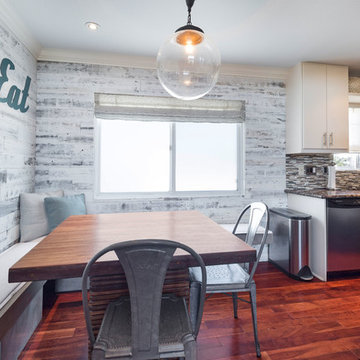
Kleine Eklektische Wohnküche mit grauer Wandfarbe, Laminat, Eckkamin, gefliester Kaminumrandung und braunem Boden in Los Angeles
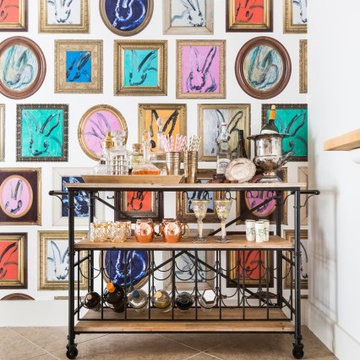
For this 1961 Mid-Century home we did a complete remodel while maintaining many existing features and our client’s bold furniture. We took our cues for style from our stylish clients; incorporating unique touches to create a home that feels very them. The result is a space that feels casual and modern but with wonderful character and texture as a backdrop.
The restrained yet bold color palette consists of dark neutrals, jewel tones, woven textures, handmade tiles, and antique rugs.
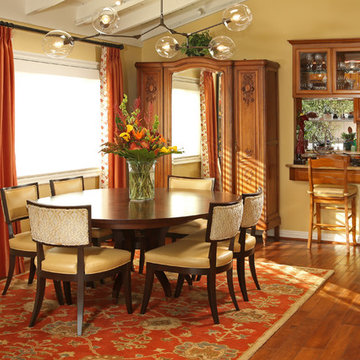
We were hired to select all new fabric, space planning, lighting, and paint colors in this three-story home. Our client decided to do a remodel and to install an elevator to be able to reach all three levels in their forever home located in Redondo Beach, CA.
We selected close to 200 yards of fabric to tell a story and installed all new window coverings, and reupholstered all the existing furniture. We mixed colors and textures to create our traditional Asian theme.
We installed all new LED lighting on the first and second floor with either tracks or sconces. We installed two chandeliers, one in the first room you see as you enter the home and the statement fixture in the dining room reminds me of a cherry blossom.
We did a lot of spaces planning and created a hidden office in the family room housed behind bypass barn doors. We created a seating area in the bedroom and a conversation area in the downstairs.
I loved working with our client. She knew what she wanted and was very easy to work with. We both expanded each other's horizons.
Tom Queally Photography
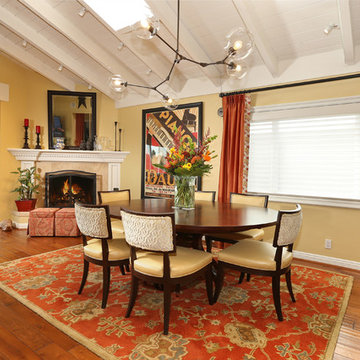
We were hired to select all new fabric, space planning, lighting, and paint colors in this three-story home. Our client decided to do a remodel and to install an elevator to be able to reach all three levels in their forever home located in Redondo Beach, CA.
We selected close to 200 yards of fabric to tell a story and installed all new window coverings, and reupholstered all the existing furniture. We mixed colors and textures to create our traditional Asian theme.
We installed all new LED lighting on the first and second floor with either tracks or sconces. We installed two chandeliers, one in the first room you see as you enter the home and the statement fixture in the dining room reminds me of a cherry blossom.
We did a lot of spaces planning and created a hidden office in the family room housed behind bypass barn doors. We created a seating area in the bedroom and a conversation area in the downstairs.
I loved working with our client. She knew what she wanted and was very easy to work with. We both expanded each other's horizons.
Tom Queally Photography
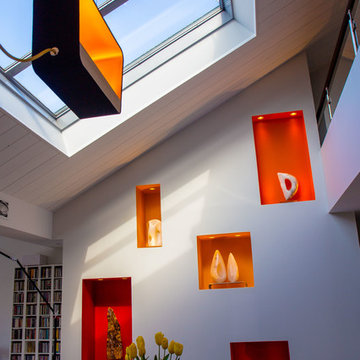
l'esprit d.couleurs
Offenes, Mittelgroßes Eklektisches Esszimmer mit grauer Wandfarbe, Eckkamin, verputzter Kaminumrandung und grauem Boden in Sonstige
Offenes, Mittelgroßes Eklektisches Esszimmer mit grauer Wandfarbe, Eckkamin, verputzter Kaminumrandung und grauem Boden in Sonstige
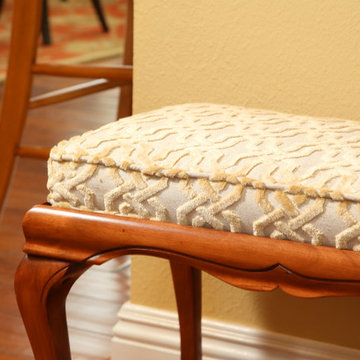
We were hired to select all new fabric, space planning, lighting, and paint colors in this three-story home. Our client decided to do a remodel and to install an elevator to be able to reach all three levels in their forever home located in Redondo Beach, CA.
We selected close to 200 yards of fabric to tell a story and installed all new window coverings, and reupholstered all the existing furniture. We mixed colors and textures to create our traditional Asian theme.
We installed all new LED lighting on the first and second floor with either tracks or sconces. We installed two chandeliers, one in the first room you see as you enter the home and the statement fixture in the dining room reminds me of a cherry blossom.
We did a lot of spaces planning and created a hidden office in the family room housed behind bypass barn doors. We created a seating area in the bedroom and a conversation area in the downstairs.
I loved working with our client. She knew what she wanted and was very easy to work with. We both expanded each other's horizons.
Tom Queally Photography
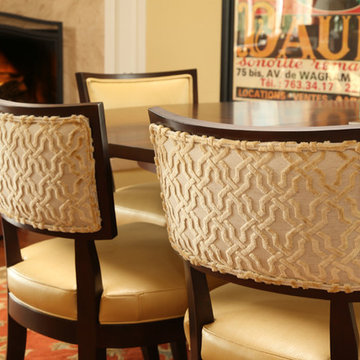
We were hired to select all new fabric, space planning, lighting, and paint colors in this three-story home. Our client decided to do a remodel and to install an elevator to be able to reach all three levels in their forever home located in Redondo Beach, CA.
We selected close to 200 yards of fabric to tell a story and installed all new window coverings, and reupholstered all the existing furniture. We mixed colors and textures to create our traditional Asian theme.
We installed all new LED lighting on the first and second floor with either tracks or sconces. We installed two chandeliers, one in the first room you see as you enter the home and the statement fixture in the dining room reminds me of a cherry blossom.
We did a lot of spaces planning and created a hidden office in the family room housed behind bypass barn doors. We created a seating area in the bedroom and a conversation area in the downstairs.
I loved working with our client. She knew what she wanted and was very easy to work with. We both expanded each other's horizons.
Tom Queally Photography
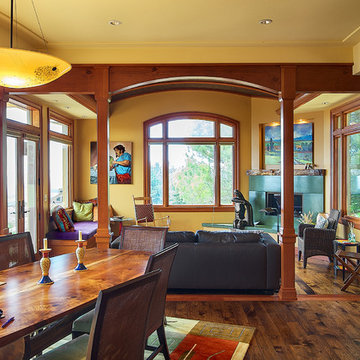
John Costill
Offenes, Mittelgroßes Stilmix Esszimmer mit gelber Wandfarbe, braunem Holzboden, Eckkamin, Kaminumrandung aus Stein und braunem Boden in San Francisco
Offenes, Mittelgroßes Stilmix Esszimmer mit gelber Wandfarbe, braunem Holzboden, Eckkamin, Kaminumrandung aus Stein und braunem Boden in San Francisco
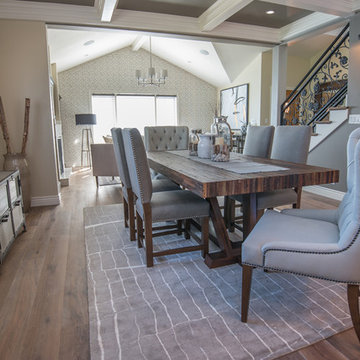
A monochromatic color scheme integrated both rooms smoothly.
Mittelgroßes Stilmix Esszimmer mit beiger Wandfarbe, Laminat, Eckkamin, gefliester Kaminumrandung und braunem Boden in San Francisco
Mittelgroßes Stilmix Esszimmer mit beiger Wandfarbe, Laminat, Eckkamin, gefliester Kaminumrandung und braunem Boden in San Francisco
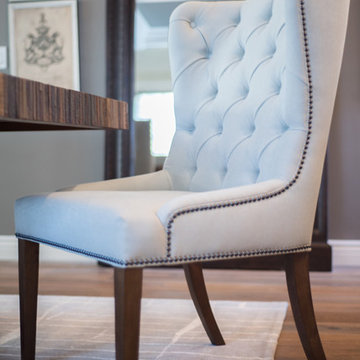
These beautiful accent chairs added the perfect cozy and classic touch to the dining room.
Mittelgroße Eklektische Wohnküche mit beiger Wandfarbe, Laminat, Eckkamin, gefliester Kaminumrandung und braunem Boden in San Francisco
Mittelgroße Eklektische Wohnküche mit beiger Wandfarbe, Laminat, Eckkamin, gefliester Kaminumrandung und braunem Boden in San Francisco
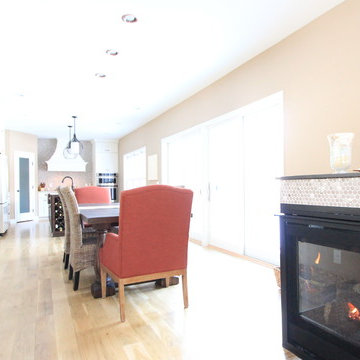
Aaron Andrusko
Offenes, Mittelgroßes Eklektisches Esszimmer mit beiger Wandfarbe, hellem Holzboden, Eckkamin, gefliester Kaminumrandung und beigem Boden in Minneapolis
Offenes, Mittelgroßes Eklektisches Esszimmer mit beiger Wandfarbe, hellem Holzboden, Eckkamin, gefliester Kaminumrandung und beigem Boden in Minneapolis
Eklektische Esszimmer mit Eckkamin Ideen und Design
3