Eklektische Esszimmer mit Wandgestaltungen Ideen und Design
Suche verfeinern:
Budget
Sortieren nach:Heute beliebt
201 – 220 von 481 Fotos
1 von 3
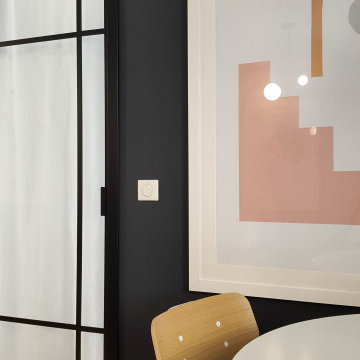
«Le Bellini» Rénovation et décoration d’un appartement de 44 m2 destiné à la location de tourisme à Strasbourg (67)
Offenes, Mittelgroßes Eklektisches Esszimmer mit schwarzer Wandfarbe, hellem Holzboden, beigem Boden und Holzwänden
Offenes, Mittelgroßes Eklektisches Esszimmer mit schwarzer Wandfarbe, hellem Holzboden, beigem Boden und Holzwänden
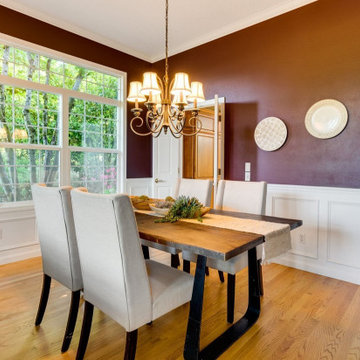
red oak hardwood floors. white wainscoting, crown molding added to update dinning room
Stilmix Wohnküche mit roter Wandfarbe, braunem Holzboden, beigem Boden und vertäfelten Wänden in Portland
Stilmix Wohnküche mit roter Wandfarbe, braunem Holzboden, beigem Boden und vertäfelten Wänden in Portland
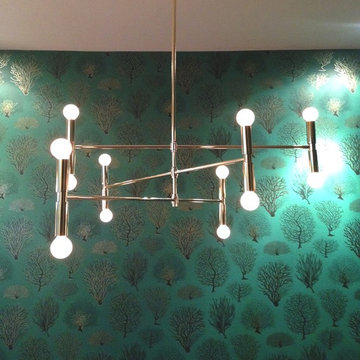
The clients desired a unique eclectic-style eating area with a focal point wall and industrial elements. We planned the space with a bold green, black and gold colour palette. We recommended a statement light that recalls the gold accents in the wallpaper. A black striking black wall creates a dramatic backdrop for the walnut wood table and deep emerald green in the wallpaper. The clients wanted a unique eclectic dining room. Mission accomplished!
Materials used:
Walnut dining table, mid-century modern wood dining chairs, brass industrial-style chandelier, modern white frosted glass light pendants, hardwood floors, industrial-style stools, Quartz counter, green, black and gold coral wallpaper, black Sherwin Williams paint, round mirror, exposed brick chimney.
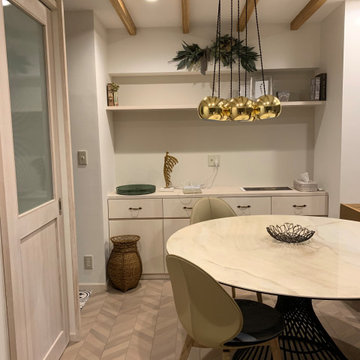
リゾートマンション
リノベーション
新たに間取り、インテリアデザイン&コーディネート
致しました。
Offenes, Kleines Stilmix Esszimmer ohne Kamin mit weißer Wandfarbe, hellem Holzboden, beigem Boden, Tapetendecke und Tapetenwänden in Sonstige
Offenes, Kleines Stilmix Esszimmer ohne Kamin mit weißer Wandfarbe, hellem Holzboden, beigem Boden, Tapetendecke und Tapetenwänden in Sonstige
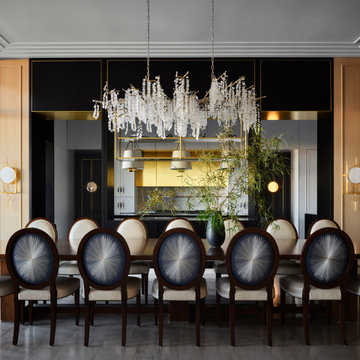
Geräumiges Stilmix Esszimmer mit Marmorboden, Kassettendecke und Wandpaneelen in Las Vegas
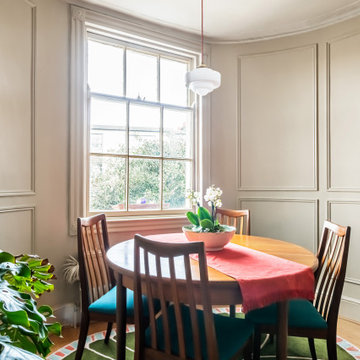
Restoring a beautiful listed building while adding in period features and character through colour and pattern.
Mittelgroßes Eklektisches Esszimmer mit beiger Wandfarbe, Kaminumrandung aus Holz und Wandpaneelen in London
Mittelgroßes Eklektisches Esszimmer mit beiger Wandfarbe, Kaminumrandung aus Holz und Wandpaneelen in London
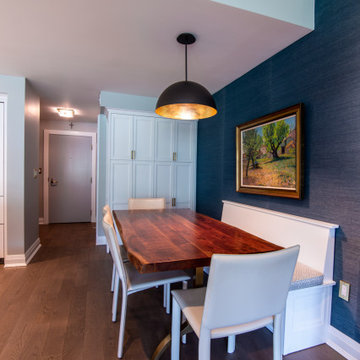
Stilmix Esszimmer mit blauer Wandfarbe, braunem Holzboden und Tapetenwänden in Philadelphia
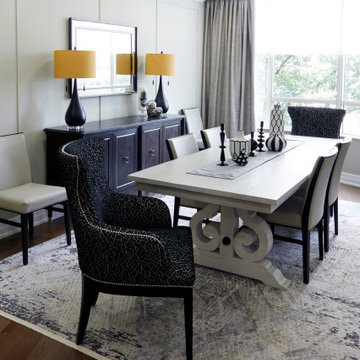
The large main area of this condo is divided into living room and dining room. With a common wall measuring 35', adding architectural detail was a priority. We installed 1/4" thick MDF strips between the existing crown and baseboard mouldings and painted them the same colour as the walls, creating a subtle panelled look.
In the dining room area, a farmhouse table is surrounded by upholstered wood-frame chairs with simple lines, while the captain's chairs are comfy, curvy, and glammed up with shiny nailheads and a black velvet abstract fabric. The white table is contrasted with an elegant charcoal buffet with silver details and topped by a vignette of curated vases and candlesticks in black and white. The area is delineated by an abstract cream and grey rug. Yellow lampshades are an unexpected jolt of colour, and harken back to the accents in the living room.
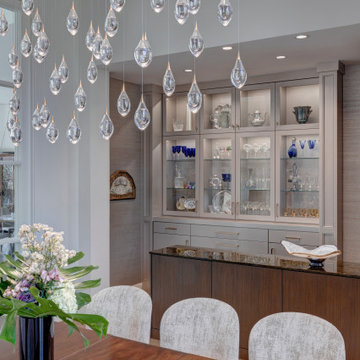
Offenes, Großes Eklektisches Esszimmer mit weißer Wandfarbe, braunem Holzboden und Tapetenwänden in Dallas
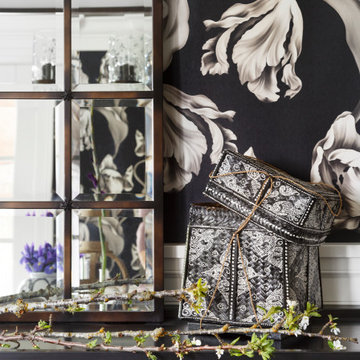
Geschlossenes, Mittelgroßes Eklektisches Esszimmer mit schwarzer Wandfarbe und Tapetenwänden in Denver
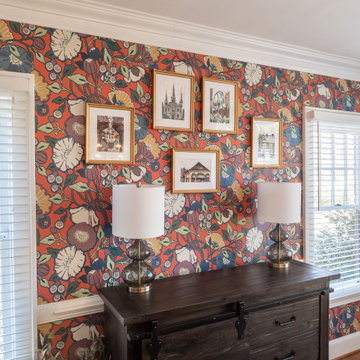
Geschlossenes, Mittelgroßes Stilmix Esszimmer mit bunten Wänden, braunem Holzboden und Tapetenwänden in Raleigh
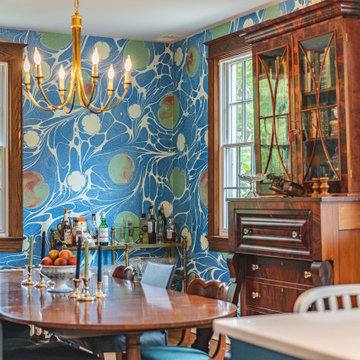
FineCraft Contractors, Inc.
Kurylas Studio
Mittelgroße Eklektische Wohnküche mit bunten Wänden, hellem Holzboden, braunem Boden und Tapetenwänden in Washington, D.C.
Mittelgroße Eklektische Wohnküche mit bunten Wänden, hellem Holzboden, braunem Boden und Tapetenwänden in Washington, D.C.
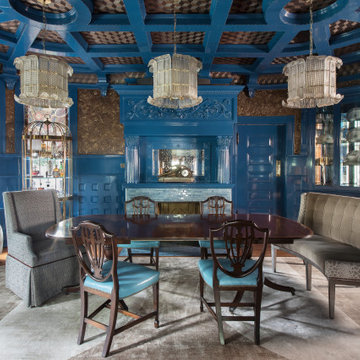
Geschlossenes, Großes Eklektisches Esszimmer mit blauer Wandfarbe, braunem Holzboden, Kamin, gefliester Kaminumrandung, braunem Boden, Kassettendecke und Tapetenwänden in St. Louis
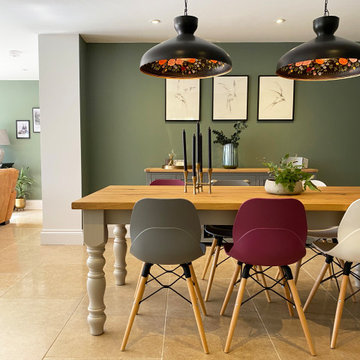
A warm and welcoming dining area in an open plan kitchen. Sage green walls, with a herring wallpaper, complementing the colours already present in the kitchen. From a bland white space to a warm and welcoming space.
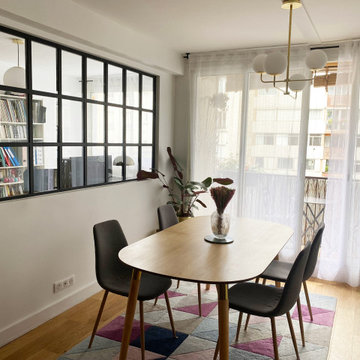
Rénovation d'une cuisine, d'un séjour et d'une salle de bain dans un appartement de 70 m2.
Création d'un meuble sur mesure à l'entrée, un bar sur mesure avec plan de travail en béton ciré et un meuble de salle d'eau sur mesure.
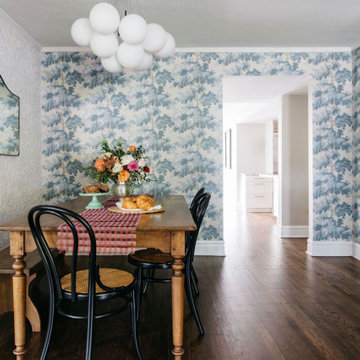
The living and dining room of a Tudor on Chicago’s North Shore becomes a colorful and whimsical spot for entertaining. The space is anchored by a European botanical wallpaper and custom farmhouse table. Painted furniture, jewel tones and vintage finds add to the interest and charm.
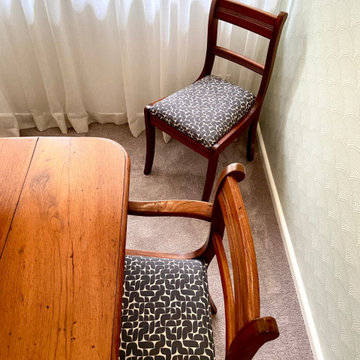
Geschlossenes, Kleines Stilmix Esszimmer ohne Kamin mit weißer Wandfarbe, Teppichboden, grauem Boden und Tapetenwänden in Sydney
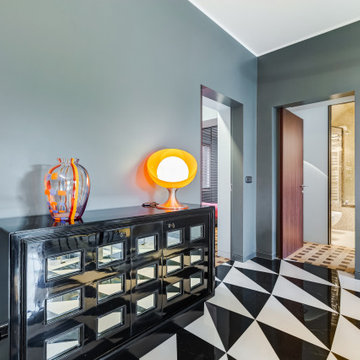
Soggiorno: boiserie in palissandro, camino a gas e TV 65". Pareti in grigio scuro al 6% di lucidità, finestre a profilo sottile, dalla grande capacit di isolamento acustico.
---
Living room: rosewood paneling, gas fireplace and 65 " TV. Dark gray walls (6% gloss), thin profile windows, providing high sound-insulation capacity.
---
Omaggio allo stile italiano degli anni Quaranta, sostenuto da impianti di alto livello.
---
A tribute to the Italian style of the Forties, supported by state-of-the-art tech systems.
---
Photographer: Luca Tranquilli
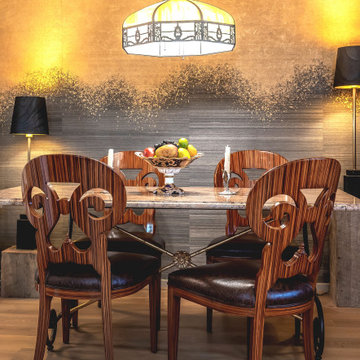
Zebra wood chairs with embossed leather seats, iron table base with granite top. Phillip Jeffries horsehair wallpaper with hand applied gold leaf detail. Oka lamps. Vintage leaded glass chandelier.
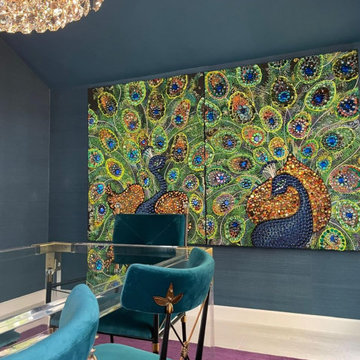
The dining room and parlor room was designed to showcase the 4'x5' bejeweled artwork. The whimsical furniture from Johnathan Adler only made this room design more special.
Eklektische Esszimmer mit Wandgestaltungen Ideen und Design
11