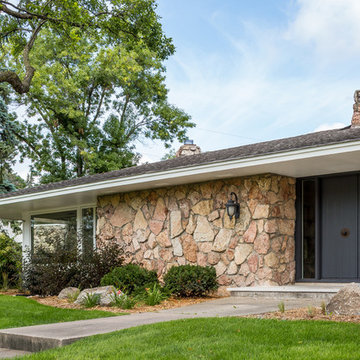Eklektische Häuser mit Walmdach Ideen und Design
Sortieren nach:Heute beliebt
41 – 60 von 384 Fotos

Interior Design: Fowler Interiors
Photography: Inspiro 8 Studios
Mittelgroßes, Zweistöckiges Eklektisches Haus mit Backsteinfassade, roter Fassadenfarbe und Walmdach in Sonstige
Mittelgroßes, Zweistöckiges Eklektisches Haus mit Backsteinfassade, roter Fassadenfarbe und Walmdach in Sonstige
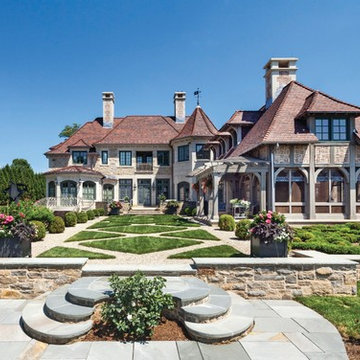
Together the landscape and the rear elevation of the house share a less formal elegance incorporating floral parterre, topiary gardens, terraces, octagonal tower and bay, timber barn, and pergola. The varying roof geometries are unified by complementary pitches and flares as well as the variegated reds of the clay tile roof.
Woodruff Brown Photography

Another view of the home from the corner of the lot. The main entry stair is prominent which will help guide people to the front door.
Großes, Vierstöckiges Eklektisches Einfamilienhaus mit Vinylfassade, blauer Fassadenfarbe, Walmdach, Misch-Dachdeckung, schwarzem Dach und Schindeln in Sonstige
Großes, Vierstöckiges Eklektisches Einfamilienhaus mit Vinylfassade, blauer Fassadenfarbe, Walmdach, Misch-Dachdeckung, schwarzem Dach und Schindeln in Sonstige
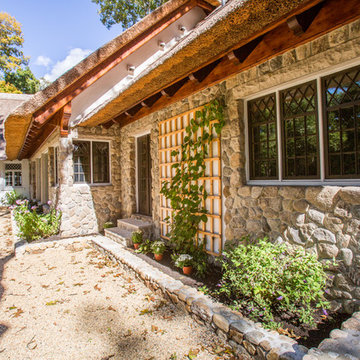
This whimsical home is reminiscent of your favorite childhood stories. It's a unique structure nestled in a wooded area outside of Boston, MA. It features an amazing thatched roof, eyebrow dormers, white stucco, and a weathered round fieldstone siding. This home looks as if it were taken right out of a fairy tale. The stone is Boston Blend Round Thin Veneer provided by Stoneyard.com.
The entrance is enhanced by a handcrafted wood beam portico complete with benches and custom details. Matching planters accentuate the limestone-trimmed windows. This gentleman's farm is replete with amazing landscapes and beautiful flowers. You can really see the passion of the contractor in every detail. The culmination of all his hard work and dedication has made this home into a castle fit for royalty.
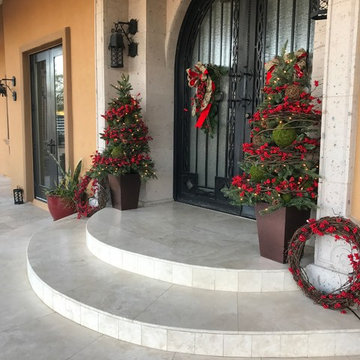
Großes, Zweistöckiges Stilmix Haus mit Putzfassade, beiger Fassadenfarbe und Walmdach in Orange County
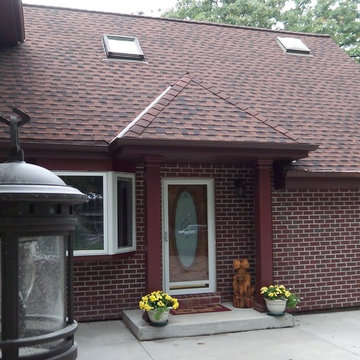
Cindy Lycholat
Kleines, Einstöckiges Stilmix Haus mit Backsteinfassade, roter Fassadenfarbe und Walmdach in Milwaukee
Kleines, Einstöckiges Stilmix Haus mit Backsteinfassade, roter Fassadenfarbe und Walmdach in Milwaukee
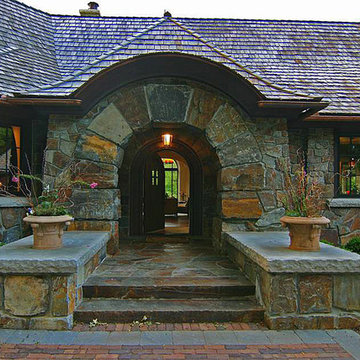
Jambo,
Großes, Zweistöckiges Stilmix Einfamilienhaus mit Steinfassade, beiger Fassadenfarbe, Walmdach und Schindeldach in Minneapolis
Großes, Zweistöckiges Stilmix Einfamilienhaus mit Steinfassade, beiger Fassadenfarbe, Walmdach und Schindeldach in Minneapolis
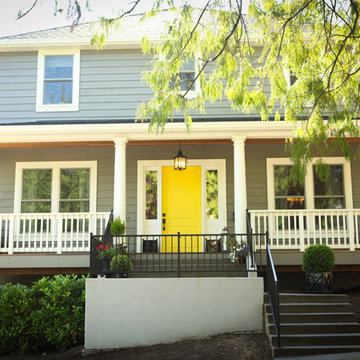
Große, Zweistöckige Stilmix Holzfassade Haus mit grauer Fassadenfarbe und Walmdach in Portland
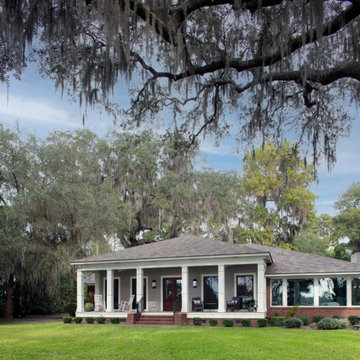
Front porch view with sapele french doors, enlarged double hung windows and large picture windows in the sunroom.
Großes, Einstöckiges Eklektisches Haus mit Schindeldach, grauer Fassadenfarbe, Walmdach, grauem Dach und Verschalung in Atlanta
Großes, Einstöckiges Eklektisches Haus mit Schindeldach, grauer Fassadenfarbe, Walmdach, grauem Dach und Verschalung in Atlanta
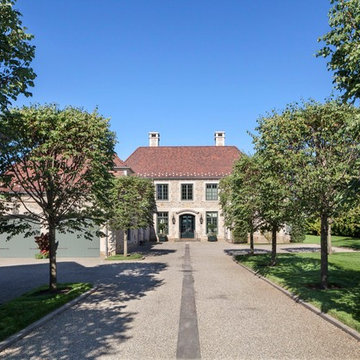
This waterfront French Eclectic home anchors a long promenade from the street. Along the formal oil-and-stone drive with granite detailing, an extensive allay of linden trees stretches toward the main façade in the distance. A detached garage and generator building flank the driveway and hint at the architecture of the house beyond.
Woodruff Brown Photography
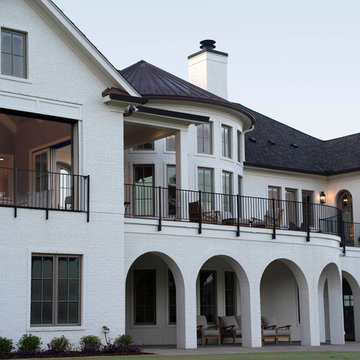
Großes, Zweistöckiges Eklektisches Einfamilienhaus mit Backsteinfassade, weißer Fassadenfarbe, Walmdach und Misch-Dachdeckung in Raleigh
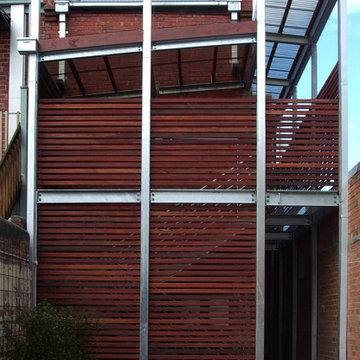
Photo: SG2 design
Mittelgroßes, Zweistöckiges Stilmix Reihenhaus mit Walmdach, bunter Fassadenfarbe, Blechdach und Backsteinfassade
Mittelgroßes, Zweistöckiges Stilmix Reihenhaus mit Walmdach, bunter Fassadenfarbe, Blechdach und Backsteinfassade
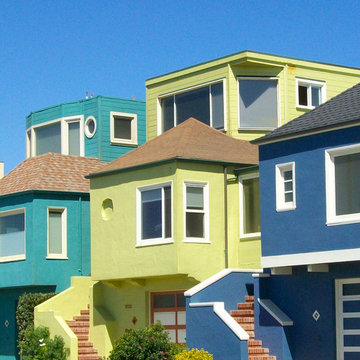
Mittelgroßes, Dreistöckiges Eklektisches Haus mit Putzfassade, bunter Fassadenfarbe und Walmdach in San Francisco
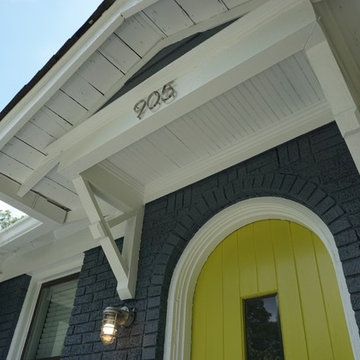
Mittelgroßes, Zweistöckiges Stilmix Haus mit Backsteinfassade, blauer Fassadenfarbe und Walmdach in Sonstige
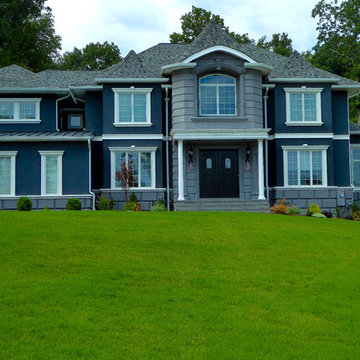
The owner of this 5,200 square foot home located in Sparta, New Jersey was looking to do something a little bit different. He was looking to flair all the roof lines and create a solid feeling structure.The core of the house is completely open two stories with just the stairway interrupting the openness. The first floor is very open with the kitchen completely open to a beautiful sitting area with a fireplace and to an oversized breakfast area which flows directly into the two story high family room which is topped off with arch top windows. Off to the side of the house projects a Conservatory that brings in the morning sun. The upstairs has an spacious Master Bedroom Suite that features a Master Den with a two sided fireplace.
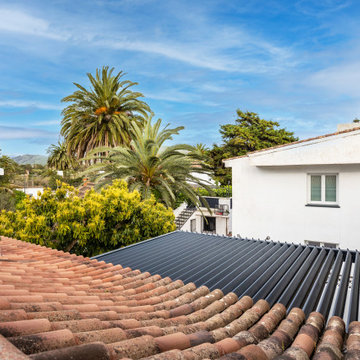
Vivienda familiar con marcado carácter de la arquitectura tradicional Canaria, que he ha querido mantener en los elementos de fachada usando la madera de morera tradicional en las jambas, las ventanas enrasadas en el exterior de fachada, pero empleando materiales y sistemas contemporáneos como la hoja oculta de aluminio, la plegable (ambas de Cortizo) o la pérgola bioclimática de Saxun. En los interiores se recupera la escalera original y se lavan los pilares para llegar al hormigón. Se unen los espacios de planta baja para crear un recorrido entre zonas de día. Arriba se conserva el práctico espacio central, que hace de lugar de encuentro entre las habitaciones, potenciando su fuerza con la máxima apertura al balcón canario a la fachada principal.
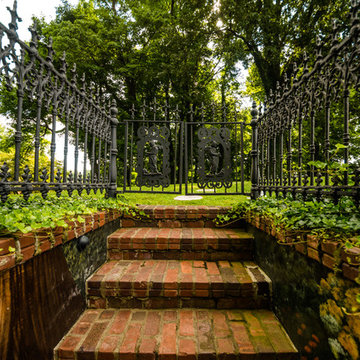
Photographer-Zachary Straw
Große, Zweistöckige Eklektische Holzfassade Haus mit weißer Fassadenfarbe und Walmdach in Indianapolis
Große, Zweistöckige Eklektische Holzfassade Haus mit weißer Fassadenfarbe und Walmdach in Indianapolis
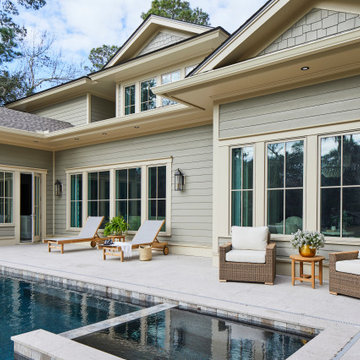
The rear facade of a new custom designed home, looking back toward the master bedroom and great room. The open door leads to the dining area and to a screened porch beyond. We designed the pool to blend with the families outdoor living lifestyle.
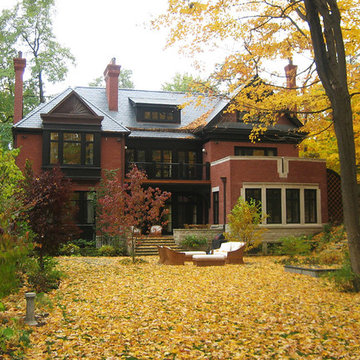
Rear Exterior
Großes, Dreistöckiges Eklektisches Haus mit Backsteinfassade, roter Fassadenfarbe und Walmdach in Toronto
Großes, Dreistöckiges Eklektisches Haus mit Backsteinfassade, roter Fassadenfarbe und Walmdach in Toronto
Eklektische Häuser mit Walmdach Ideen und Design
3
