Eklektische Hausbar mit Granit-Arbeitsplatte Ideen und Design
Suche verfeinern:
Budget
Sortieren nach:Heute beliebt
1 – 20 von 101 Fotos
1 von 3
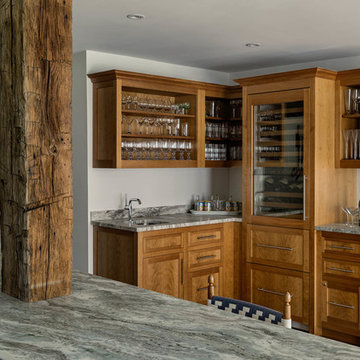
Rob Karosis: Photographer
Große Stilmix Hausbar in L-Form mit Bartresen, offenen Schränken, hellbraunen Holzschränken, Granit-Arbeitsplatte, Unterbauwaschbecken, braunem Holzboden und braunem Boden in Bridgeport
Große Stilmix Hausbar in L-Form mit Bartresen, offenen Schränken, hellbraunen Holzschränken, Granit-Arbeitsplatte, Unterbauwaschbecken, braunem Holzboden und braunem Boden in Bridgeport
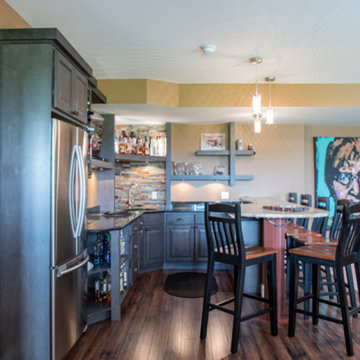
Asymmetrical floating shelves, stacked stone splash, refrigerator in niche, raised bar counter.
Eklektische Hausbar in U-Form mit Bartresen, Unterbauwaschbecken, profilierten Schrankfronten, grauen Schränken, Granit-Arbeitsplatte, bunter Rückwand und Rückwand aus Steinfliesen in Sonstige
Eklektische Hausbar in U-Form mit Bartresen, Unterbauwaschbecken, profilierten Schrankfronten, grauen Schränken, Granit-Arbeitsplatte, bunter Rückwand und Rückwand aus Steinfliesen in Sonstige
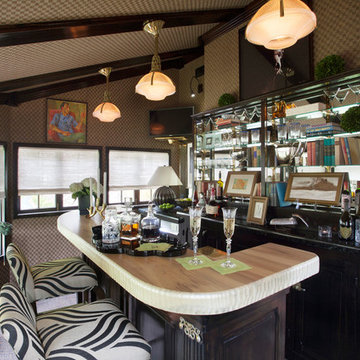
Zweizeilige, Mittelgroße Eklektische Hausbar mit Bartheke, dunklen Holzschränken, profilierten Schrankfronten, Granit-Arbeitsplatte, Teppichboden, beigem Boden, beiger Arbeitsplatte und Rückwand aus Spiegelfliesen in San Francisco

A custom bar is nestled into the curvature of the stairway. All wood is from the homeowners wood mill in Michigan. Design and Construction by Meadowlark Design + Build. Photography by Jeff Garland. Stair railing by Drew Kyte of Kyte Metalwerks.
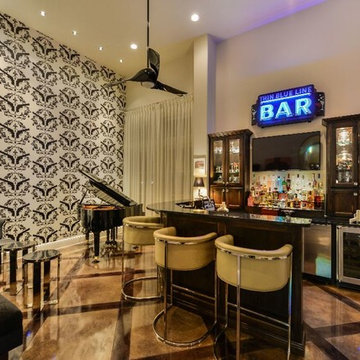
Only in Texas would you have a home bar with custom wallpaper sporting pistols!
Einzeilige, Große Stilmix Hausbar mit Bartheke, Glasfronten, dunklen Holzschränken, Granit-Arbeitsplatte und Betonboden in Austin
Einzeilige, Große Stilmix Hausbar mit Bartheke, Glasfronten, dunklen Holzschränken, Granit-Arbeitsplatte und Betonboden in Austin
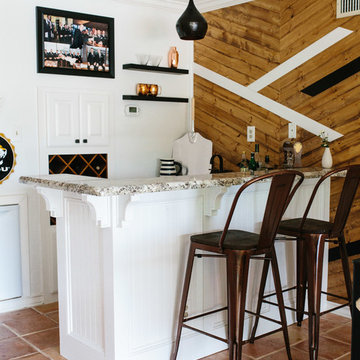
An eclectic, modern media room with bold accents of black metals, natural woods, and terra cotta tile floors. We wanted to design a fresh and modern hangout spot for these clients, whether they’re hosting friends or watching the game, this entertainment room had to fit every occasion.
We designed a full home bar, which looks dashing right next to the wooden accent wall and foosball table. The sitting area is full of luxe seating, with a large gray sofa and warm brown leather arm chairs. Additional seating was snuck in via black metal chairs that fit seamlessly into the built-in desk and sideboard table (behind the sofa).... In total, there is plenty of seats for a large party, which is exactly what our client needed.
Lastly, we updated the french doors with a chic, modern black trim, a small detail that offered an instant pick-me-up. The black trim also looks effortless against the black accents.
Designed by Sara Barney’s BANDD DESIGN, who are based in Austin, Texas and serving throughout Round Rock, Lake Travis, West Lake Hills, and Tarrytown.
For more about BANDD DESIGN, click here: https://bandddesign.com/
To learn more about this project, click here: https://bandddesign.com/lost-creek-game-room/
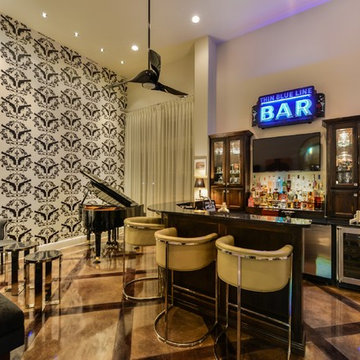
This 3,900 square foot Spanish style home was built by Sitterle Homes and designed with high ceilings, natural lighting, unique wall coverings, and contemporary interiors to show off a nice clean appeal throughout. The second floor covered balcony, large piano room and bar are just two of the many alluring areas one can forget about it all. Multiple outdoor living areas beautifully compliment a terraced rear yard design. The spacious kitchen and great room are ideal for entertaining large gatherings while the walk-thru shower of the master bathroom offer escapes resembling a trip to the spa. The distinction of style adds to the collective architectural beauty that make up the prestigious Inverness neighborhood. Located in North-central San Antonio, this three-bedroom house is only minutes from large parks, convenient shopping, healthy dining, and the Medical Center.
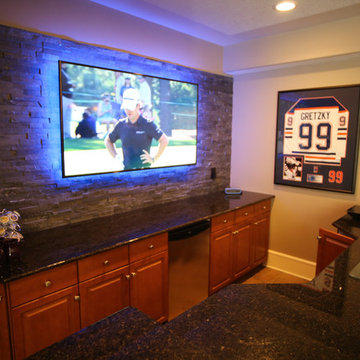
Große Stilmix Hausbar in L-Form mit braunem Holzboden, braunem Boden, Bartheke, Unterbauwaschbecken, profilierten Schrankfronten, hellbraunen Holzschränken, Granit-Arbeitsplatte, Küchenrückwand in Braun und Rückwand aus Steinfliesen in Edmonton
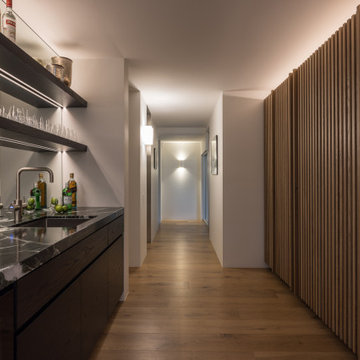
Sleek bar area with hidden pantry behind batten 'wall'.
Zweizeilige Stilmix Hausbar mit Bartresen, Unterbauwaschbecken, flächenbündigen Schrankfronten, dunklen Holzschränken, Granit-Arbeitsplatte, Rückwand aus Spiegelfliesen, hellem Holzboden und schwarzer Arbeitsplatte in Sydney
Zweizeilige Stilmix Hausbar mit Bartresen, Unterbauwaschbecken, flächenbündigen Schrankfronten, dunklen Holzschränken, Granit-Arbeitsplatte, Rückwand aus Spiegelfliesen, hellem Holzboden und schwarzer Arbeitsplatte in Sydney
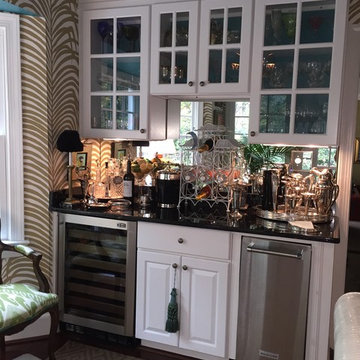
Jean Dada
Einzeilige, Kleine Stilmix Hausbar ohne Waschbecken mit Bartresen, Glasfronten, weißen Schränken, Granit-Arbeitsplatte, Rückwand aus Spiegelfliesen und Teppichboden in Raleigh
Einzeilige, Kleine Stilmix Hausbar ohne Waschbecken mit Bartresen, Glasfronten, weißen Schränken, Granit-Arbeitsplatte, Rückwand aus Spiegelfliesen und Teppichboden in Raleigh
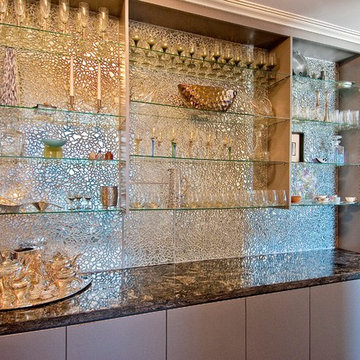
Einzeilige, Mittelgroße Stilmix Hausbar ohne Waschbecken mit Bartresen, flächenbündigen Schrankfronten, grauen Schränken, Granit-Arbeitsplatte, Rückwand aus Spiegelfliesen und Sperrholzboden in San Francisco
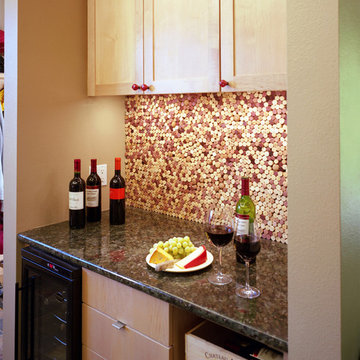
Both of these houses were on the Cool House Tour of 2008. They were newly constructed homes, designed to fit into their spot in the neighborhood and to optimize energy efficiency. They have a bit of a contemporary edge to them while maintaining a certain warmth and "homey-ness".
Project Design by Mark Lind
Project Management by Jay Gammell
Phtography by Greg Hursley in 2008
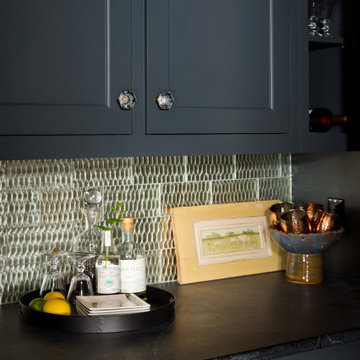
Einzeilige, Mittelgroße Eklektische Hausbar mit Bartresen, Schrankfronten mit vertiefter Füllung, blauen Schränken, Granit-Arbeitsplatte, Küchenrückwand in Grün, Rückwand aus Glasfliesen und schwarzer Arbeitsplatte in New York
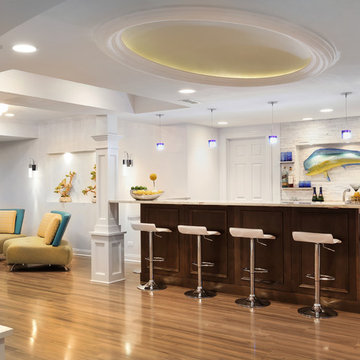
The dome ceiling isn't the only decorative element in this basement bar area. The bright colors that the tropical fish bring to the space are eye capturing and compliment the glass pendant lighting seen over the bar. With colorful accents and light color, the basement is able to remain bright and open, without the assistance of natural light.
Photo Credit: Normandy Remodeling
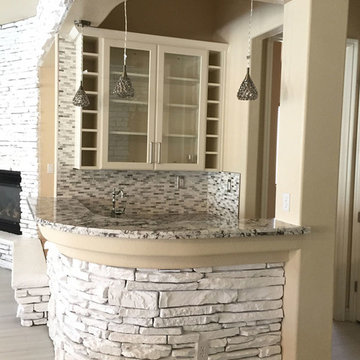
The kitchen, family room and bar area focus on modern elements with a splash of glam. We left the, previously earth toned, stacked stone walls but painted them white to blend with the new, modern feel. Granite countertops, glass front white cabinets, and the sparkly, glass mosaic tile backsplash match the kitchen. The beaded pendant lights t add a little more glam.
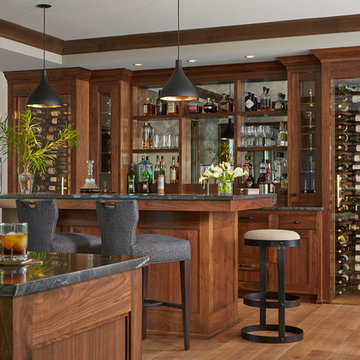
Hendel Homes
Susan Gilmore Photography
Geräumige Stilmix Hausbar mit Schrankfronten mit vertiefter Füllung, dunklen Holzschränken, Granit-Arbeitsplatte, braunem Holzboden und braunem Boden in Minneapolis
Geräumige Stilmix Hausbar mit Schrankfronten mit vertiefter Füllung, dunklen Holzschränken, Granit-Arbeitsplatte, braunem Holzboden und braunem Boden in Minneapolis
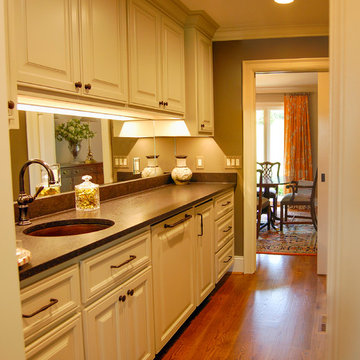
Now re-purposed into a Butlery and Bar serving the Formal Dining Room. The opposite side of the old Kitchen is closed off and is also re-purposed as a walk-in pantry serving the new location of the new Kitchen.

Bar
Einzeilige, Kleine Eklektische Hausbar ohne Waschbecken mit trockener Bar, flächenbündigen Schrankfronten, weißen Schränken, Granit-Arbeitsplatte, bunter Rückwand, Laminat, grauem Boden und schwarzer Arbeitsplatte in Sonstige
Einzeilige, Kleine Eklektische Hausbar ohne Waschbecken mit trockener Bar, flächenbündigen Schrankfronten, weißen Schränken, Granit-Arbeitsplatte, bunter Rückwand, Laminat, grauem Boden und schwarzer Arbeitsplatte in Sonstige
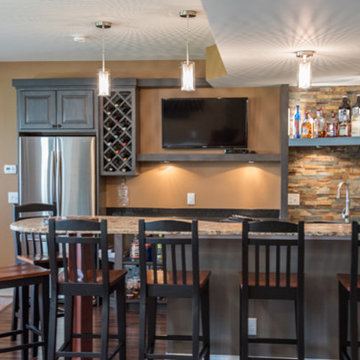
Basement bar with wine storage and floating shelves. Gray stained cabinets, built in refrigerator and raised counter.
Eklektische Hausbar in U-Form mit Bartresen, Unterbauwaschbecken, profilierten Schrankfronten, grauen Schränken, Granit-Arbeitsplatte, bunter Rückwand und Rückwand aus Steinfliesen in Sonstige
Eklektische Hausbar in U-Form mit Bartresen, Unterbauwaschbecken, profilierten Schrankfronten, grauen Schränken, Granit-Arbeitsplatte, bunter Rückwand und Rückwand aus Steinfliesen in Sonstige
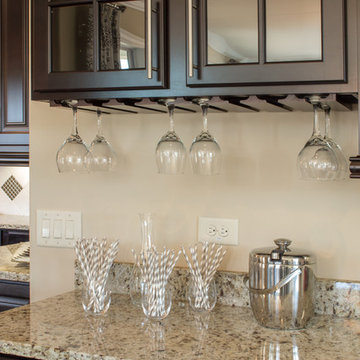
Heather Fritz
Stilmix Hausbar mit Bartresen, Glasfronten, dunklen Holzschränken und Granit-Arbeitsplatte in Atlanta
Stilmix Hausbar mit Bartresen, Glasfronten, dunklen Holzschränken und Granit-Arbeitsplatte in Atlanta
Eklektische Hausbar mit Granit-Arbeitsplatte Ideen und Design
1