Eklektische Hausbar mit hellbraunen Holzschränken Ideen und Design
Suche verfeinern:
Budget
Sortieren nach:Heute beliebt
1 – 20 von 86 Fotos
1 von 3

Rob Karosis: Photographer
Große Stilmix Hausbar in L-Form mit Bartresen, Unterbauwaschbecken, hellbraunen Holzschränken, Granit-Arbeitsplatte, braunem Holzboden, braunem Boden und Schrankfronten im Shaker-Stil in Bridgeport
Große Stilmix Hausbar in L-Form mit Bartresen, Unterbauwaschbecken, hellbraunen Holzschränken, Granit-Arbeitsplatte, braunem Holzboden, braunem Boden und Schrankfronten im Shaker-Stil in Bridgeport
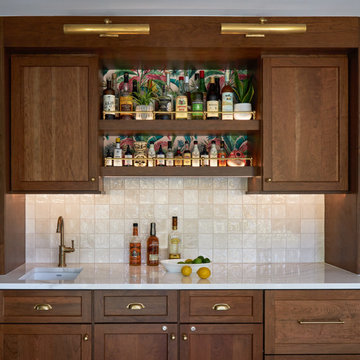
Einzeilige, Kleine Eklektische Hausbar mit Bartresen, Unterbauwaschbecken, Schrankfronten im Shaker-Stil, hellbraunen Holzschränken, Quarzwerkstein-Arbeitsplatte, Küchenrückwand in Weiß, Rückwand aus Keramikfliesen, hellem Holzboden, braunem Boden und weißer Arbeitsplatte in Chicago
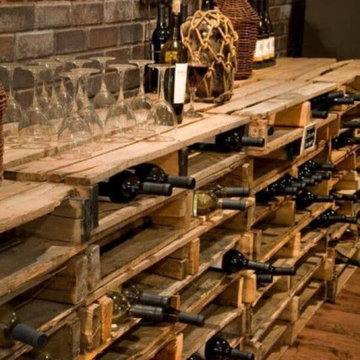
Espacios para disfrutar del vino y conservarlo con mimo y admiración.
Einzeilige, Mittelgroße Eklektische Hausbar mit trockener Bar, offenen Schränken, hellbraunen Holzschränken, braunem Holzboden und beigem Boden in Madrid
Einzeilige, Mittelgroße Eklektische Hausbar mit trockener Bar, offenen Schränken, hellbraunen Holzschränken, braunem Holzboden und beigem Boden in Madrid
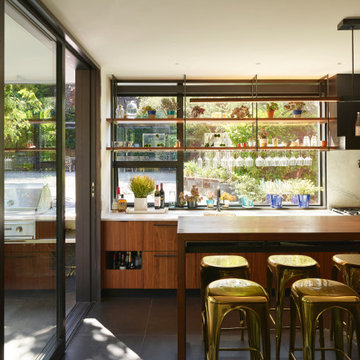
The Kitchen extends outdoors to a custom stainless steel barbecue area and steps lead from the patio up to an outdoor dining pavilion beyond.
Zweizeilige, Große Stilmix Hausbar mit Unterbauwaschbecken, flächenbündigen Schrankfronten, hellbraunen Holzschränken, Marmor-Arbeitsplatte, Küchenrückwand in Weiß, Rückwand aus Marmor, schwarzem Boden und weißer Arbeitsplatte in Seattle
Zweizeilige, Große Stilmix Hausbar mit Unterbauwaschbecken, flächenbündigen Schrankfronten, hellbraunen Holzschränken, Marmor-Arbeitsplatte, Küchenrückwand in Weiß, Rückwand aus Marmor, schwarzem Boden und weißer Arbeitsplatte in Seattle

A custom bar is nestled into the curvature of the stairway. All wood is from the homeowners wood mill in Michigan. Design and Construction by Meadowlark Design + Build. Photography by Jeff Garland. Stair railing by Drew Kyte of Kyte Metalwerks.
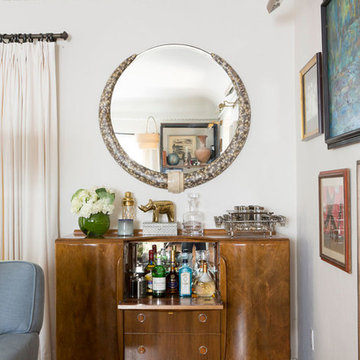
Eklektische Hausbar mit Bartresen, hellbraunen Holzschränken und dunklem Holzboden in Los Angeles
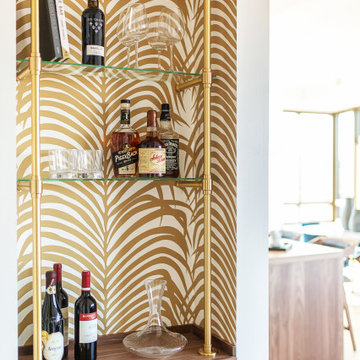
It's 5 o'clock somewhere. This happy corner is ready at any hour for festivities to begin with bold wallpaper, brass hardware, and plenty of glasses.
Kleine Stilmix Hausbar mit trockener Bar, Schrankfronten im Shaker-Stil, hellbraunen Holzschränken, Arbeitsplatte aus Holz, Küchenrückwand in Gelb, Vinylboden, grauem Boden und brauner Arbeitsplatte in Washington, D.C.
Kleine Stilmix Hausbar mit trockener Bar, Schrankfronten im Shaker-Stil, hellbraunen Holzschränken, Arbeitsplatte aus Holz, Küchenrückwand in Gelb, Vinylboden, grauem Boden und brauner Arbeitsplatte in Washington, D.C.
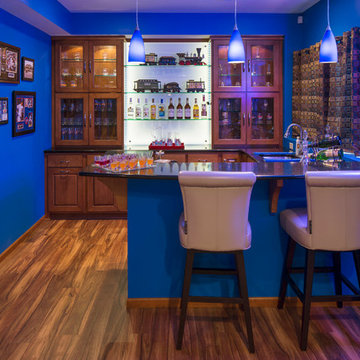
Troy Thies Photography
Einzeilige, Mittelgroße Stilmix Hausbar mit Bartresen, Unterbauwaschbecken, Glasfronten, hellbraunen Holzschränken, Quarzwerkstein-Arbeitsplatte und braunem Holzboden in Minneapolis
Einzeilige, Mittelgroße Stilmix Hausbar mit Bartresen, Unterbauwaschbecken, Glasfronten, hellbraunen Holzschränken, Quarzwerkstein-Arbeitsplatte und braunem Holzboden in Minneapolis
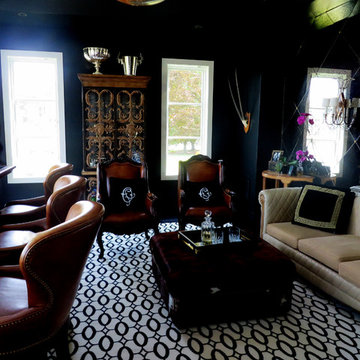
Interior Design by Catherine Lowe, ASID w/ABS Architects
Große Eklektische Hausbar in L-Form mit Bartheke, hellbraunen Holzschränken, Marmor-Arbeitsplatte und Teppichboden in Baltimore
Große Eklektische Hausbar in L-Form mit Bartheke, hellbraunen Holzschränken, Marmor-Arbeitsplatte und Teppichboden in Baltimore
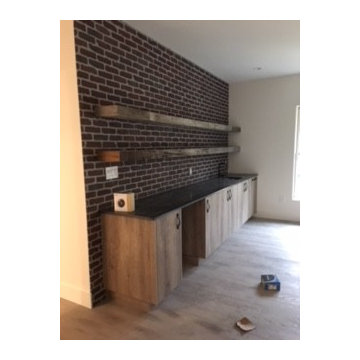
Einzeilige, Mittelgroße Stilmix Hausbar mit Bartresen, Unterbauwaschbecken, flächenbündigen Schrankfronten, hellbraunen Holzschränken, Küchenrückwand in Braun, braunem Holzboden, braunem Boden, schwarzer Arbeitsplatte und Rückwand aus Porzellanfliesen in Dallas
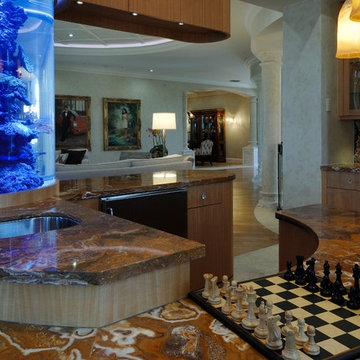
This is a close-up view of the wet bar with the living room and dining room beyond. One of the two Subzero wine refrigerators is visible in the background. There is an ice maker in the bar. The bar top is set up at two levels. One level is high enough for under cabinet appliances. The lower level acomodates chair height seating. The bar top is Onyx
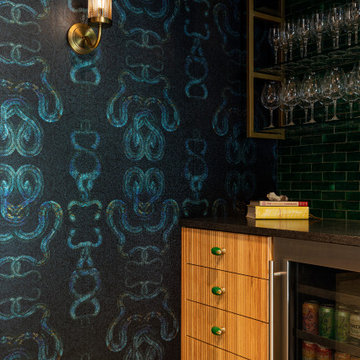
The edgy snake patterned wallpaper is the cherry on top of this basement wet bar!
Einzeilige, Große Stilmix Hausbar mit Bartresen, Unterbauwaschbecken, flächenbündigen Schrankfronten, hellbraunen Holzschränken, Quarzwerkstein-Arbeitsplatte, Küchenrückwand in Grün, Rückwand aus Keramikfliesen, Betonboden, grauem Boden und grauer Arbeitsplatte in Portland
Einzeilige, Große Stilmix Hausbar mit Bartresen, Unterbauwaschbecken, flächenbündigen Schrankfronten, hellbraunen Holzschränken, Quarzwerkstein-Arbeitsplatte, Küchenrückwand in Grün, Rückwand aus Keramikfliesen, Betonboden, grauem Boden und grauer Arbeitsplatte in Portland
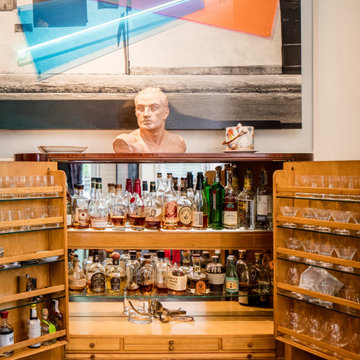
Top to bottom interior and exterior renovation of an existing Edwardian home in a park-like setting on a cul-de-sac in San Francisco. The owners enjoyed a substantial collection of paintings, sculpture and furniture collected over a lifetime, around which the project was designed. The detailing of the cabinets, fireplace surrounds and mouldings reflect the Art Deco style of their furniture collection. The white marble tile of the Master Bath features a walk-in shower and a lit onyx countertop that suffuses the room with a soft glow.
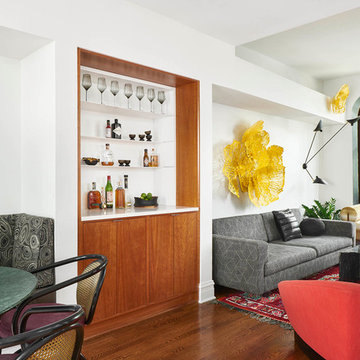
Einzeilige, Kleine Stilmix Hausbar mit flächenbündigen Schrankfronten, hellbraunen Holzschränken, Quarzwerkstein-Arbeitsplatte, Küchenrückwand in Weiß, Rückwand aus Metallfliesen, braunem Holzboden und weißer Arbeitsplatte in Chicago
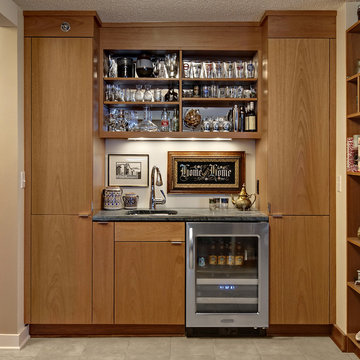
Photography by Mark Ehlen, Ehlen Creative Communications
ehlencreative@gmail.com
Einzeilige, Kleine Eklektische Hausbar mit Bartresen, Unterbauwaschbecken, flächenbündigen Schrankfronten, hellbraunen Holzschränken, Granit-Arbeitsplatte, Keramikboden, grauem Boden und grauer Arbeitsplatte in Minneapolis
Einzeilige, Kleine Eklektische Hausbar mit Bartresen, Unterbauwaschbecken, flächenbündigen Schrankfronten, hellbraunen Holzschränken, Granit-Arbeitsplatte, Keramikboden, grauem Boden und grauer Arbeitsplatte in Minneapolis
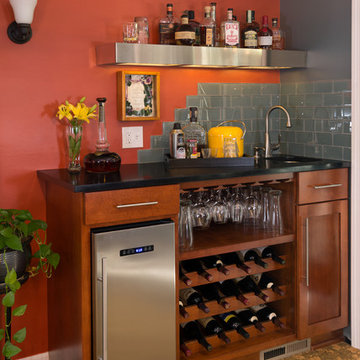
Einzeilige, Kleine Stilmix Hausbar mit Bartresen, Unterbauwaschbecken, Schrankfronten im Shaker-Stil, hellbraunen Holzschränken, Mineralwerkstoff-Arbeitsplatte, Küchenrückwand in Grau, Rückwand aus Glasfliesen und Korkboden in Sonstige
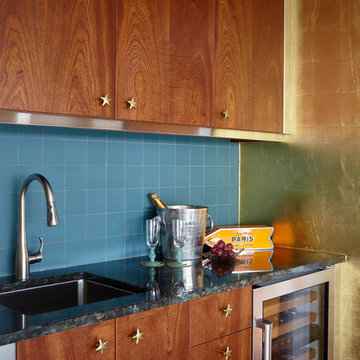
This fantastic champagne bar is on the second level of the home, overlooking the main living/entertaining space. It is a luxurious space with laboradite stone counter top and composite gold leaf walls.
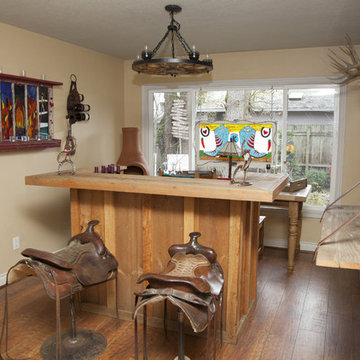
Photo: Whitney Lyons © 2012 Houzz
Einzeilige, Kleine Stilmix Hausbar mit dunklem Holzboden, Bartheke, hellbraunen Holzschränken, Arbeitsplatte aus Holz und beiger Arbeitsplatte in Portland
Einzeilige, Kleine Stilmix Hausbar mit dunklem Holzboden, Bartheke, hellbraunen Holzschränken, Arbeitsplatte aus Holz und beiger Arbeitsplatte in Portland
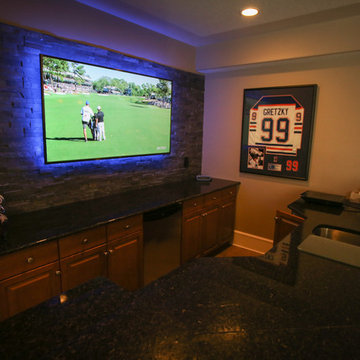
Photos by New Light Photography
Große Eklektische Hausbar in L-Form mit Unterbauwaschbecken, profilierten Schrankfronten, hellbraunen Holzschränken, Granit-Arbeitsplatte, braunem Boden, Bartheke, Küchenrückwand in Braun, Rückwand aus Steinfliesen und braunem Holzboden in Edmonton
Große Eklektische Hausbar in L-Form mit Unterbauwaschbecken, profilierten Schrankfronten, hellbraunen Holzschränken, Granit-Arbeitsplatte, braunem Boden, Bartheke, Küchenrückwand in Braun, Rückwand aus Steinfliesen und braunem Holzboden in Edmonton
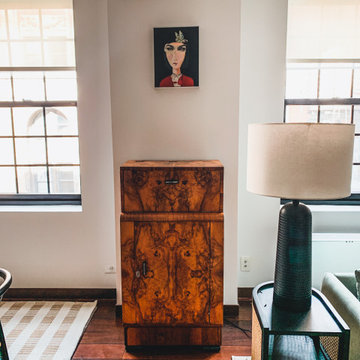
A Young Couple's Expanding Footprint
When my clients realized their new baby was going to require new space they didn't have to move very far. Three floors up they found a tastefully renovated 3 bedroom in their Art Deco Gramercy building. The apartment came complete with a timeless Henrybuilt kitchen, but the bathrooms needed a bit of work. They also needed a lot more furniture to fit the space that wouldn't make it look like a preschool. An eclectic mix of furniture was selected by my client, myself and an additional designer. An Art Deco steel door by Erik Anderson From Gunnard Design and Art Deco furniture took their cues from the building. Mid Century reproductions are mixed with modern designs from BluDot, and the Dulwich Extendable Table from Design Within Reach. Their Master Bedroom Suite was turned into a Hotel Suite.
Eklektische Hausbar mit hellbraunen Holzschränken Ideen und Design
1