Eklektische Hausbar mit Unterbauwaschbecken Ideen und Design
Suche verfeinern:
Budget
Sortieren nach:Heute beliebt
1 – 20 von 280 Fotos
1 von 3

Rob Karosis: Photographer
Große Stilmix Hausbar in L-Form mit Bartresen, Unterbauwaschbecken, hellbraunen Holzschränken, Granit-Arbeitsplatte, braunem Holzboden, braunem Boden und Schrankfronten im Shaker-Stil in Bridgeport
Große Stilmix Hausbar in L-Form mit Bartresen, Unterbauwaschbecken, hellbraunen Holzschränken, Granit-Arbeitsplatte, braunem Holzboden, braunem Boden und Schrankfronten im Shaker-Stil in Bridgeport

Mittelgroße Eklektische Hausbar in L-Form mit Bartresen, Unterbauwaschbecken, profilierten Schrankfronten, weißen Schränken, Marmor-Arbeitsplatte, Küchenrückwand in Grau, Rückwand aus Zementfliesen, dunklem Holzboden, braunem Boden und grauer Arbeitsplatte in Houston

Mittelgroße Eklektische Hausbar in U-Form mit Bartheke, Unterbauwaschbecken, Arbeitsplatte aus Holz, Vinylboden, beigem Boden und brauner Arbeitsplatte in Sonstige
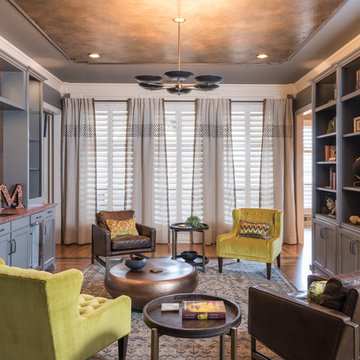
Turned an empty, unused formal living room into a hip bourbon bar and library lounge for a couple who relocated to DFW from Louisville, KY. They wanted a place they could entertain friends or just hang out and relax with a cocktail or a good book. We added the wet bar and library shelves, and kept things modern and warm, with a wink to the prohibition era. The formerly deserted room is now their favorite spot.
Photos by Michael Hunter Photography

Custom designed bar by Daniel Salzman (Salzman Design Build) and the home owner. Ann sacks glass tile for the upper shelve backs, reclaimed wood blocks for the lower bar and seating area. We used Laminam porcelain slab for the counter top to match the copper sink.

Home Bar Area
Große Eklektische Hausbar in L-Form mit Bartheke, Unterbauwaschbecken, Schrankfronten mit vertiefter Füllung, schwarzen Schränken, Arbeitsplatte aus Holz, Rückwand aus Spiegelfliesen, Betonboden, grauem Boden und brauner Arbeitsplatte in Sonstige
Große Eklektische Hausbar in L-Form mit Bartheke, Unterbauwaschbecken, Schrankfronten mit vertiefter Füllung, schwarzen Schränken, Arbeitsplatte aus Holz, Rückwand aus Spiegelfliesen, Betonboden, grauem Boden und brauner Arbeitsplatte in Sonstige
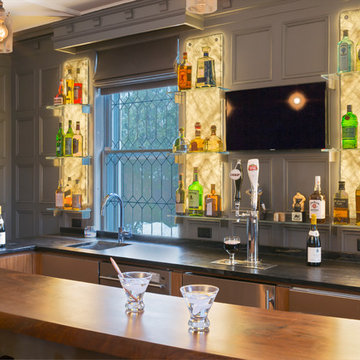
Marc J. Harary - City Architectural Photography. 914-420-9293
Zweizeilige, Große Eklektische Hausbar mit Bartheke, Unterbauwaschbecken, flächenbündigen Schrankfronten, dunklen Holzschränken, Arbeitsplatte aus Holz, Küchenrückwand in Schwarz, Rückwand aus Stein und dunklem Holzboden in New York
Zweizeilige, Große Eklektische Hausbar mit Bartheke, Unterbauwaschbecken, flächenbündigen Schrankfronten, dunklen Holzschränken, Arbeitsplatte aus Holz, Küchenrückwand in Schwarz, Rückwand aus Stein und dunklem Holzboden in New York
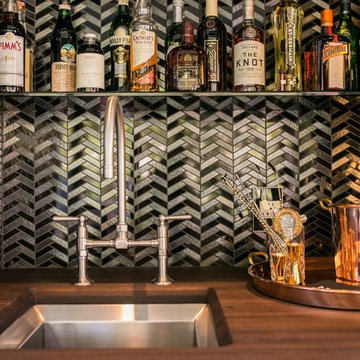
Einzeilige, Kleine Eklektische Hausbar mit Bartresen, Unterbauwaschbecken, Arbeitsplatte aus Holz, bunter Rückwand, Rückwand aus Metallfliesen und brauner Arbeitsplatte in Dallas
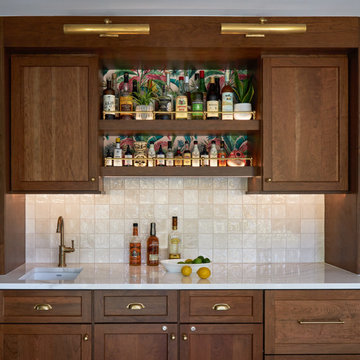
Einzeilige, Kleine Eklektische Hausbar mit Bartresen, Unterbauwaschbecken, Schrankfronten im Shaker-Stil, hellbraunen Holzschränken, Quarzwerkstein-Arbeitsplatte, Küchenrückwand in Weiß, Rückwand aus Keramikfliesen, hellem Holzboden, braunem Boden und weißer Arbeitsplatte in Chicago
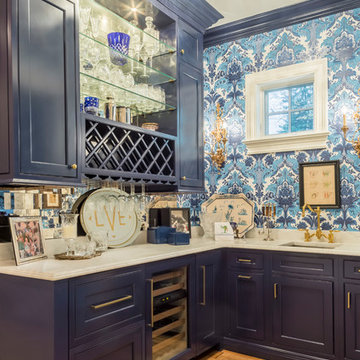
Rolfe Hokanson
Mittelgroße Stilmix Hausbar in L-Form mit Bartresen, Unterbauwaschbecken, Kassettenfronten, blauen Schränken, Marmor-Arbeitsplatte, Rückwand aus Spiegelfliesen und braunem Holzboden in Chicago
Mittelgroße Stilmix Hausbar in L-Form mit Bartresen, Unterbauwaschbecken, Kassettenfronten, blauen Schränken, Marmor-Arbeitsplatte, Rückwand aus Spiegelfliesen und braunem Holzboden in Chicago
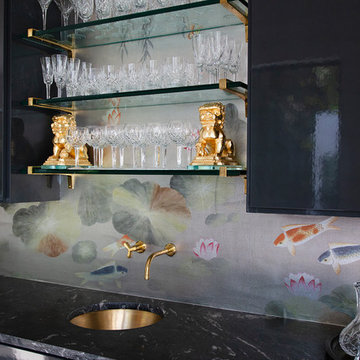
Fabulous home bar where we installed the koi wallpaper backsplash and painted the cabinets in a high-gloss black lacquer!
Einzeilige, Mittelgroße Eklektische Hausbar mit Bartresen, Unterbauwaschbecken, flächenbündigen Schrankfronten, schwarzen Schränken, Marmor-Arbeitsplatte und schwarzer Arbeitsplatte in Austin
Einzeilige, Mittelgroße Eklektische Hausbar mit Bartresen, Unterbauwaschbecken, flächenbündigen Schrankfronten, schwarzen Schränken, Marmor-Arbeitsplatte und schwarzer Arbeitsplatte in Austin
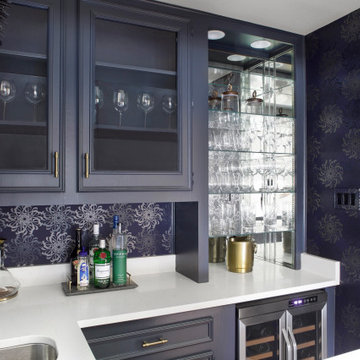
Mittelgroße Stilmix Hausbar in U-Form mit Bartresen, Unterbauwaschbecken, blauen Schränken, Quarzwerkstein-Arbeitsplatte, Küchenrückwand in Blau und weißer Arbeitsplatte in Dallas
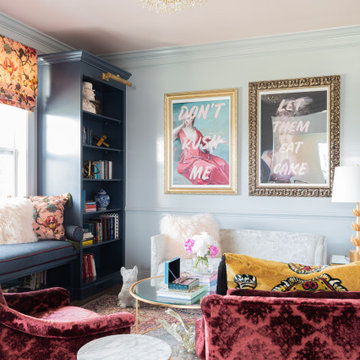
Mittelgroße Eklektische Hausbar in L-Form mit Bartresen, Unterbauwaschbecken, Kassettenfronten, blauen Schränken, Quarzit-Arbeitsplatte, Küchenrückwand in Grau, dunklem Holzboden, braunem Boden und grauer Arbeitsplatte in Philadelphia
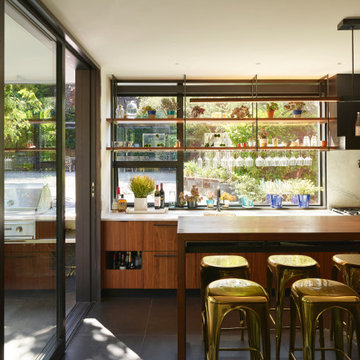
The Kitchen extends outdoors to a custom stainless steel barbecue area and steps lead from the patio up to an outdoor dining pavilion beyond.
Zweizeilige, Große Stilmix Hausbar mit Unterbauwaschbecken, flächenbündigen Schrankfronten, hellbraunen Holzschränken, Marmor-Arbeitsplatte, Küchenrückwand in Weiß, Rückwand aus Marmor, schwarzem Boden und weißer Arbeitsplatte in Seattle
Zweizeilige, Große Stilmix Hausbar mit Unterbauwaschbecken, flächenbündigen Schrankfronten, hellbraunen Holzschränken, Marmor-Arbeitsplatte, Küchenrückwand in Weiß, Rückwand aus Marmor, schwarzem Boden und weißer Arbeitsplatte in Seattle
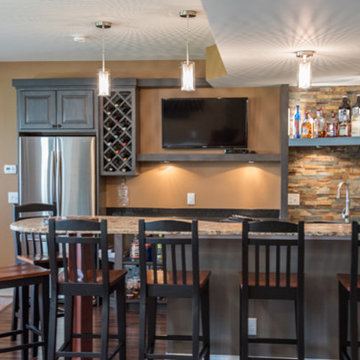
Basement bar with wine storage and floating shelves. Gray stained cabinets, built in refrigerator and raised counter.
Eklektische Hausbar in U-Form mit Bartresen, Unterbauwaschbecken, profilierten Schrankfronten, grauen Schränken, Granit-Arbeitsplatte, bunter Rückwand und Rückwand aus Steinfliesen in Sonstige
Eklektische Hausbar in U-Form mit Bartresen, Unterbauwaschbecken, profilierten Schrankfronten, grauen Schränken, Granit-Arbeitsplatte, bunter Rückwand und Rückwand aus Steinfliesen in Sonstige
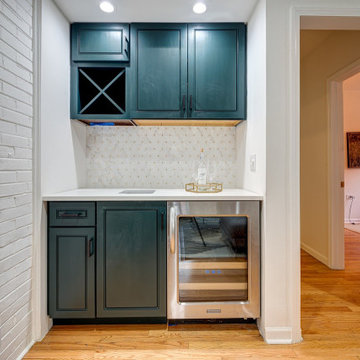
This beautiful tri level townhome nestled in the heart of Lincoln Park Chicago needed some of our design love and TLC. The owners were ready to sell, so The Dowell Group at Berkshire Hathaway hired us to come in and help.
We redid all the finishes top to bottom with refreshed original wood flooring, paint, lighting, new kitchen cabinets, updating the master bathroom, painting the bar and bath cabinets, quartz counters and more. We gave it a facelift to show a little love for our clients home that was about to hit the market. The finishes we chose were not what they personally liked, however what buyers are looking for and willing to pay more for.
We are proud to present our Lincoln Park Modern Farmhouse.
Designed by Flat Pack Kitchen Design, Melinda Cabanilla
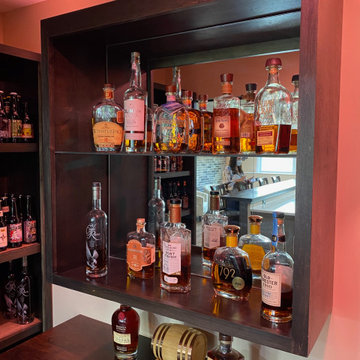
Mittelgroße Stilmix Hausbar in U-Form mit Bartheke, Unterbauwaschbecken, Arbeitsplatte aus Holz, Vinylboden, beigem Boden und brauner Arbeitsplatte in Sonstige
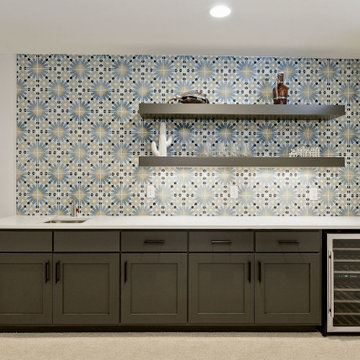
We were able to acheive the masculine modern look with the cabintery color and hardware, while incoporating the colorful spirit of these homeowners with the beautiful backsplash tile.
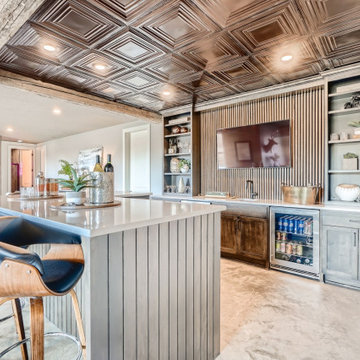
L shaped island for lots of seating.
Große Stilmix Hausbar in L-Form mit Bartresen, Unterbauwaschbecken, Schrankfronten im Shaker-Stil, dunklen Holzschränken, Quarzwerkstein-Arbeitsplatte, Küchenrückwand in Braun, Betonboden, grauem Boden und grauer Arbeitsplatte in Minneapolis
Große Stilmix Hausbar in L-Form mit Bartresen, Unterbauwaschbecken, Schrankfronten im Shaker-Stil, dunklen Holzschränken, Quarzwerkstein-Arbeitsplatte, Küchenrückwand in Braun, Betonboden, grauem Boden und grauer Arbeitsplatte in Minneapolis

A custom bar is nestled into the curvature of the stairway. All wood is from the homeowners wood mill in Michigan. Design and Construction by Meadowlark Design + Build. Photography by Jeff Garland. Stair railing by Drew Kyte of Kyte Metalwerks.
Eklektische Hausbar mit Unterbauwaschbecken Ideen und Design
1