Eklektische Küchen mit schwarzen Elektrogeräten Ideen und Design
Suche verfeinern:
Budget
Sortieren nach:Heute beliebt
21 – 40 von 1.513 Fotos
1 von 3

Les meubles d'origine en chêne massif ont été conservés et repeints en noir mat. L’îlot central a été chiné et repeint en noir mat, une planche recouverte de carrelage façon carreaux de ciment sert de plan de travail supplémentaire et de table pour le petit déjeuner. Crédence en feuille de pierre et sol en vinyle gris façon béton ciré. La cuisine est séparée du salon par une verrière en métal noir.
Photo : Séverine Richard (Meero)
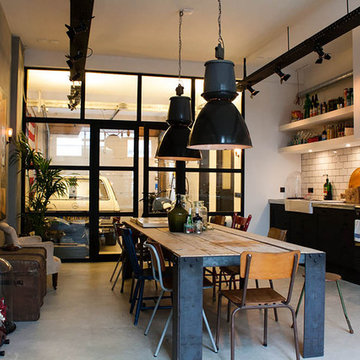
Photo: Louise de Miranda © 2014 Houzz
Design: Bricks Amsterdam
Einzeilige Stilmix Wohnküche mit Landhausspüle, offenen Schränken, weißen Schränken, Küchenrückwand in Weiß, Rückwand aus Metrofliesen und schwarzen Elektrogeräten in Amsterdam
Einzeilige Stilmix Wohnküche mit Landhausspüle, offenen Schränken, weißen Schränken, Küchenrückwand in Weiß, Rückwand aus Metrofliesen und schwarzen Elektrogeräten in Amsterdam

Große Stilmix Wohnküche mit Einbauwaschbecken, flächenbündigen Schrankfronten, blauen Schränken, Granit-Arbeitsplatte, Küchenrückwand in Blau, Rückwand aus Keramikfliesen, schwarzen Elektrogeräten, hellem Holzboden und grauer Arbeitsplatte in London

We went dark on the cabinets to integrate with the rest of the house, added a traditional runner with colors that tie in the dining room and lots of earth-toned, hand-made accessories to soften the kitchen and make it more approachable.

This kitchen in Fishtown, Philadelphia features Sherwin Williams rainstorm blue painted perimeter cabinets with Namib white quartzite countertop. An oak island with panda quartzite countertop includes apron front sink, trash pull out and open display cabinet. Brass hardware accents and black appliances are also featured throughout the kitchen.

The kitchen was transformed by removing the entire back wall, building a staircase leading to the basement below and creating a glass box over it opening it up to the back garden.The deVol kitchen has Studio Green shaker cabinets and reeded glass. The splash back is aged brass and the worktops are quartz marble and reclaimed school laboratory iroko worktop for the island. The kitchen has reclaimed pine pocket doors leading onto the breakfast room.
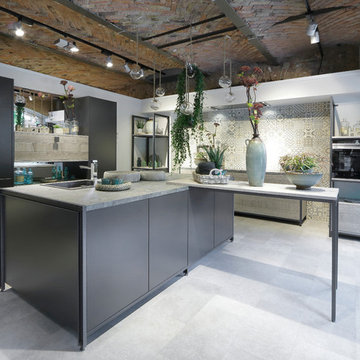
Große Stilmix Küche in grau-weiß mit Einbauwaschbecken, flächenbündigen Schrankfronten, schwarzen Schränken, Kücheninsel, Betonarbeitsplatte, Rückwand aus Spiegelfliesen und schwarzen Elektrogeräten in Stuttgart

Zweizeilige Eklektische Küche mit Unterbauwaschbecken, flächenbündigen Schrankfronten, blauen Schränken, bunter Rückwand, schwarzen Elektrogeräten, braunem Holzboden, Kücheninsel, braunem Boden, grauer Arbeitsplatte und gewölbter Decke in London

Dustin Coughlin
Mittelgroße Stilmix Wohnküche in L-Form mit Unterbauwaschbecken, Glasfronten, hellen Holzschränken, Speckstein-Arbeitsplatte, Küchenrückwand in Weiß, Rückwand aus Mosaikfliesen, schwarzen Elektrogeräten, Schieferboden, Halbinsel und schwarzem Boden in Philadelphia
Mittelgroße Stilmix Wohnküche in L-Form mit Unterbauwaschbecken, Glasfronten, hellen Holzschränken, Speckstein-Arbeitsplatte, Küchenrückwand in Weiß, Rückwand aus Mosaikfliesen, schwarzen Elektrogeräten, Schieferboden, Halbinsel und schwarzem Boden in Philadelphia
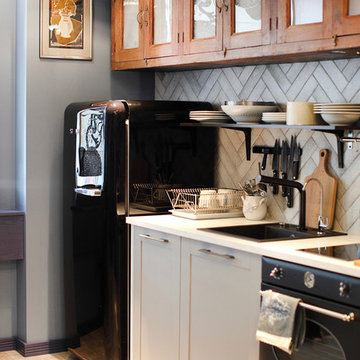
Дизайнер - Марина Чернова
Фотограф - Ирина Быкова
Offene, Einzeilige, Kleine Stilmix Küche mit Einbauwaschbecken, grauen Schränken, Küchenrückwand in Grau, schwarzen Elektrogeräten und hellem Holzboden in Sankt Petersburg
Offene, Einzeilige, Kleine Stilmix Küche mit Einbauwaschbecken, grauen Schränken, Küchenrückwand in Grau, schwarzen Elektrogeräten und hellem Holzboden in Sankt Petersburg
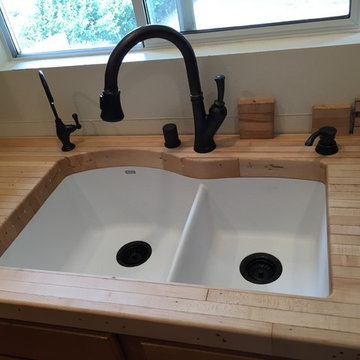
Rethink Contracting replaced formica counters with Reclaimed Bowling Lanes taken from the recently torn down Wagon Wheel Bowling alley of Oxnard.
Mittelgroße Eklektische Wohnküche ohne Insel in U-Form mit Unterbauwaschbecken, profilierten Schrankfronten, hellen Holzschränken, Arbeitsplatte aus Holz, schwarzen Elektrogeräten und braunem Holzboden in Santa Barbara
Mittelgroße Eklektische Wohnküche ohne Insel in U-Form mit Unterbauwaschbecken, profilierten Schrankfronten, hellen Holzschränken, Arbeitsplatte aus Holz, schwarzen Elektrogeräten und braunem Holzboden in Santa Barbara

We are in New York City, in a wonderful vintage apartment in the luxury Upper East Side district, overlooking Central Park. New York designer Julie Hillman, in collaboration with Peter Pennoyer Architects, designed a kitchen with professional performance that was perfectly integrated with the home’s eclectic furnishing full of precious vintage details.
In this elegant project, Officine Gullo created the kitchen and its furnishings by applying custom solutions
that allowed the designers to meet the needs and wishes of the client. In fact, the kitchen was designed to
be experienced in everyday life, as Julie Hillman tells us:
“We wanted a space that could act as a kitchen but could visually appear as a room. The challenge was
to separate the professional kitchen from the family space, but at the same time make it practical and in
tune with the rest of the environment.”
In the environment thus designed, the cooking area plays a prominent role, and Officine Gullo’s OG
Professional stove is the protagonist. It is a professional high-tech cooking unit extremely functional and
extremely versatile, offering multiple cooking methods thanks to its large dimensions that allow the
preparation of dishes even for several guests. The two ovens available, one static and one ventilated, allow
simultaneous cooking, while the hob is equipped with maxi burners and a ribbed frytop.
A custom-made hood, with metal frame, glass panels and LED lights, was manufactured by Officine
Gullo and installed above the cooking area. Custom wall cabinets and under-top drawers complete the
furnishings with matching design.
The large window illuminates the sink with marble top, hosting also the dishwasher. The central island
is dedicated to washing as well. Made of wood and marble, in addition to the integrated sink, it features
drawers, some of which are refrigerated.
Julie commented on the choice of materials and finishes, saying:
“I love unusual combinations of different materials, so we chose Jet Black (RAL 9005) for the kitchen and
the special finish in dark burnished brass for the frames for their industrial look, and a natural polished
oak colour, matching the same hue of the parquet, for the wooden sections.”
ABOUT JULIE HILLMAN
Julie Hillman’s approach to designing residential spaces focuses on a thoughtful curation of collectible
items that speak to both the client’s unique interests and her eclectic aesthetic. She cultivates a creative
dialogue between the architects, artisans, and craftsmen to ensure that each home tells its own story. She
believes there should be harmony in every room in a home, and the best way to achieve this is to create
a subtle yet unexpected mix of decorative and functional arts. She feels that every item in a room should
be in conversation with one another while maintaining its own significance. Julie’s goal is to help each
home possess a distinctive, timeless, and unique style that is not based on any specific criteria, but on the
collaborative vision of designer and client.

Cuisine noire avec crédence et plan de travail de style marbre vert. Ambiance chic et éclectique.
Offene, Einzeilige Stilmix Küche ohne Insel mit Unterbauwaschbecken, Kassettenfronten, schwarzen Schränken, Marmor-Arbeitsplatte, Küchenrückwand in Grün, Rückwand aus Marmor, schwarzen Elektrogeräten, hellem Holzboden und grüner Arbeitsplatte in Paris
Offene, Einzeilige Stilmix Küche ohne Insel mit Unterbauwaschbecken, Kassettenfronten, schwarzen Schränken, Marmor-Arbeitsplatte, Küchenrückwand in Grün, Rückwand aus Marmor, schwarzen Elektrogeräten, hellem Holzboden und grüner Arbeitsplatte in Paris

Миниатюрная квартира-студия площадью 28 метров в Москве с гардеробной комнатой, просторной кухней-гостиной и душевой комнатой с естественным освещением.
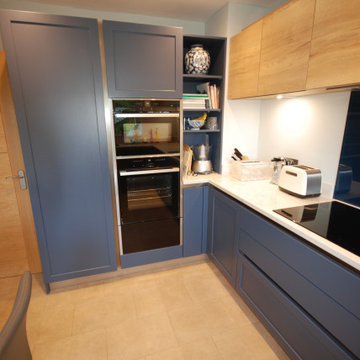
Fusion Linear handleless kitchen by Saffron Interiors. Base units - Shaker smooth painted in Farrow & Ball 'Stiffkey Blue' and contrasting units in Halifax Oak Synchronised Melamine. Worktop is 30mm Opal Carrara quartz with the small custom table topped with 50mm pp edged laminate in Chalk Ceramic.

Kleine Stilmix Wohnküche in U-Form mit Waschbecken, beigen Schränken, Laminat-Arbeitsplatte, Küchenrückwand in Gelb, schwarzen Elektrogeräten, Laminat, Kücheninsel, schwarzem Boden und schwarzer Arbeitsplatte in Bordeaux
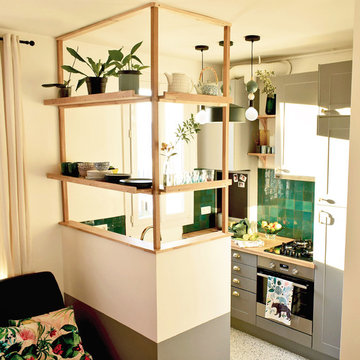
Laura Garcia
Offene, Zweizeilige, Kleine Eklektische Küche mit Unterbauwaschbecken, grauen Schränken, Arbeitsplatte aus Holz, Küchenrückwand in Grün, Rückwand aus Terrakottafliesen, schwarzen Elektrogeräten, Terrazzo-Boden, Kücheninsel und weißem Boden in Paris
Offene, Zweizeilige, Kleine Eklektische Küche mit Unterbauwaschbecken, grauen Schränken, Arbeitsplatte aus Holz, Küchenrückwand in Grün, Rückwand aus Terrakottafliesen, schwarzen Elektrogeräten, Terrazzo-Boden, Kücheninsel und weißem Boden in Paris
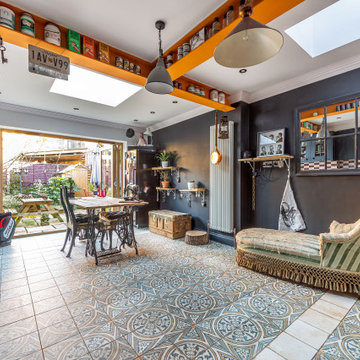
Einzeilige Stilmix Wohnküche ohne Insel mit Landhausspüle, Schrankfronten im Shaker-Stil, grauen Schränken, Arbeitsplatte aus Holz, bunter Rückwand, Rückwand aus Keramikfliesen, schwarzen Elektrogeräten, Porzellan-Bodenfliesen, buntem Boden und freigelegten Dachbalken in London
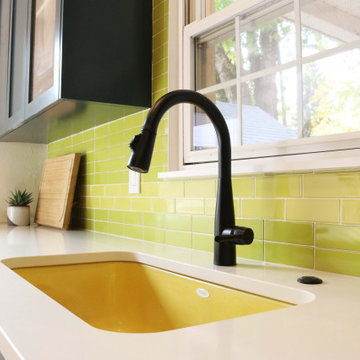
2x6 Ceramic Tile in Chartreuse with an accent stripe of Frond creates a lively lemon-lime effect that positively glows in this light-drenched space.
DESIGN
Ethos Design And Remodel
PHOTOS
Ethos Design And Remodel
TILE SHOWN
Chartreuse 2 x 6 Frond 2 x 6
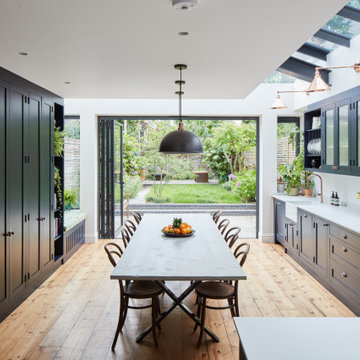
Large airy open plan kitchen, flooded with natural light opening onto the garden. Hand made timber units, with feature copper lights, antique timber floor and window seat.
Eklektische Küchen mit schwarzen Elektrogeräten Ideen und Design
2