Eklektische Terrassen mit Sichtschutz Ideen und Design
Suche verfeinern:
Budget
Sortieren nach:Heute beliebt
1 – 19 von 19 Fotos
1 von 3
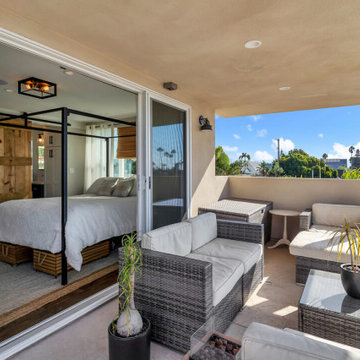
A balcony attached to the master bedroom allows the occupant to admire the scenery around them.
Kleine, Überdachte Eklektische Terrasse in der 1. Etage mit Sichtschutz und Drahtgeländer in San Diego
Kleine, Überdachte Eklektische Terrasse in der 1. Etage mit Sichtschutz und Drahtgeländer in San Diego
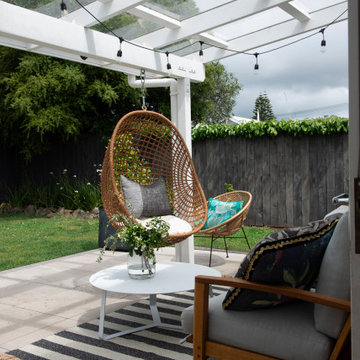
Mittelgroße Stilmix Pergola Terrasse hinter dem Haus, im Erdgeschoss mit Sichtschutz in Auckland
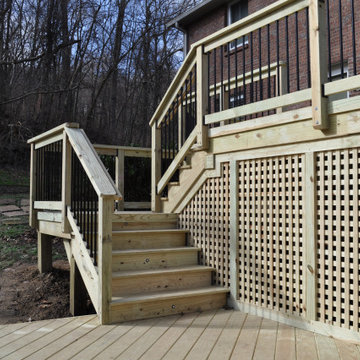
Last but certainly not least, we installed custom wooden lattice panels to hide the under deck area and provide a heightened level of privacy.
Geräumige Eklektische Terrasse hinter dem Haus mit Sichtschutz in Nashville
Geräumige Eklektische Terrasse hinter dem Haus mit Sichtschutz in Nashville
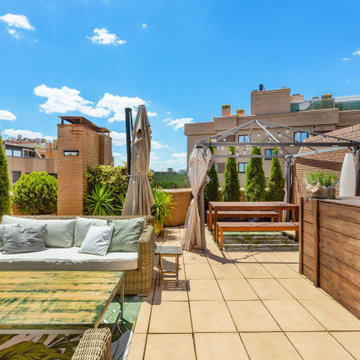
La terraza es el salón exterior, amueblado para tres ambientes, cenador, sofas y barra, y rodeado de arbustos de hoja perenne que aguantan frio y calor para poder darle uso todo el año

Una terrazza non utilizzata, trasformata in una piccola oasi di calma e relax. Un piccolo spazio all'aperto per gustarsi un drink sotto il cielo stellato, circondati dal verde.
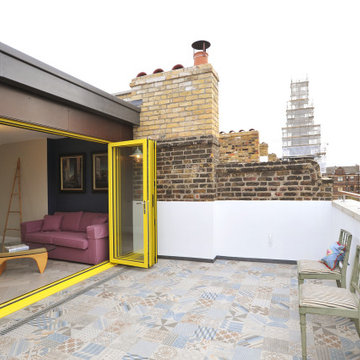
The living room opens up to the large tiled balcony.
Große, Unbedeckte Eklektische Dachterrasse im Dach mit Sichtschutz in London
Große, Unbedeckte Eklektische Dachterrasse im Dach mit Sichtschutz in London
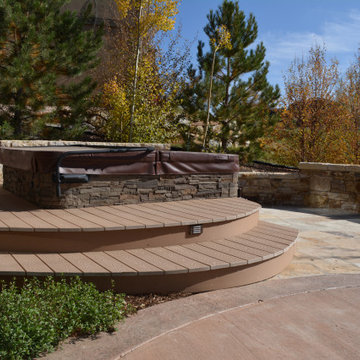
This hot tub features a small custom built deck that serves as deck steps
Mittelgroße Stilmix Terrasse hinter dem Haus, im Erdgeschoss mit Sichtschutz in Denver
Mittelgroße Stilmix Terrasse hinter dem Haus, im Erdgeschoss mit Sichtschutz in Denver
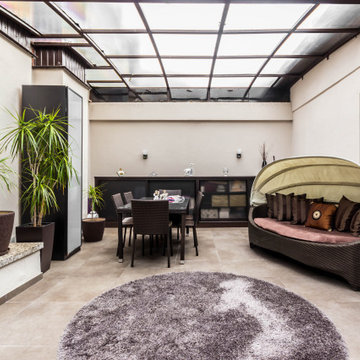
Mittelgroße, Überdachte Eklektische Dachterrasse im Dach mit Sichtschutz in Sonstige
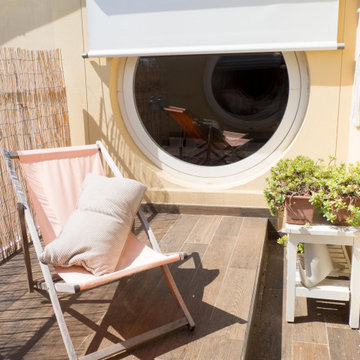
La mansarda ruota attorno ad una piccola terrazza su cui aprono grandi finestre rotonde, dando vita ad uno spazio fortemente caratterizzato. Per permettere l'oscuramento di queste aperture sono state montate delle tende a rullo esterne.
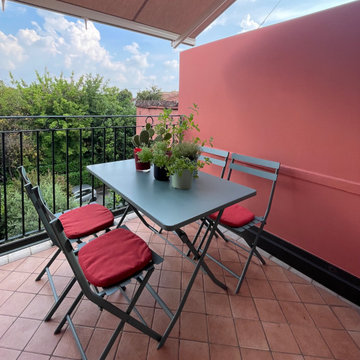
Il bel terrazzo è stato arricchito con vasi di piante aromatiche e un bel tavolo da pranzo con sedie da giardino
Eklektische Dachterrasse im Dach mit Sichtschutz, Markisen und Stahlgeländer in Sonstige
Eklektische Dachterrasse im Dach mit Sichtschutz, Markisen und Stahlgeländer in Sonstige
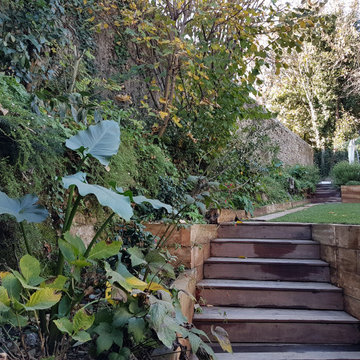
Mittelgroße, Unbedeckte Stilmix Terrasse hinter dem Haus, im Erdgeschoss mit Sichtschutz in Nantes
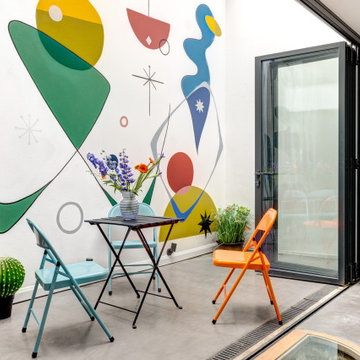
creation of an enclosed courtyard with bright wall mural and colourful furniture
Große Eklektische Terrasse im Innenhof, im Erdgeschoss mit Sichtschutz in Sussex
Große Eklektische Terrasse im Innenhof, im Erdgeschoss mit Sichtschutz in Sussex
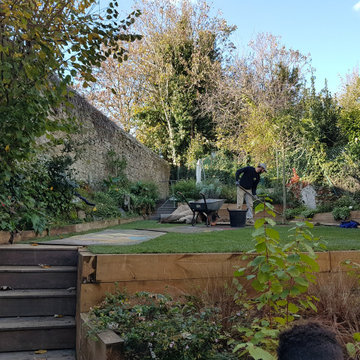
Mittelgroße, Unbedeckte Stilmix Terrasse hinter dem Haus, im Erdgeschoss mit Sichtschutz in Nantes
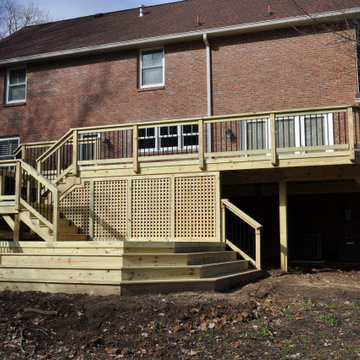
Archadeck of Nashville comes to the rescue with this stunning, bi-level custom deck design. The deck is built from Southern pressure-treated pine and features a stunning parting board adding dynamic aesthetics. The new deck is spacious enough for whatever the homeowners have in mind, from entertaining to sunsets for two. The deck is accessible from all areas of the home’s second story. This allows the deck to be conveniently used as an extension of the home’s interior when hosting family and friends.
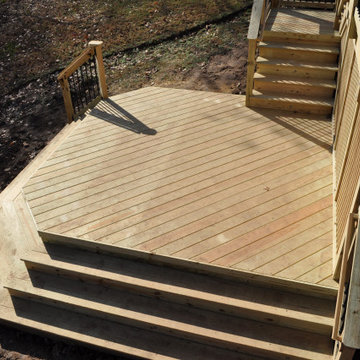
Every deck we build is different. Each design we create is as unique as the clients we are building them for. Whether you choose a wooden or low-maintenance decking material we can help guide you on which will function best with your specific needs. We pride ourselves on knowing how to make your outdoor space perfect before we even break ground.
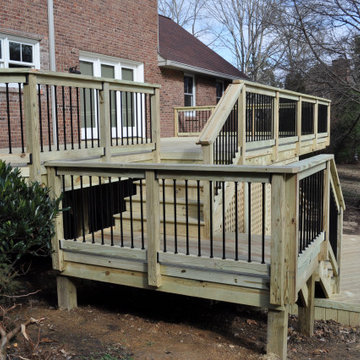
We used Deckorators black aluminum railing to add contrast to the design. The lower level of the deck makes the perfect transition into their spacious backyard. Archadeck of Nashville added integrated LED stair lighting to the project for safety and ambiance in the evening.
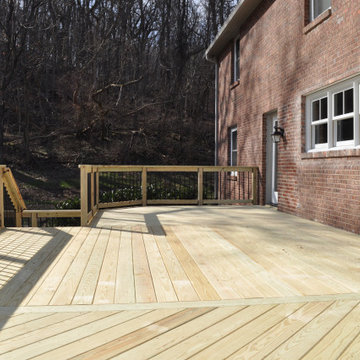
Every deck we build is different. Each design we create is as unique as the clients we are building them for. Whether you choose a wooden or low-maintenance decking material we can help guide you on which will function best with your specific needs. We pride ourselves on knowing how to make your outdoor space perfect before we even break ground.
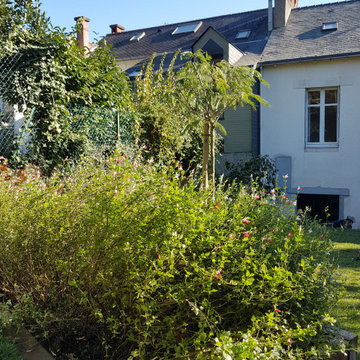
Mittelgroße, Unbedeckte Stilmix Terrasse hinter dem Haus, im Erdgeschoss mit Sichtschutz in Nantes
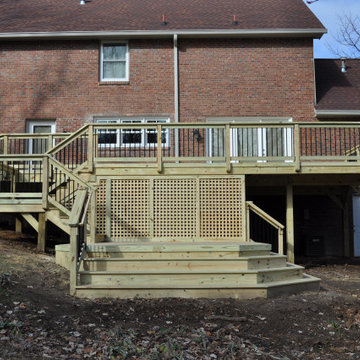
Archadeck of Nashville comes to the rescue with this stunning, bi-level custom deck design. The deck is built from Southern pressure-treated pine and features a stunning parting board adding dynamic aesthetics. The new deck is spacious enough for whatever the homeowners have in mind, from entertaining to sunsets for two. The deck is accessible from all areas of the home’s second story. This allows the deck to be conveniently used as an extension of the home’s interior when hosting family and friends.
Eklektische Terrassen mit Sichtschutz Ideen und Design
1