Eklektische Wohnen mit Holzwänden Ideen und Design
Suche verfeinern:
Budget
Sortieren nach:Heute beliebt
1 – 20 von 91 Fotos
1 von 3

Départ d'escalier avec la porte dérobée abritant la buanderie
Große, Fernseherlose Eklektische Bibliothek im Loft-Stil mit roter Wandfarbe, Holzdecke und Holzwänden in Lyon
Große, Fernseherlose Eklektische Bibliothek im Loft-Stil mit roter Wandfarbe, Holzdecke und Holzwänden in Lyon

Гостиная в стиле шале с печкой буржуйкой, отделка за камином натуральный камень сланец
Mittelgroßes Stilmix Wohnzimmer mit beiger Wandfarbe, Keramikboden, Kaminofen, Kaminumrandung aus Metall, freistehendem TV, braunem Boden, Holzdecke und Holzwänden in Sonstige
Mittelgroßes Stilmix Wohnzimmer mit beiger Wandfarbe, Keramikboden, Kaminofen, Kaminumrandung aus Metall, freistehendem TV, braunem Boden, Holzdecke und Holzwänden in Sonstige

This project was a one room makeover challenge where the sofa and recliner were existing in the space already and we had to configure and work around the existing furniture. For the design of this space I wanted for the space to feel colorful and modern while still being able to maintain a level of comfort and welcomeness.

A dark living room was transformed into a cosy and inviting relaxing living room. The wooden panels were painted with the client's favourite colour and display their favourite pieces of art. The colour was inspired by the original Delft blue tiles of the fireplace.

This artist's haven in Portola Valley, CA is in a woodsy, rural setting. The goal was to make this home lighter and more inviting using new lighting, new flooring, and new furniture, while maintaining the integrity of the original house design. Not quite Craftsman, not quite mid-century modern, this home built in 1955 has a rustic feel. We wanted to uplevel the sophistication, and bring in lots of color, pattern, and texture the artist client would love.
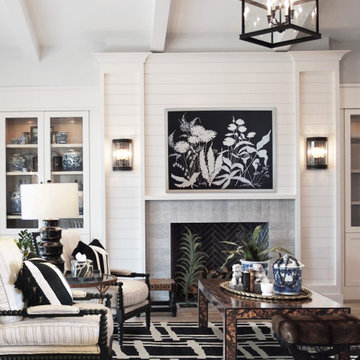
Heather Ryan, Interior Designer H.Ryan Studio - Scottsdale, AZ www.hryanstudio.com
Geräumige, Offene Eklektische Bibliothek mit weißer Wandfarbe, braunem Holzboden, Kamin, gefliester Kaminumrandung, TV-Wand, braunem Boden und Holzwänden
Geräumige, Offene Eklektische Bibliothek mit weißer Wandfarbe, braunem Holzboden, Kamin, gefliester Kaminumrandung, TV-Wand, braunem Boden und Holzwänden
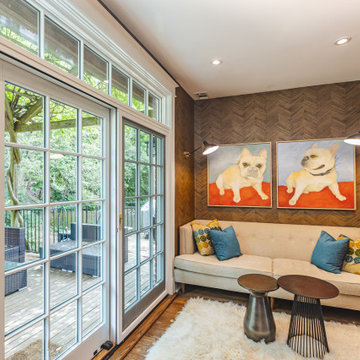
FineCraft Contractors, Inc.
Kurylas Studio
Mittelgroße, Offene Eklektische Bibliothek mit brauner Wandfarbe, braunem Holzboden und Holzwänden in Washington, D.C.
Mittelgroße, Offene Eklektische Bibliothek mit brauner Wandfarbe, braunem Holzboden und Holzwänden in Washington, D.C.

Living room with vaulted ceiling and light natural wood
Mittelgroßes Stilmix Wohnzimmer im Loft-Stil mit beiger Wandfarbe, Keramikboden, Kamin, Kaminumrandung aus Stein, TV-Wand, beigem Boden, Holzdecke und Holzwänden in Sonstige
Mittelgroßes Stilmix Wohnzimmer im Loft-Stil mit beiger Wandfarbe, Keramikboden, Kamin, Kaminumrandung aus Stein, TV-Wand, beigem Boden, Holzdecke und Holzwänden in Sonstige
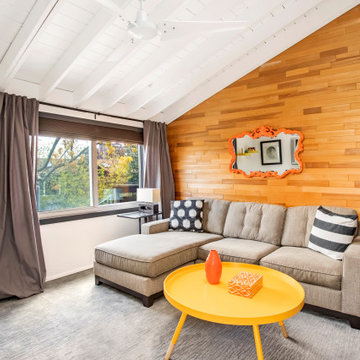
Stilmix Wohnzimmer mit brauner Wandfarbe, Teppichboden, grauem Boden, gewölbter Decke und Holzwänden in New York
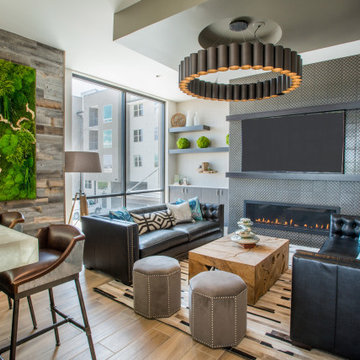
Industrial finishes of reclaimed barn wood, metallic tile, and riveted furnishings are contrasted with a backlit onyx bar and an oversized living wall in this living room.
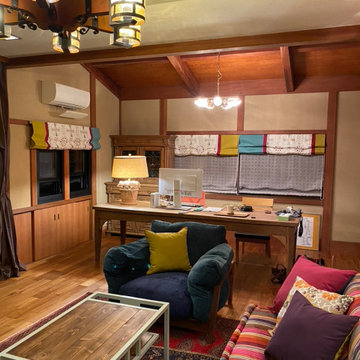
人気脚本家の、執筆をする為の仕事部屋
Mittelgroßes, Offenes Stilmix Wohnzimmer mit bunten Wänden, hellem Holzboden, beigem Boden, eingelassener Decke und Holzwänden in Sonstige
Mittelgroßes, Offenes Stilmix Wohnzimmer mit bunten Wänden, hellem Holzboden, beigem Boden, eingelassener Decke und Holzwänden in Sonstige
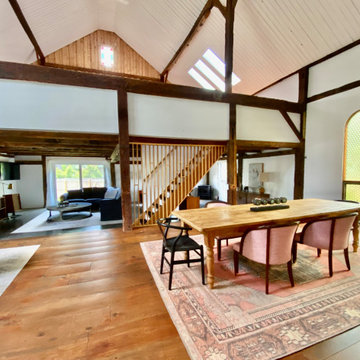
Vast open plan great room encompasses dining and lounging areas, plus two lofts.
Geräumiges Stilmix Wohnzimmer im Loft-Stil mit weißer Wandfarbe, braunem Holzboden, Kaminofen, TV-Wand, freigelegten Dachbalken und Holzwänden in New York
Geräumiges Stilmix Wohnzimmer im Loft-Stil mit weißer Wandfarbe, braunem Holzboden, Kaminofen, TV-Wand, freigelegten Dachbalken und Holzwänden in New York
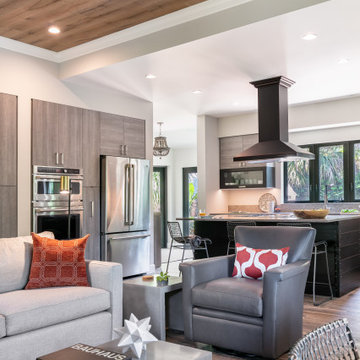
A small living area was broken up into areas for dining and watching tv. All rooms connect to the tropical rain forest beyond the walls.
Kleines, Offenes Eklektisches Wohnzimmer mit Porzellan-Bodenfliesen und Holzwänden in Tampa
Kleines, Offenes Eklektisches Wohnzimmer mit Porzellan-Bodenfliesen und Holzwänden in Tampa
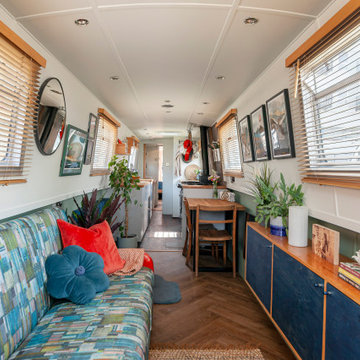
Kleine, Fernseherlose, Abgetrennte Stilmix Bibliothek mit grüner Wandfarbe, braunem Holzboden, Kaminofen, gefliester Kaminumrandung, braunem Boden, Holzdecke und Holzwänden
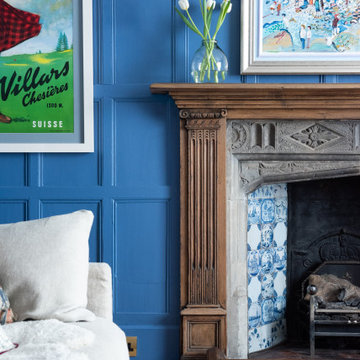
A dark living room was transformed into a cosy and inviting relaxing living room. The wooden panels were painted with the client's favourite colour and display their favourite pieces of art. The colour was inspired by the original Delft blue tiles of the fireplace.
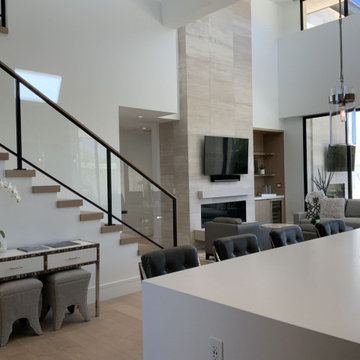
Luxury high end living at the Summitt Club las vegas
Mittelgroßes, Offenes Stilmix Wohnzimmer mit Hausbar, beiger Wandfarbe, braunem Holzboden, Kamin, Kaminumrandung aus gestapelten Steinen, TV-Wand, grauem Boden, freigelegten Dachbalken und Holzwänden in Las Vegas
Mittelgroßes, Offenes Stilmix Wohnzimmer mit Hausbar, beiger Wandfarbe, braunem Holzboden, Kamin, Kaminumrandung aus gestapelten Steinen, TV-Wand, grauem Boden, freigelegten Dachbalken und Holzwänden in Las Vegas
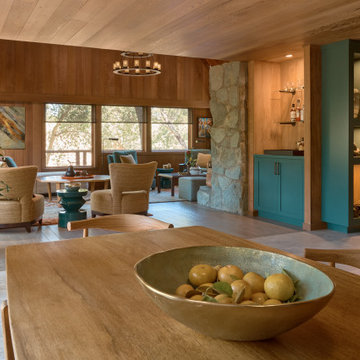
This artist's haven in Portola Valley, CA is in a woodsy, rural setting. The goal was to make this home lighter and more inviting using new lighting, new flooring, and new furniture, while maintaining the integrity of the original house design. Not quite Craftsman, not quite mid-century modern, this home built in 1955 has a rustic feel. We wanted to uplevel the sophistication, and bring in lots of color, pattern, and texture the artist client would love.

In this view from above, authentic Moroccan brass teardrop pendants fill the high space above the custom-designed curved fireplace, and dramatic 18-foot-high golden draperies emphasize the room height and capture sunlight with a backlit glow. Hanging the hand-pierced brass pendants down to the top of the fireplace lowers the visual focus and adds a stunning design element.
To create a more intimate space in the living area, long white glass pendants visually lower the ceiling directly over the seating. The global-patterned living room rug was custom-cut at an angle to echo the lines of the sofa, creating room for the adjacent pivoting bookcase on floor casters. By customizing the shape and size of the rug, we’ve defined the living area zone and created an inviting and intimate space. We juxtaposed the mid-century elements with stylish global pieces like the Chinese-inspired red lacquer sideboard, used as a media unit below the TV.
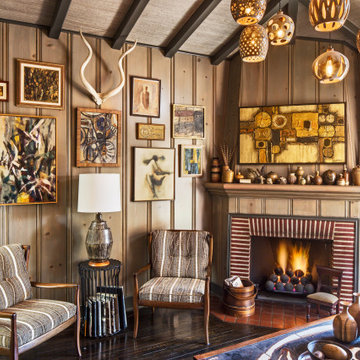
Fernseherloses Stilmix Wohnzimmer mit brauner Wandfarbe, dunklem Holzboden, Eckkamin, braunem Boden, gewölbter Decke und Holzwänden in Los Angeles
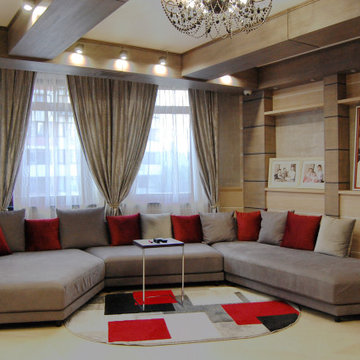
Квартира Москва ул. Чаянова 149,21 м2
Данная квартира создавалась строго для родителей большой семьи, где у взрослые могут отдыхать, работать, иметь строго своё пространство. Здесь есть - большая гостиная, спальня, обширные гардеробные , спортзал, 2 санузла, при спальне и при спортзале.
Квартира имеет свой вход из межквартирного холла, но и соединена с соседней, где находится общее пространство и детский комнаты.
По желанию заказчиков, большое значение уделено вариативности пространств. Так спортзал, при необходимости, превращается в ещё одну спальню, а обширная лоджия – в кабинет.
В оформлении применены в основном природные материалы, камень, дерево. Почти все предметы мебели изготовлены по индивидуальному проекту, что позволило максимально эффективно использовать пространство.
Eklektische Wohnen mit Holzwänden Ideen und Design
1


