Eklektische Wohnzimmer mit unterschiedlichen Kaminen Ideen und Design
Sortieren nach:Heute beliebt
101 – 120 von 10.475 Fotos
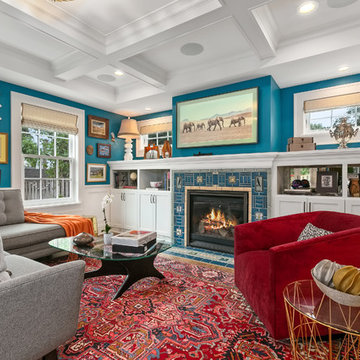
Two story addition. Family room, mud room, extension of existing kitchen, and powder room on the main level. Master Suite above. Interior Designer Lenox House Design (Jennifer Horstman), Photos by 360 VIP (Dean Riedel).
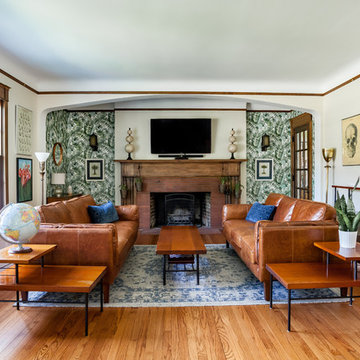
Photos by John and Kari Firak - Lomastudios.com
Großes Eklektisches Wohnzimmer mit beiger Wandfarbe, braunem Holzboden, Kamin, Kaminumrandung aus Backstein und TV-Wand in Chicago
Großes Eklektisches Wohnzimmer mit beiger Wandfarbe, braunem Holzboden, Kamin, Kaminumrandung aus Backstein und TV-Wand in Chicago
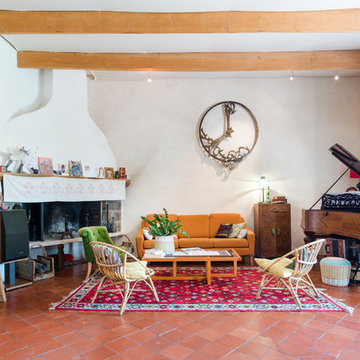
Jours & Nuits © 2018 Houzz
Repräsentatives, Fernseherloses Eklektisches Wohnzimmer mit weißer Wandfarbe, Terrakottaboden, Eckkamin und rotem Boden in Montpellier
Repräsentatives, Fernseherloses Eklektisches Wohnzimmer mit weißer Wandfarbe, Terrakottaboden, Eckkamin und rotem Boden in Montpellier

Primer living / First living room
Geräumiges Eklektisches Wohnzimmer im Loft-Stil mit Hausbar, weißer Wandfarbe, Porzellan-Bodenfliesen, Gaskamin, Kaminumrandung aus Holz, TV-Wand und beigem Boden in Barcelona
Geräumiges Eklektisches Wohnzimmer im Loft-Stil mit Hausbar, weißer Wandfarbe, Porzellan-Bodenfliesen, Gaskamin, Kaminumrandung aus Holz, TV-Wand und beigem Boden in Barcelona
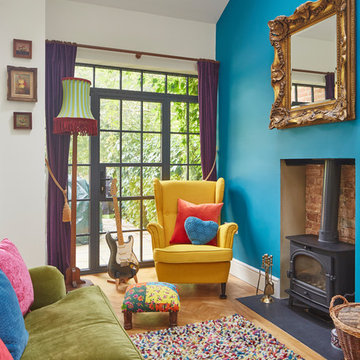
Stilmix Wohnzimmer mit blauer Wandfarbe, hellem Holzboden und Kaminofen in Oxfordshire
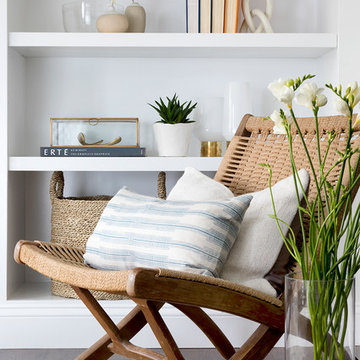
Photo | Sarah Winchester Studio
Großes, Repräsentatives, Offenes Eklektisches Wohnzimmer mit weißer Wandfarbe, dunklem Holzboden, Kamin, Kaminumrandung aus Stein, Multimediawand und braunem Boden in Boston
Großes, Repräsentatives, Offenes Eklektisches Wohnzimmer mit weißer Wandfarbe, dunklem Holzboden, Kamin, Kaminumrandung aus Stein, Multimediawand und braunem Boden in Boston
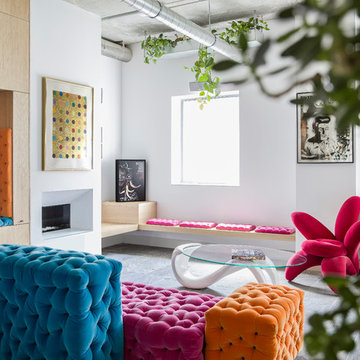
Rei Moon
Living area with eclectic sofa and seating snug with storage surround, floating bench seating with concealed games box, floating storage drawers, exposed piping and
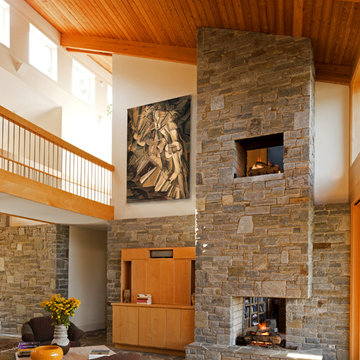
Offenes Stilmix Wohnzimmer mit braunem Holzboden, Tunnelkamin und Kaminumrandung aus Stein in Washington, D.C.
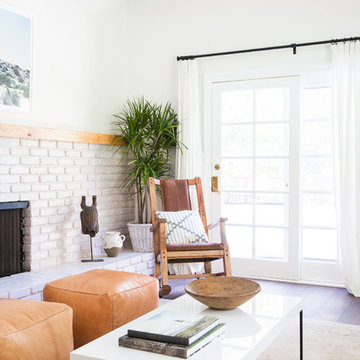
We kept the clients' formal living room, bright, airy and comfortable with a mix of sleek modern pieces to balance the cottage feel of the pitched beamed ceiling and original fireplace. Warmer, antique and vintage elements were introduced to add sophistication and depth of texture and color.
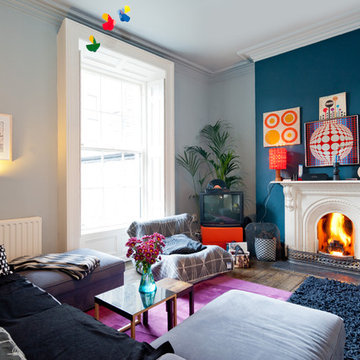
De Urbanic / Arther Maure
Mittelgroßes, Abgetrenntes Eklektisches Wohnzimmer mit bunten Wänden, dunklem Holzboden, Kamin, Kaminumrandung aus Metall, freistehendem TV und braunem Boden in Dublin
Mittelgroßes, Abgetrenntes Eklektisches Wohnzimmer mit bunten Wänden, dunklem Holzboden, Kamin, Kaminumrandung aus Metall, freistehendem TV und braunem Boden in Dublin
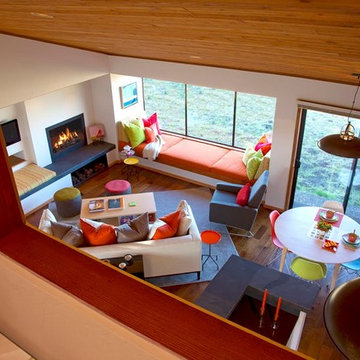
Offenes Stilmix Wohnzimmer mit beiger Wandfarbe, braunem Holzboden, Kamin und TV-Wand in San Francisco
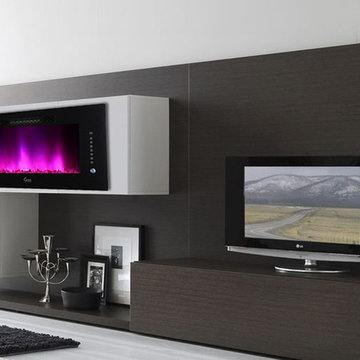
Mittelgroßes, Repräsentatives, Offenes Eklektisches Wohnzimmer mit weißer Wandfarbe, hellem Holzboden, Gaskamin, Kaminumrandung aus Holz, freistehendem TV und weißem Boden in San Francisco
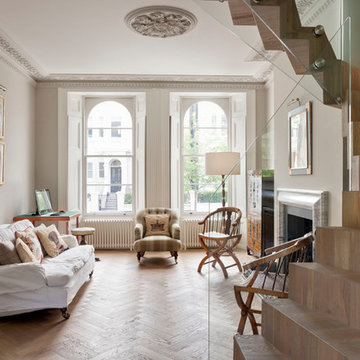
The property had been 'chopped and changed' over the years resulting in the loss of some of the original features. Many have been reintroduced as part of the project, including the cornices and ceiling roses, fireplaces and hearths and parquet flooring. The original window shutters, sash windows and architraves have been refurbished.
Photography: Bruce Hemming

@S+D
Mittelgroße, Fernseherlose, Offene Eklektische Bibliothek mit brauner Wandfarbe, Betonboden, Kaminofen und Kaminumrandung aus Metall in Paris
Mittelgroße, Fernseherlose, Offene Eklektische Bibliothek mit brauner Wandfarbe, Betonboden, Kaminofen und Kaminumrandung aus Metall in Paris
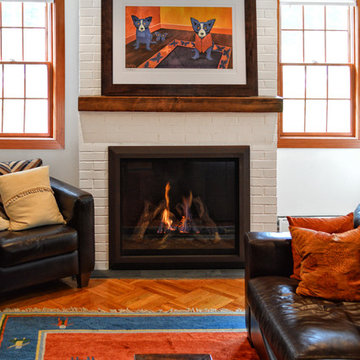
A dramatic transformation in an early 20th century home brought into the new millennium by a young and eclectic owner. A new fireplace adds to the warmth and ambiance to a space filled with warm spice colors and African pieces collected through many travels. The clean face gas burning unit is the Bayport model from Kozy Heat finished with a Beveled front in Rust. The brick is new to the home and is painted white to limit the rustic feel but still maintain it's classic look. A slate hearth and a reclaimed wood mantel from a 100 year old barn compliment the design and anchor the design in tradition.
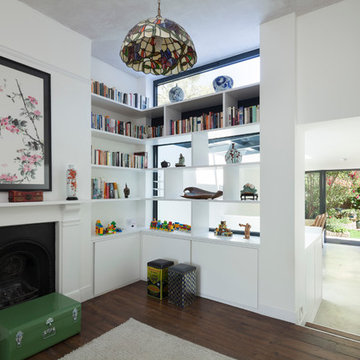
Matt Clayton
Offene Eklektische Bibliothek mit weißer Wandfarbe, dunklem Holzboden und Kamin in London
Offene Eklektische Bibliothek mit weißer Wandfarbe, dunklem Holzboden und Kamin in London
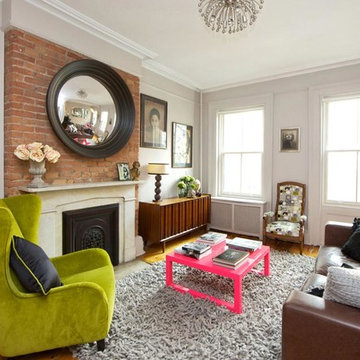
http://www.jairocriollo.com
Großes, Repräsentatives, Abgetrenntes Eklektisches Wohnzimmer mit grauer Wandfarbe, braunem Holzboden, Kamin, Kaminumrandung aus Backstein und verstecktem TV in New York
Großes, Repräsentatives, Abgetrenntes Eklektisches Wohnzimmer mit grauer Wandfarbe, braunem Holzboden, Kamin, Kaminumrandung aus Backstein und verstecktem TV in New York
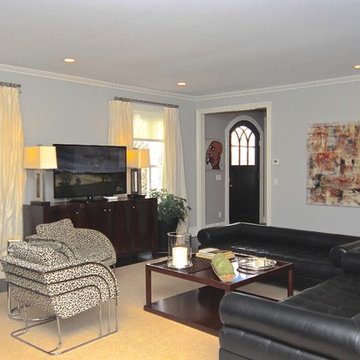
Beth wanted a modern feel for the clients, but materials that were practical with two English Cocker Spaniels and growing children.
Photographer, Susan Miller
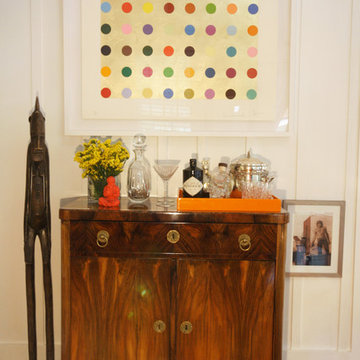
Offenes Eklektisches Wohnzimmer mit weißer Wandfarbe, braunem Holzboden, Kamin und Kaminumrandung aus Stein in Miami
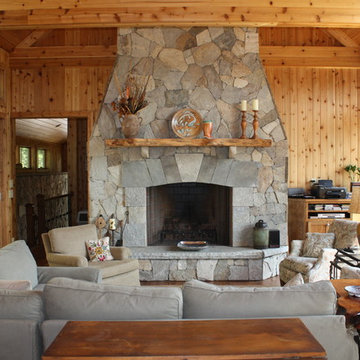
Nestled in the mountains at Lake Nantahala in western North Carolina, this secluded mountain retreat was designed for a couple and their two grown children.
The house is dramatically perched on an extreme grade drop-off with breathtaking mountain and lake views to the south. To maximize these views, the primary living quarters is located on the second floor; entry and guest suites are tucked on the ground floor. A grand entry stair welcomes you with an indigenous clad stone wall in homage to the natural rock face.
The hallmark of the design is the Great Room showcasing high cathedral ceilings and exposed reclaimed wood trusses. Grand views to the south are maximized through the use of oversized picture windows. Views to the north feature an outdoor terrace with fire pit, which gently embraced the rock face of the mountainside.
Eklektische Wohnzimmer mit unterschiedlichen Kaminen Ideen und Design
6