Eklektischer Eingang mit beigem Boden Ideen und Design
Sortieren nach:Heute beliebt
41 – 60 von 299 Fotos
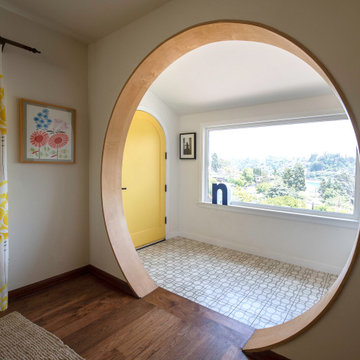
Großes Stilmix Foyer mit weißer Wandfarbe, Betonboden, Einzeltür, gelber Haustür, beigem Boden und gewölbter Decke in Los Angeles
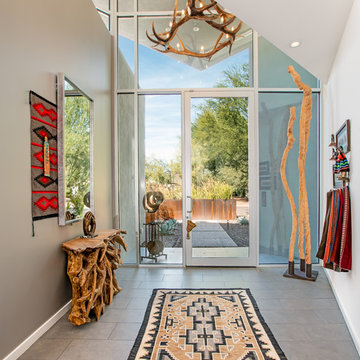
Eklektische Haustür mit grauer Wandfarbe, Einzeltür, Haustür aus Glas und beigem Boden in Phoenix
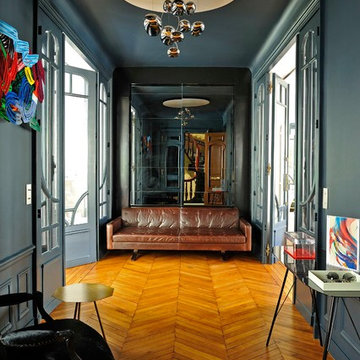
Véronique Mati
Großer Stilmix Eingang mit grauer Wandfarbe, hellem Holzboden, Korridor, Doppeltür, blauer Haustür und beigem Boden in Marseille
Großer Stilmix Eingang mit grauer Wandfarbe, hellem Holzboden, Korridor, Doppeltür, blauer Haustür und beigem Boden in Marseille
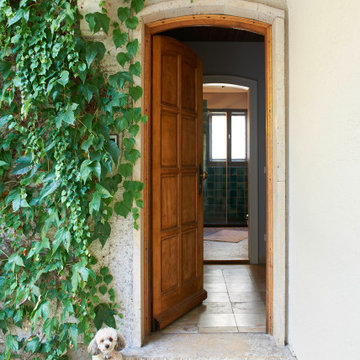
Kleine Eklektische Haustür mit grauer Wandfarbe, Kalkstein, Einzeltür, dunkler Holzhaustür und beigem Boden in München
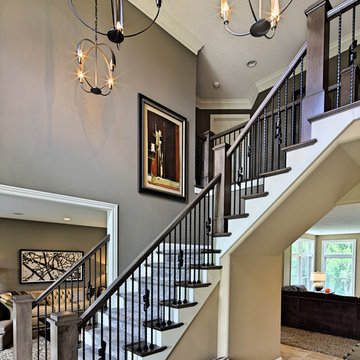
Light Expressions By Shaw
Große Stilmix Haustür mit beiger Wandfarbe, Travertin und beigem Boden in Chicago
Große Stilmix Haustür mit beiger Wandfarbe, Travertin und beigem Boden in Chicago
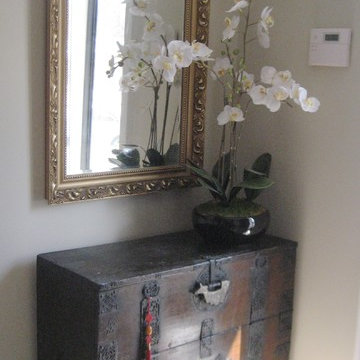
The antique chest & gold framed mirror in the foyer create a sophisticated welcoming entrance to the home...Sheila Singer Design
Kleines Eklektisches Foyer mit beiger Wandfarbe, Keramikboden, Einzeltür, schwarzer Haustür und beigem Boden in Toronto
Kleines Eklektisches Foyer mit beiger Wandfarbe, Keramikboden, Einzeltür, schwarzer Haustür und beigem Boden in Toronto
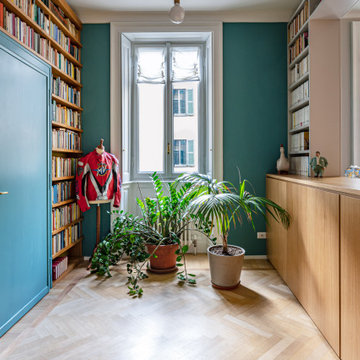
Mittelgroßes Stilmix Foyer mit blauer Wandfarbe, hellem Holzboden, Doppeltür, blauer Haustür und beigem Boden in Mailand
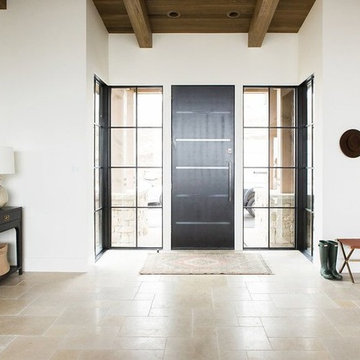
Shop the Look, See the Photo Tour here: https://www.studio-mcgee.com/studioblog/2017/4/24/promontory-project-great-room-kitchen?rq=Promontory%20Project%3A
Watch the Webisode: https://www.studio-mcgee.com/studioblog/2017/4/21/promontory-project-webisode?rq=Promontory%20Project%3A
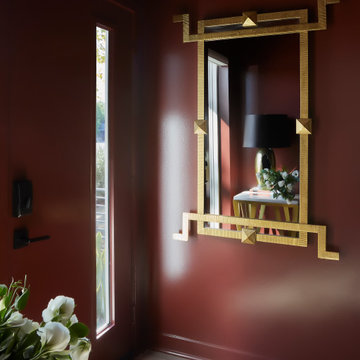
A large, gold textured wall mirror allows for the natural light to bounce off and create a brighter space while at the same time providing great functionality for when you need to check yourself before heading out the door. The small console and table lamp are perfect for this space by creating a warm ambiance that is inviting to all who enter the home.
Photo: Zeke Ruelas
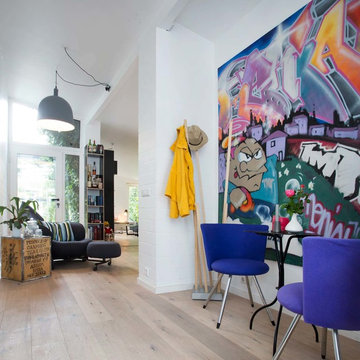
pro office
Mittelgroßer Eklektischer Eingang mit Korridor, weißer Wandfarbe, hellem Holzboden und beigem Boden in Sonstige
Mittelgroßer Eklektischer Eingang mit Korridor, weißer Wandfarbe, hellem Holzboden und beigem Boden in Sonstige
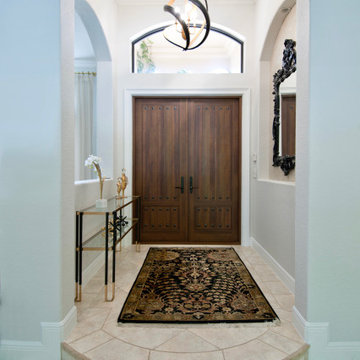
Foyer with black and gold light fixture and console table plus gold wallpaper in niche with a fun black mirror.
Kleines Eklektisches Foyer mit grauer Wandfarbe, Travertin, Doppeltür, brauner Haustür, beigem Boden und Tapetenwänden in Miami
Kleines Eklektisches Foyer mit grauer Wandfarbe, Travertin, Doppeltür, brauner Haustür, beigem Boden und Tapetenwänden in Miami
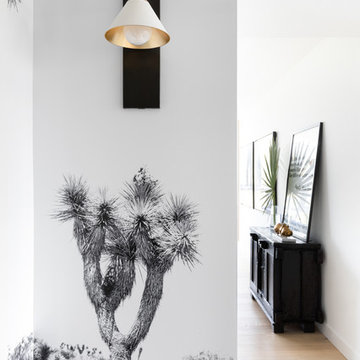
Mittelgroßer Stilmix Eingang mit Korridor, weißer Wandfarbe, hellem Holzboden und beigem Boden in Sonstige
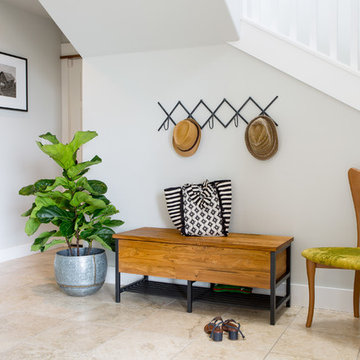
This client wanted a fresh start, taking only minimal items from her old house when she moved. We gave the kitchen and half bath a facelift, and then decorated the rest of the house with all new furniture and decor, while incorporating her unique and funky art and family pieces. The result is a house filled with fun and unexpected surprises, one of our favorites to date!

La entrada de este duplex es la presentación perfecta de esta vivienda, da acceso a tres zonas : salon, pasillo zona de noche y planta primera
Mittelgroße Stilmix Haustür mit bunten Wänden, Marmorboden, Einzeltür, weißer Haustür, beigem Boden, eingelassener Decke und Tapetenwänden in Madrid
Mittelgroße Stilmix Haustür mit bunten Wänden, Marmorboden, Einzeltür, weißer Haustür, beigem Boden, eingelassener Decke und Tapetenwänden in Madrid
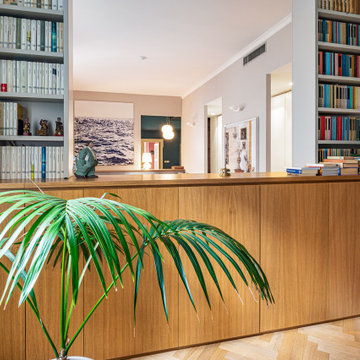
Mittelgroßes Stilmix Foyer mit blauer Wandfarbe, hellem Holzboden, Doppeltür, blauer Haustür und beigem Boden in Mailand
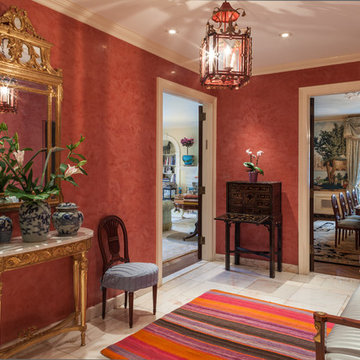
Traditional French gilded console and mirror, antique chinese pots, Empire Setee, Argentinian alpaca rug, Antique japanese little bureau, chinese style pagoda lantern
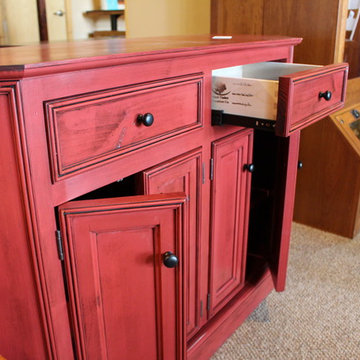
Kleiner Eklektischer Eingang mit beiger Wandfarbe, Teppichboden und beigem Boden in Sonstige
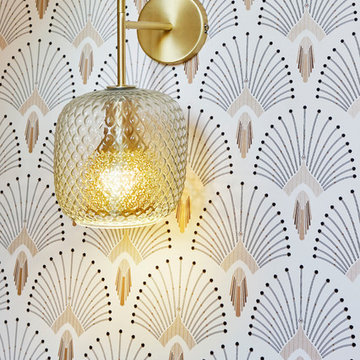
Rénovation d'un hall d'entrée.
Mittelgroßer Eklektischer Eingang mit weißer Wandfarbe, braunem Holzboden und beigem Boden in Nantes
Mittelgroßer Eklektischer Eingang mit weißer Wandfarbe, braunem Holzboden und beigem Boden in Nantes
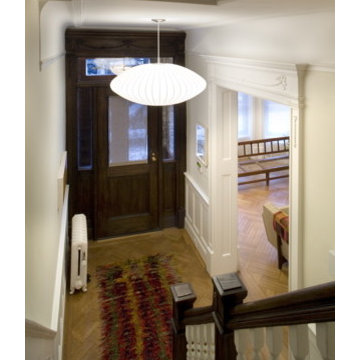
FORBES TOWNHOUSE Park Slope, Brooklyn Abelow Sherman Architects Partner-in-Charge: David Sherman Contractor: Top Drawer Construction Photographer: Mikiko Kikuyama Completed: 2007 Project Team: Rosie Donovan, Mara Ayuso This project upgrades a brownstone in the Park Slope Historic District in a distinctive manner. The clients are both trained in the visual arts, and have well-developed sensibilities about how a house is used as well as how elements from certain eras can interact visually. A lively dialogue has resulted in a design in which the architectural and construction interventions appear as a subtle background to the decorating. The intended effect is that the structure of each room appears to have a “timeless” quality, while the fit-ups, loose furniture, and lighting appear more contemporary. Thus the bathrooms are sheathed in mosaic tile, with a rough texture, and of indeterminate origin. The color palette is generally muted. The fixtures however are modern Italian. A kitchen features rough brick walls and exposed wood beams, as crooked as can be, while the cabinets within are modernist overlay slabs of walnut veneer. Throughout the house, the visible components include thick Cararra marble, new mahogany windows with weights-and-pulleys, new steel sash windows and doors, and period light fixtures. What is not seen is a state-of-the-art infrastructure consisting of a new hot water plant, structured cabling, new electrical service and plumbing piping. Because of an unusual relationship with its site, there is no backyard to speak of, only an eight foot deep space between the building’s first floor extension and the property line. In order to offset this problem, a series of Ipe wood decks were designed, and very precisely built to less than 1/8 inch tolerance. There is a deck of some kind on each floor from the basement to the third floor. On the exterior, the brownstone facade was completely restored. All of this was achieve
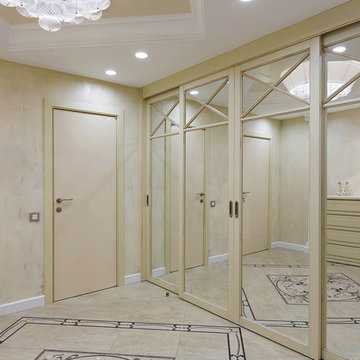
Иван Сорокин
Großes Eklektisches Foyer mit beiger Wandfarbe, Keramikboden, Einzeltür und beigem Boden in Sankt Petersburg
Großes Eklektisches Foyer mit beiger Wandfarbe, Keramikboden, Einzeltür und beigem Boden in Sankt Petersburg
Eklektischer Eingang mit beigem Boden Ideen und Design
3