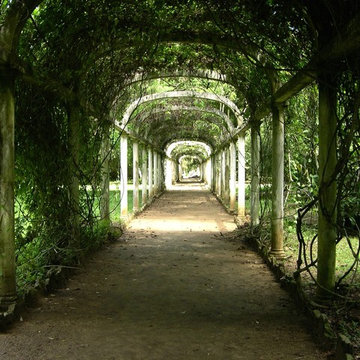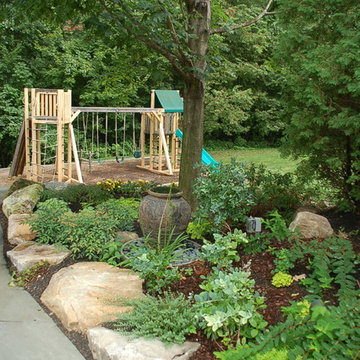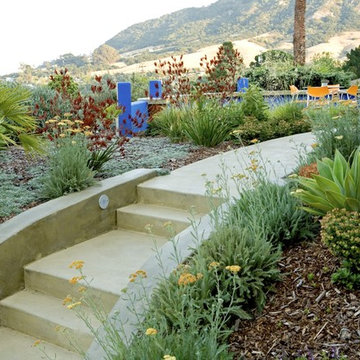Eklektischer Garten hinter dem Haus Ideen und Design
Suche verfeinern:
Budget
Sortieren nach:Heute beliebt
121 – 140 von 3.068 Fotos
1 von 3
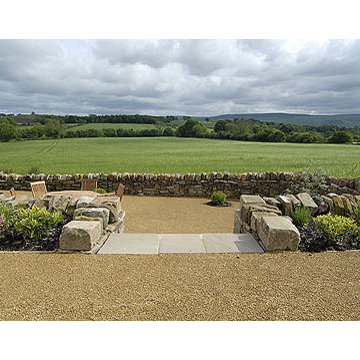
Landscape Designer by Josh Ward Landscape Design
Landscape Designer, Josh Ward Landscape Design, was asked to create a landscape design that was low maintenance, in keeping with this old country train station cottage in Spennithorne, tucked deep in the North Yorkshire Dales, whilst incorporating a contemporary core to the overall design. The train station had just received a beautiful high-spec restoration, inside and out. Located on top of a hill, overlooking some of the most spectacular landscapes, with a working local train line running behind the cottage, this garden design project demanded careful and sensitive design to its local environment. Wind, rabbits, chickens, low maintenance, and a holiday cottage with year round visitors were all important considerations too.
The landscape design needed to champion the stunning views and not compete with them! The rolling views were outwards, upwards and all-around! Josh wanted to design a comfortable outside space that acted as a sympathetic viewing platform for the amazing views whilst also grounding the house into its landscape.
Firstly the dry stone walling was extended, to enclose and divide the garden, whilst underlining and framing the view beyond. A built-in dry stone barbecue was reinvented from an old dry stone flower bed, for those balmy summer days, with lots of serving space and in close proximity to the evening dining area. In front of the sun-room double doors a gap was left in the dry stone wall to allow people to look straight into the field and onwards to the view, whilst lounging inside in comfort in the winter months. Randomly sized Indian sandstone was chosen for the main area in front of the house. The colours and random sizes worked well with the dry stone walls and a warmer tonal dimension to the whole area. To break the paved area, a low square lavender bed was incorporated, which also masked the barbecue area slightly (so as not to interfere with the view) whilst offering scent and movement too. Two further beds were created in the paved area. One along the front corner of the station house and the other on the side of the main platform steps. These grounded and softened these areas beautifully. A final, rectangular, cut-out hedging bed between the paving and gravel parking area was designed to act as a hub and divider for the west end of the garden. The hornbeam hedge was to act as a screen fro the cars and a windbreak also. In time, it will be pruned to mimick the stepped chimney pots when it reaches a suitable size.
A breakfast/coffee area behind the hornbeam hedge was a second seating dining area for six people, which offered amazing morning views. The landscape design leading up to the platform included restoring the steps, fencing and installing a lengthy, stepped raised bed, from brick with a sandstone coping. The planting design for this area had to allow for snatched views of the passing steam trains and had to be drought and wind tolerant, whilst offering all year interest. Swathes of large grasses were incorporated so as to mimick the crops in the nearby field, on the opposite side of the garden and to bed the garden into the landscape more. Great winter interest from the miscanthus grasses, especially as the sun sets! The other side of the car-park/turning area became a vast curving winter bed.
Both east and west ends of the garden were hedged with hornbeam. The west side of the garden was a stunning place in which to eat, play boule or just sit on the benches on the upper level, staring out at the best view in the garden. Self-binding gravel was used a the surface here, to break up the amount of paving, to keep costs down and mainly to warm the whole space up with its deep golden colour. A handful of cor-ten style steel rings punched holes though the self-binding gravel to act as beds for box balls, a weeping pear and a crab apple. The box balls mirrored the tree shapes in the distance, whilst playing with perspective, whilst offering punctuation, grounding the viewer and softening the wall slightly. The platform was re-paved and the picket fence reinstated. The final touch was adding a shelter belt of English trees such as blackthorn.
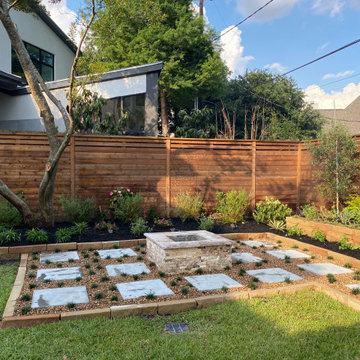
Mittelgroßer, Halbschattiger Stilmix Garten hinter dem Haus mit Feuerstelle und Betonboden in Houston
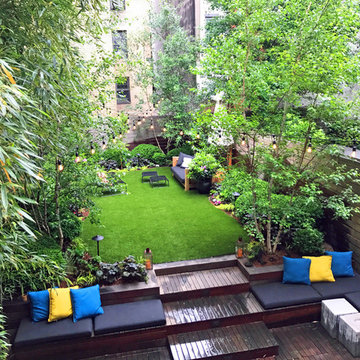
This backyard for a townhouse in Manhattan’s West Village is made for entertaining and relaxation! Our re-design of the space included artificial turf to replace a failing lawn, updated plantings, overhead string lighting, and new lawn furniture. The existing plantings of boxwoods and birch trees, while healthy, were a little bland and boring looking, so we spiced up the plantings by adding more color, texture, and variety to the space. Our design plans included purple heuchera, gold hakone grass, creeping Jenny, rhododendrons, and a coral-bark maple tree. We picked a high-end, eco-friendly (petroleum free) artificial turf that looks exactly like real grass and is maintenance-free. It’s especially important to choose petroleum free turf for high traffic areas where children and pets may frequently come into contact with the turf. See more of our projects at www.amberfreda.com.
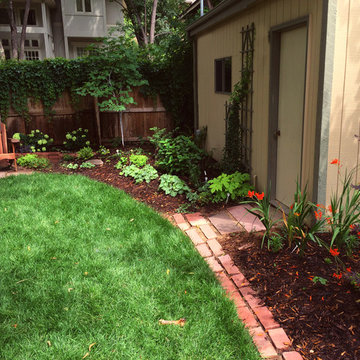
Adam Clack, 2016, All Rights Reserved
Geometrischer, Kleiner, Schattiger Eklektischer Garten hinter dem Haus mit Wasserspiel und Natursteinplatten in Denver
Geometrischer, Kleiner, Schattiger Eklektischer Garten hinter dem Haus mit Wasserspiel und Natursteinplatten in Denver
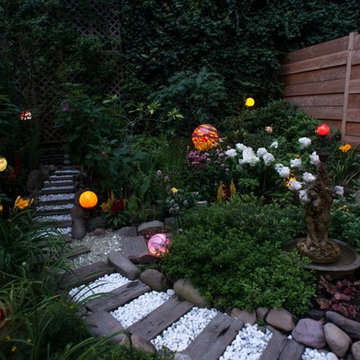
Adam Bell
Mittelgroßer, Geometrischer, Halbschattiger Stilmix Gartenweg im Sommer, hinter dem Haus mit Pflastersteinen in New York
Mittelgroßer, Geometrischer, Halbschattiger Stilmix Gartenweg im Sommer, hinter dem Haus mit Pflastersteinen in New York
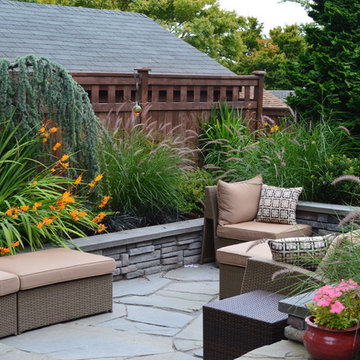
Heidi Skievaski
Kleiner, Halbschattiger Eklektischer Garten im Sommer, hinter dem Haus mit Natursteinplatten in Seattle
Kleiner, Halbschattiger Eklektischer Garten im Sommer, hinter dem Haus mit Natursteinplatten in Seattle
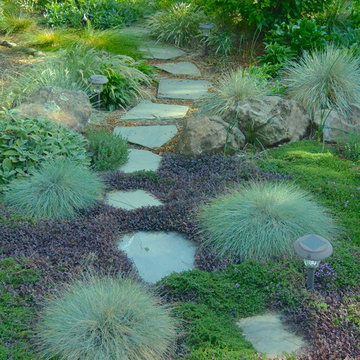
A steppingstone path through the meadow that flanks the patio invites exploration.
Edger Landscape Design
Großer, Halbschattiger Stilmix Kiesgarten im Sommer, hinter dem Haus in San Francisco
Großer, Halbschattiger Stilmix Kiesgarten im Sommer, hinter dem Haus in San Francisco
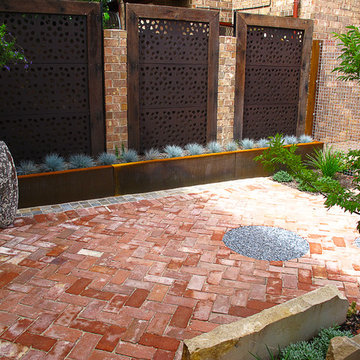
Corten steel retaining wall and Outdeco screens framed with recycled hardwood
Kleiner, Geometrischer Eklektischer Garten hinter dem Haus mit Pflastersteinen in Adelaide
Kleiner, Geometrischer Eklektischer Garten hinter dem Haus mit Pflastersteinen in Adelaide
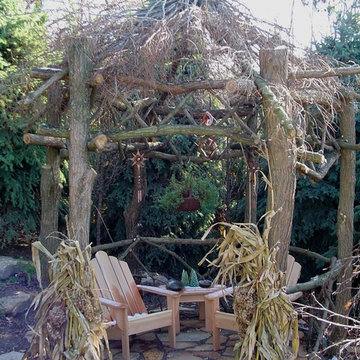
Richard P. Rauso, ASLA
Mittelgroßer Stilmix Garten im Sommer, hinter dem Haus mit direkter Sonneneinstrahlung und Natursteinplatten in Sonstige
Mittelgroßer Stilmix Garten im Sommer, hinter dem Haus mit direkter Sonneneinstrahlung und Natursteinplatten in Sonstige
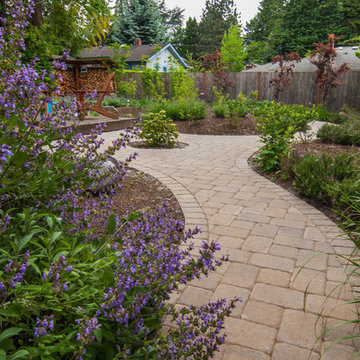
This garden space emphasizes plant textures, colorful foliage and quirky decorative elements. The heart of the garden is the elevated deck that perches over a rain garden, where stormwater from the roof is allowed to collect during the rainy months. Curvilinear paver pathways were installed to gently contrast against the soft plant textures. A sturdy structure was built to protect firewood and showcase quirky travel souvenirs.
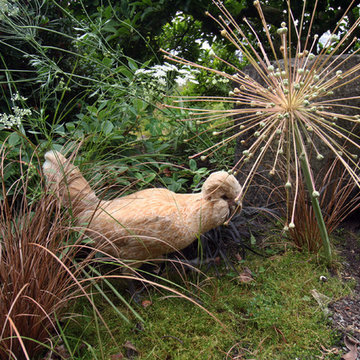
Pond with natural planting arrangement
Kleiner, Geometrischer, Halbschattiger Stilmix Kiesgarten hinter dem Haus mit Wasserspiel in Seattle
Kleiner, Geometrischer, Halbschattiger Stilmix Kiesgarten hinter dem Haus mit Wasserspiel in Seattle
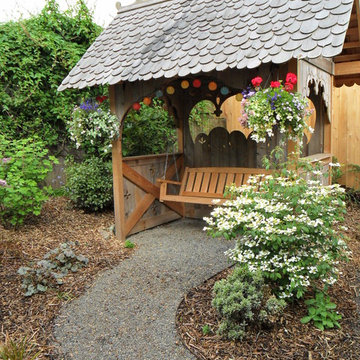
Relax on a swing in the shade or even in the rain! Colorful lights create a touch of whimsy.
Photo and design by Amy Whitworth; Swing structure by Jane Hart Design www.janesbackyard.com.
Garden installed by J. Walter Landscape & Irrigation www.jwlic.com
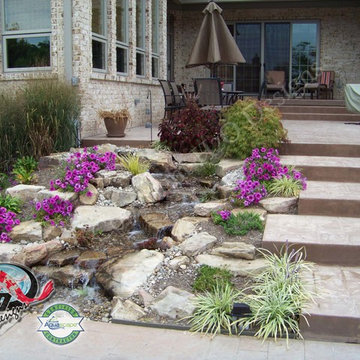
Pondless Waterfalls allow you to enjoy the sight and sound of running water without the maintenance of a pond. The waterfall is undoubtedly the most beautiful and favored feature in a water garden. The Pondless Waterfall has made many Kentucky water-lovers who were previously unable to indulge in the sweet sounds of falling water, very happy. It’s a great alternative for those who are trying to get their feet wet, or looking to fit a little bit of paradise into their own backyard. If space is lacking in your yard or you have safety concerns with a pond, then a Pondless Waterfall is perfect you!
If you live in Kentucky (KY) Contact us to get started with your Pondless Waterfall design.
Photos By H2O Designs Inc.
Lexington Kentucky
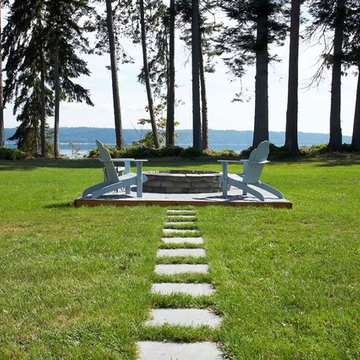
Fire pit. Photography by Ian Gleadle.
Eklektischer Garten hinter dem Haus mit Feuerstelle, direkter Sonneneinstrahlung und Natursteinplatten in Seattle
Eklektischer Garten hinter dem Haus mit Feuerstelle, direkter Sonneneinstrahlung und Natursteinplatten in Seattle
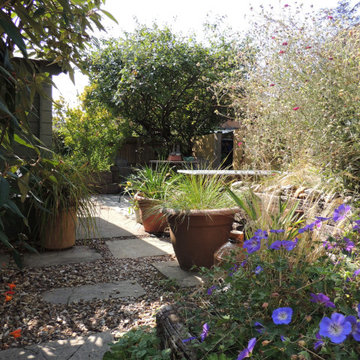
This inviting and romantic cottage garden is full of delight and unexpected details created from a lifetime of collecting things that might come in useful. It was edited, reorganised and partially redesigned to create an exciting yet calming space.
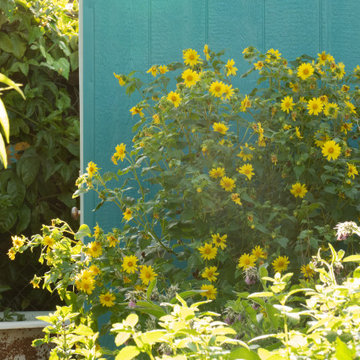
This very social couple were tying the knot and looking to create a space to host their friends and community, while also adding much needed living space to their 900 square foot cottage. The couple had a strong emphasis on growing edible and medicinal plants. With many friends from a community garden project they were involved in and years of learning about permaculture, they wanted to incorporate many of the elements that the permaculture movement advocates for.
We came up with a California native and edible garden that incorporates three composting systems, a gray water system, rain water harvesting, a cob pizza oven, and outdoor kitchen. A majority of the materials incorporated into the hardscape were found on site or salvaged within 20-mile of the property. The garden also had amenities like an outhouse and shower for guests they would put up in the converted garage.
Coming into this project there was and An old clawfoot bathtub on site was used as a worm composting bin, and for no other reason than the cuteness factor, the bath tub composter had to stay. Added to that was a compost tumbler, and last but not least we erected an outhouse with a composting toilet system (The Nature's Head Composting Toilet).
We developed a gray water system incorporating the water that came out of the washing machine and from the outdoor shower to help water bananas, gingers, and canailles. All the down spouts coming off the roof were sent into depressions in the front yard. The depressions were planted with carex grass, which can withstand, and even thrive on, submersion in water that rain events bring to the swaled-out area. Aesthetically, carex reads as a lawn space in keeping with the cottage feeling of the home.
As with any full-fledged permaculture garden, an element of natural building needed to be incorporated. So, the heart and hearth of the garden is a cob pizza oven going into an outdoor kitchen with a built-in bench. Cob is a natural building technique that involves sculpting a mixture of sand, soil, and straw around an internal structure. In this case, the internal structure is comprised of an old built-in brick incinerator, and rubble collected on site.
Besides using the collected rubble as a base for the cob structure, other salvaged elements comprise major features of the project: the front fence was reconstructed from the preexisting fence; a majority of the stone edging was created by stones found while clearing the landscape in preparation for construction; the arbor was constructed from old wash line poles found on site; broken bricks pulled from another project were mixed with concrete and cast into vegetable beds, creating durable insulated planters while reducing the amount of concrete used ( and they also just have a unique effect); pathways and patio areas were laid using concrete broken out of the driveway and previous pathways. (When a little more broken concrete was needed, we busted out an old pad at another project a few blocks away.)
Far from a perfectly polished garden, this landscape now serves as a lush and inviting space for my clients, their friends and family to gather and enjoy each other’s company. Days after construction was finished the couple hosted their wedding reception in the garden—everyone danced, drank and celebrated, christening the garden and the union!
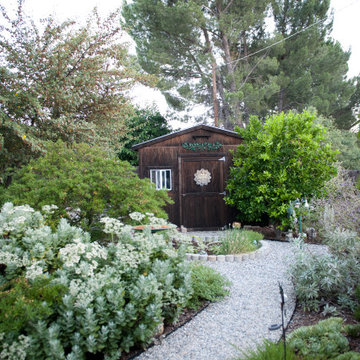
Established California native greenery fills the back garden. Native, edible White Sage, Manzanita, and Catalina Cherry wrap a more traditional edible garden. The charming wooden shed offers convenient storage for outdoor furniture cushions and tools . The ability to store these items lessens the dry fuel available near the home. Placing this wooden structure at a distance from the home is also protective. Photo: Lesly Hall Photography
Eklektischer Garten hinter dem Haus Ideen und Design
7
