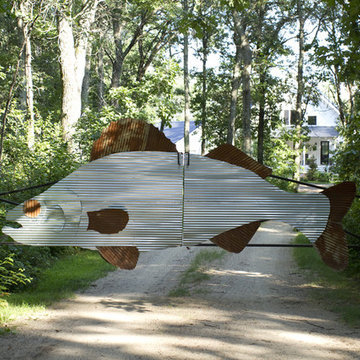Eklektischer Garten mit Auffahrt Ideen und Design
Suche verfeinern:
Budget
Sortieren nach:Heute beliebt
1 – 20 von 277 Fotos
1 von 3
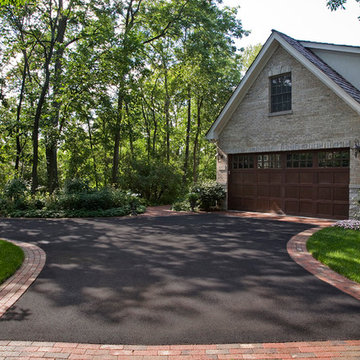
Photo by Linda Oyama Bryan
Mittelgroßer, Schattiger Stilmix Garten im Innenhof im Frühling mit Auffahrt und Pflastersteinen in Chicago
Mittelgroßer, Schattiger Stilmix Garten im Innenhof im Frühling mit Auffahrt und Pflastersteinen in Chicago
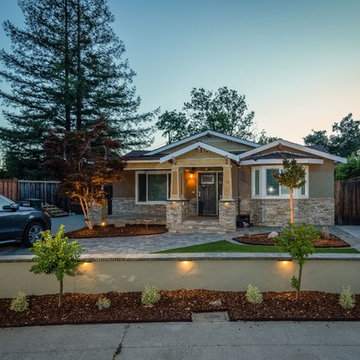
Kleiner Stilmix Garten im Sommer mit Auffahrt, direkter Sonneneinstrahlung und Betonboden in Richmond
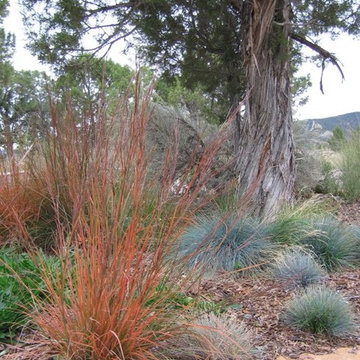
In a vast natural landscape, the formal design of intentionally landscaped beds often jars, visually.
This Client came from Lake Forest, Illinois, the land of gentrified old world landscapes. Here in the Rockies, she left behind her corporate career to immerse herself in horses, art and a new life lived in connection with family and Nature. She wanted a simple landscape that spoke to these new desires.
For this project, we crafted opportunities for Nature to weave its way back into the landscape. The circle drive is the first whiff of this. Designed around a gnarled cedar, the spirit of this entire ranch, we simplified the plant palette, bringing in native and regionally adapted grasses and wildflowers. And that's it! These colors burn against the silvers and tawny browns of Missouri Heights!
Gigi

A small courtyard garden in San Francisco.
• Creative use of space in the dense, urban fabric of hilly SF.
• For the last several years the clients had carved out a make shift courtyard garden at the top of their driveway. It was one of the few flat spaces in their yard where they could sit in the sun and enjoy a cup of coffee. We turned the top of a steep driveway into a courtyard garden.
• The actual courtyard design was planned for the maximum dimensions possible to host a dining table and a seating area. The space is conveniently located outside their kitchen and home offices. However we needed to save driveway space for parking the cars and getting in and out.
• The design, fabrication and installation team was comprised of people we knew. I was an acquaintance to the clients having met them through good friends. The landscape contractor, Boaz Mor, http://www.boazmor.com/, is their neighbor and someone I worked with before. The metal fabricator is Murray Sandford of Moz Designs, https://mozdesigns.com/, https://www.instagram.com/moz_designs/ . Both contractors have long histories of working in the Bay Area on a variety of complex designs.
• The size of this garden belies the complexity of the design. We did not want to remove any of the concrete driveway which was 12” or more in thickness, except for the area where the large planter was going. The driveway sloped in two directions. In order to get a “level”, properly, draining patio, we had to start it at around 21” tall at the outside and end it flush by the garage doors.
• The fence is the artful element in the garden. It is made of power-coated aluminum. The panels match the house color; and posts match the house trim. The effect is quiet, blending into the overall property. The panels are dramatic. Each fence panel is a different size with a unique pattern.
• The exterior panels that you see from the street are an abstract riff on the seasons of the Persian walnut tree in their front yard. The cut-outs illustrate spring bloom when the walnut leafs out to autumn when the nuts drop to the ground and the squirrels eats them, leaving a mess of shells everywhere. Even the pesky squirrel appears on one of the panels.
• The interior panels, lining the entry into the courtyard, are an abstraction of the entire walnut tree.
• Although the panel design is made of perforations, the openings are designed to retain privacy when you are inside the courtyard.
• There is a large planter on one side of the courtyard, big enough for a tree to soften a harsh expanse of a neighboring wall. Light through the branches cast playful shadows on the wall behind.
• The lighting, mounted on the house is a nod to the client’s love of New Orleans gas lights.
• The paving is black stone from India, dark enough to absorb the warmth of the sun on a cool, summer San Francisco day.
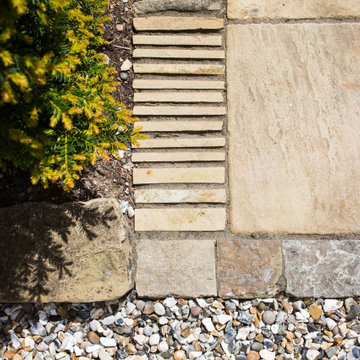
Kleiner Stilmix Garten im Innenhof mit Auffahrt in Manchester
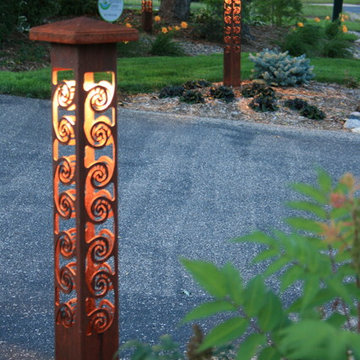
These Swirls 4x4 Bollards are used for driveway lighting on this residential project. The bollards are 37 inches tall and thus, they still "clear" most Minnesota snow banks in the winter! All our bollard lights mount on concrete piers for great stability, too! These landscape lights provide artistic sculptural markers for the driveway, day or night. Photo by Lyle Braund, Attraction Lights
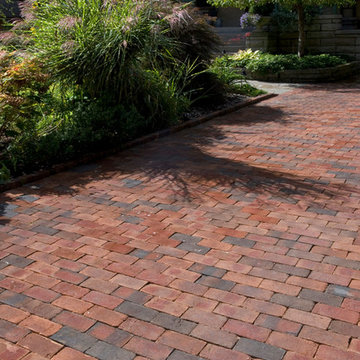
All photos by Linda Oyama Bryan. Home restoration by Von Dreele-Freerksen Construction
Mittelgroßer Eklektischer Vorgarten mit Auffahrt und Pflastersteinen in Chicago
Mittelgroßer Eklektischer Vorgarten mit Auffahrt und Pflastersteinen in Chicago
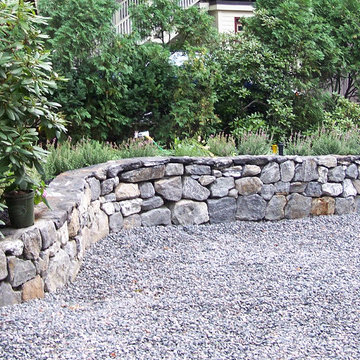
Angela Kearney, Minglewood Designs
Kleiner Stilmix Garten im Sommer mit Auffahrt und direkter Sonneneinstrahlung in Boston
Kleiner Stilmix Garten im Sommer mit Auffahrt und direkter Sonneneinstrahlung in Boston
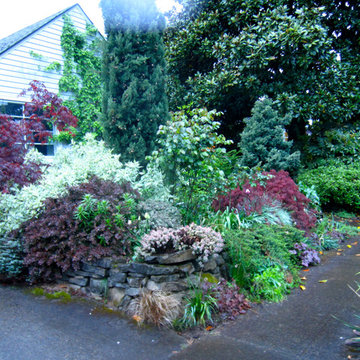
The massive, long-blooming Great Southern Magnolia informed the rest of the color palette - white and blue green.
Kleiner, Halbschattiger Stilmix Garten mit Auffahrt in Portland
Kleiner, Halbschattiger Stilmix Garten mit Auffahrt in Portland
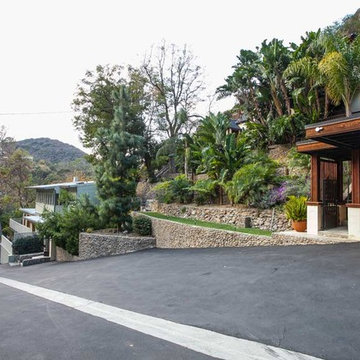
Großer Stilmix Garten mit Auffahrt und direkter Sonneneinstrahlung in Los Angeles
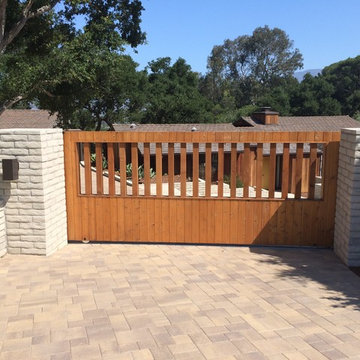
Custom galvanized steel frame, clad in wood. Automatic openers. Not yet stained to match residence. Paver driveway. Simple slump block pilasters.
Mittelgroßer, Halbschattiger Stilmix Vorgarten mit Auffahrt und Natursteinplatten in Santa Barbara
Mittelgroßer, Halbschattiger Stilmix Vorgarten mit Auffahrt und Natursteinplatten in Santa Barbara
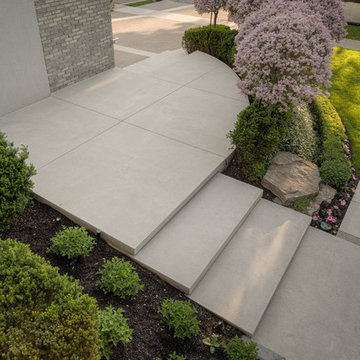
A modern curb appeal makeover that incorporates our Limestone Finish and exposed aggregate.
Mittelgroßer Stilmix Garten mit Auffahrt und Gehweg in Toronto
Mittelgroßer Stilmix Garten mit Auffahrt und Gehweg in Toronto
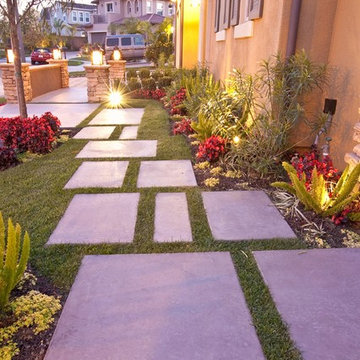
We created this natural movement pathway from the front entry to the side gate. The pads are stained concrete and we made them in random sizes to create an organic pattern.
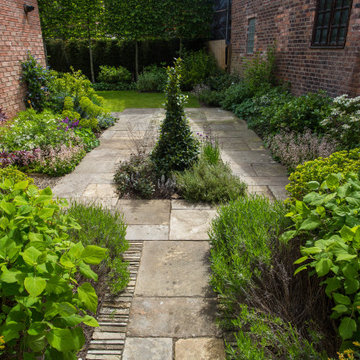
Kleiner Stilmix Garten im Innenhof mit Auffahrt in Manchester
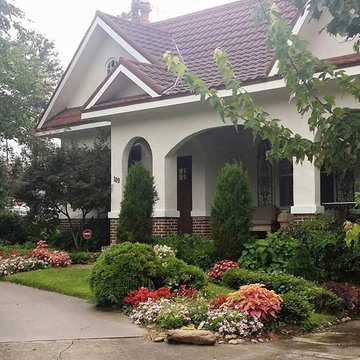
Spanish Eclectic Landscape Design and Install
Mittelgroßer Stilmix Garten mit Auffahrt in Charlotte
Mittelgroßer Stilmix Garten mit Auffahrt in Charlotte
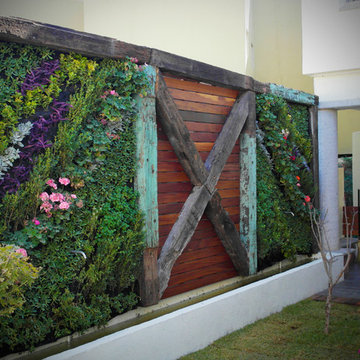
Mittelgroße, Halbschattige Eklektische Pflanzenwand neben dem Haus mit Auffahrt
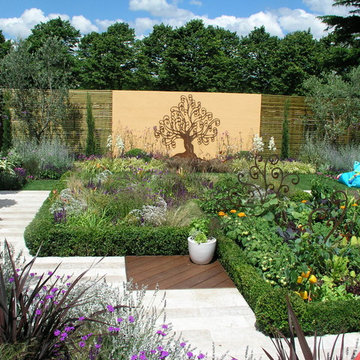
Stilmix Vorgarten mit Auffahrt, direkter Sonneneinstrahlung und Natursteinplatten in London
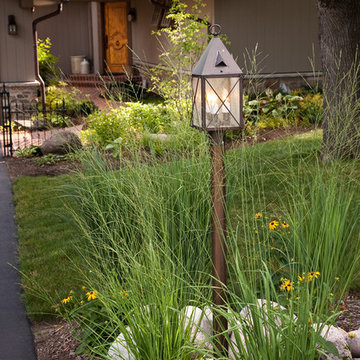
Lamp post bed featuring Molinia arundinacea 'Skyracer.'
Westhauser Photography
Mittelgroßer, Halbschattiger Stilmix Garten im Sommer mit Auffahrt und Pflastersteinen in Milwaukee
Mittelgroßer, Halbschattiger Stilmix Garten im Sommer mit Auffahrt und Pflastersteinen in Milwaukee
Eklektischer Garten mit Auffahrt Ideen und Design
1

