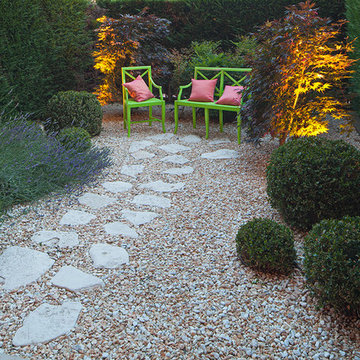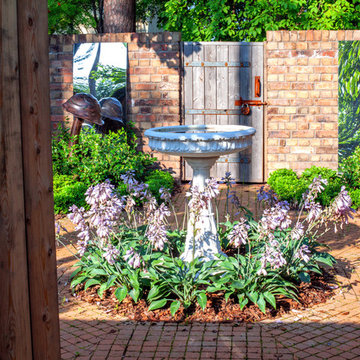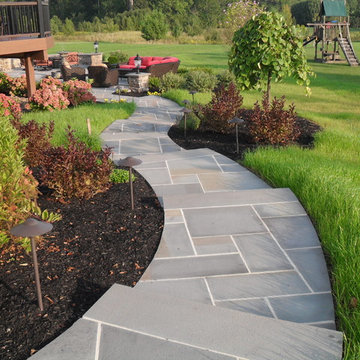Eklektischer Gartenweg Ideen und Design
Suche verfeinern:
Budget
Sortieren nach:Heute beliebt
121 – 140 von 824 Fotos
1 von 3
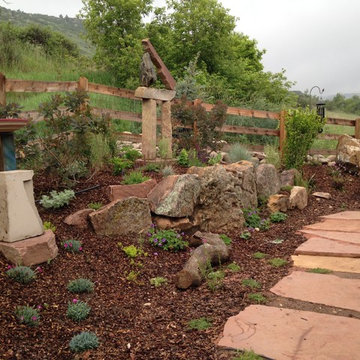
This moss rock retaining wall became a mantle for garden art, a birdbath and many sweet perennials.
highdesertdesigns Anne Hartshorn
Großer Stilmix Gartenweg hinter dem Haus mit direkter Sonneneinstrahlung und Natursteinplatten in Denver
Großer Stilmix Gartenweg hinter dem Haus mit direkter Sonneneinstrahlung und Natursteinplatten in Denver
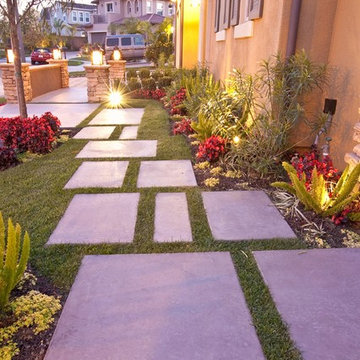
We created this natural movement pathway from the front entry to the side gate. The pads are stained concrete and we made them in random sizes to create an organic pattern.
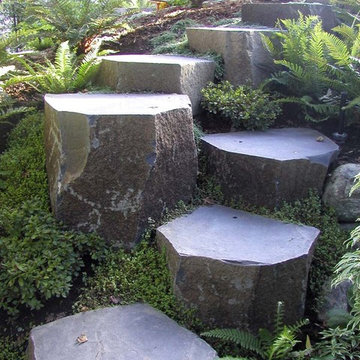
Basalt Stone Stairs
Geometrischer, Mittelgroßer, Halbschattiger Stilmix Gartenweg hinter dem Haus mit Natursteinplatten in San Francisco
Geometrischer, Mittelgroßer, Halbschattiger Stilmix Gartenweg hinter dem Haus mit Natursteinplatten in San Francisco
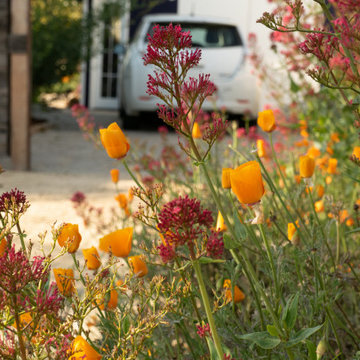
This very social couple were tying the knot and looking to create a space to host their friends and community, while also adding much needed living space to their 900 square foot cottage. The couple had a strong emphasis on growing edible and medicinal plants. With many friends from a community garden project they were involved in and years of learning about permaculture, they wanted to incorporate many of the elements that the permaculture movement advocates for.
We came up with a California native and edible garden that incorporates three composting systems, a gray water system, rain water harvesting, a cob pizza oven, and outdoor kitchen. A majority of the materials incorporated into the hardscape were found on site or salvaged within 20-mile of the property. The garden also had amenities like an outhouse and shower for guests they would put up in the converted garage.
Coming into this project there was and An old clawfoot bathtub on site was used as a worm composting bin, and for no other reason than the cuteness factor, the bath tub composter had to stay. Added to that was a compost tumbler, and last but not least we erected an outhouse with a composting toilet system (The Nature's Head Composting Toilet).
We developed a gray water system incorporating the water that came out of the washing machine and from the outdoor shower to help water bananas, gingers, and canailles. All the down spouts coming off the roof were sent into depressions in the front yard. The depressions were planted with carex grass, which can withstand, and even thrive on, submersion in water that rain events bring to the swaled-out area. Aesthetically, carex reads as a lawn space in keeping with the cottage feeling of the home.
As with any full-fledged permaculture garden, an element of natural building needed to be incorporated. So, the heart and hearth of the garden is a cob pizza oven going into an outdoor kitchen with a built-in bench. Cob is a natural building technique that involves sculpting a mixture of sand, soil, and straw around an internal structure. In this case, the internal structure is comprised of an old built-in brick incinerator, and rubble collected on site.
Besides using the collected rubble as a base for the cob structure, other salvaged elements comprise major features of the project: the front fence was reconstructed from the preexisting fence; a majority of the stone edging was created by stones found while clearing the landscape in preparation for construction; the arbor was constructed from old wash line poles found on site; broken bricks pulled from another project were mixed with concrete and cast into vegetable beds, creating durable insulated planters while reducing the amount of concrete used ( and they also just have a unique effect); pathways and patio areas were laid using concrete broken out of the driveway and previous pathways. (When a little more broken concrete was needed, we busted out an old pad at another project a few blocks away.)
Far from a perfectly polished garden, this landscape now serves as a lush and inviting space for my clients, their friends and family to gather and enjoy each other’s company. Days after construction was finished the couple hosted their wedding reception in the garden—everyone danced, drank and celebrated, christening the garden and the union!
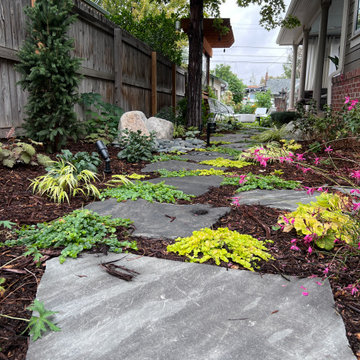
Bluestone walkway and planted joints.
Stilmix Gartenweg mit Natursteinplatten in Denver
Stilmix Gartenweg mit Natursteinplatten in Denver
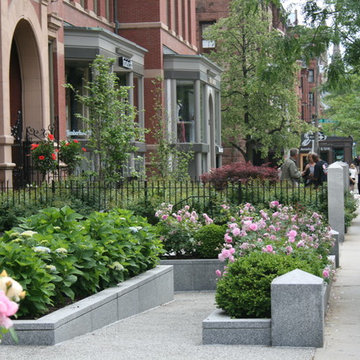
The granite paving is the perfect compliment to the David Austin English roses in this renovated historic landscape on Newbury Street in Boston.
Garden Mates, LLC
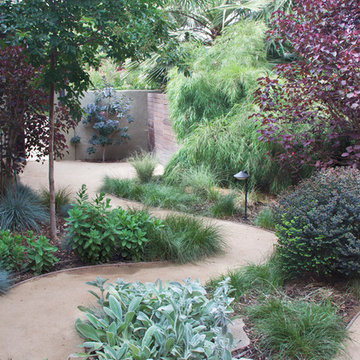
Photo by Ketti Kupper
Mittelgroßer, Halbschattiger Eklektischer Gartenweg neben dem Haus mit Natursteinplatten in Los Angeles
Mittelgroßer, Halbschattiger Eklektischer Gartenweg neben dem Haus mit Natursteinplatten in Los Angeles
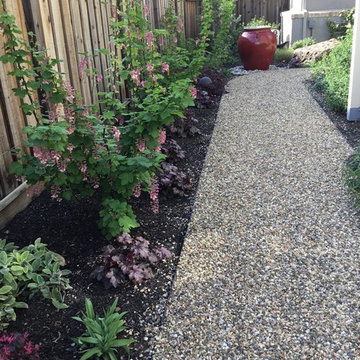
© Verdance Landscape Design
Mittelgroßer, Halbschattiger Eklektischer Garten neben dem Haus in San Francisco
Mittelgroßer, Halbschattiger Eklektischer Garten neben dem Haus in San Francisco
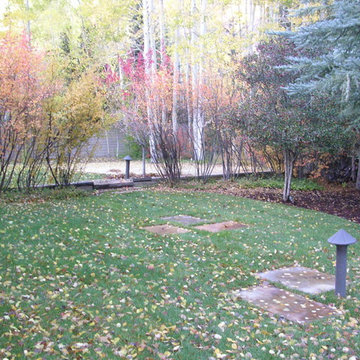
Flagstone Lilypads
Mittelgroßer, Halbschattiger Stilmix Garten im Herbst, neben dem Haus in Denver
Mittelgroßer, Halbschattiger Stilmix Garten im Herbst, neben dem Haus in Denver
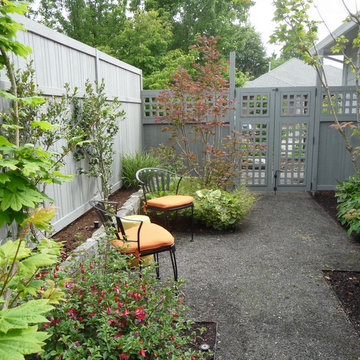
Barbara Hilty APLD
Mittelgroßer, Schattiger Stilmix Gartenweg im Frühling, neben dem Haus mit Betonboden in Portland
Mittelgroßer, Schattiger Stilmix Gartenweg im Frühling, neben dem Haus mit Betonboden in Portland
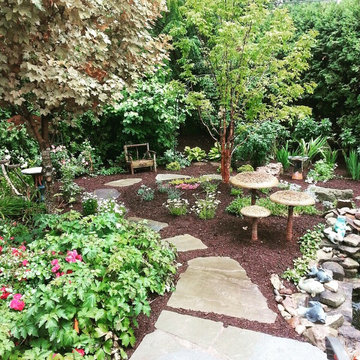
A stepping stone path guides you through this unique garden! A variety of plantings and custom garden art bring this garden to life!
Geometrischer, Mittelgroßer, Halbschattiger Stilmix Gartenweg hinter dem Haus, im Sommer mit Natursteinplatten in New York
Geometrischer, Mittelgroßer, Halbschattiger Stilmix Gartenweg hinter dem Haus, im Sommer mit Natursteinplatten in New York
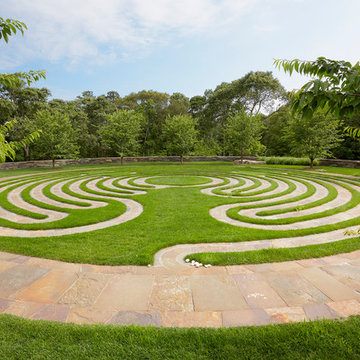
Charles Mayer
Stilmix Garten im Sommer mit direkter Sonneneinstrahlung und Natursteinplatten in New York
Stilmix Garten im Sommer mit direkter Sonneneinstrahlung und Natursteinplatten in New York
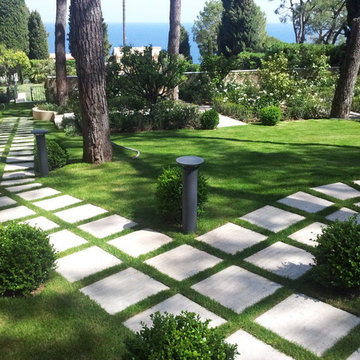
Cannes landscape architecture
Großer, Schattiger Eklektischer Gartenweg hinter dem Haus mit Betonboden in Nizza
Großer, Schattiger Eklektischer Gartenweg hinter dem Haus mit Betonboden in Nizza
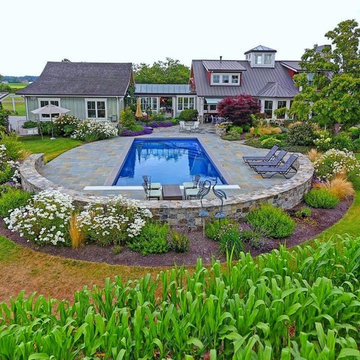
Geometrischer, Großer Eklektischer Garten im Sommer mit direkter Sonneneinstrahlung und Natursteinplatten in Seattle
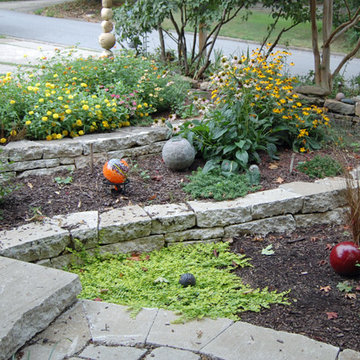
A mix of native plants, wildflowers and ornamentals with layers of mulch make the garden very low maintenance.
Mittelgroßer Stilmix Garten mit Natursteinplatten in Sonstige
Mittelgroßer Stilmix Garten mit Natursteinplatten in Sonstige
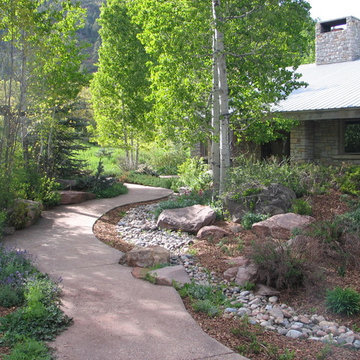
Native landscape. Photo by Mark Galbraith
Stilmix Garten im Frühling in Sonstige
Stilmix Garten im Frühling in Sonstige
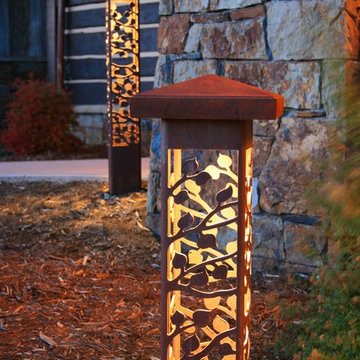
In this beautiful Minneapolis home example, you can see the amazing play of textures, light and color accented by the use of these gorgeous "aspen leaf" patterned obelisk attraction outdoor lights. Once the sun sets, beautiful shadowplay against the walk and stonework will add an even greater sense of depth to this home's facade.
Eklektischer Gartenweg Ideen und Design
7
