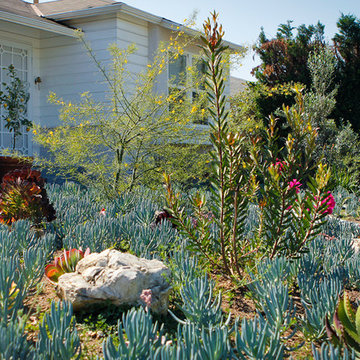Eklektischer Xeriscape Garten Ideen und Design
Suche verfeinern:
Budget
Sortieren nach:Heute beliebt
41 – 60 von 1.252 Fotos
1 von 3
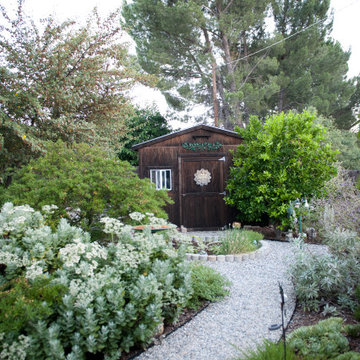
Established California native greenery fills the back garden. Native, edible White Sage, Manzanita, and Catalina Cherry wrap a more traditional edible garden. The charming wooden shed offers convenient storage for outdoor furniture cushions and tools . The ability to store these items lessens the dry fuel available near the home. Placing this wooden structure at a distance from the home is also protective. Photo: Lesly Hall Photography
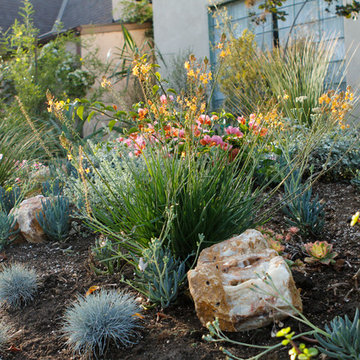
Daniel Bosler Photograohy
Mittelgroßer Eklektischer Vorgarten mit direkter Sonneneinstrahlung und Natursteinplatten in Los Angeles
Mittelgroßer Eklektischer Vorgarten mit direkter Sonneneinstrahlung und Natursteinplatten in Los Angeles
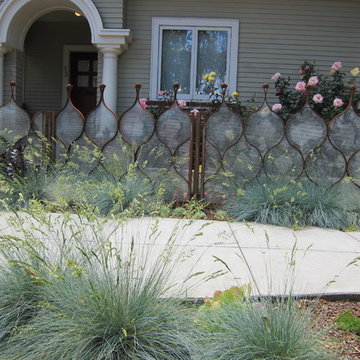
Fence by Artik Art & Architecture.
Garden designed by Stephanie Curtis, Landscape Architect.
Garden installed by Curtis Horticulture, Inc.
Kleiner, Halbschattiger Eklektischer Garten in San Francisco
Kleiner, Halbschattiger Eklektischer Garten in San Francisco
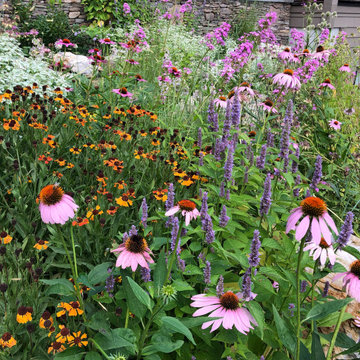
A celebrated actor couple’s relaxing Hudson Valley retreat stands at the highpoint of a spectacular east-facing slope. The house boasts sweeping views of the Berkshires and surrounding hills and fields. Nestled amongst 14 acres of managed meadows and mature, mixed woodland, the garden’s rustic hardscaping, sitting walls, steps and paths, spirals, terracing and benches are constructed from rough hewn slabs of local New York fieldstone and granite reclaimed from the site excavation. Durable swaths of deer resistant native plants explode with color throughout the season. Simple, yet thoughtful detailing sets the tone for a relaxing and inspiring atmosphere, where pollinators can thrive and creative minds can be set free.
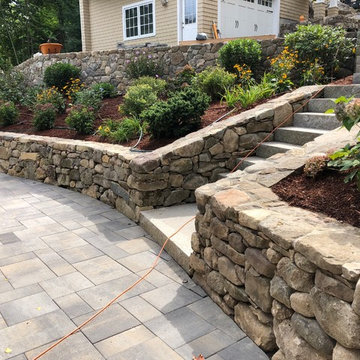
lakeshore home has terraced rock walls and a fireplace with wood boxes on each side.
Großer Stilmix Garten im Sommer mit direkter Sonneneinstrahlung und Pflastersteinen in Boston
Großer Stilmix Garten im Sommer mit direkter Sonneneinstrahlung und Pflastersteinen in Boston
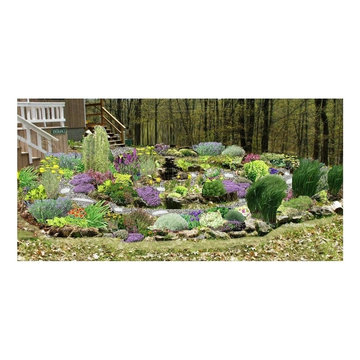
Karen Sloan
Mittelgroßer Eklektischer Garten neben dem Haus mit direkter Sonneneinstrahlung in Toronto
Mittelgroßer Eklektischer Garten neben dem Haus mit direkter Sonneneinstrahlung in Toronto
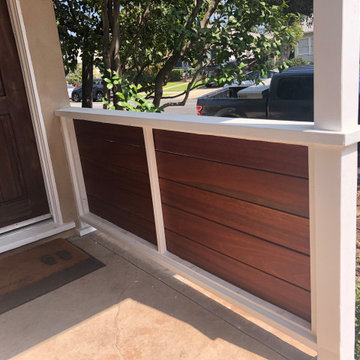
Mittelgroßer, Halbschattiger Stilmix Vorgarten im Frühling mit Sichtschutz, Natursteinplatten und Holzzaun in Los Angeles
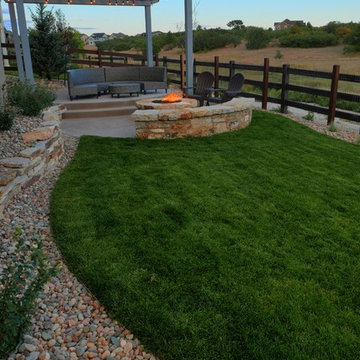
This custom built pergola is constructed of high quality cedar. It has been stained to complement the home trim.
Kleiner Stilmix Garten im Sommer, hinter dem Haus mit Feuerstelle, Betonboden und direkter Sonneneinstrahlung in Denver
Kleiner Stilmix Garten im Sommer, hinter dem Haus mit Feuerstelle, Betonboden und direkter Sonneneinstrahlung in Denver
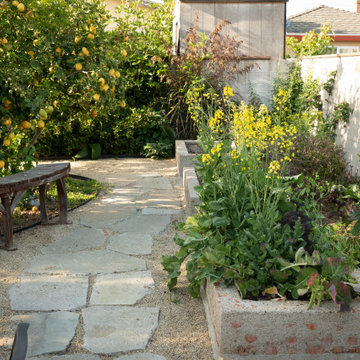
This very social couple were tying the knot and looking to create a space to host their friends and community, while also adding much needed living space to their 900 square foot cottage. The couple had a strong emphasis on growing edible and medicinal plants. With many friends from a community garden project they were involved in and years of learning about permaculture, they wanted to incorporate many of the elements that the permaculture movement advocates for.
We came up with a California native and edible garden that incorporates three composting systems, a gray water system, rain water harvesting, a cob pizza oven, and outdoor kitchen. A majority of the materials incorporated into the hardscape were found on site or salvaged within 20-mile of the property. The garden also had amenities like an outhouse and shower for guests they would put up in the converted garage.
Coming into this project there was and An old clawfoot bathtub on site was used as a worm composting bin, and for no other reason than the cuteness factor, the bath tub composter had to stay. Added to that was a compost tumbler, and last but not least we erected an outhouse with a composting toilet system (The Nature's Head Composting Toilet).
We developed a gray water system incorporating the water that came out of the washing machine and from the outdoor shower to help water bananas, gingers, and canailles. All the down spouts coming off the roof were sent into depressions in the front yard. The depressions were planted with carex grass, which can withstand, and even thrive on, submersion in water that rain events bring to the swaled-out area. Aesthetically, carex reads as a lawn space in keeping with the cottage feeling of the home.
As with any full-fledged permaculture garden, an element of natural building needed to be incorporated. So, the heart and hearth of the garden is a cob pizza oven going into an outdoor kitchen with a built-in bench. Cob is a natural building technique that involves sculpting a mixture of sand, soil, and straw around an internal structure. In this case, the internal structure is comprised of an old built-in brick incinerator, and rubble collected on site.
Besides using the collected rubble as a base for the cob structure, other salvaged elements comprise major features of the project: the front fence was reconstructed from the preexisting fence; a majority of the stone edging was created by stones found while clearing the landscape in preparation for construction; the arbor was constructed from old wash line poles found on site; broken bricks pulled from another project were mixed with concrete and cast into vegetable beds, creating durable insulated planters while reducing the amount of concrete used ( and they also just have a unique effect); pathways and patio areas were laid using concrete broken out of the driveway and previous pathways. (When a little more broken concrete was needed, we busted out an old pad at another project a few blocks away.)
Far from a perfectly polished garden, this landscape now serves as a lush and inviting space for my clients, their friends and family to gather and enjoy each other’s company. Days after construction was finished the couple hosted their wedding reception in the garden—everyone danced, drank and celebrated, christening the garden and the union!
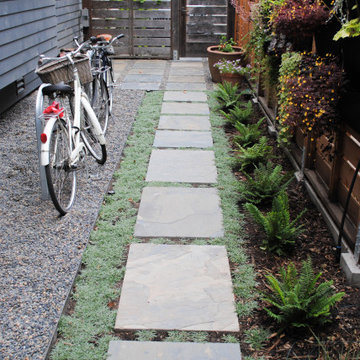
Each of the materials was chosen for a balance of richness and simplicity. The Kebony decking continues the rich color tone set by the oiled Cedar shingle and traditional Japanese Shou Sugi Ban siding on the rear facade of the house. The California Gold Slate for the rear yard patio adds additional texture and depth to the ground plane. The powder-coated metal railings enclose the deck and partition the dog run and bike parking area from the main rear yard. The eclectic plant mix blends California natives with other Mediterranean plants for a variety of color, texture and seasonality.
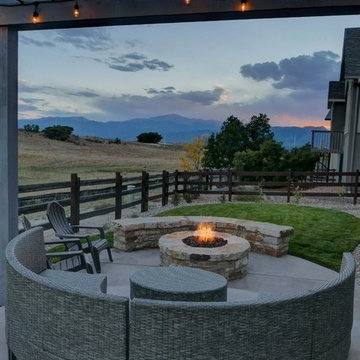
This natural stone bench provides ample fireside seating. It is built of Siloam stone.
Kleiner, Halbschattiger Stilmix Garten im Herbst, hinter dem Haus mit Feuerstelle und Betonboden in Denver
Kleiner, Halbschattiger Stilmix Garten im Herbst, hinter dem Haus mit Feuerstelle und Betonboden in Denver
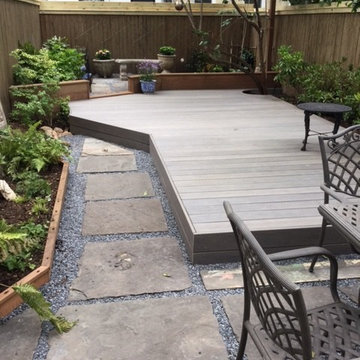
This existing outdoor space was transformed using a mix of new and re-purposed materials.
A Ne Trex deck makes better use of the space while keeping maintenance to a minimum. The dry- laidre- purposed blue- stone pavers provide good drainage to reduce standing water and mosquitoes in this urban back yard. The existing mature trees were combined with new plantings of ferns, perennials and vines to add dimension and texture to the outdoor area and soften the lines of the fence. The new seating area is perfect for BBQ'ing and dining al- fresco.
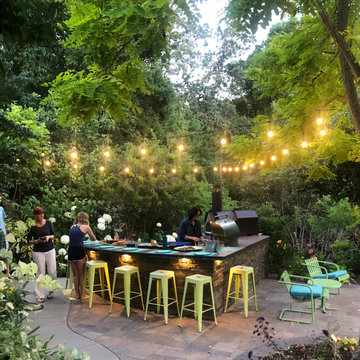
For years I planned on installing and Outdoor Kitchen and Entertainment Space in our Backyard. With a Kitchen command Center, Large fire-it and Plant collection Plantings. My Family and friends enjoying the Command Center
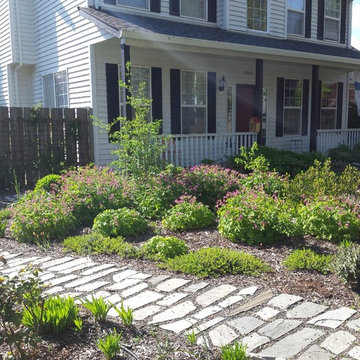
A flagstone path of small stones set horizontally leads from the sidewalk to the back gate in this low maintenance front yard garden.
Photo by Amy Whitworth
Installation by J. Walter Landscape & Irrigation Contractor
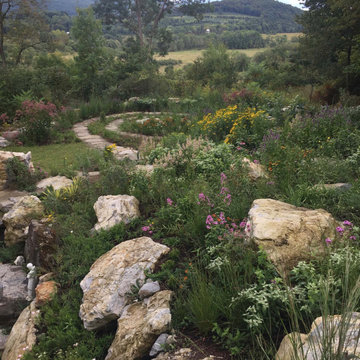
A celebrated actor couple’s relaxing Hudson Valley retreat stands at the highpoint of a spectacular east-facing slope. The house boasts sweeping views of the Berkshires and surrounding hills and fields. Nestled amongst 14 acres of managed meadows and mature, mixed woodland, the garden’s rustic hardscaping, sitting walls, steps and paths, spirals, terracing and benches are constructed from rough hewn slabs of local New York fieldstone and granite reclaimed from the site excavation. Durable swaths of deer resistant native plants explode with color throughout the season. Simple, yet thoughtful detailing sets the tone for a relaxing and inspiring atmosphere, where pollinators can thrive and creative minds can be set free.
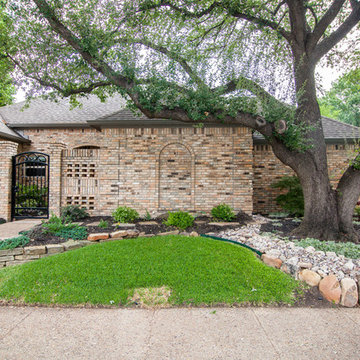
Mittelgroßer Eklektischer Garten mit direkter Sonneneinstrahlung und Natursteinplatten in Dallas
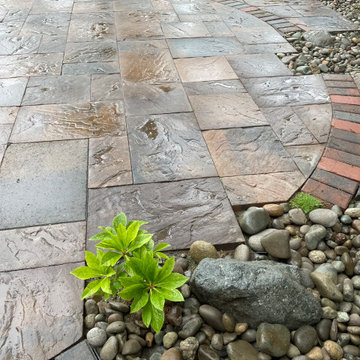
A Columbia Slate paver patio with Holland banding to break up the space and make use of owner supplied recycled bricks. The river rock covers a drywell to aid in site drainage.
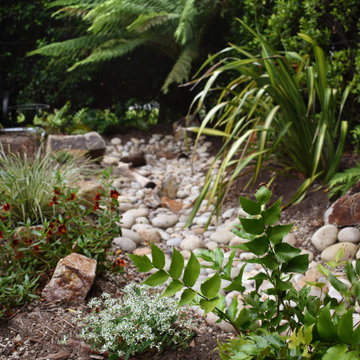
Mittelgroßer, Halbschattiger Eklektischer Vorgarten im Sommer mit Steindeko und Mulch in Los Angeles
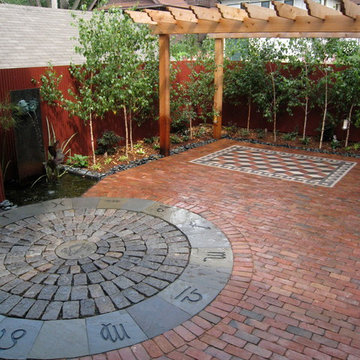
Interaction of the patio elements. Signs of the Zodiac surrounding the antique granite cobble infiltration area.
Mittelgroßer Eklektischer Gemüsegarten hinter dem Haus mit Pflastersteinen in Minneapolis
Mittelgroßer Eklektischer Gemüsegarten hinter dem Haus mit Pflastersteinen in Minneapolis
Eklektischer Xeriscape Garten Ideen und Design
3
