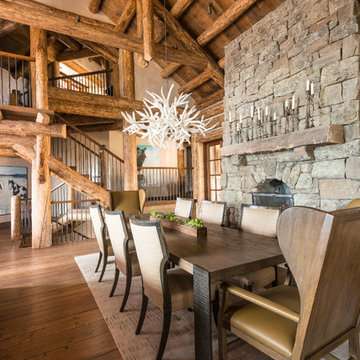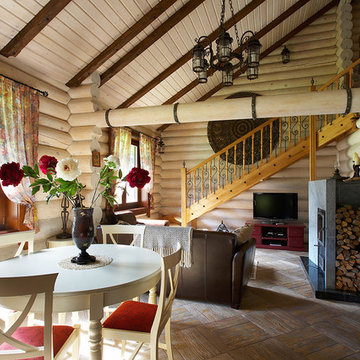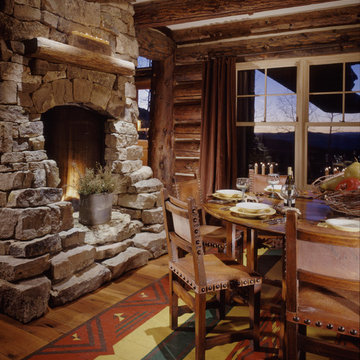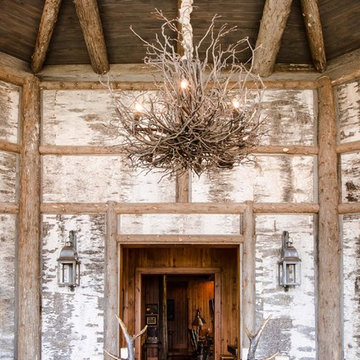Esszimmer Ideen und Design
Suche verfeinern:
Budget
Sortieren nach:Heute beliebt
1 – 20 von 109 Fotos
1 von 2
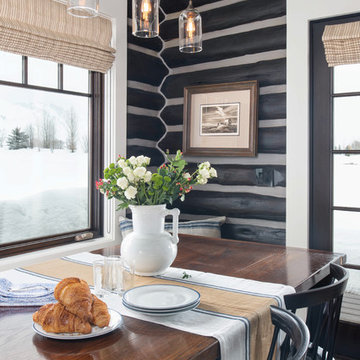
Clients renovating their primary residence first wanted to create an inviting guest house they could call home during their renovation. Traditional in it's original construction, this project called for a rethink of lighting (both through the addition of windows to add natural light) as well as modern fixtures to create a blended transitional feel. We used bright colors in the kitchen to create a big impact in a small space. All told, the result is cozy, inviting and full of charm.
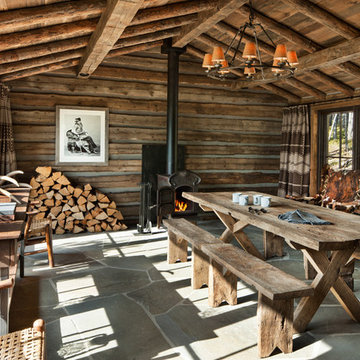
David Marlow
Rustikales Esszimmer mit brauner Wandfarbe, Kaminofen und grauem Boden in Sonstige
Rustikales Esszimmer mit brauner Wandfarbe, Kaminofen und grauem Boden in Sonstige
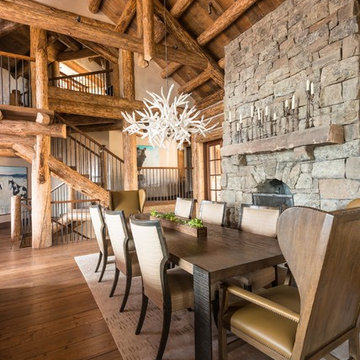
Rustikales Esszimmer mit beiger Wandfarbe, braunem Holzboden, Kamin und Kaminumrandung aus Stein in Sonstige
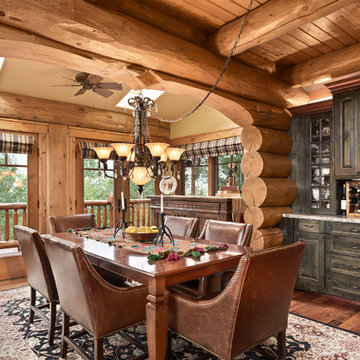
Großes Rustikales Esszimmer ohne Kamin mit braunem Holzboden, beiger Wandfarbe und braunem Boden in Denver
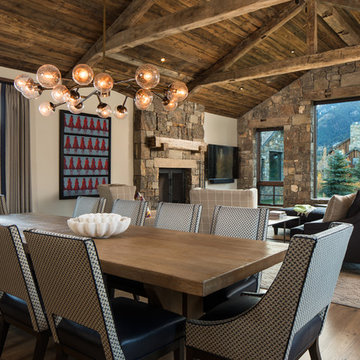
Offenes Uriges Esszimmer mit dunklem Holzboden, Kamin und Kaminumrandung aus Stein in Sonstige
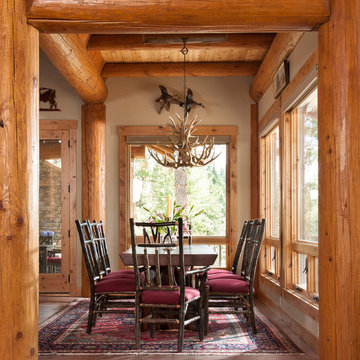
Heidi Long, Longviews Studios, Inc.
Uriges Esszimmer mit beiger Wandfarbe in Denver
Uriges Esszimmer mit beiger Wandfarbe in Denver
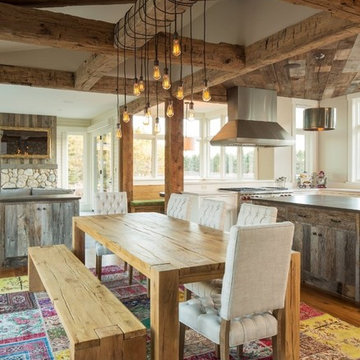
These beautiful wood beams are everything we love in a kitchen!
Rustikales Esszimmer mit weißer Wandfarbe und dunklem Holzboden in Minneapolis
Rustikales Esszimmer mit weißer Wandfarbe und dunklem Holzboden in Minneapolis
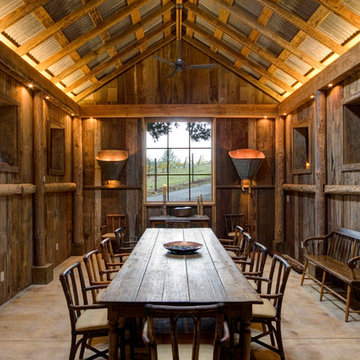
Großes Landhausstil Esszimmer mit brauner Wandfarbe und dunklem Holzboden in San Francisco
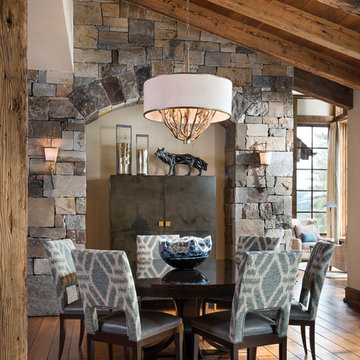
Longview Studios
Offenes Rustikales Esszimmer mit braunem Holzboden und orangem Boden in Sonstige
Offenes Rustikales Esszimmer mit braunem Holzboden und orangem Boden in Sonstige

Photographs by Doreen Kilfeather appeared in Image Interiors Magazine, July/August 2016
These photographs convey a sense of the beautiful lakeside location of the property, as well as the comprehensive refurbishment to update the midcentury cottage. The cottage, which won the RTÉ television programme Home of the Year is a tranquil home for interior designer Egon Walesch and his partner in county Westmeath, Ireland.
Walls throughout are painted Farrow & Ball Cornforth White. Doors, skirting, window frames, beams painted in Farrow & Ball Strong White. Floors treated with Woca White Oil.
Bespoke kitchen by Jim Kelly in Farrow & Ball Downpipe. Vintage Louis Poulsen pendant lamps above Ercol table and Eames DSR chairs. Vintage rug from Morocco.
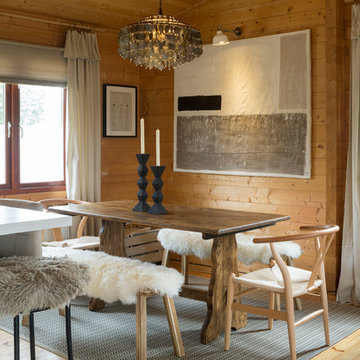
Open plan kitchen living area in a log cabin on the outskirts of London. This is the designer's own home.
All of the furniture has been sourced from high street retailers, car boot sales, ebay, handed down and upcycled.
The dining table was free from a pub clearance (lovingly and sweatily sanded down through 10 layers of thick, black paint, and waxed). The benches are IKEA. The painting is by Pia.
Design by Pia Pelkonen
Photography by Richard Chivers
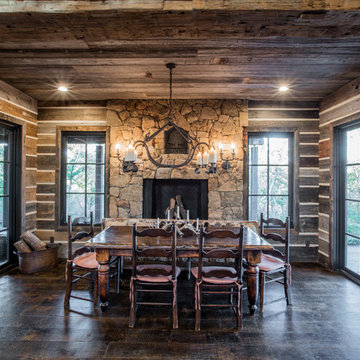
Simon Hurst Photography
Rustikales Esszimmer mit brauner Wandfarbe, dunklem Holzboden, Kamin, Kaminumrandung aus Stein und braunem Boden in Austin
Rustikales Esszimmer mit brauner Wandfarbe, dunklem Holzboden, Kamin, Kaminumrandung aus Stein und braunem Boden in Austin

Like us on facebook at www.facebook.com/centresky
Designed as a prominent display of Architecture, Elk Ridge Lodge stands firmly upon a ridge high atop the Spanish Peaks Club in Big Sky, Montana. Designed around a number of principles; sense of presence, quality of detail, and durability, the monumental home serves as a Montana Legacy home for the family.
Throughout the design process, the height of the home to its relationship on the ridge it sits, was recognized the as one of the design challenges. Techniques such as terracing roof lines, stretching horizontal stone patios out and strategically placed landscaping; all were used to help tuck the mass into its setting. Earthy colored and rustic exterior materials were chosen to offer a western lodge like architectural aesthetic. Dry stack parkitecture stone bases that gradually decrease in scale as they rise up portray a firm foundation for the home to sit on. Historic wood planking with sanded chink joints, horizontal siding with exposed vertical studs on the exterior, and metal accents comprise the remainder of the structures skin. Wood timbers, outriggers and cedar logs work together to create diversity and focal points throughout the exterior elevations. Windows and doors were discussed in depth about type, species and texture and ultimately all wood, wire brushed cedar windows were the final selection to enhance the "elegant ranch" feel. A number of exterior decks and patios increase the connectivity of the interior to the exterior and take full advantage of the views that virtually surround this home.
Upon entering the home you are encased by massive stone piers and angled cedar columns on either side that support an overhead rail bridge spanning the width of the great room, all framing the spectacular view to the Spanish Peaks Mountain Range in the distance. The layout of the home is an open concept with the Kitchen, Great Room, Den, and key circulation paths, as well as certain elements of the upper level open to the spaces below. The kitchen was designed to serve as an extension of the great room, constantly connecting users of both spaces, while the Dining room is still adjacent, it was preferred as a more dedicated space for more formal family meals.
There are numerous detailed elements throughout the interior of the home such as the "rail" bridge ornamented with heavy peened black steel, wire brushed wood to match the windows and doors, and cannon ball newel post caps. Crossing the bridge offers a unique perspective of the Great Room with the massive cedar log columns, the truss work overhead bound by steel straps, and the large windows facing towards the Spanish Peaks. As you experience the spaces you will recognize massive timbers crowning the ceilings with wood planking or plaster between, Roman groin vaults, massive stones and fireboxes creating distinct center pieces for certain rooms, and clerestory windows that aid with natural lighting and create exciting movement throughout the space with light and shadow.
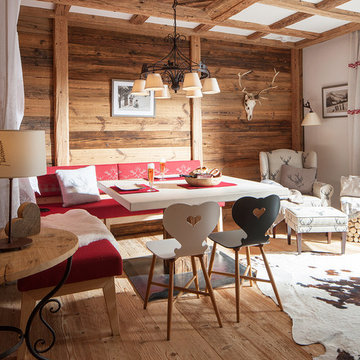
Diese gemütliche Stube im modern alpinen Landhausstil strahlt einen ganz besonderen Charakter aus. Recyceltes Altholz aus historischen Gebäuden und liebevolle Details, moderne Formen und klassische Elemente harmonieren in Perfektion.
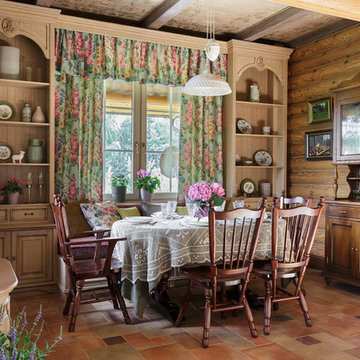
Иван Сорокин, Ирина Мариневич
Offenes Landhaus Esszimmer mit brauner Wandfarbe und braunem Boden in Moskau
Offenes Landhaus Esszimmer mit brauner Wandfarbe und braunem Boden in Moskau
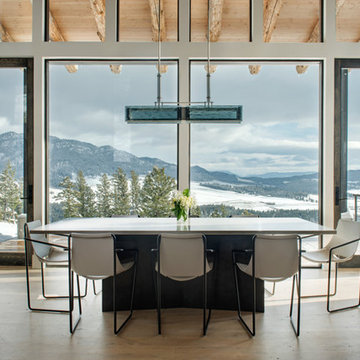
Rustikales Esszimmer ohne Kamin mit weißer Wandfarbe und hellem Holzboden in Sonstige
Esszimmer Ideen und Design
1
