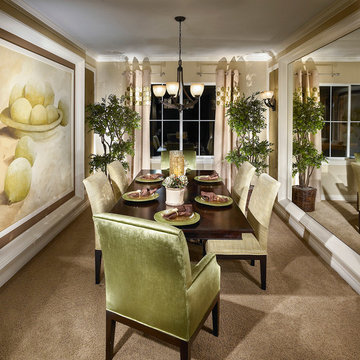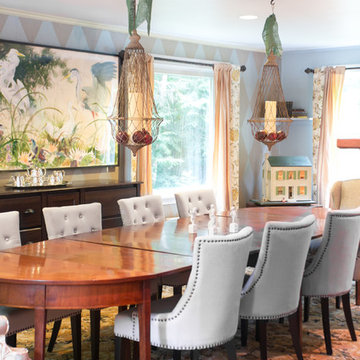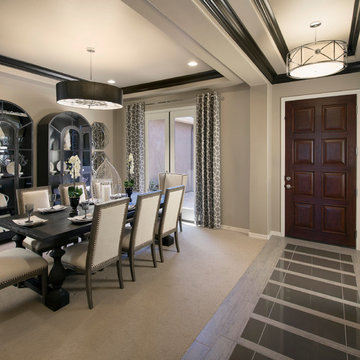Esszimmer mit Backsteinboden und Teppichboden Ideen und Design
Suche verfeinern:
Budget
Sortieren nach:Heute beliebt
41 – 60 von 6.296 Fotos
1 von 3
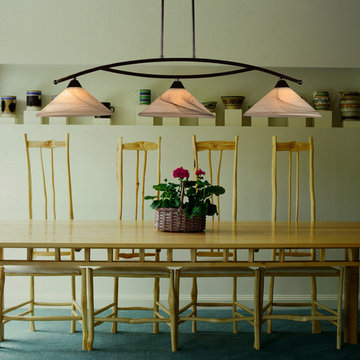
Three Light Aged Bronze Tea Swirl Glass Island Light Available in both regular and LED options
LED: http://www.houzz.com/photos/13707279/Three-Light-Aged-Bronze-Tea-Swirl-Glass-Island-Light-contemporary-kitchen-lighting-and-cabinet-lighting
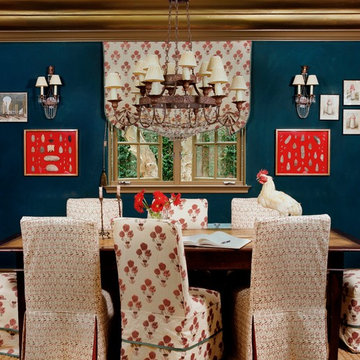
KATIE LEEDE & COMPANY THEBES and OSIRIS fabrics on the slip-covered chairs.
Geschlossenes, Großes Eklektisches Esszimmer mit blauer Wandfarbe und Teppichboden in New York
Geschlossenes, Großes Eklektisches Esszimmer mit blauer Wandfarbe und Teppichboden in New York
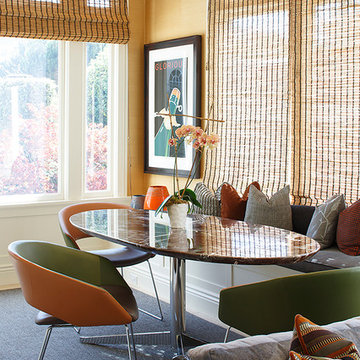
www.ericrorer.com
Mittelgroße Moderne Wohnküche ohne Kamin mit Teppichboden und gelber Wandfarbe in San Francisco
Mittelgroße Moderne Wohnküche ohne Kamin mit Teppichboden und gelber Wandfarbe in San Francisco
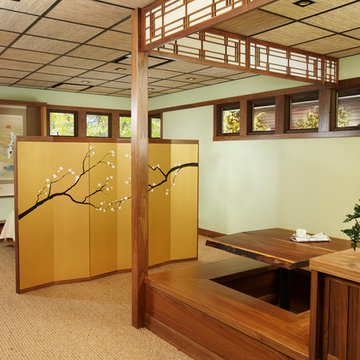
Dining area and Room Screen/Headboard. The shoji panels above the dining area are patterned after the windows of the main house.
Mittelgroße Asiatische Wohnküche ohne Kamin mit grüner Wandfarbe und Teppichboden in Chicago
Mittelgroße Asiatische Wohnküche ohne Kamin mit grüner Wandfarbe und Teppichboden in Chicago
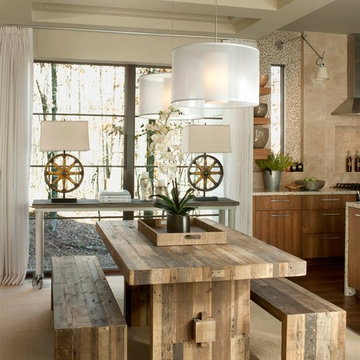
Photos copyright 2012 Scripps Network, LLC. Used with permission, all rights reserved.
Mittelgroße Klassische Wohnküche ohne Kamin mit Teppichboden, metallicfarbenen Wänden und beigem Boden in Atlanta
Mittelgroße Klassische Wohnküche ohne Kamin mit Teppichboden, metallicfarbenen Wänden und beigem Boden in Atlanta
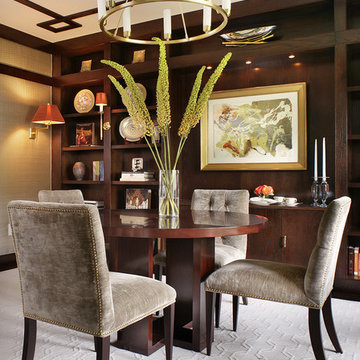
Classic design sensibility fuses with a touch of Zen in this ASID Award-winning dining room whose range of artisanal customizations beckons the eye to journey across its landscape. Bold horizontal elements reminiscent of Frank Lloyd Wright blend with expressive celebrations of dark color to reveal a sophisticated and subtle Asian influence. The artful intentionality of blended elements within the space gives rise to a sense of excitement and stillness, curiosity and ease. Commissioned by a discerning Japanese client with a love for the work of Frank Lloyd Wright, we created a uniquely elegant and functional environment that is equally inspiring when viewed from outside the room as when experienced within.
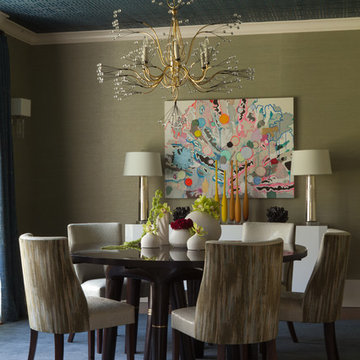
The Tony Duquette Splashing Water Chandelier makes a huge splash and impact and is the focal point of the dining room. The use of two different grasscloths adds texture to the entire space. F. Schumacher Greek Key ceiling wallpaper in an ink blue adds geometry and a two dimensional effect, offset by the subtle glam grasscloth from Philip Jeffries. It adds a bit of sparkle and glamor to the space.
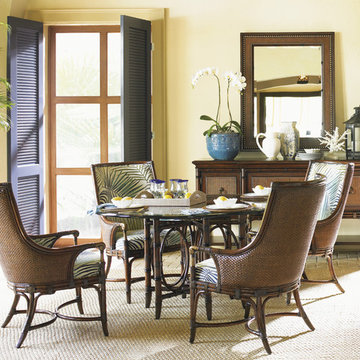
Bright dining space featuring Tommy Bahama Home furniture. Natural light and a warm color palette creates a sophisticated, yet comfortable space.
Mittelgroße Wohnküche mit gelber Wandfarbe und Teppichboden in Los Angeles
Mittelgroße Wohnküche mit gelber Wandfarbe und Teppichboden in Los Angeles
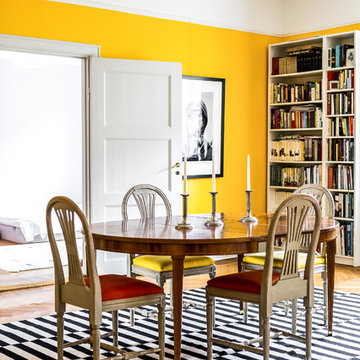
Henrik Nero
Geschlossenes Stilmix Esszimmer mit gelber Wandfarbe und Backsteinboden in Stockholm
Geschlossenes Stilmix Esszimmer mit gelber Wandfarbe und Backsteinboden in Stockholm
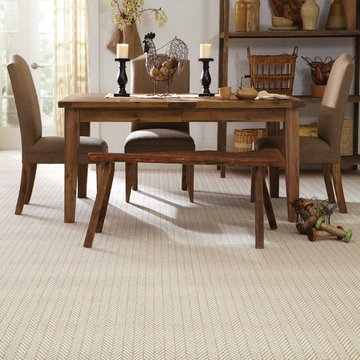
Mittelgroßes Klassisches Esszimmer ohne Kamin mit weißer Wandfarbe und Teppichboden in Kolumbus

We used 11’ tall steel windows and doors separated by slender stone piers for the exterior walls of this addition. With all of its glazing, the new dining room opens the family room to views of Comal Springs and brings natural light deep into the house.
The floor is waxed brick, and the ceiling is pecky cypress. The stone piers support the second floor sitting porch at the master bedroom.
Photography by Travis Keas
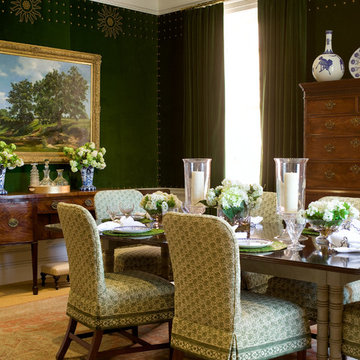
Offenes, Großes Klassisches Esszimmer mit grüner Wandfarbe und Teppichboden in Charlotte
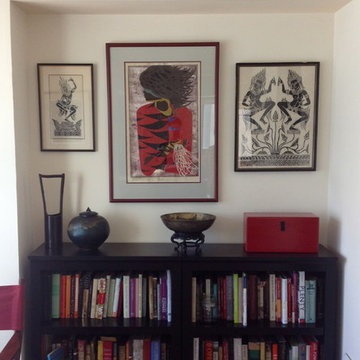
This renter was moving into a one bedroom apartment from a family home. As such, many areas are multi-use spaces. This room functions as both a dining room and work space, where the client writes. This nook provided storage space as well as an opportunity for the client to express her personal style.
By placing these low bookcases side-by-side, we created both housing for books as well as a surface which can be used as a sideboard when entertaining. We culled from the clients art collection some of her favorite pieces and displayed them together in a dynamic collection. Using strong pieces such as these takes advantage of the neutral wall color (which the client is not allowed to alter) by using it as a blank backdrop. The red box is decorative and functional, housing the clients go-to office supplies such as pens, pencils, notepaper, etc.
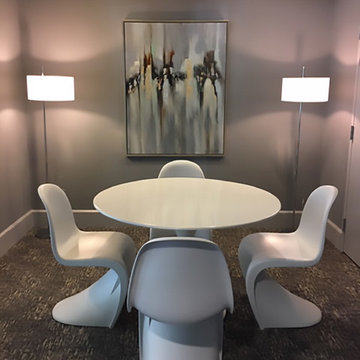
I designed and produced this small conference room for The Potomac Place Condominium in Washington, DC.
Geschlossenes, Mittelgroßes Modernes Esszimmer mit grauer Wandfarbe, Teppichboden und grauem Boden in Washington, D.C.
Geschlossenes, Mittelgroßes Modernes Esszimmer mit grauer Wandfarbe, Teppichboden und grauem Boden in Washington, D.C.
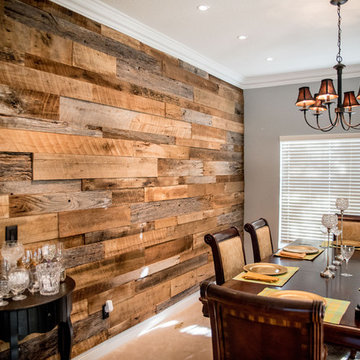
Offenes, Mittelgroßes Uriges Esszimmer ohne Kamin mit grauer Wandfarbe und Teppichboden in Orlando
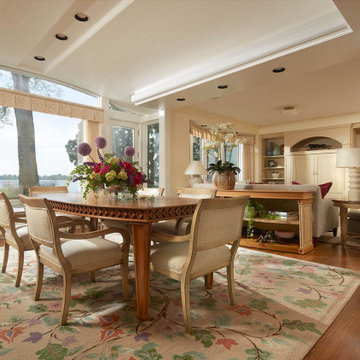
LiLu’s most recent work with these long-time clients was to freshen up significant spaces in their Minneapolis home. Staying true to our original concept of creating a traditional, welcoming, and comfortable retreat, these homeowners have expanded on their love for living and entertaining in a sophisticated, yet casual style.
------
The guest room was updated to be more inviting for returning adult children and their spouses. Previous furnishings were replaced with nightstands and a large, custom bed that more closely complement the sophisticated feel of the rest of the home.
----
Project designed by Minneapolis interior design studio LiLu Interiors. They serve the Minneapolis-St. Paul area including Wayzata, Edina, and Rochester, and they travel to the far-flung destinations that their upscale clientele own second homes in.
------
For more about LiLu Interiors, click here: https://www.liluinteriors.com/
------
To learn more about this project, click here:
https://www.liluinteriors.com/blog/portfolio-items/timeless-treasure-guest-bedroom/
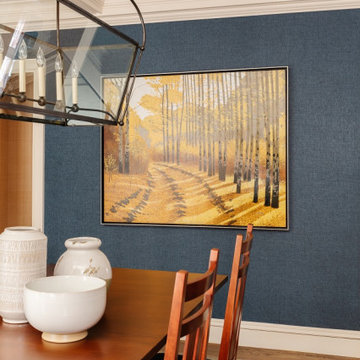
Klassische Wohnküche ohne Kamin mit blauer Wandfarbe, Teppichboden, rotem Boden und Tapetenwänden in Boston
Esszimmer mit Backsteinboden und Teppichboden Ideen und Design
3
