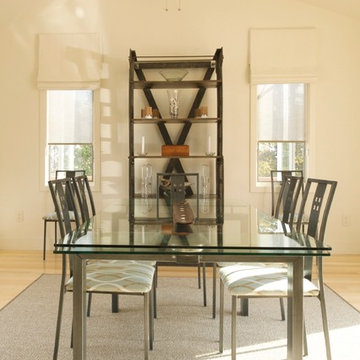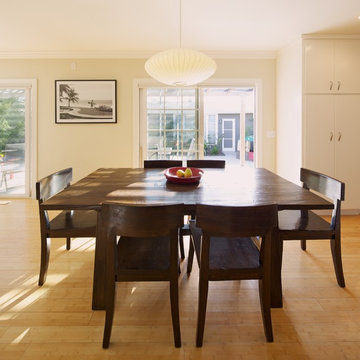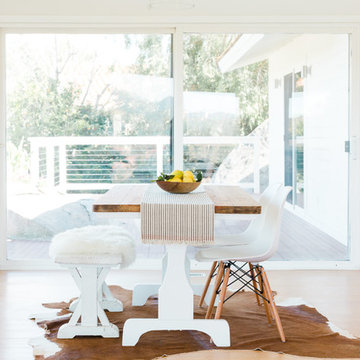Esszimmer mit Bambusparkett Ideen und Design
Suche verfeinern:
Budget
Sortieren nach:Heute beliebt
41 – 60 von 419 Fotos
1 von 3
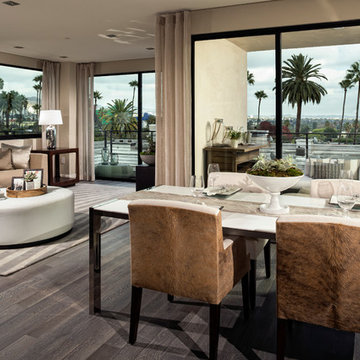
432 Oakhurst Living/Dining Room - Penthouse Unit. Amazing Views.
Offenes, Großes Modernes Esszimmer ohne Kamin mit beiger Wandfarbe und Bambusparkett in Los Angeles
Offenes, Großes Modernes Esszimmer ohne Kamin mit beiger Wandfarbe und Bambusparkett in Los Angeles
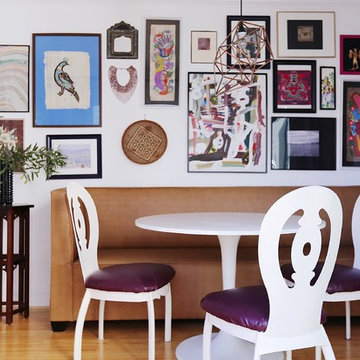
Kleine Eklektische Wohnküche mit weißer Wandfarbe, Bambusparkett und beigem Boden in San Francisco
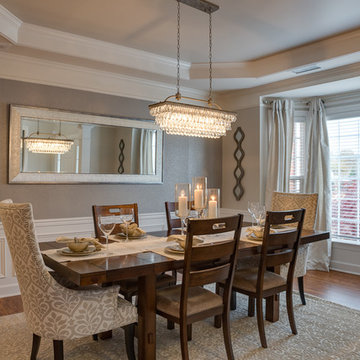
Mittelgroße Klassische Wohnküche mit metallicfarbenen Wänden, Bambusparkett und braunem Boden in Charlotte
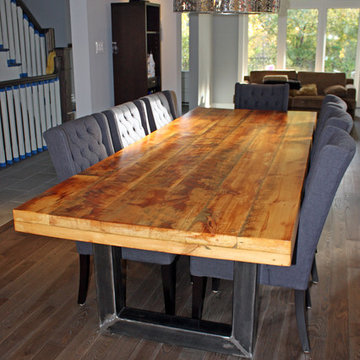
Custom made reclaimed wood counter height harvest table in natural stain with Up and Down leg style. Made to order by Forever Interiors.
Mittelgroßes Modernes Esszimmer mit Bambusparkett und braunem Boden in Toronto
Mittelgroßes Modernes Esszimmer mit Bambusparkett und braunem Boden in Toronto
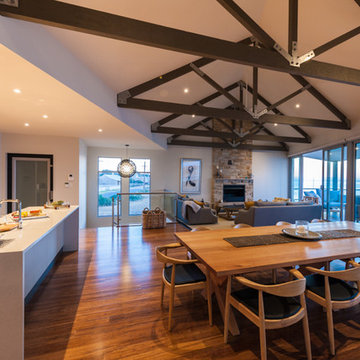
The upstairs living area features raftered ceilings and a wood burning fireplace constructed of local stone. This beach house is for year-round enjoyment.
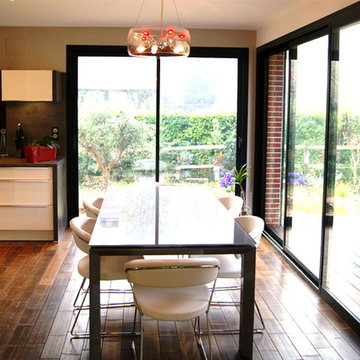
les ateliers d'Avre & d'Iton
Offenes, Großes Modernes Esszimmer mit Bambusparkett, weißer Wandfarbe und braunem Boden in Le Havre
Offenes, Großes Modernes Esszimmer mit Bambusparkett, weißer Wandfarbe und braunem Boden in Le Havre
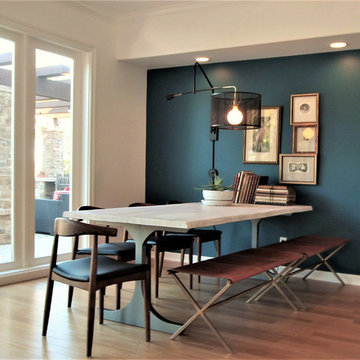
Offenes, Mittelgroßes Nordisches Esszimmer mit Bambusparkett, braunem Boden und blauer Wandfarbe in Orange County
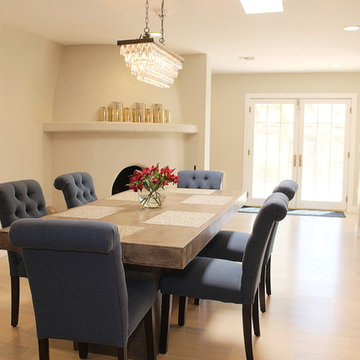
Offenes, Mittelgroßes Modernes Esszimmer mit beiger Wandfarbe, Eckkamin, beigem Boden, Bambusparkett und Kaminumrandung aus Stein in Phoenix
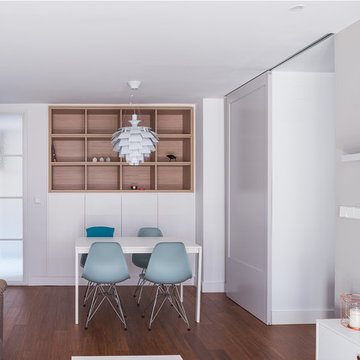
Salón comedor con continuidad espacial con cocina. Aparador-estantería diseñado a medida, junto con la puerta corredera, de suelo a techo, lacada en el mismo gris que la pared.
Proyecto: Hulahome
Fotografía: Javier Bravo
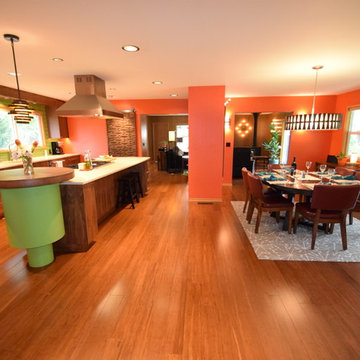
Round shapes and walnut woodwork pull the whole space together. The sputnik shapes in the rug are mimicked in the Living Room light sconces and the artwork on the wall near the Entry Door. The Pantry Door pulls the circular and walnut together as well.
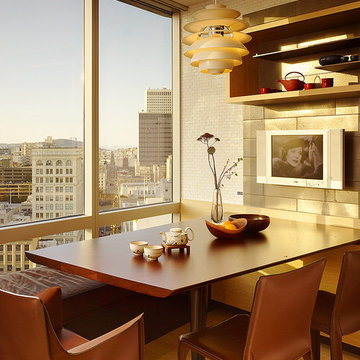
Fu-Tung Cheng, CHENG Design
• Eat-in Kitchen featuring Custom Wood Table, San Francisco High-Rise Home
Dynamic, updated materials and a new plan transformed a lifeless San Francisco condo into an urban treasure, reminiscent of the client’s beloved weekend retreat also designed by Cheng Design. The simplified layout provides a showcase for the client’s art collection while tiled walls, concrete surfaces, and bamboo cabinets and paneling create personality and warmth. The kitchen features a rouge concrete countertop, a concrete and bamboo elliptical prep island, and a built-in eating area that showcases the gorgeous downtown view.
Photography: Matthew Millman
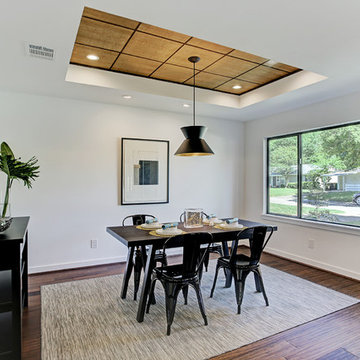
Dining Room with tray ceiling featuring oak panels with walnut accents.
TK Images
Retro Esszimmer mit weißer Wandfarbe, Bambusparkett und braunem Boden in Houston
Retro Esszimmer mit weißer Wandfarbe, Bambusparkett und braunem Boden in Houston
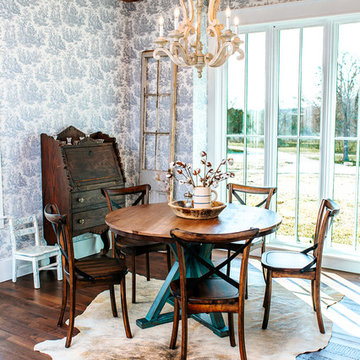
Snap Chic Photography
Huebner Design
Große Country Wohnküche mit blauer Wandfarbe, Bambusparkett und braunem Boden in Austin
Große Country Wohnküche mit blauer Wandfarbe, Bambusparkett und braunem Boden in Austin
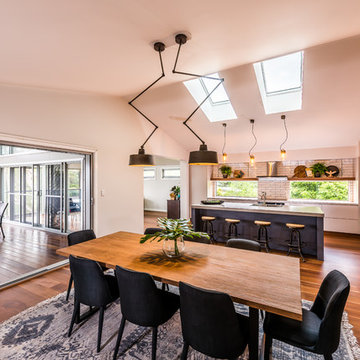
Keith McInnes Photography
Mittelgroße Industrial Wohnküche mit beiger Wandfarbe, Bambusparkett und braunem Boden in Sydney
Mittelgroße Industrial Wohnküche mit beiger Wandfarbe, Bambusparkett und braunem Boden in Sydney
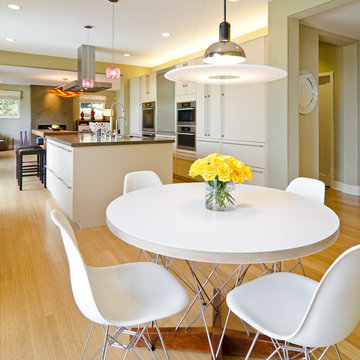
Photography by: Bob Jansons H&H Productions
Offenes, Großes Modernes Esszimmer mit grüner Wandfarbe und Bambusparkett in San Francisco
Offenes, Großes Modernes Esszimmer mit grüner Wandfarbe und Bambusparkett in San Francisco
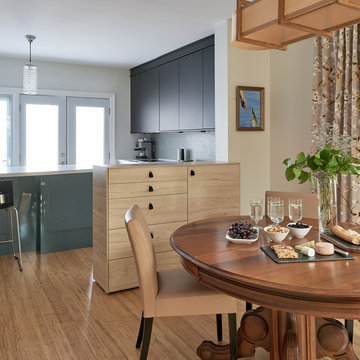
The kitchen and dining room are open to each other, yet we created a physical break between the two spaces with a storage unit. This unit not only offers extra storage but helps define the different functional areas within this open space. The feeling of the dining room becomes more formal versus the feeling of an casual "eat-in" kitchen area.
Photographer: Stephani Buchman
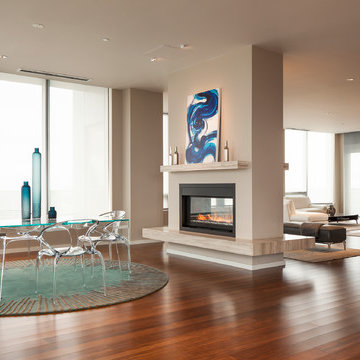
Elevating the mix of modern and transitional with furniture and finishes. Furniture by Roche Bobois of Seattle
Offenes, Großes Modernes Esszimmer mit Bambusparkett, Tunnelkamin, Kaminumrandung aus Stein und grünem Boden in Seattle
Offenes, Großes Modernes Esszimmer mit Bambusparkett, Tunnelkamin, Kaminumrandung aus Stein und grünem Boden in Seattle
Esszimmer mit Bambusparkett Ideen und Design
3
