Esszimmer
Suche verfeinern:
Budget
Sortieren nach:Heute beliebt
81 – 100 von 112 Fotos
1 von 3
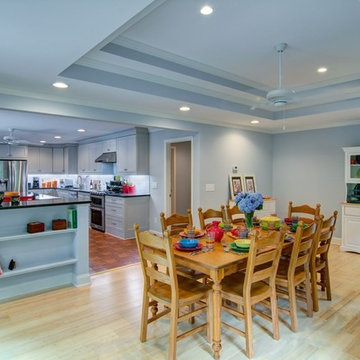
This family room was renovated from where the garage used to be.
Großes Stilmix Esszimmer mit grauer Wandfarbe, Bambusparkett, Kamin und Kaminumrandung aus Backstein in Atlanta
Großes Stilmix Esszimmer mit grauer Wandfarbe, Bambusparkett, Kamin und Kaminumrandung aus Backstein in Atlanta
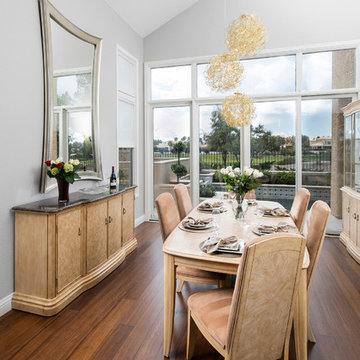
Shay Velich
Offenes, Großes Klassisches Esszimmer mit grauer Wandfarbe, Bambusparkett, Kamin und gefliester Kaminumrandung in Las Vegas
Offenes, Großes Klassisches Esszimmer mit grauer Wandfarbe, Bambusparkett, Kamin und gefliester Kaminumrandung in Las Vegas
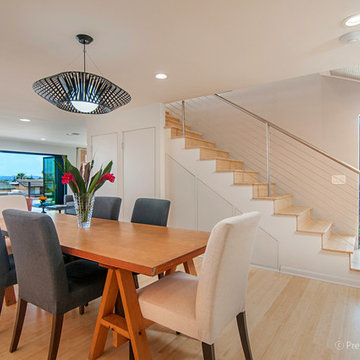
© PreviewFirst for DRE&C
Offenes, Großes Modernes Esszimmer mit weißer Wandfarbe, Bambusparkett, Kamin und gefliester Kaminumrandung in San Diego
Offenes, Großes Modernes Esszimmer mit weißer Wandfarbe, Bambusparkett, Kamin und gefliester Kaminumrandung in San Diego
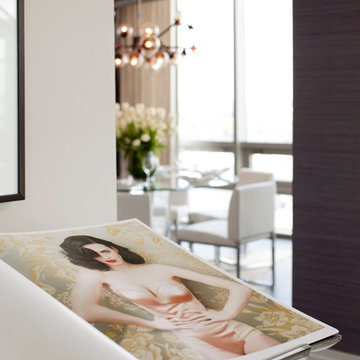
Invited Katy Perry over for dinner in this penthouse model home
Offenes, Großes Modernes Esszimmer mit lila Wandfarbe, Bambusparkett, Kamin, Kaminumrandung aus Beton und grauem Boden in Baltimore
Offenes, Großes Modernes Esszimmer mit lila Wandfarbe, Bambusparkett, Kamin, Kaminumrandung aus Beton und grauem Boden in Baltimore
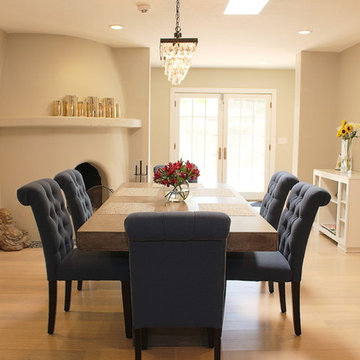
Offenes, Mittelgroßes Modernes Esszimmer mit beiger Wandfarbe, Eckkamin, beigem Boden, Bambusparkett und Kaminumrandung aus Stein in Phoenix
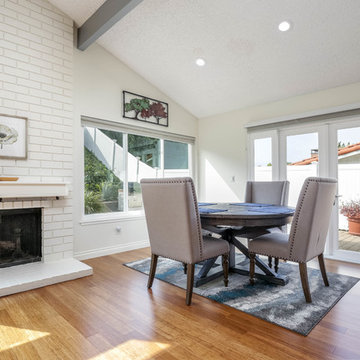
Photo Credit: Nxst Real Estate Media
Mittelgroße Moderne Wohnküche mit weißer Wandfarbe, Bambusparkett, Kamin und Kaminumrandung aus Backstein in Los Angeles
Mittelgroße Moderne Wohnküche mit weißer Wandfarbe, Bambusparkett, Kamin und Kaminumrandung aus Backstein in Los Angeles
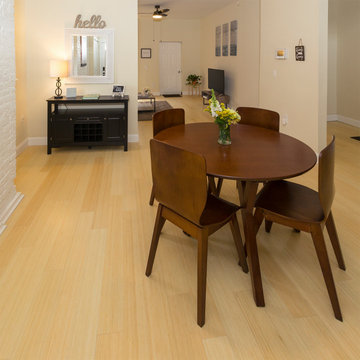
Offenes Modernes Esszimmer ohne Kamin mit beiger Wandfarbe, Bambusparkett, Kaminumrandung aus Backstein und beigem Boden in Sonstige
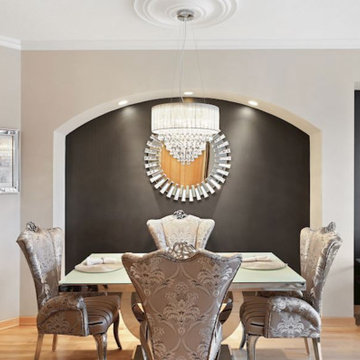
DeBora Rachelle painted the cabinets with Sherwin William paint, glass and metal backsplash. Added a white quartz waterfall counter which doubled as a seating area with grey veins running through it. Hanging lights with crystal in grey fabric. Also painted the door to match the cabinets.
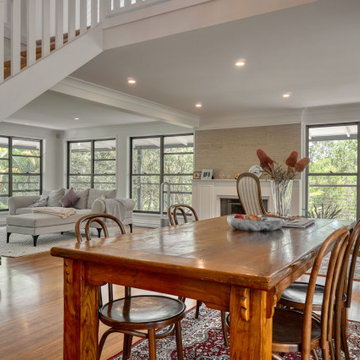
Offenes, Mittelgroßes Shabby-Look Esszimmer mit weißer Wandfarbe, Bambusparkett, Kaminofen und Kaminumrandung aus Holz in Gold Coast - Tweed
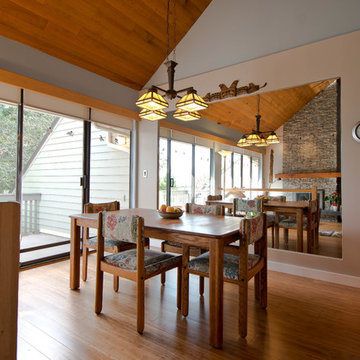
Photo by:
Myshsael Schlyecher Photography
myshsael.com
Modernes Esszimmer mit Bambusparkett und Kaminumrandung aus Stein in Vancouver
Modernes Esszimmer mit Bambusparkett und Kaminumrandung aus Stein in Vancouver
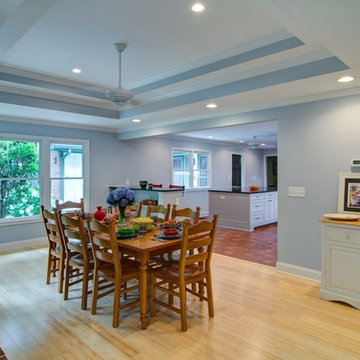
This family room was renovated from where the garage used to be.
Großes Stilmix Esszimmer mit grauer Wandfarbe, Bambusparkett, Kamin und Kaminumrandung aus Backstein in Atlanta
Großes Stilmix Esszimmer mit grauer Wandfarbe, Bambusparkett, Kamin und Kaminumrandung aus Backstein in Atlanta
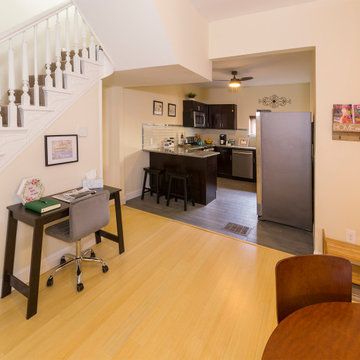
Offenes Modernes Esszimmer ohne Kamin mit beiger Wandfarbe, Bambusparkett, Kaminumrandung aus Backstein und beigem Boden in Sonstige
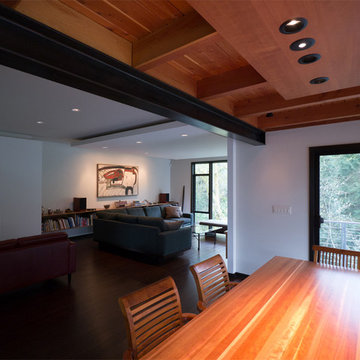
Erich Remash Architect
Mittelgroße Moderne Wohnküche mit weißer Wandfarbe, Bambusparkett, Kaminofen und verputzter Kaminumrandung in Seattle
Mittelgroße Moderne Wohnküche mit weißer Wandfarbe, Bambusparkett, Kaminofen und verputzter Kaminumrandung in Seattle
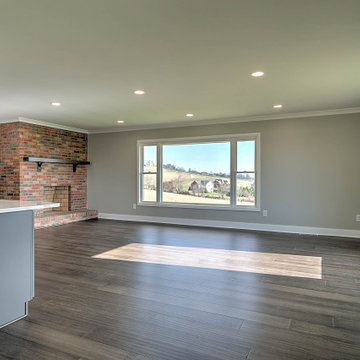
Offenes, Kleines Klassisches Esszimmer mit grauer Wandfarbe, Bambusparkett, Eckkamin, Kaminumrandung aus Backstein und grauem Boden in Sonstige

Complete overhaul of the common area in this wonderful Arcadia home.
The living room, dining room and kitchen were redone.
The direction was to obtain a contemporary look but to preserve the warmth of a ranch home.
The perfect combination of modern colors such as grays and whites blend and work perfectly together with the abundant amount of wood tones in this design.
The open kitchen is separated from the dining area with a large 10' peninsula with a waterfall finish detail.
Notice the 3 different cabinet colors, the white of the upper cabinets, the Ash gray for the base cabinets and the magnificent olive of the peninsula are proof that you don't have to be afraid of using more than 1 color in your kitchen cabinets.
The kitchen layout includes a secondary sink and a secondary dishwasher! For the busy life style of a modern family.
The fireplace was completely redone with classic materials but in a contemporary layout.
Notice the porcelain slab material on the hearth of the fireplace, the subway tile layout is a modern aligned pattern and the comfortable sitting nook on the side facing the large windows so you can enjoy a good book with a bright view.
The bamboo flooring is continues throughout the house for a combining effect, tying together all the different spaces of the house.
All the finish details and hardware are honed gold finish, gold tones compliment the wooden materials perfectly.
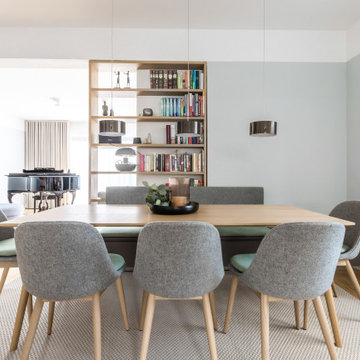
Großes Skandinavisches Esszimmer mit grauer Wandfarbe, Bambusparkett, Hängekamin, Kaminumrandung aus Metall, braunem Boden, Tapetendecke und Tapetenwänden in Düsseldorf
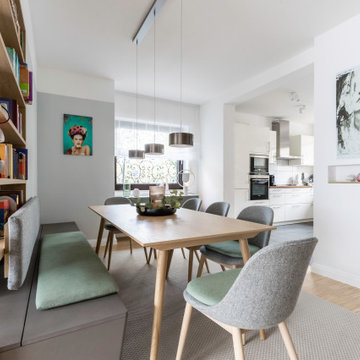
Großes Skandinavisches Esszimmer mit grauer Wandfarbe, Bambusparkett, Hängekamin, Kaminumrandung aus Metall, braunem Boden, Tapetendecke und Tapetenwänden in Düsseldorf
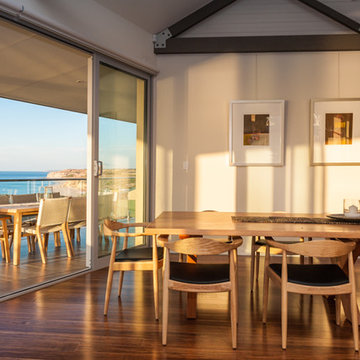
The oversized dining table was custom made of solid oak to seat 10. The outdoor dining setting iis n solid teak and woven chairs.
Offenes, Großes Maritimes Esszimmer mit weißer Wandfarbe, Bambusparkett und Kaminumrandung aus Stein in Adelaide
Offenes, Großes Maritimes Esszimmer mit weißer Wandfarbe, Bambusparkett und Kaminumrandung aus Stein in Adelaide

Großes Nordisches Esszimmer mit grauer Wandfarbe, Bambusparkett, Hängekamin, Kaminumrandung aus Metall, braunem Boden, Tapetendecke und Tapetenwänden in Düsseldorf
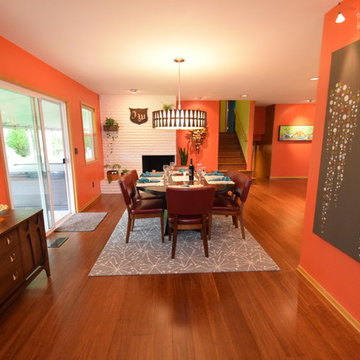
Round shapes and walnut woodwork pull the whole space together. The sputnik shapes in the rug are mimicked in the Living Room light sconces and the artwork on the wall near the Entry Door. The Pantry Door pulls the circular and walnut together as well.
5