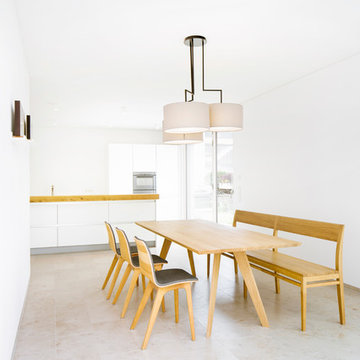Esszimmer mit Bambusparkett und Linoleum Ideen und Design
Suche verfeinern:
Budget
Sortieren nach:Heute beliebt
141 – 160 von 1.390 Fotos
1 von 3
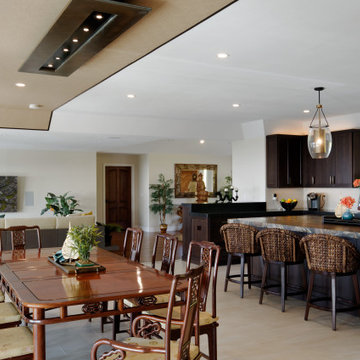
This extravagant design was inspired by the clients’ love for Bali where they went for their honeymoon. The ambience of this cliff top property is purposely designed with pure living comfort in mind while it is also a perfect sanctuary for entertaining a large party. The luxurious kitchen has amenities that reign in harmony with contemporary Balinese decor, and it flows into the open stylish dining area. Dynamic traditional Balinese ceiling juxtaposes complement the great entertaining room that already has a highly decorative full-size bar, compelling wall bar table, and beautiful custom window frames. Various vintage furniture styles are incorporated throughout to represent the rich Balinese cultural heritage ranging from the primitive folk style to the Dutch Colonial and the Chinese styles.
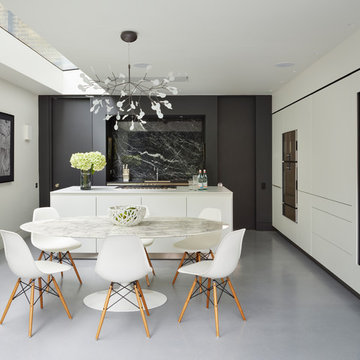
Kitchen Architecture - b3 furniture in Graphite and Alpine White laminate with 12mm quartz worktop on island. Alpine White wall panels and integrated Gaggenau 400 series appliances.
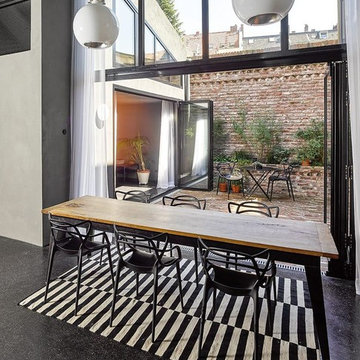
Fotos: http://www.thorstenarendt.de/
Offenes, Mittelgroßes Industrial Esszimmer ohne Kamin mit weißer Wandfarbe, Linoleum und schwarzem Boden in Köln
Offenes, Mittelgroßes Industrial Esszimmer ohne Kamin mit weißer Wandfarbe, Linoleum und schwarzem Boden in Köln
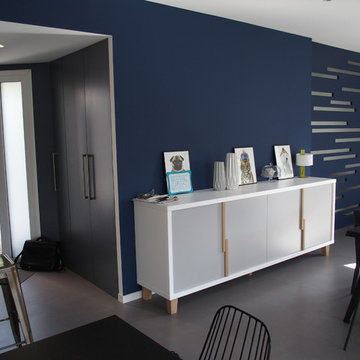
Großes Modernes Esszimmer mit weißer Wandfarbe, Linoleum und schwarzem Boden in Montpellier
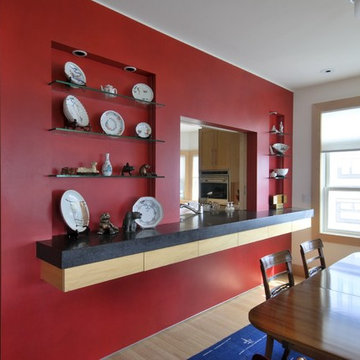
Jennifer Mortensen
Offenes Modernes Esszimmer ohne Kamin mit roter Wandfarbe und Bambusparkett in Minneapolis
Offenes Modernes Esszimmer ohne Kamin mit roter Wandfarbe und Bambusparkett in Minneapolis
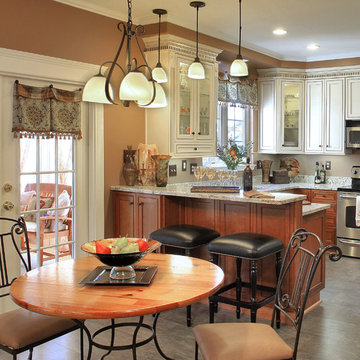
Kenneth M. Wyner Photography, Inc.
Mittelgroße Klassische Wohnküche ohne Kamin mit brauner Wandfarbe, Linoleum und beigem Boden in Baltimore
Mittelgroße Klassische Wohnküche ohne Kamin mit brauner Wandfarbe, Linoleum und beigem Boden in Baltimore
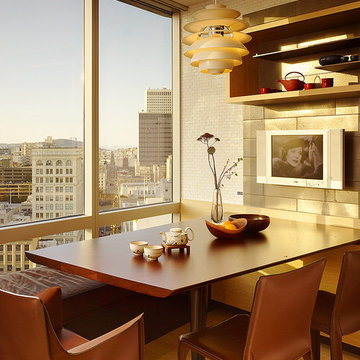
Fu-Tung Cheng, CHENG Design
• Eat-in Kitchen featuring Custom Wood Table, San Francisco High-Rise Home
Dynamic, updated materials and a new plan transformed a lifeless San Francisco condo into an urban treasure, reminiscent of the client’s beloved weekend retreat also designed by Cheng Design. The simplified layout provides a showcase for the client’s art collection while tiled walls, concrete surfaces, and bamboo cabinets and paneling create personality and warmth. The kitchen features a rouge concrete countertop, a concrete and bamboo elliptical prep island, and a built-in eating area that showcases the gorgeous downtown view.
Photography: Matthew Millman
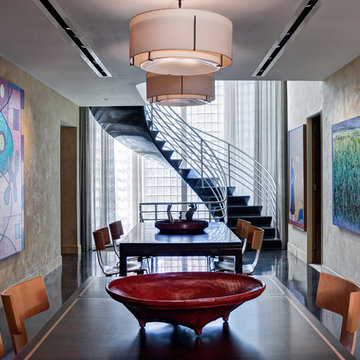
Light and color sensitivity of the homeowner was of utmost importance to the designer. Opening up the lower-level of the home to allow for light, while also softening the light that was coming into the gallery space above, combined with the preservation of the historically significant Keck and Keck architectural elements were challenges that the designer overcame beautifully.
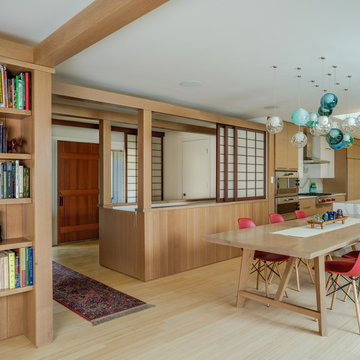
Modern Japanese inspired kitchen/ dining area with bamboo flooring and wainscot
Geräumige Moderne Wohnküche mit beiger Wandfarbe, Bambusparkett, beigem Boden, freigelegten Dachbalken und vertäfelten Wänden in Wilmington
Geräumige Moderne Wohnküche mit beiger Wandfarbe, Bambusparkett, beigem Boden, freigelegten Dachbalken und vertäfelten Wänden in Wilmington
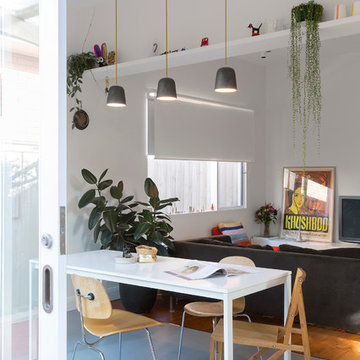
Tom Roe Photography
Kleine Nordische Wohnküche ohne Kamin mit weißer Wandfarbe und Linoleum in Melbourne
Kleine Nordische Wohnküche ohne Kamin mit weißer Wandfarbe und Linoleum in Melbourne
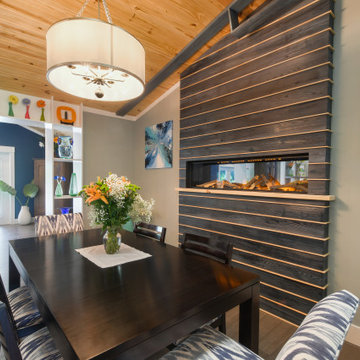
Five foot electric fireplace inset into the wall. Surrounded by textured pine, stained dark blue. Each piece is separated by thin pine molding to tie into the natural wood ceiling.
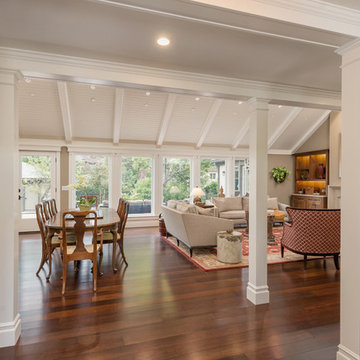
Charming Old World meets new, open space planning concepts. This Ranch Style home turned English Cottage maintains very traditional detailing and materials on the exterior, but is hiding a more transitional floor plan inside. The 49 foot long Great Room brings together the Kitchen, Family Room, Dining Room, and Living Room into a singular experience on the interior. By turning the Kitchen around the corner, the remaining elements of the Great Room maintain a feeling of formality for the guest and homeowner's experience of the home. A long line of windows affords each space fantastic views of the rear yard.
Nyhus Design Group - Architect
Ross Pushinaitis - Photography
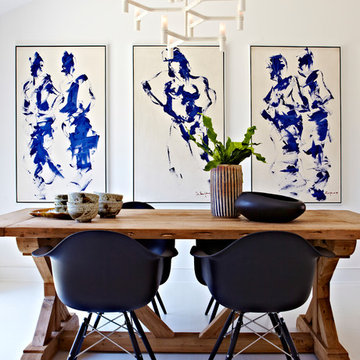
Geschlossenes, Mittelgroßes Modernes Esszimmer ohne Kamin mit weißer Wandfarbe und Linoleum in New York
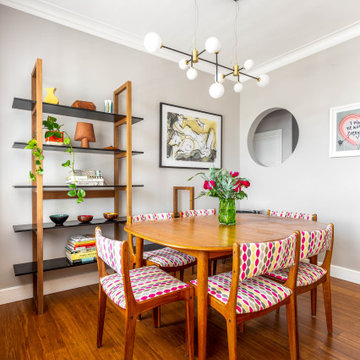
Mid century table and chairs with teak shelving, modern chandelier and vintage art works
Offenes, Mittelgroßes Stilmix Esszimmer mit grauer Wandfarbe, Bambusparkett und braunem Boden in Sussex
Offenes, Mittelgroßes Stilmix Esszimmer mit grauer Wandfarbe, Bambusparkett und braunem Boden in Sussex
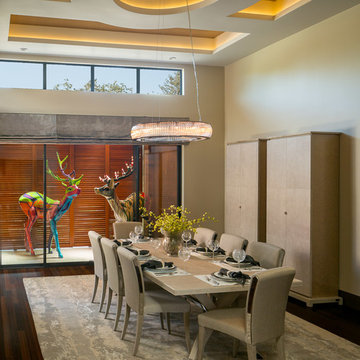
Scott Hargis Photography
Formal dining room with sliding doors that lead out to a covered porch. Plantation shutters create additional privacy.
Großes, Offenes Modernes Esszimmer mit beiger Wandfarbe und Bambusparkett in San Francisco
Großes, Offenes Modernes Esszimmer mit beiger Wandfarbe und Bambusparkett in San Francisco
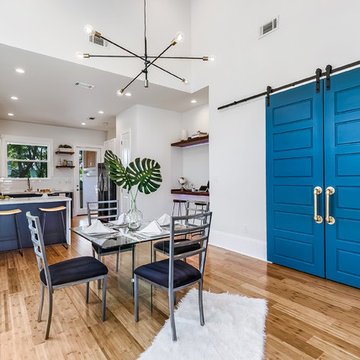
Offenes, Mittelgroßes Mid-Century Esszimmer ohne Kamin mit grauer Wandfarbe, Bambusparkett und braunem Boden in New Orleans
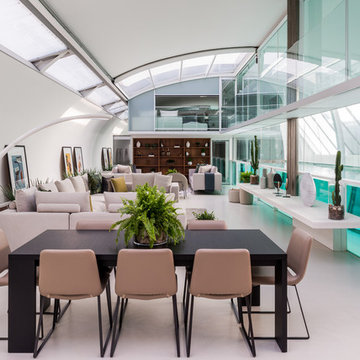
FRENCH+TYE
Offenes, Mittelgroßes Modernes Esszimmer mit Linoleum und grauem Boden in London
Offenes, Mittelgroßes Modernes Esszimmer mit Linoleum und grauem Boden in London
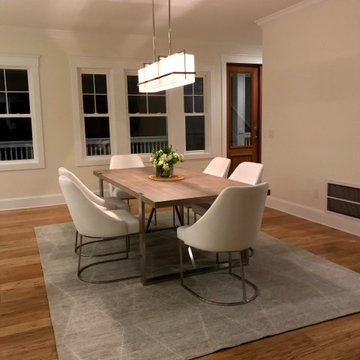
Open floor plan, custom kitchen part of massive remodel and two story addition on Bald Head Island. Custom open shelf coffee bar.
Geräumiges Esszimmer mit Bambusparkett und braunem Boden in Sonstige
Geräumiges Esszimmer mit Bambusparkett und braunem Boden in Sonstige
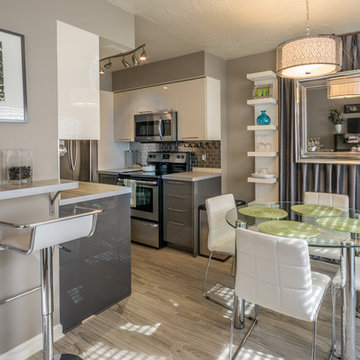
A 1960's townhouse is brought into vogue through use of neutral grey & white tone on tone surfaces. The dropped ceiling in the kitchen was raised, as allowed by plumbing, to give a more open feel to the petite kitchen. Glass and mirror keep things clean and uncluttered. Furniture affixed to the walls creates usable space without heavy furniture, which would cramp the space.
Esszimmer mit Bambusparkett und Linoleum Ideen und Design
8
