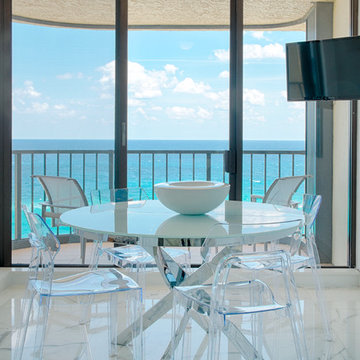Esszimmer mit Bambusparkett und Marmorboden Ideen und Design
Suche verfeinern:
Budget
Sortieren nach:Heute beliebt
101 – 120 von 4.553 Fotos
1 von 3
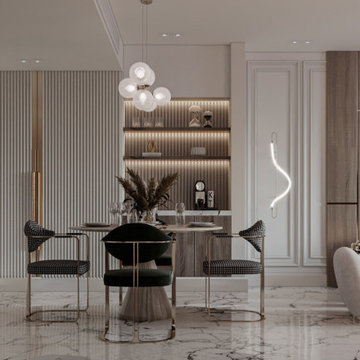
Offenes, Kleines Modernes Esszimmer mit weißer Wandfarbe, Marmorboden, weißem Boden und vertäfelten Wänden in Sonstige

Fully integrated Signature Estate featuring Creston controls and Crestron panelized lighting, and Crestron motorized shades and draperies, whole-house audio and video, HVAC, voice and video communication atboth both the front door and gate. Modern, warm, and clean-line design, with total custom details and finishes. The front includes a serene and impressive atrium foyer with two-story floor to ceiling glass walls and multi-level fire/water fountains on either side of the grand bronze aluminum pivot entry door. Elegant extra-large 47'' imported white porcelain tile runs seamlessly to the rear exterior pool deck, and a dark stained oak wood is found on the stairway treads and second floor. The great room has an incredible Neolith onyx wall and see-through linear gas fireplace and is appointed perfectly for views of the zero edge pool and waterway. The center spine stainless steel staircase has a smoked glass railing and wood handrail.
Photo courtesy Royal Palm Properties
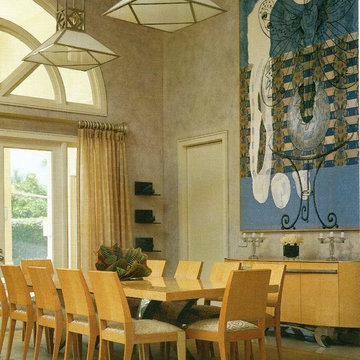
The double height dining space in this Palm Beach villa features modern pendant lighting suspended from a coffered ceiling. The light wood furniture is by Dakota Jackson.
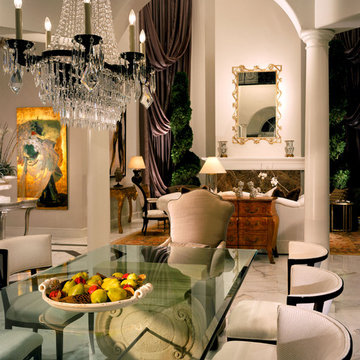
A clean classical design enhanced elegant and timeless Calcutta gold stone floors. Soft neutral tones, grand window treatments and exquisite gallery artwork add to the ambience.
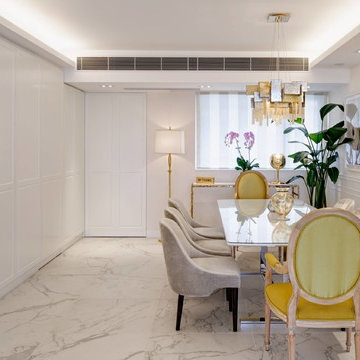
Steven Ko
Geschlossenes Modernes Esszimmer mit weißer Wandfarbe und Marmorboden in Hongkong
Geschlossenes Modernes Esszimmer mit weißer Wandfarbe und Marmorboden in Hongkong
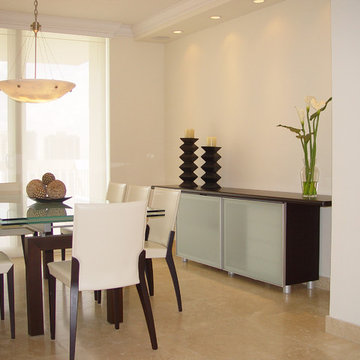
J Design Group
The Interior Design of your Dining room – Breakfast table is a very important part of your home dream project.
There are many ways to bring a small or large Dining room - Breakfast table space to one of the most pleasant and beautiful important areas in your daily life.
You can go over some of our award winner Dining room - Breakfast table pictures and see all different projects created with most exclusive products available today.
Your friendly Interior design firm in Miami at your service.
Contemporary - Modern Interior designs.
Top Interior Design Firm in Miami – Coral Gables.
Dining room,
Dining table,
Dining Chairs,
House Interior Designer,
House Interior Designers,
Home Interior Designer,
Home Interior Designers,
Residential Interior Designer,
Residential Interior Designers,
Modern Interior Designers,
Miami Beach Designers,
Best Miami Interior Designers,
Miami Beach Interiors,
Luxurious Design in Miami,
Top designers,
Deco Miami,
Luxury interiors,
Miami modern,
Interior Designer Miami,
Contemporary Interior Designers,
Coco Plum Interior Designers,
Miami Interior Designer,
Sunny Isles Interior Designers,
Pinecrest Interior Designers,
Interior Designers Miami,
J Design Group interiors,
South Florida designers,
Best Miami Designers,
Miami interiors,
Miami décor,
Miami Beach Luxury Interiors,
Miami Interior Design,
Miami Interior Design Firms,
Beach front,
Top Interior Designers,
top décor,
Top Miami Decorators,
Miami luxury condos,
Top Miami Interior Decorators,
Top Miami Interior Designers,
Modern Designers in Miami,
modern interiors,
Modern,
Pent house design,
white interiors,
Miami, South Miami, Miami Beach, South Beach, Williams Island, Sunny Isles, Surfside, Fisher Island, Aventura, Brickell, Brickell Key, Key Biscayne, Coral Gables, CocoPlum, Coconut Grove, Pinecrest, Miami Design District, Golden Beach, Downtown Miami, Miami Interior Designers, Miami Interior Designer, Interior Designers Miami, Modern Interior Designers, Modern Interior Designer, Modern interior decorators, Contemporary Interior Designers, Interior decorators, Interior decorator, Interior designer, Interior designers, Luxury, modern, best, unique, real estate, decor
J Design Group – Miami Interior Design Firm – Modern – Contemporary Interior Designer Miami - Interior Designers in Miami
Contact us: (305) 444-4611
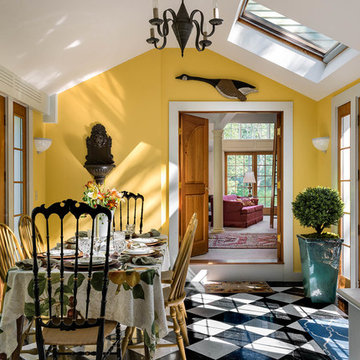
Geschlossenes, Mittelgroßes Country Esszimmer mit gelber Wandfarbe und Marmorboden in Portland Maine
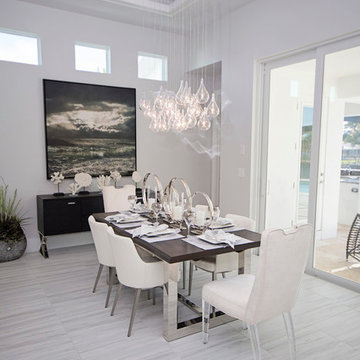
This unique dining area features white leather chairs, a dark wood table top with chrome legs & eye catching circular center pieces! The modern style of this home is exhibited here with the abstract pendant lighting display over hanging this beautiful dining set up!
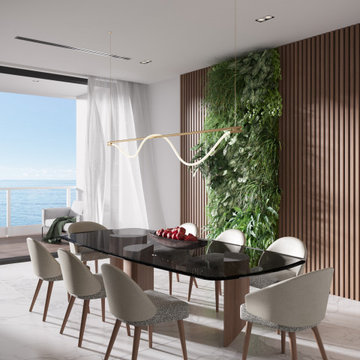
3D Rendering by Aurora Renderings | Interior design by Aurora Renderings
Offenes, Mittelgroßes Modernes Esszimmer mit bunten Wänden, Marmorboden und weißem Boden in Miami
Offenes, Mittelgroßes Modernes Esszimmer mit bunten Wänden, Marmorboden und weißem Boden in Miami
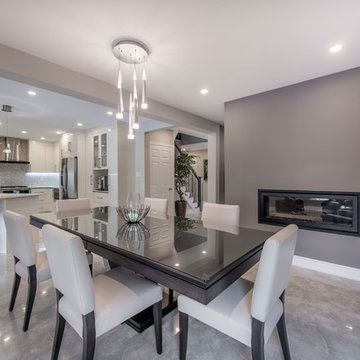
Offenes, Mittelgroßes Modernes Esszimmer mit grauer Wandfarbe, Kaminumrandung aus Metall, grauem Boden, Tunnelkamin und Marmorboden in Toronto
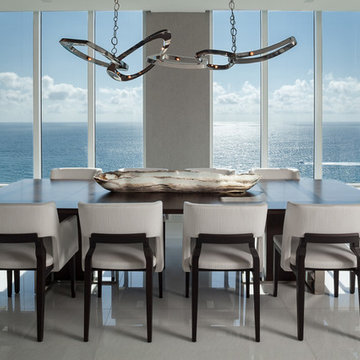
The spacious dining room seats 10 and is illuminated with a polished stainless "chain link" fixture by Hudson. Its location adjacent to the wine room and bar provides perfect entertaining for large groups.
•Photo by Argonaut Architectural•
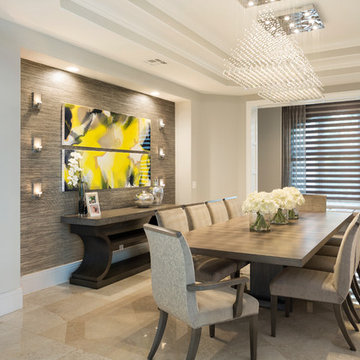
Geschlossenes, Großes Klassisches Esszimmer mit grauer Wandfarbe, Marmorboden und beigem Boden in Miami
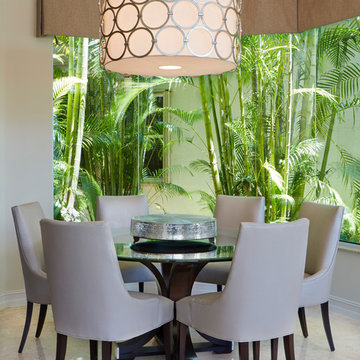
Bright walls with linear architectural features emphasize the expansive height of the ceilings in this lux golf community home. Although not on the coast, the use of bold blue accents gives a nod to The Hamptons and the Palm Beach area this home resides. Different textures and shapes are used to combine the ambiance of the lush golf course surroundings with Florida ocean breezes.
Robert Brantley Photography
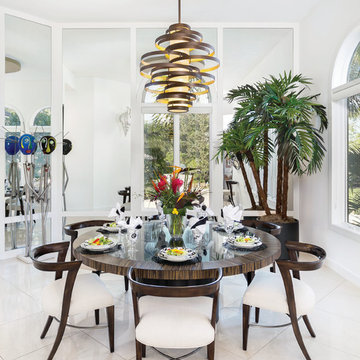
This home was featured in the May 2016 edition of HOME & DESIGN Magazine. To see the rest of the home tour as well as other luxury homes featured, visit http://www.homeanddesign.net/wonderful-whimsy/
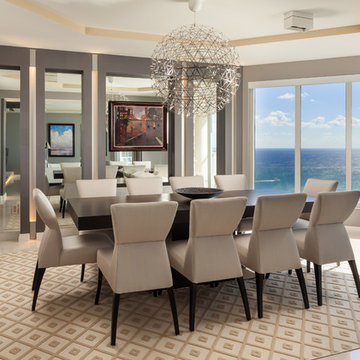
© Sargent Photography
Offenes Modernes Esszimmer mit grauer Wandfarbe, Marmorboden und beigem Boden in Miami
Offenes Modernes Esszimmer mit grauer Wandfarbe, Marmorboden und beigem Boden in Miami
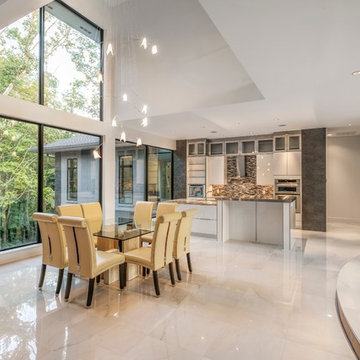
Biel Photography
Offenes, Großes Modernes Esszimmer ohne Kamin mit weißer Wandfarbe und Marmorboden in Cincinnati
Offenes, Großes Modernes Esszimmer ohne Kamin mit weißer Wandfarbe und Marmorboden in Cincinnati
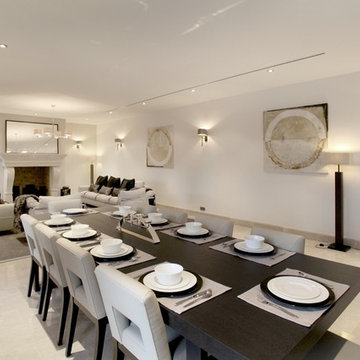
A simple and informal open plan dining space leading to living room for this holiday home and rental.
Mittelgroßes Mediterranes Esszimmer mit weißer Wandfarbe und Marmorboden
Mittelgroßes Mediterranes Esszimmer mit weißer Wandfarbe und Marmorboden
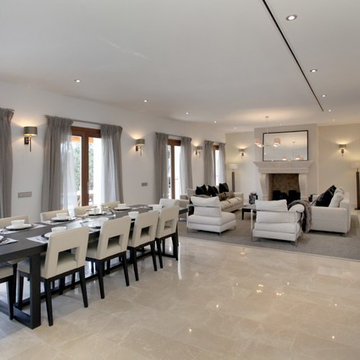
A simple and informal open plan dining space leading to living room for this holiday home and rental.
Mittelgroßes Mediterranes Esszimmer mit weißer Wandfarbe und Marmorboden
Mittelgroßes Mediterranes Esszimmer mit weißer Wandfarbe und Marmorboden
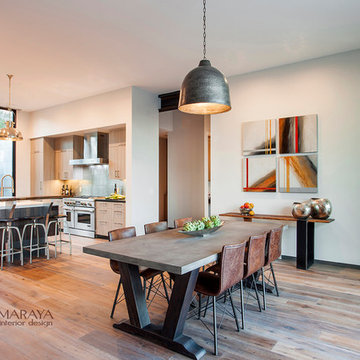
Modern Home Interiors and Exteriors, featuring clean lines, textures, colors and simple design with floor to ceiling windows. Hardwood, slate, and porcelain floors, all natural materials that give a sense of warmth throughout the spaces. Some homes have steel exposed beams and monolith concrete and galvanized steel walls to give a sense of weight and coolness in these very hot, sunny Southern California locations. Kitchens feature built in appliances, and glass backsplashes. Living rooms have contemporary style fireplaces and custom upholstery for the most comfort.
Bedroom headboards are upholstered, with most master bedrooms having modern wall fireplaces surounded by large porcelain tiles.
Project Locations: Ojai, Santa Barbara, Westlake, California. Projects designed by Maraya Interior Design. From their beautiful resort town of Ojai, they serve clients in Montecito, Hope Ranch, Malibu, Westlake and Calabasas, across the tri-county areas of Santa Barbara, Ventura and Los Angeles, south to Hidden Hills- north through Solvang and more.
Modern Ojai home designed by Maraya and Tim Droney
Patrick Price Photography.
Esszimmer mit Bambusparkett und Marmorboden Ideen und Design
6
